955 Mt Pisgah Road Sw, Supply, NC 28462
Local realty services provided by:Better Homes and Gardens Real Estate Lifestyle Property Partners
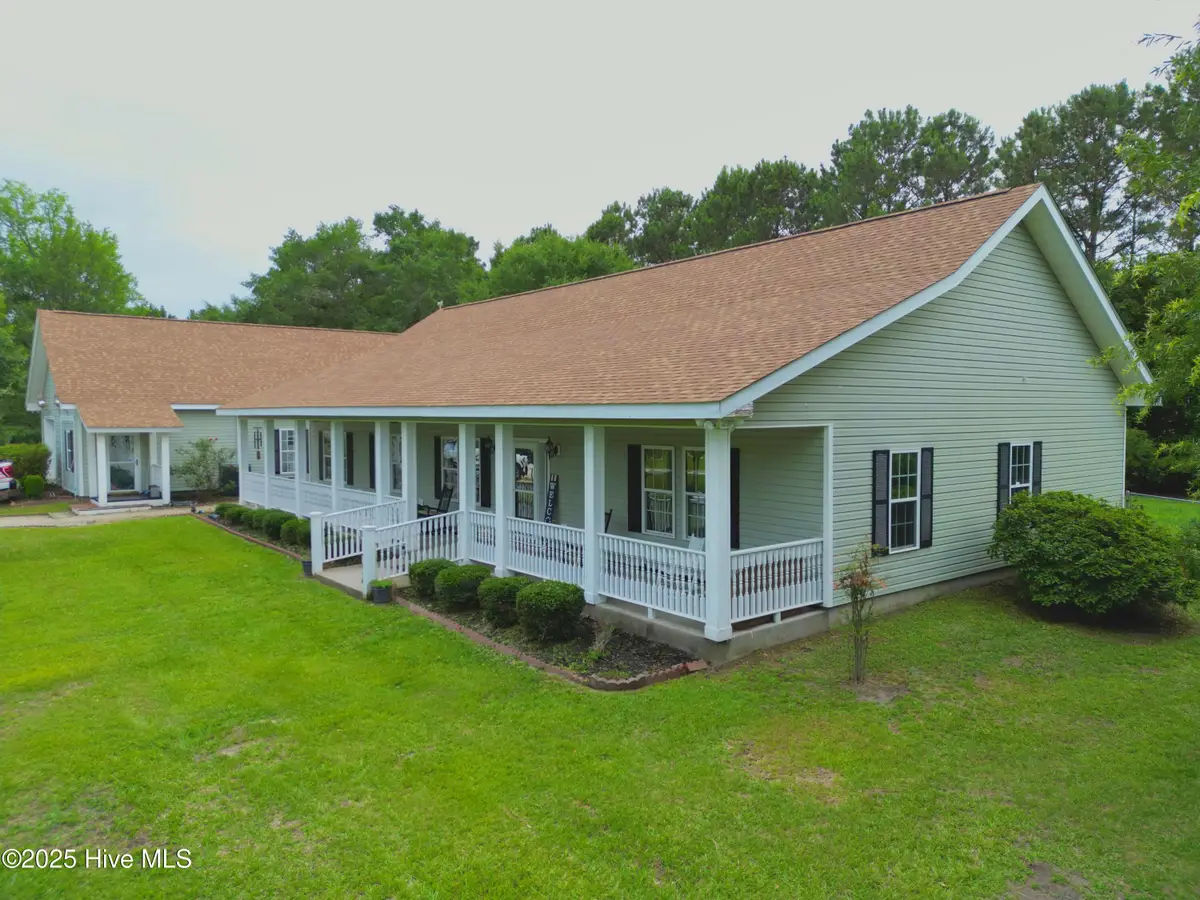
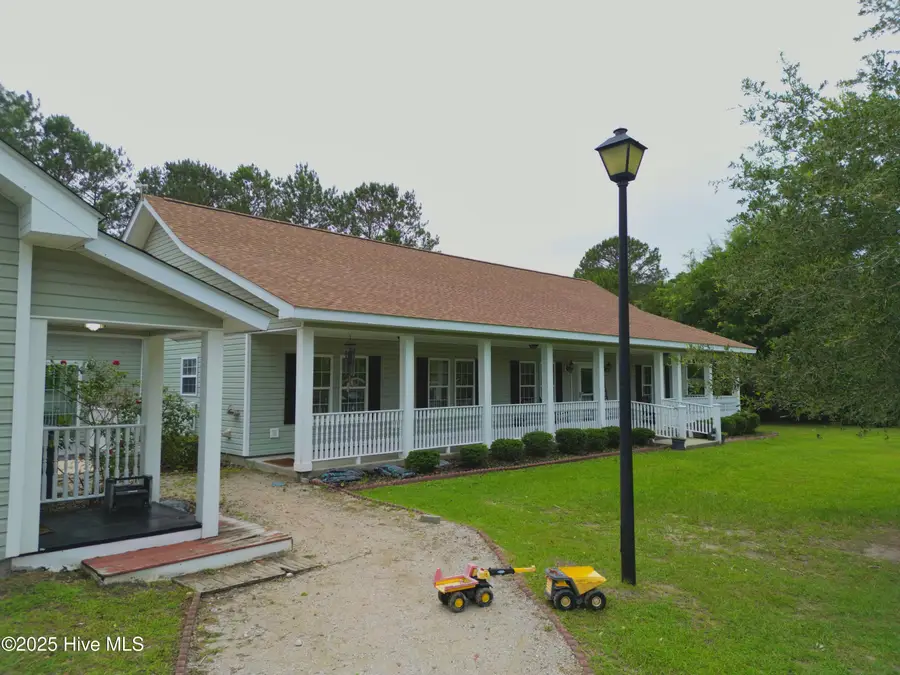
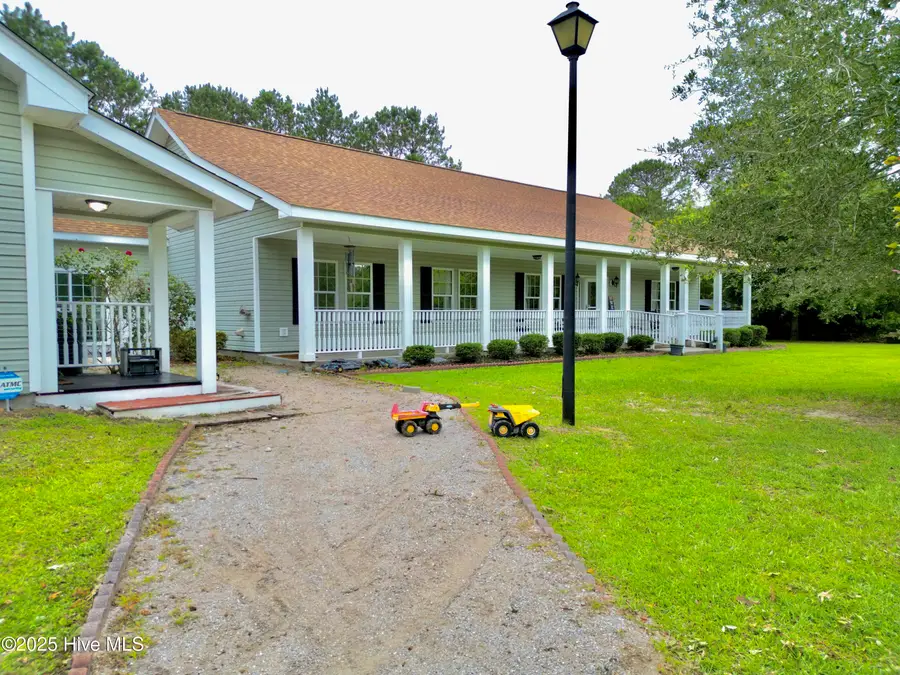
955 Mt Pisgah Road Sw,Supply, NC 28462
$569,900
- 3 Beds
- 3 Baths
- 4,201 sq. ft.
- Single family
- Active
Listed by:marc s spencer
Office:lightkeeper realty
MLS#:100475341
Source:NC_CCAR
Price summary
- Price:$569,900
- Price per sq. ft.:$135.66
About this home
Country Estate with Pool, Office, Bonus Room & Major Updates - 3BR/3BA + 2.43 Acres
Discover the perfect blend of space, comfort, and versatility in this unique 3-bedroom, 3-bathroom country estate. Boasting over 4,200 sq. ft. of mostly single-level living, this custom-built home includes an additional private office, a spacious upstairs bonus room, and a separate apartment-style suite—ideal for multi-generational living or work-from-home flexibility.
Key recent upgrades ensure peace of mind and comfort:
✅ Brand new architectural shingle roof
✅ Updated HVAC units
✅ Newly installed pool liner, pump, and salt system
✅ Spiral staircase being installed for easy access to the bonus space
Designed for entertaining and daily enjoyment, the home features two full kitchens, an expansive living area with vaulted ceilings, and a backyard oasis with a large in-ground pool, pool house, and outdoor kitchen area.
Constructed with durable metal framing, this property sits on 2.43 acres with a tranquil pond and ample space to enjoy the outdoors. The layout is ideal for extended families or those seeking a live-in rental or in-law suite.
Located just 30 minutes from the beaches of Brunswick County and historic Southport or Wilmington, this estate offers both seclusion and convenience.
Contact an agent
Home facts
- Year built:2005
- Listing Id #:100475341
- Added:282 day(s) ago
- Updated:August 21, 2025 at 10:17 AM
Rooms and interior
- Bedrooms:3
- Total bathrooms:3
- Full bathrooms:3
- Living area:4,201 sq. ft.
Heating and cooling
- Heating:Fireplace Insert, Heat Pump, Heating, Propane
Structure and exterior
- Roof:Architectural Shingle
- Year built:2005
- Building area:4,201 sq. ft.
- Lot area:2.43 Acres
Schools
- High school:West Brunswick
- Middle school:Cedar Grove
- Elementary school:Virginia Williamson
Utilities
- Water:Municipal Water Available
Finances and disclosures
- Price:$569,900
- Price per sq. ft.:$135.66
- Tax amount:$3,045 (2024)
New listings near 955 Mt Pisgah Road Sw
- New
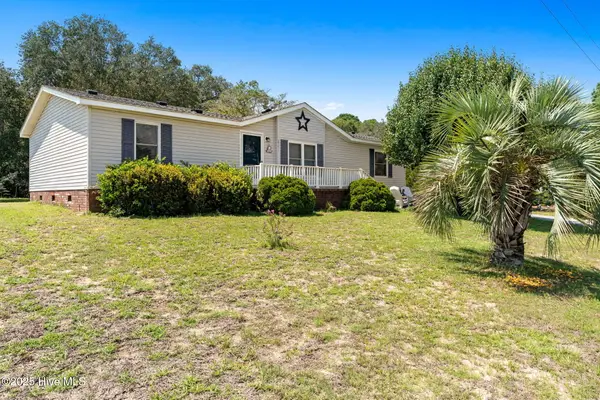 $239,000Active3 beds 2 baths1,450 sq. ft.
$239,000Active3 beds 2 baths1,450 sq. ft.2731 Blue Bounty Road Sw, Supply, NC 28462
MLS# 100525922Listed by: COLDWELL BANKER SEA COAST ADVANTAGE - Open Sat, 1 to 3pmNew
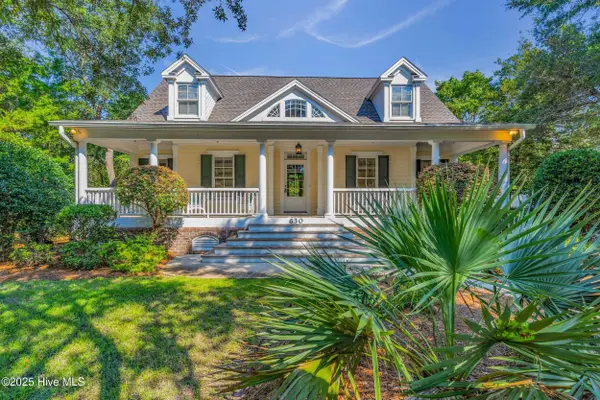 $675,000Active3 beds 3 baths2,300 sq. ft.
$675,000Active3 beds 3 baths2,300 sq. ft.630 Valverda Street Sw, Supply, NC 28462
MLS# 100526151Listed by: KELLER WILLIAMS INNOVATE-WILMINGTON - New
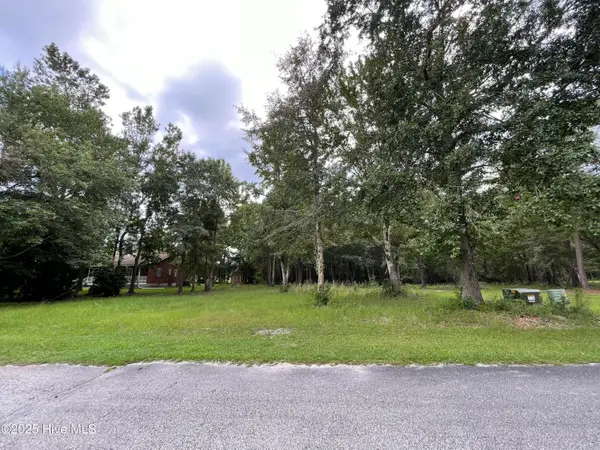 $40,000Active0.53 Acres
$40,000Active0.53 Acres645 Stone Ridge Road Sw, Supply, NC 28462
MLS# 100526059Listed by: DOE CREEK REALTY - New
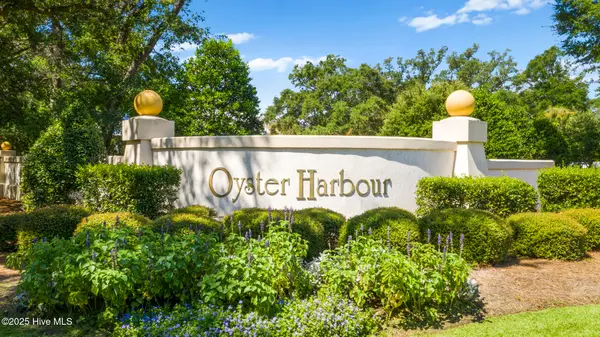 $75,000Active0.44 Acres
$75,000Active0.44 Acres1820 Harbour Edge Lane Sw, Supply, NC 28462
MLS# 100526036Listed by: COLDWELL BANKER SEA COAST ADVANTAGE - New
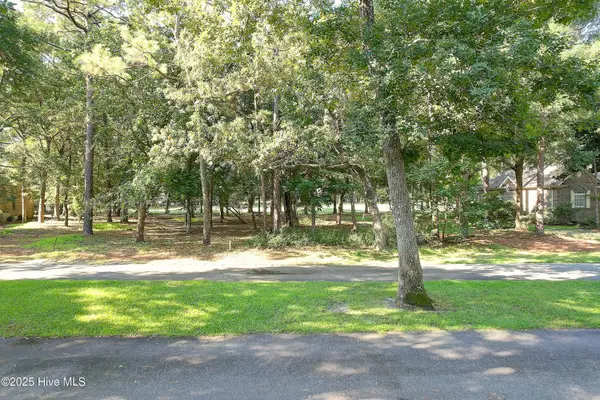 $84,500Active0.29 Acres
$84,500Active0.29 Acres3147 Fairway 3 Court Sw, Supply, NC 28462
MLS# 100525851Listed by: SILVER COAST PROPERTIES - New
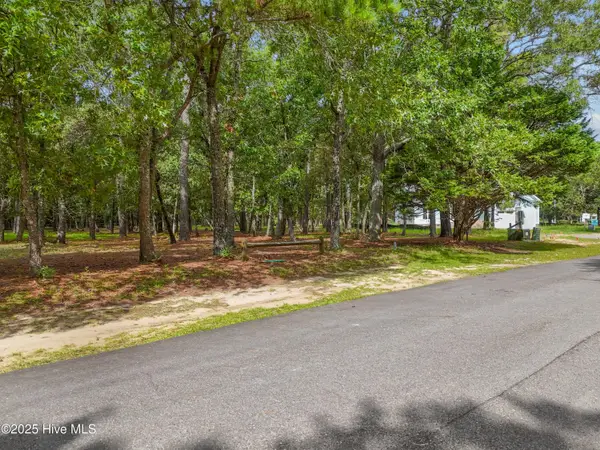 $49,000Active0.36 Acres
$49,000Active0.36 Acres3055 Purple Finch Lane Sw, Supply, NC 28462
MLS# 100525739Listed by: PROACTIVE REAL ESTATE - New
 $295,060Active4 beds 2 baths1,721 sq. ft.
$295,060Active4 beds 2 baths1,721 sq. ft.107 Maymont St Nw, Supply, NC 28462
MLS# 100525617Listed by: DREAM FINDERS REALTY LLC - New
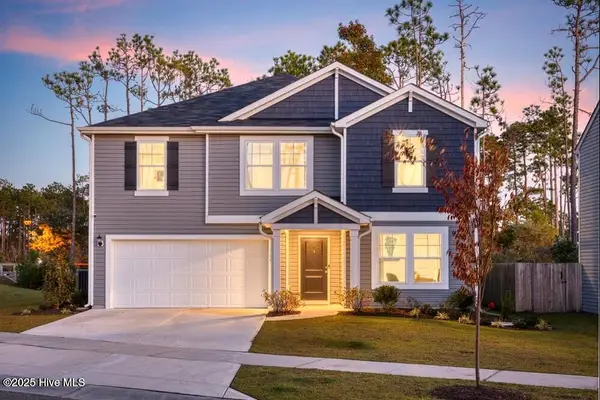 $352,625Active4 beds 3 baths2,433 sq. ft.
$352,625Active4 beds 3 baths2,433 sq. ft.110 Maymont Street Nw, Supply, NC 28462
MLS# 100525561Listed by: DREAM FINDERS REALTY LLC - New
 $325,975Active3 beds 2 baths1,618 sq. ft.
$325,975Active3 beds 2 baths1,618 sq. ft.1016 Stanbury Bluff Road Sw, Supply, NC 28462
MLS# 100525546Listed by: D R HORTON, INC. - New
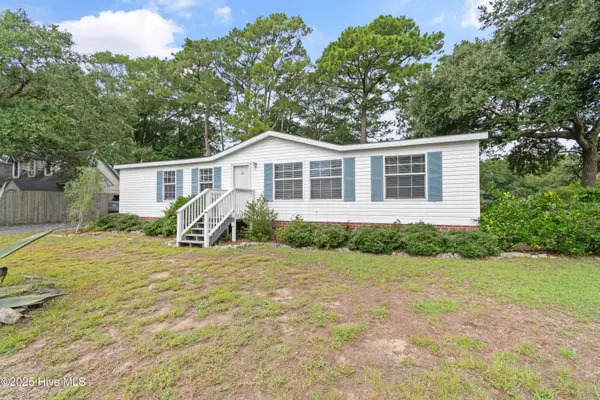 $258,000Active3 beds 2 baths1,431 sq. ft.
$258,000Active3 beds 2 baths1,431 sq. ft.2587 Dockside Drive Sw, Supply, NC 28462
MLS# 100525388Listed by: PROACTIVE REAL ESTATE

