202 Coscoroba Court, Swansboro, NC 28584
Local realty services provided by:Better Homes and Gardens Real Estate Elliott Coastal Living
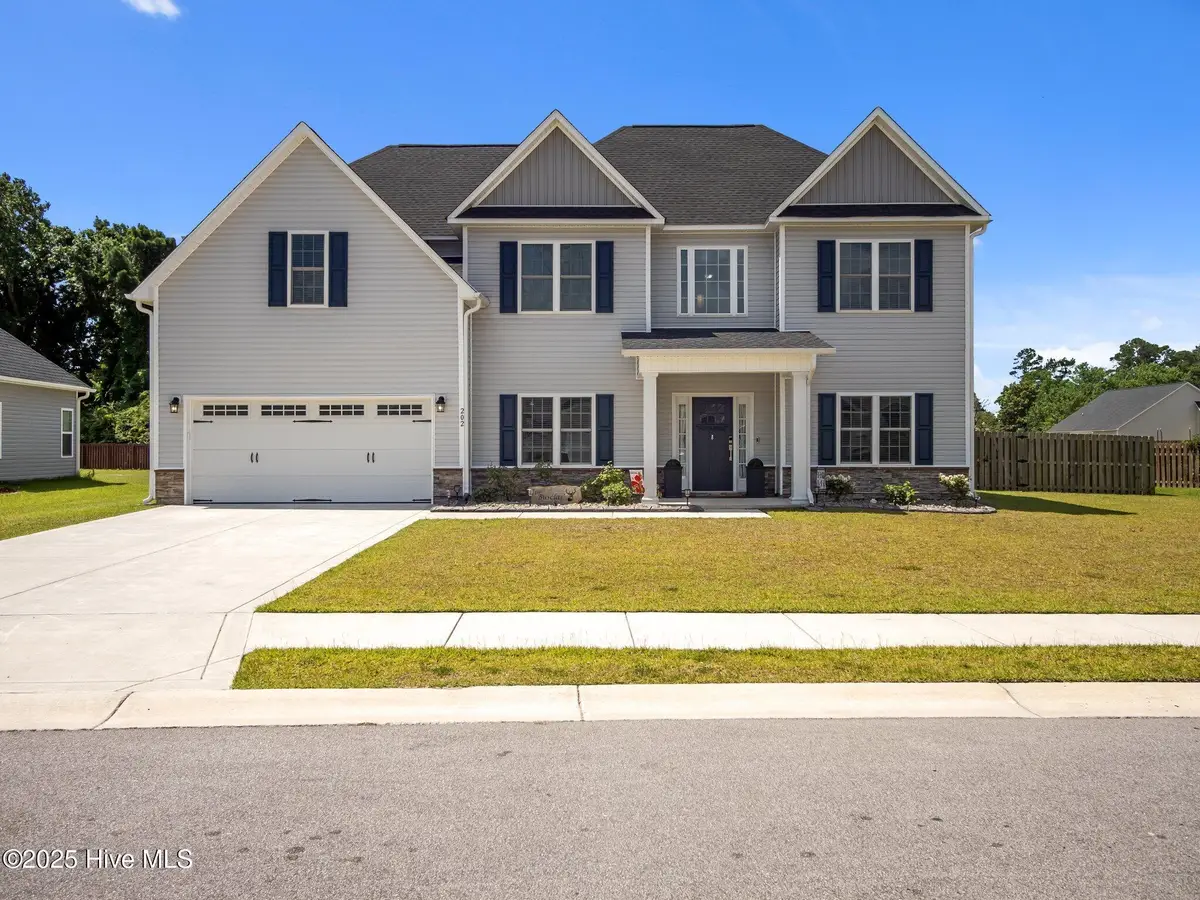
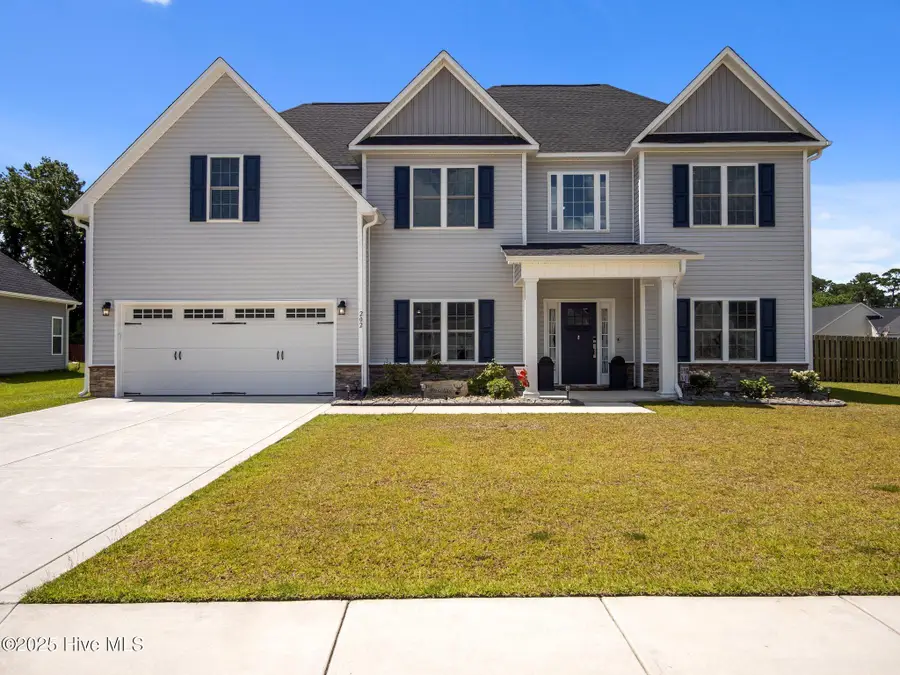
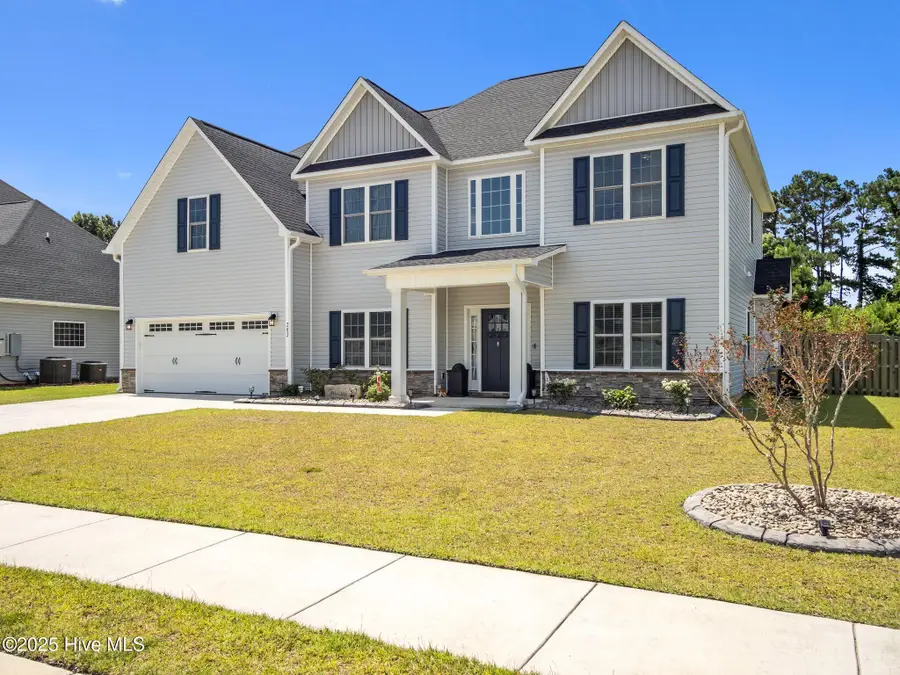
Listed by:jarvais roco
Office:re/max homestead swansboro
MLS#:100517037
Source:NC_CCAR
Price summary
- Price:$499,990
- Price per sq. ft.:$161.44
About this home
3.125 PERCENT VA assumable loan. This gorgeous 3-year-old home is a A. Sydes Construction Herndon floor plan located in the upscale Swansgate neighborhood. Furthermore, it offers a captivating 4 bedroom and 3.5 bathrooms measuring approximately 3097 heated SF. Home features all 4 bedrooms on the 2nd floor, of which 2 are master bedrooms with walk in closets. The primary includes trey ceiling, ceiling fan, large sitting area with the full bathroom with double vanity sinks, and separate bathtub and shower. Downstairs has a spacious kitchen with granite countertops and custom backsplash with a large breakfast nook. You'll also have a formal living room with ceiling fan and fireplace along with the dining room and the two-story foyer. Enjoy lots of parking with a 2-car garage with lots of available street parking. Enjoy hosting private gatherings with a large covered patio and fully fenced yard. Centrally located between Camp Lejeune (9 miles) and Cherry Point (26 miles). Walking distance to Swansboro Municipal Park/Dog Park or downtown Swansboro. Lastly, enjoy the sun at Emerald Isle Beach which is only 8 miles away!
Contact an agent
Home facts
- Year built:2021
- Listing Id #:100517037
- Added:43 day(s) ago
- Updated:July 30, 2025 at 07:40 AM
Rooms and interior
- Bedrooms:4
- Total bathrooms:4
- Full bathrooms:3
- Half bathrooms:1
- Living area:3,097 sq. ft.
Heating and cooling
- Cooling:Central Air
- Heating:Electric, Heat Pump, Heating
Structure and exterior
- Roof:Architectural Shingle
- Year built:2021
- Building area:3,097 sq. ft.
- Lot area:0.42 Acres
Schools
- High school:Swansboro
- Middle school:Swansboro
- Elementary school:Swansboro
Utilities
- Water:Municipal Water Available
Finances and disclosures
- Price:$499,990
- Price per sq. ft.:$161.44
- Tax amount:$3,167 (2023)
New listings near 202 Coscoroba Court
- New
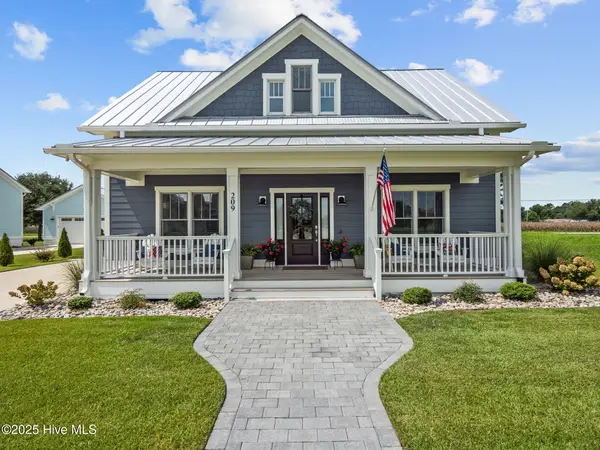 $575,000Active3 beds 3 baths1,978 sq. ft.
$575,000Active3 beds 3 baths1,978 sq. ft.209 Villagers Way, Swansboro, NC 28584
MLS# 100525037Listed by: LINDA RIKE REAL ESTATE - New
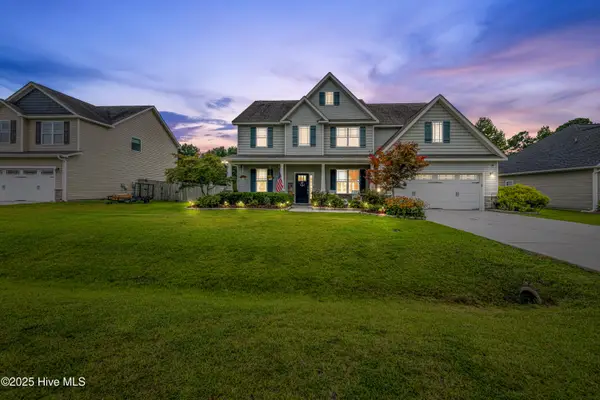 $500,000Active4 beds 4 baths3,400 sq. ft.
$500,000Active4 beds 4 baths3,400 sq. ft.311 Catamaran Road, Swansboro, NC 28584
MLS# 100524839Listed by: WELCOME HOME REAL ESTATE - New
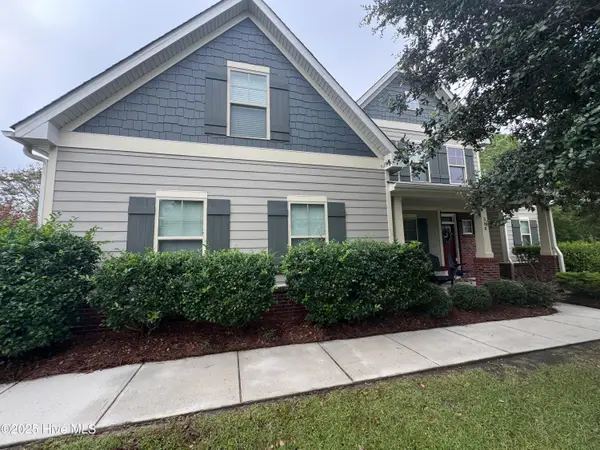 $589,000Active4 beds 4 baths3,184 sq. ft.
$589,000Active4 beds 4 baths3,184 sq. ft.300 Leaward Trace, Swansboro, NC 28584
MLS# 100524695Listed by: REALTY ONE GROUP AFFINITY - New
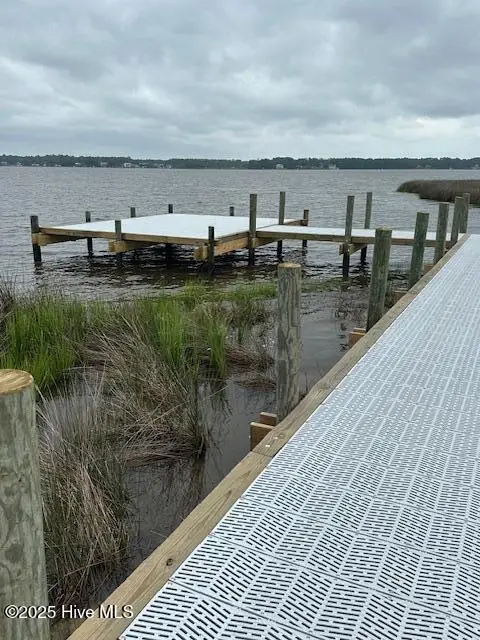 $389,900Active3.09 Acres
$389,900Active3.09 Acres411 S Plantation Lane, Swansboro, NC 28584
MLS# 100524149Listed by: BOGUE BANKS REALTY, INC - New
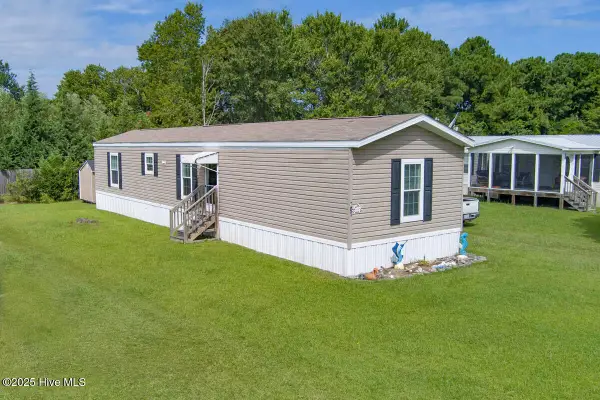 $180,000Active3 beds 2 baths1,056 sq. ft.
$180,000Active3 beds 2 baths1,056 sq. ft.205 Seashore Drive, Swansboro, NC 28584
MLS# 100523693Listed by: EMERALD ISLE REALTY - New
 $425,000Active0.61 Acres
$425,000Active0.61 Acres0 Ned Lane, Swansboro, NC 28584
MLS# 100523254Listed by: DOYLE EVANS REALTY, INC. - New
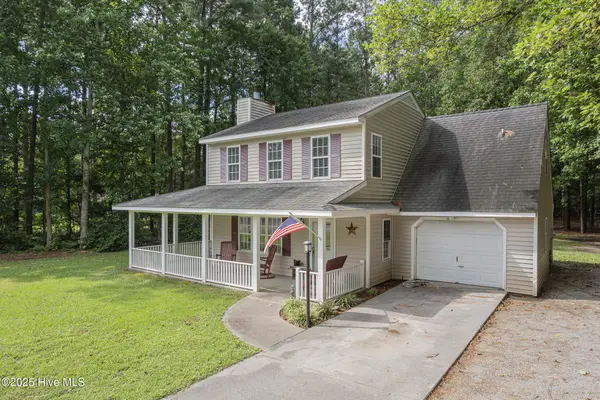 $280,000Active3 beds 3 baths1,359 sq. ft.
$280,000Active3 beds 3 baths1,359 sq. ft.212 Brigantine Court, Swansboro, NC 28584
MLS# 100522973Listed by: PIER 24 REALTY LLC  $279,000Active3 beds 2 baths1,579 sq. ft.
$279,000Active3 beds 2 baths1,579 sq. ft.701 Hummingbird S, Swansboro, NC 28584
MLS# 100522251Listed by: NEST REALTY $89,000Pending0.48 Acres
$89,000Pending0.48 Acres201 Silver Creek Landing Road, Swansboro, NC 28584
MLS# 100522210Listed by: EXP REALTY $539,000Pending3 beds 4 baths2,577 sq. ft.
$539,000Pending3 beds 4 baths2,577 sq. ft.203 Silver Creek Landing Road, Swansboro, NC 28584
MLS# 100522146Listed by: EXP REALTY

