607 E Sabiston Drive, Swansboro, NC 28584
Local realty services provided by:Better Homes and Gardens Real Estate Elliott Coastal Living



607 E Sabiston Drive,Swansboro, NC 28584
$354,000
- 2 Beds
- 1 Baths
- 913 sq. ft.
- Single family
- Pending
Listed by:clara alethea abalos
Office:mary rawls realty inc
MLS#:100509609
Source:NC_CCAR
Price summary
- Price:$354,000
- Price per sq. ft.:$387.73
About this home
Your downtown coastal retreat awaits!
Step into this beautifully updated 2-bedroom, 1-bath home, where modern convenience meets timeless charm in the heart of downtown Swansboro! This home offers worry-free living with a new roof, updated HVAC, electrical, and plumbing, ensuring long-term peace of mind.
The renovated kitchen is a standout feature—equipped with stylish cabinetry, sleek countertops, and new appliances, making meal prep a delight. A spacious living room and dedicated dining area offer the perfect flow for entertaining or relaxing.
The home is mostly furnished, move in today! Step outside to enjoy the fenced yard, ideal for gatherings or quiet moments under the shade of the ancient oak tree. A 1-car garage adds everyday convenience.
Located in the heart of Swansboro, your in close distance to the historic waterfront, boutique shops, and fantastic local restaurants. Enjoy festivals, live music and downtown festivities! This home combines character with modern upgrades—ready for you to make it your own!
Don't miss this incredible opportunity to own a beautifully updated home in Swansboro!
Contact an agent
Home facts
- Year built:1953
- Listing Id #:100509609
- Added:82 day(s) ago
- Updated:August 08, 2025 at 07:47 PM
Rooms and interior
- Bedrooms:2
- Total bathrooms:1
- Full bathrooms:1
- Living area:913 sq. ft.
Heating and cooling
- Cooling:Central Air
- Heating:Electric, Heat Pump, Heating
Structure and exterior
- Roof:Shingle
- Year built:1953
- Building area:913 sq. ft.
- Lot area:0.23 Acres
Schools
- High school:Swansboro
- Middle school:Swansboro
- Elementary school:Swansboro
Utilities
- Water:Municipal Water Available, Water Connected
- Sewer:Sewer Connected
Finances and disclosures
- Price:$354,000
- Price per sq. ft.:$387.73
- Tax amount:$2,731 (2023)
New listings near 607 E Sabiston Drive
- New
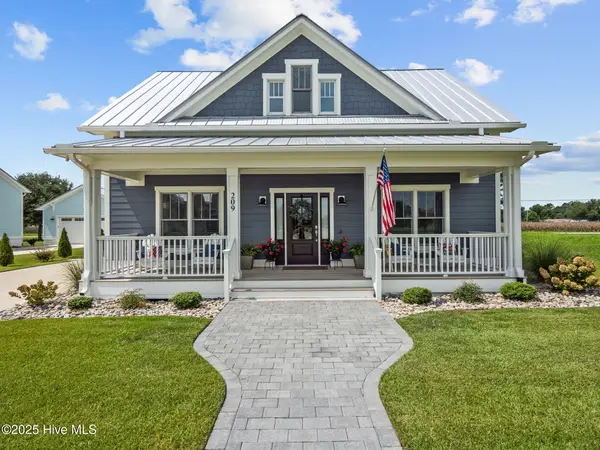 $575,000Active3 beds 3 baths1,978 sq. ft.
$575,000Active3 beds 3 baths1,978 sq. ft.209 Villagers Way, Swansboro, NC 28584
MLS# 100525037Listed by: LINDA RIKE REAL ESTATE - New
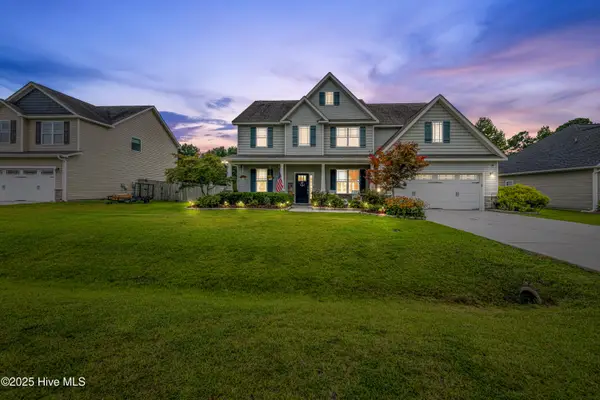 $500,000Active4 beds 4 baths3,400 sq. ft.
$500,000Active4 beds 4 baths3,400 sq. ft.311 Catamaran Road, Swansboro, NC 28584
MLS# 100524839Listed by: WELCOME HOME REAL ESTATE - New
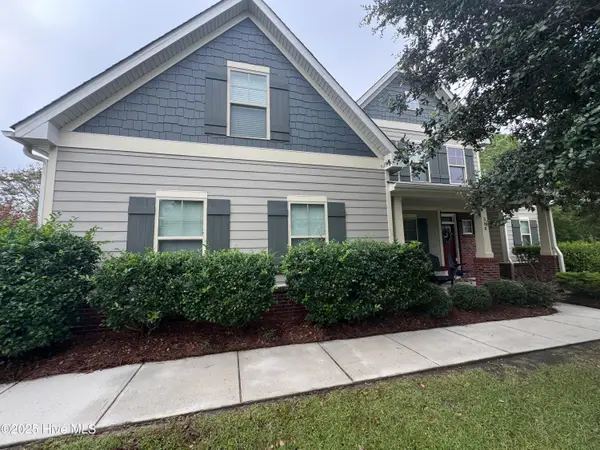 $589,000Active4 beds 4 baths3,184 sq. ft.
$589,000Active4 beds 4 baths3,184 sq. ft.300 Leaward Trace, Swansboro, NC 28584
MLS# 100524695Listed by: REALTY ONE GROUP AFFINITY - New
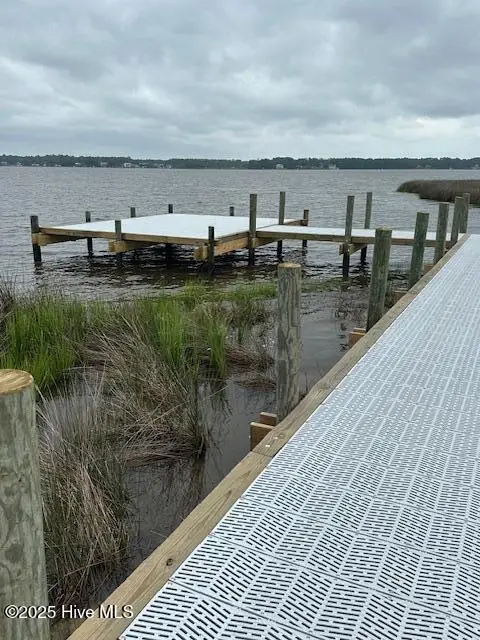 $389,900Active3.09 Acres
$389,900Active3.09 Acres411 S Plantation Lane, Swansboro, NC 28584
MLS# 100524149Listed by: BOGUE BANKS REALTY, INC - New
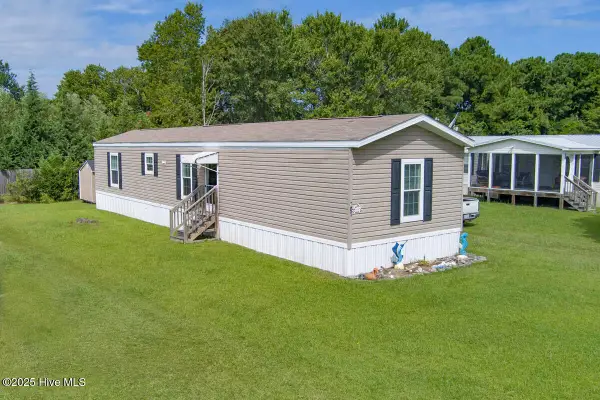 $180,000Active3 beds 2 baths1,056 sq. ft.
$180,000Active3 beds 2 baths1,056 sq. ft.205 Seashore Drive, Swansboro, NC 28584
MLS# 100523693Listed by: EMERALD ISLE REALTY - New
 $425,000Active0.61 Acres
$425,000Active0.61 Acres0 Ned Lane, Swansboro, NC 28584
MLS# 100523254Listed by: DOYLE EVANS REALTY, INC. - New
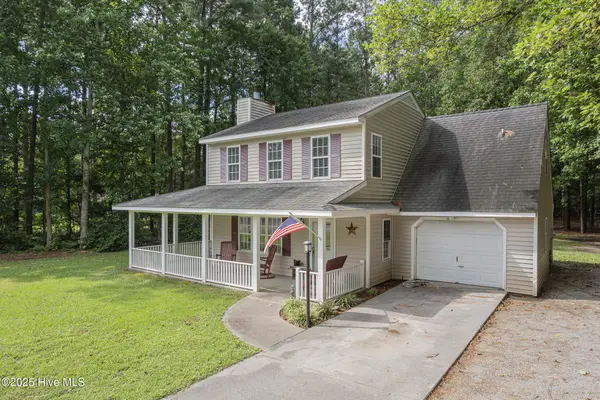 $280,000Active3 beds 3 baths1,359 sq. ft.
$280,000Active3 beds 3 baths1,359 sq. ft.212 Brigantine Court, Swansboro, NC 28584
MLS# 100522973Listed by: PIER 24 REALTY LLC  $279,000Active3 beds 2 baths1,579 sq. ft.
$279,000Active3 beds 2 baths1,579 sq. ft.701 Hummingbird S, Swansboro, NC 28584
MLS# 100522251Listed by: NEST REALTY $89,000Pending0.48 Acres
$89,000Pending0.48 Acres201 Silver Creek Landing Road, Swansboro, NC 28584
MLS# 100522210Listed by: EXP REALTY $539,000Pending3 beds 4 baths2,577 sq. ft.
$539,000Pending3 beds 4 baths2,577 sq. ft.203 Silver Creek Landing Road, Swansboro, NC 28584
MLS# 100522146Listed by: EXP REALTY

