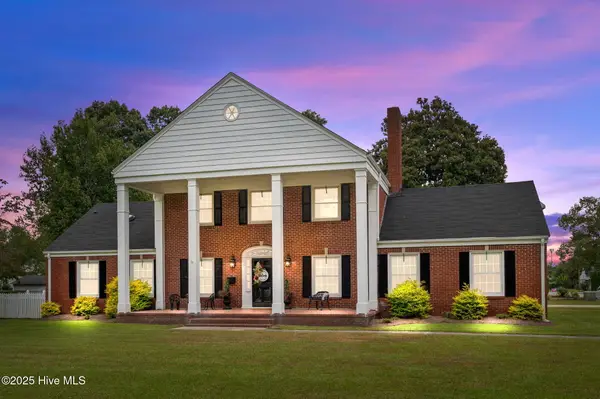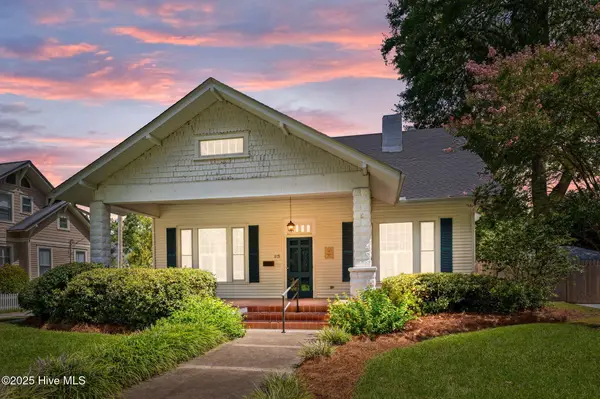379 Greenbrier Road, Tarboro, NC 27886
Local realty services provided by:Better Homes and Gardens Real Estate Elliott Coastal Living
379 Greenbrier Road,Tarboro, NC 27886
$329,900
- 3 Beds
- 2 Baths
- 2,460 sq. ft.
- Single family
- Active
Listed by:aaron m riggs
Office:riggs realty group
MLS#:100501427
Source:NC_CCAR
Price summary
- Price:$329,900
- Price per sq. ft.:$134.11
About this home
Don't miss this Country Gem! Own this stunning 2-story, 3-bedroom, 2-bath brick home set on a picturesque 1-acre lot. This spacious home blends charm, comfort, and function- with plenty of room both inside and out.
Step inside to find formal living areas, and a gorgeous kitchen. Not one, but 2 fireplaces. for cozy evenings. A sunroom and multiple sitting areas on both levels offer perfect spots to relax.
Downstairs, you'll find the private master suite complete with a jaw-dropping walk-in closet- serious storage envy awaits! Upstairs, two additional bedrooms provide separation and privacy for family or guest.
Enjoy the outdoors year-round with a large screeded-in porch on the main level and a massive deck off the sunroom upstairs- ideal for entertaining or simply taking in the serene landscape. The mature trees offer natural shade and beauty, enhancing the lush landscaping around the home.
To top it off, there a versatile detached shop or garage, large enough to suit any hobby or storage need.
This is more than just a home- its a retreat. Come see it before its gone.
Contact an agent
Home facts
- Year built:1976
- Listing ID #:100501427
- Added:166 day(s) ago
- Updated:September 29, 2025 at 10:15 AM
Rooms and interior
- Bedrooms:3
- Total bathrooms:2
- Full bathrooms:2
- Living area:2,460 sq. ft.
Heating and cooling
- Cooling:Central Air, Wall/Window Unit(s)
- Heating:Electric, Heat Pump, Heating
Structure and exterior
- Roof:Shingle
- Year built:1976
- Building area:2,460 sq. ft.
- Lot area:1 Acres
Schools
- High school:Southwest Edgecombe
- Middle school:South Edgecombe
- Elementary school:Carver
Utilities
- Water:Municipal Water Available
Finances and disclosures
- Price:$329,900
- Price per sq. ft.:$134.11
- Tax amount:$2,096 (2024)
New listings near 379 Greenbrier Road
- New
 $136,900Active3 beds 1 baths1,258 sq. ft.
$136,900Active3 beds 1 baths1,258 sq. ft.309 Walker Street, Tarboro, NC 27886
MLS# 100532975Listed by: UNITED REAL ESTATE (WILSON) - New
 $189,900Active3 beds 2 baths1,128 sq. ft.
$189,900Active3 beds 2 baths1,128 sq. ft.2202 Samuel Lane, Tarboro, NC 27886
MLS# 100532773Listed by: INTEGRITY REALTY GROUP, LLC - Coming Soon
 $178,900Coming Soon5 beds 3 baths
$178,900Coming Soon5 beds 3 baths1007 Edmondson Avenue, Tarboro, NC 27886
MLS# 10123491Listed by: TRIANGLEREALESTATES.COM, LLC - New
 $349,900Active3 beds 2 baths1,890 sq. ft.
$349,900Active3 beds 2 baths1,890 sq. ft.611 Clark Drive, Tarboro, NC 27886
MLS# 10123177Listed by: COLDWELL BANKER HPW - New
 $264,900Active3 beds 2 baths1,409 sq. ft.
$264,900Active3 beds 2 baths1,409 sq. ft.3102 Westchester Drive, Tarboro, NC 27886
MLS# 100531786Listed by: REALTY ONE GROUP ASPIRE - New
 $55,000Active3 beds 1 baths1,530 sq. ft.
$55,000Active3 beds 1 baths1,530 sq. ft.807 W Saint James Street, Tarboro, NC 27886
MLS# 100531764Listed by: HEART TO HOMES REALTY LLC  $520,000Active5 beds 4 baths4,344 sq. ft.
$520,000Active5 beds 4 baths4,344 sq. ft.800 S Howard Circle, Tarboro, NC 27886
MLS# 100531170Listed by: TRUE LOCAL REALTY $248,500Active3 beds 2 baths1,562 sq. ft.
$248,500Active3 beds 2 baths1,562 sq. ft.6103 Us 258, Tarboro, NC 27886
MLS# 100529877Listed by: MOOREFIELD REAL ESTATE LLC $299,000Active3 beds 3 baths2,770 sq. ft.
$299,000Active3 beds 3 baths2,770 sq. ft.813 Saint Andrew Street, Tarboro, NC 27886
MLS# 10120116Listed by: TRUE LOCAL REALTY $299,000Active3 beds 3 baths2,770 sq. ft.
$299,000Active3 beds 3 baths2,770 sq. ft.813 St Andrew Street, Tarboro, NC 27886
MLS# 100528830Listed by: TRUE LOCAL REALTY
