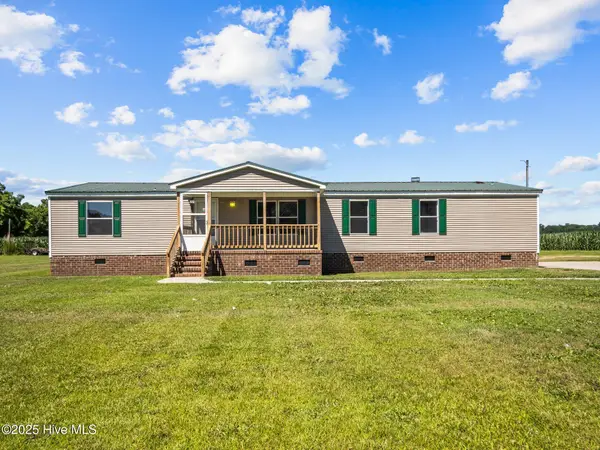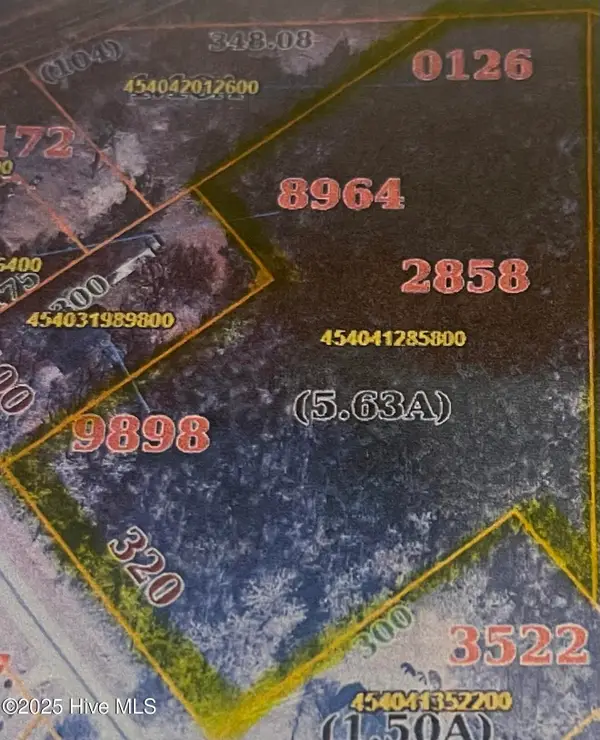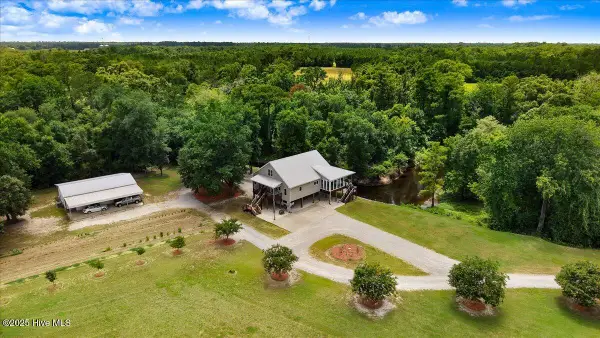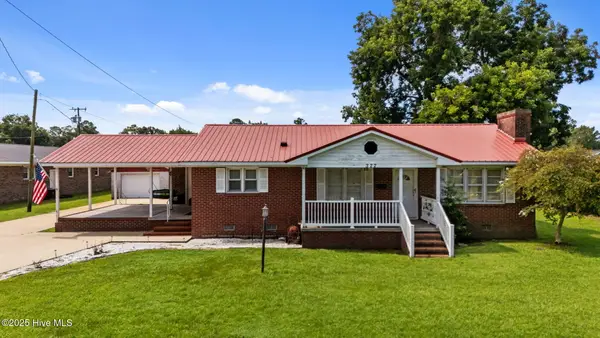2964 Ten Mile Fork Road, Trenton, NC 28585
Local realty services provided by:Better Homes and Gardens Real Estate Lifestyle Property Partners
2964 Ten Mile Fork Road,Trenton, NC 28585
$275,000
- 3 Beds
- 1 Baths
- 1,568 sq. ft.
- Single family
- Active
Listed by:barbara saunders
Office:keller williams realty
MLS#:100533229
Source:NC_CCAR
Price summary
- Price:$275,000
- Price per sq. ft.:$175.38
About this home
Discover the perfect blend of vintage charm with modern style and comfort in this fully renovated 1952 farmhouse! Just 13 miles from downtown New Bern, you will find this incredible Jones County property on a 2.29 acre country retreat. It is the kind of home that invites you to slow down and savor the good life. Relax under mature trees, harvest fruits and vegetables, or spend your days tending to your flower gardens and chickens.
Inside, this gorgeous home features gleaming hardwood floors throughout, a bright galley style kitchen, complete with granite countertops, a farmhouse sink, stainless appliances, and Renai water heater . . . nothing short of a cook's dream. You will love dinners around your dining room table with family or friends and gathering around the cozy fireplace on cool evenings.
From front to back, this home welcomes you inside. Step into the living room from a lovely wrap around front and side porch; or the rear deck will lead you inside a convenient mudroom with custom cabinetry and sink.
Need storage and/or enjoy outbuildings? There is a huge two-car garage/workshop AND a she-shed out back, both complete with 50-amp electrical service! On top of that, there is a separate garden shed with its own front porch, a fenced-in area that is perfect for children and pets and even a secret garden for you to enjoy your morning coffee and quiet times.
Conveniently located for easy commutes to Cherry Point MCAS or Camp Lejeune, area beaches, shopping, etc. This is a rare opportunity to enjoy outdoor space, privacy, and country living with nearby access to area amenities. Call today for your private tour!
Contact an agent
Home facts
- Year built:1952
- Listing ID #:100533229
- Added:1 day(s) ago
- Updated:September 30, 2025 at 10:18 AM
Rooms and interior
- Bedrooms:3
- Total bathrooms:1
- Full bathrooms:1
- Living area:1,568 sq. ft.
Heating and cooling
- Cooling:Central Air
- Heating:Electric, Heat Pump, Heating
Structure and exterior
- Roof:Shingle
- Year built:1952
- Building area:1,568 sq. ft.
- Lot area:2.29 Acres
Schools
- High school:Jones Senior High
- Middle school:Jones County
- Elementary school:Jones
Utilities
- Water:County Water, Water Connected
Finances and disclosures
- Price:$275,000
- Price per sq. ft.:$175.38
New listings near 2964 Ten Mile Fork Road
 $214,900Pending3 beds 2 baths1,592 sq. ft.
$214,900Pending3 beds 2 baths1,592 sq. ft.197 Richlands Road, Trenton, NC 28585
MLS# 100530962Listed by: BERKSHIRE HATHAWAY HOMESERVICES CAROLINA PREMIER PROPERTIES $180,000Active3 beds 2 baths1,680 sq. ft.
$180,000Active3 beds 2 baths1,680 sq. ft.208 W Lakeview Drive, Trenton, NC 28585
MLS# 100530633Listed by: SELLINGNORTHCAROLINA.COM $255,000Active3 beds 2 baths1,767 sq. ft.
$255,000Active3 beds 2 baths1,767 sq. ft.105 W Lakeview Drive, Trenton, NC 28585
MLS# 100530321Listed by: KINSTON REALTY GROUP $794,468Active172 Acres
$794,468Active172 Acres172 Acres Ten Mile Fork Road, Trenton, NC 28585
MLS# 100530150Listed by: COLDWELL BANKER SEA COAST ADVANTAGE $43,000Active5.63 Acres
$43,000Active5.63 Acres0 Nc 58 N, Trenton, NC 28585
MLS# 100530017Listed by: EXP REALTY $585,000Active3 beds 3 baths3,323 sq. ft.
$585,000Active3 beds 3 baths3,323 sq. ft.154 Briar Patch Lane, Trenton, NC 28585
MLS# 100529525Listed by: RE/MAX EXECUTIVE $745,200Active2 beds 2 baths2,459 sq. ft.
$745,200Active2 beds 2 baths2,459 sq. ft.839 Henderson Road, Trenton, NC 28585
MLS# 100525986Listed by: NATHAN PERRY REALTY LLC $145,000Pending3 beds 1 baths1,305 sq. ft.
$145,000Pending3 beds 1 baths1,305 sq. ft.322 W Jones Street, Trenton, NC 28585
MLS# 100525394Listed by: RE/MAX OCEAN PROPERTIES EI $297,900Active3 beds 2 baths1,573 sq. ft.
$297,900Active3 beds 2 baths1,573 sq. ft.3648 Highway 41 W, Trenton, NC 28585
MLS# 100520588Listed by: HOMESMART CONNECTIONS
