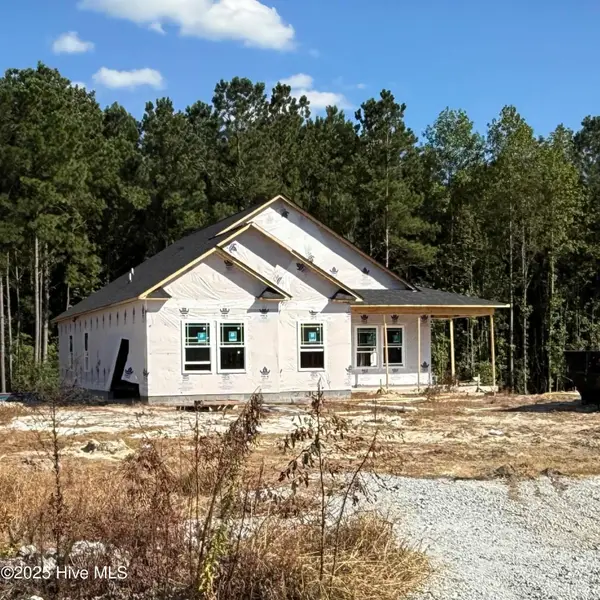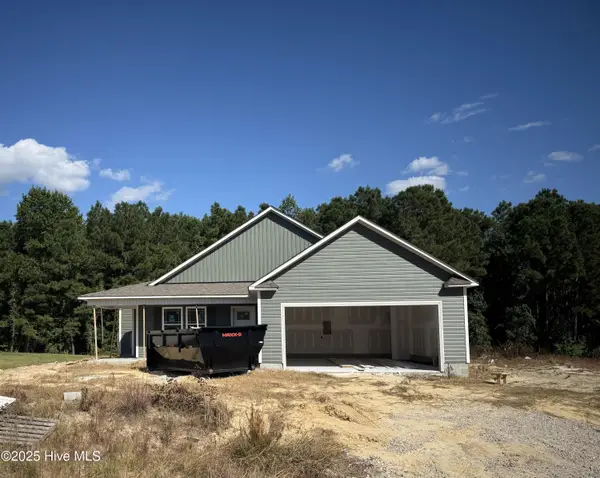104 Hollie Field Lane, Vanceboro, NC 28586
Local realty services provided by:Better Homes and Gardens Real Estate Elliott Coastal Living
Listed by:bailey basnight real estate
Office:coldwell banker sea coast ab
MLS#:100524262
Source:NC_CCAR
Price summary
- Price:$372,000
- Price per sq. ft.:$131.73
About this home
Almost new beautiful home in the Butler Farm Development which is centrally located just 20 minutes from New Bern and 30 minutes from Greenville. Butler Farm features larger homesites with much needed elbow room between homes. This home features a whole house generator, 1st floor office space, bath, laundry room, a formal dining room, spacious family room featuring a corner gas log fireplace which is open to a large kitchen, the kitchen features , granite countertops, 36'' white cabinets & grey tile backsplash, highlights include an island, spacious bartop with plenty of room for stools & an inviting breakfast nook looking out onto your covered patio & backyard, first floor common areas feature LVP flooring, all bathrooms feature white quartz countertops & Davison vinyl flooring. 4 bedrooms, loft & 2 full baths all upstairs. The primary suite includes a vaulted ceiling & a large walk in closet. 3 large secondary bedrooms all with walk in closets, hall bath & of course the amazing loft! Tons of Storage!! . This beautiful has a smart home technology package which includes an Qolsys IQ Panel, a Honeywell Z-Wave thermostat, a Kwikset Smart code deadbolt, a Skybell Video doorbell, Smart Switch front porch light all at the front door. One Amazon Echo 5 & one Amazon Echo Dot were installed by a division of ADT Safe Haven. This home also features a whole house generator with natural gas and an automatic switching system. Butler Farm is not too far from all the wonderful restaurants, shops and beautiful waterfront of Historic Downtown New Bern. Home is currently having a complete inside repaint to make it ''as new''. Vacant and easy to show and ready to move in.
Contact an agent
Home facts
- Year built:2022
- Listing ID #:100524262
- Added:50 day(s) ago
- Updated:September 30, 2025 at 10:18 AM
Rooms and interior
- Bedrooms:4
- Total bathrooms:3
- Full bathrooms:2
- Half bathrooms:1
- Living area:2,824 sq. ft.
Heating and cooling
- Cooling:Central Air, Zoned
- Heating:Electric, Fireplace(s), Forced Air, Heat Pump, Heating, Natural Gas, Zoned
Structure and exterior
- Roof:Composition
- Year built:2022
- Building area:2,824 sq. ft.
- Lot area:0.83 Acres
Schools
- High school:West Craven
- Middle school:West Craven
- Elementary school:Vanceboro Farm Life
Utilities
- Water:Municipal Water Available
Finances and disclosures
- Price:$372,000
- Price per sq. ft.:$131.73
- Tax amount:$1,519 (2025)
New listings near 104 Hollie Field Lane
- New
 $250,000Active15.28 Acres
$250,000Active15.28 Acres780 Campbell Road, Vanceboro, NC 28586
MLS# 100533024Listed by: KELLER WILLIAMS REALTY - New
 $300,000Active3 beds 3 baths1,950 sq. ft.
$300,000Active3 beds 3 baths1,950 sq. ft.132 Neal Boulevard, Vanceboro, NC 28586
MLS# 100532789Listed by: REALTY ONE GROUP EAST - New
 $35,000Active0.37 Acres
$35,000Active0.37 Acres331 Mill Road Road, Vanceboro, NC 28586
MLS# 100532371Listed by: REALTY ONE GROUP EAST - New
 $160,000Active33.16 Acres
$160,000Active33.16 Acres1315 Nc 43 Highway, Vanceboro, NC 28586
MLS# 100532048Listed by: 5 SOUNDS REALTY - New
 $339,000Active4 beds 3 baths2,560 sq. ft.
$339,000Active4 beds 3 baths2,560 sq. ft.345 Tina Mae Drive, Vanceboro, NC 28586
MLS# 100531702Listed by: KELLER WILLIAMS REALTY - New
 $325,000Active4 beds 2 baths3,090 sq. ft.
$325,000Active4 beds 2 baths3,090 sq. ft.247 Farm Life Avenue, Vanceboro, NC 28586
MLS# 100531601Listed by: KELLER WILLIAMS REALTY  $599,000Active52 Acres
$599,000Active52 Acres4020 Nc 43 Hwy, Vanceboro, NC 28586
MLS# 100530248Listed by: NATIONAL LAND REALTY NC $299,000Pending3 beds 2 baths1,600 sq. ft.
$299,000Pending3 beds 2 baths1,600 sq. ft.117 Trellis Lane, Vanceboro, NC 28586
MLS# 100529655Listed by: NORTHGROUP $135,000Pending3 beds 1 baths1,134 sq. ft.
$135,000Pending3 beds 1 baths1,134 sq. ft.6320 N Us 17 Highway, Vanceboro, NC 28586
MLS# 100528918Listed by: RE/MAX HOMESTEAD SWANSBORO $295,000Active3 beds 2 baths1,600 sq. ft.
$295,000Active3 beds 2 baths1,600 sq. ft.113 Trellis Lane, Vanceboro, NC 28586
MLS# 100528845Listed by: NORTHGROUP
