440 Moss Pink Drive, Vass, NC 28394
Local realty services provided by:Better Homes and Gardens Real Estate Elliott Coastal Living
440 Moss Pink Drive,Vass, NC 28394
$329,900
- 4 Beds
- 3 Baths
- 2,230 sq. ft.
- Single family
- Active
Listed by:carie carpunky
Office:realty one group liberty /sp
MLS#:100536965
Source:NC_CCAR
Price summary
- Price:$329,900
- Price per sq. ft.:$147.94
About this home
Located in the desirable Woodlake Subdivision, this move-in-ready home offers an ASSUMABLE VA LOAN AT 2.5 PERCENT INTEREST FOR QUALIFIED BUYERS, A RARE OPPORTUNITY TO SECURE A GREAT RATE IN TODAY'S MARKET! This beautiful 4-bedroom, 2.5-bath home offers comfort, space, and convenience just a short commute to Fort Bragg, Fayetteville and the Southern Pines area. Inside, enjoy new carpet, fresh paint, and a spacious layout with a living room and dining area perfect for entertaining. The kitchen overlooks the backyard, offering a seamless flow between indoor and outdoor living. Upstairs includes a flex space ideal for work or relaxation. The primary suite features a private bath and large closet, and all bedrooms include large or walk-in closets for plenty of storage. Step outside to a screened-in porch and partially fenced yard perfect for enjoying quiet mornings or evening gatherings. Schedule your showing today!
Contact an agent
Home facts
- Year built:2009
- Listing ID #:100536965
- Added:2 day(s) ago
- Updated:October 22, 2025 at 10:17 AM
Rooms and interior
- Bedrooms:4
- Total bathrooms:3
- Full bathrooms:2
- Half bathrooms:1
- Living area:2,230 sq. ft.
Heating and cooling
- Cooling:Central Air
- Heating:Electric, Heat Pump, Heating
Structure and exterior
- Roof:Shingle
- Year built:2009
- Building area:2,230 sq. ft.
- Lot area:0.21 Acres
Schools
- High school:Union Pines High
- Middle school:Crain's Creek Middle
- Elementary school:Vass Lakeview Elementary
Utilities
- Water:Community Water Available, Water Connected
Finances and disclosures
- Price:$329,900
- Price per sq. ft.:$147.94
New listings near 440 Moss Pink Drive
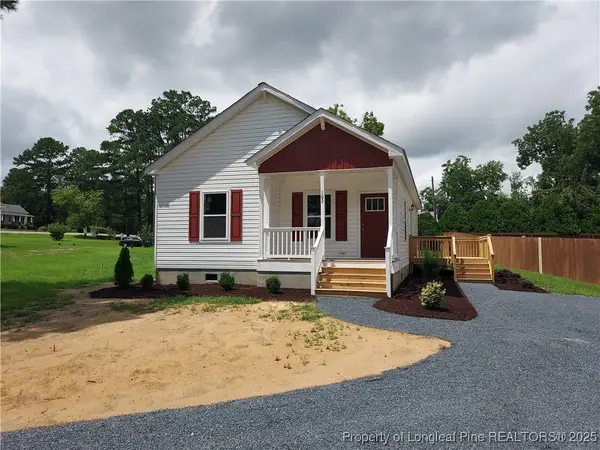 $279,000Active3 beds 2 baths1,340 sq. ft.
$279,000Active3 beds 2 baths1,340 sq. ft.102 Lincoln Avenue, Carthage, NC 28327
MLS# 748955Listed by: MAISON REALTY GROUP- New
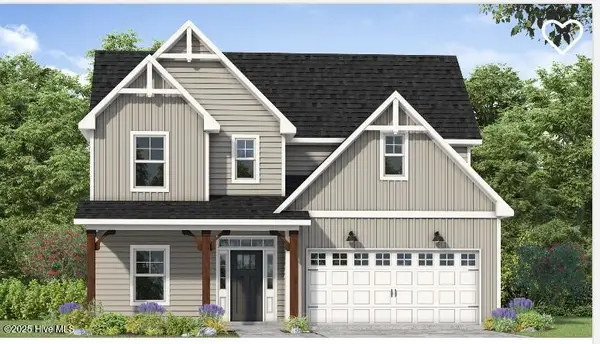 Listed by BHGRE$405,960Active3 beds 3 baths2,058 sq. ft.
Listed by BHGRE$405,960Active3 beds 3 baths2,058 sq. ft.133 Michter Street #45, Vass, NC 28394
MLS# 100536483Listed by: BETTER HOMES AND GARDENS REAL ESTATE LIFESTYLE PROPERTY PARTNERS - New
 Listed by BHGRE$403,036Active3 beds 3 baths2,058 sq. ft.
Listed by BHGRE$403,036Active3 beds 3 baths2,058 sq. ft.155 Michter Street #40, Vass, NC 28394
MLS# 100536345Listed by: BETTER HOMES AND GARDENS REAL ESTATE LIFESTYLE PROPERTY PARTNERS 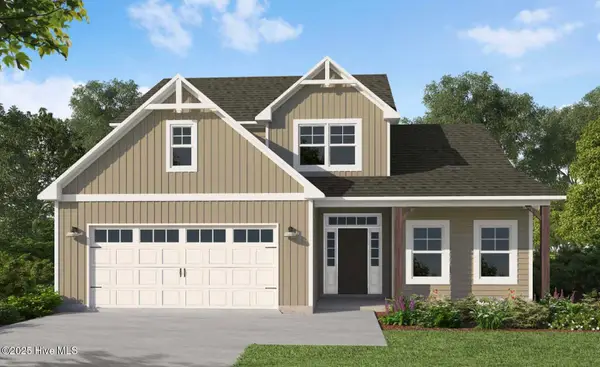 Listed by BHGRE$499,943Active4 beds 3 baths2,724 sq. ft.
Listed by BHGRE$499,943Active4 beds 3 baths2,724 sq. ft.147 Michter Street #42, Vass, NC 28394
MLS# 100535361Listed by: BETTER HOMES AND GARDENS REAL ESTATE LIFESTYLE PROPERTY PARTNERS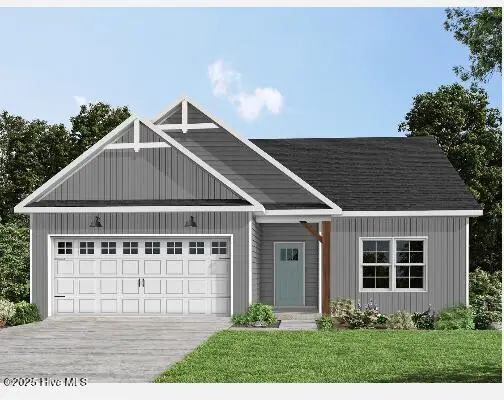 Listed by BHGRE$393,041Active4 beds 2 baths1,854 sq. ft.
Listed by BHGRE$393,041Active4 beds 2 baths1,854 sq. ft.132 Michter Street #68, Vass, NC 28394
MLS# 100534496Listed by: BETTER HOMES AND GARDENS REAL ESTATE LIFESTYLE PROPERTY PARTNERS Listed by BHGRE$400,204Active4 beds 2 baths1,854 sq. ft.
Listed by BHGRE$400,204Active4 beds 2 baths1,854 sq. ft.151 Michter Street #41, Vass, NC 28394
MLS# 100534456Listed by: BETTER HOMES AND GARDENS REAL ESTATE LIFESTYLE PROPERTY PARTNERS $380,000Pending4 beds 3 baths2,474 sq. ft.
$380,000Pending4 beds 3 baths2,474 sq. ft.230 Oakwood Drive, Vass, NC 28394
MLS# 100530822Listed by: KELLER WILLIAMS PINEHURST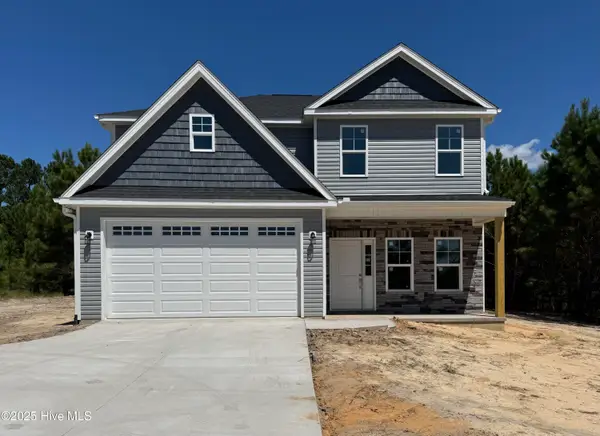 $440,000Active4 beds 3 baths2,423 sq. ft.
$440,000Active4 beds 3 baths2,423 sq. ft.395 Union Church Road, Carthage, NC 28327
MLS# 100528504Listed by: EVERYTHING PINES PARTNERS LLC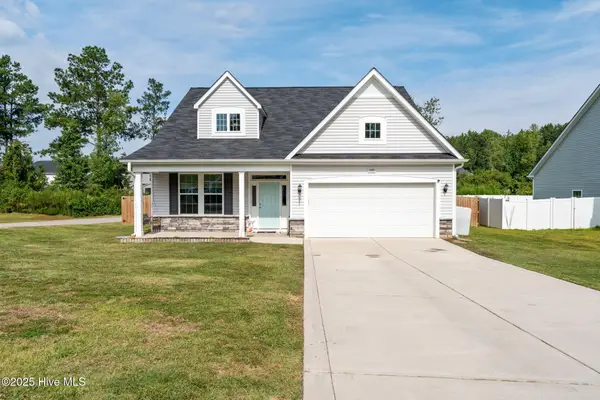 $365,000Active4 beds 3 baths2,005 sq. ft.
$365,000Active4 beds 3 baths2,005 sq. ft.3105 Wilton Way, Vass, NC 28394
MLS# 100528133Listed by: KELLER WILLIAMS PINEHURST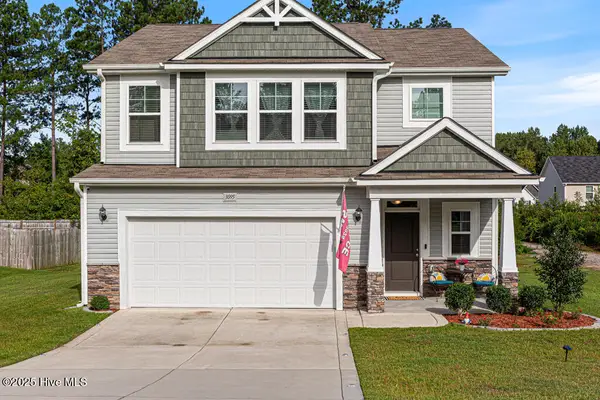 $369,900Active4 beds 3 baths2,050 sq. ft.
$369,900Active4 beds 3 baths2,050 sq. ft.3095 Wilton Way, Vass, NC 28394
MLS# 100527538Listed by: VAN ETTEN & CO. LLC
