732 Azalea Drive, Vass, NC 28394
Local realty services provided by:Better Homes and Gardens Real Estate Elliott Coastal Living
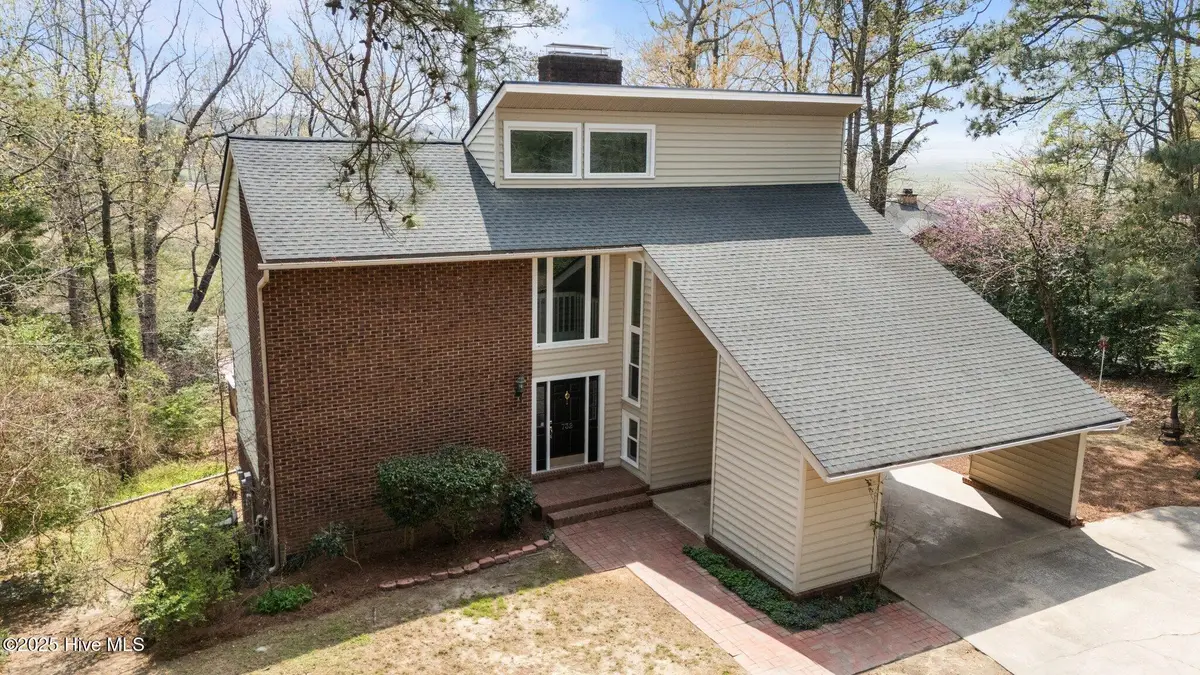
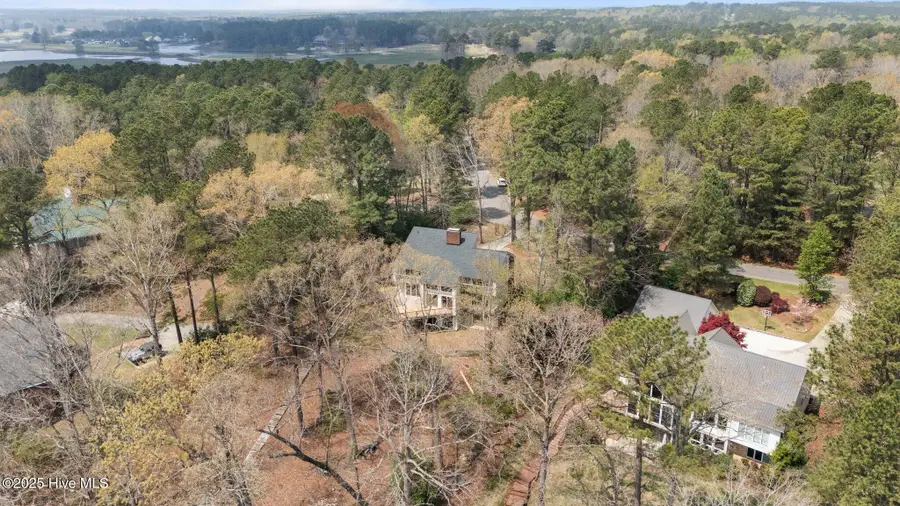
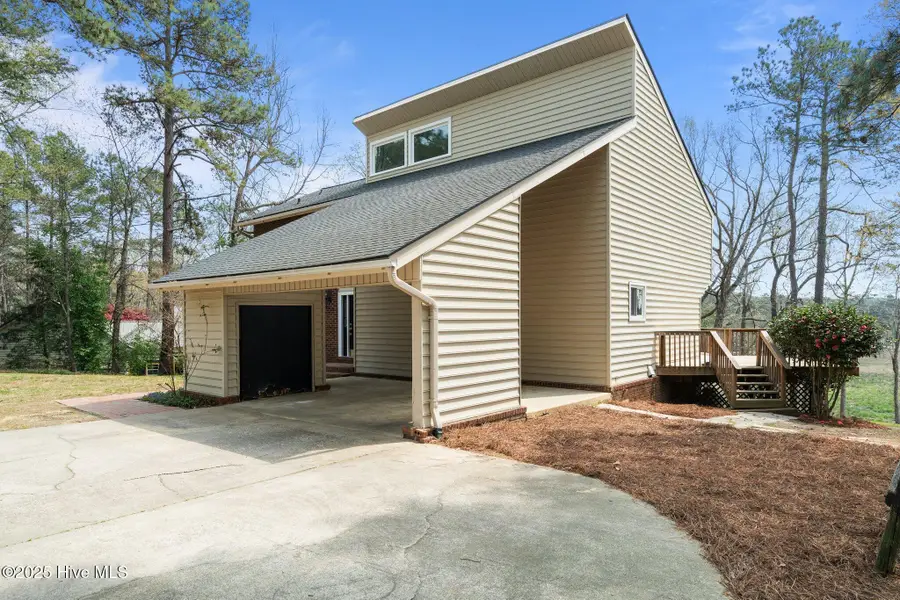
732 Azalea Drive,Vass, NC 28394
$499,000
- 4 Beds
- 4 Baths
- 2,207 sq. ft.
- Single family
- Pending
Listed by:cristina flanagan
Office:keller williams pinehurst
MLS#:100498911
Source:NC_CCAR
Price summary
- Price:$499,000
- Price per sq. ft.:$226.1
About this home
This home comes with the opportunity to assume a 2.6 VA loan. Welcome to this beautiful lakefront home located in the sought-after Woodlake subdivision. This spacious 4-bedroom, 4-bathroom property offers a welcoming open floor plan, designed to maximize the breathtaking lake views through expansive windows throughout the main level. The bright and airy layout is perfect for both everyday living and entertaining.
The lower level of the home features a cozy secondary family room with walk-out access to the yard, offering a seamless flow between indoor and outdoor spaces. The laundry room is conveniently located here as well, making household chores a breeze.
Upstairs, the private primary suite provides a tranquil retreat, featuring a large walk-in closet and plenty of natural light streaming through windows with stunning views of the lake. Whether you're relaxing in your suite or enjoying time in the family room, the peaceful lake setting will make every moment feel like a getaway.
While the lake is currently drained for dam reconstruction, this presents a rare and exciting opportunity to be part of a growing community with incredible potential. The neighborhood is golf cart friendly and offers a variety of amenities, providing a great lifestyle for residents.
This home is truly a gem—don't miss your chance to own a piece of this beautiful, evolving community!
*BACK ON MARKET AT NO FAULT OF SELLER*
Contact an agent
Home facts
- Year built:1975
- Listing Id #:100498911
- Added:132 day(s) ago
- Updated:July 30, 2025 at 07:40 AM
Rooms and interior
- Bedrooms:4
- Total bathrooms:4
- Full bathrooms:4
- Living area:2,207 sq. ft.
Heating and cooling
- Cooling:Central Air
- Heating:Electric, Heat Pump, Heating
Structure and exterior
- Roof:Shingle
- Year built:1975
- Building area:2,207 sq. ft.
- Lot area:0.7 Acres
Schools
- High school:Union Pines High
- Middle school:Crain's Creek Middle
- Elementary school:Vass Lakeview Elementary
Utilities
- Water:Municipal Water Available
Finances and disclosures
- Price:$499,000
- Price per sq. ft.:$226.1
- Tax amount:$1,642 (2025)
New listings near 732 Azalea Drive
- New
 $49,999Active0.42 Acres
$49,999Active0.42 Acres976 Nightingale Place, Vass, NC 28394
MLS# 4292168Listed by: MRE BROKERAGE SERVICES LLC - New
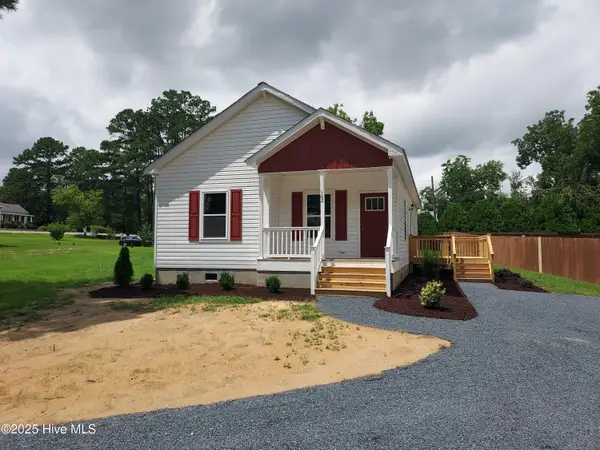 $279,000Active3 beds 2 baths1,340 sq. ft.
$279,000Active3 beds 2 baths1,340 sq. ft.102 Lincoln Avenue, Carthage, NC 28327
MLS# 100524877Listed by: MAISON REALTY GROUP - New
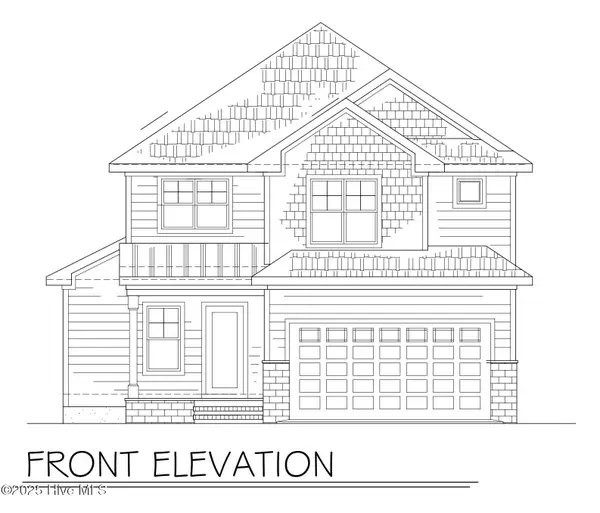 $397,600Active3 beds 3 baths2,149 sq. ft.
$397,600Active3 beds 3 baths2,149 sq. ft.668 Wren Lane, Vass, NC 28394
MLS# 100524681Listed by: FORMYDUVAL HOMES REAL ESTATE, LLC - New
 $406,100Active3 beds 3 baths2,195 sq. ft.
$406,100Active3 beds 3 baths2,195 sq. ft.664 Wren Lane, Vass, NC 28394
MLS# 100524235Listed by: FORMYDUVAL HOMES REAL ESTATE, LLC - New
 $398,400Active4 beds 3 baths2,153 sq. ft.
$398,400Active4 beds 3 baths2,153 sq. ft.662 Wren Lane, Vass, NC 28394
MLS# 100524190Listed by: FORMYDUVAL HOMES REAL ESTATE, LLC - New
 $350,000Active3 beds 3 baths1,820 sq. ft.
$350,000Active3 beds 3 baths1,820 sq. ft.200 Scott Avenue, Vass, NC 28394
MLS# 100523831Listed by: EVERYTHING PINES PARTNERS LLC - New
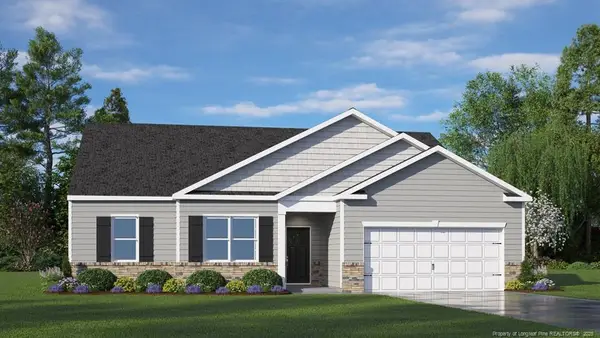 $365,990Active4 beds 2 baths1,891 sq. ft.
$365,990Active4 beds 2 baths1,891 sq. ft.3042 Bayview Drive, Vass, NC 28394
MLS# LP748329Listed by: DR HORTON INC. - New
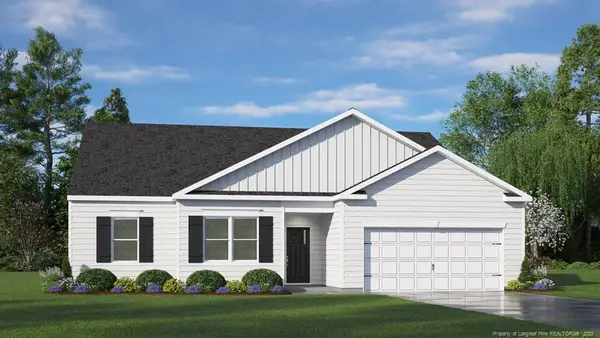 $359,990Active4 beds 2 baths1,891 sq. ft.
$359,990Active4 beds 2 baths1,891 sq. ft.3045 Bayview Drive, Vass, NC 28394
MLS# LP748332Listed by: DR HORTON INC. - New
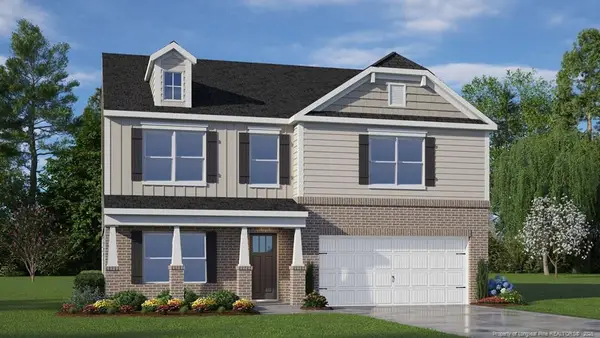 $398,240Active4 beds 3 baths2,824 sq. ft.
$398,240Active4 beds 3 baths2,824 sq. ft.1095 Shoreline Drive, Vass, NC 28394
MLS# LP748334Listed by: DR HORTON INC. - New
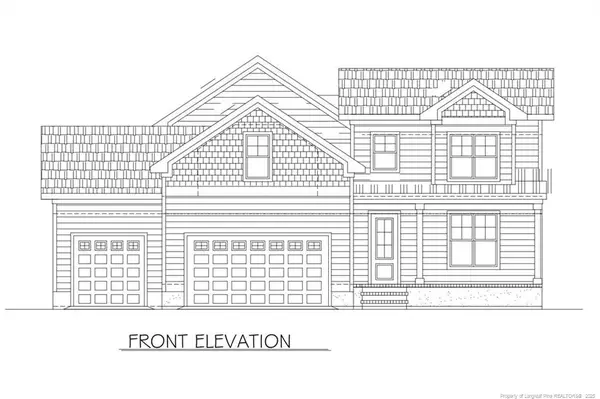 $459,500Active4 beds 3 baths2,067 sq. ft.
$459,500Active4 beds 3 baths2,067 sq. ft.877 Elderberry Drive, Vass, NC 28394
MLS# LP748204Listed by: FORMYDUVAL HOMES REAL ESTATE, LLC.
