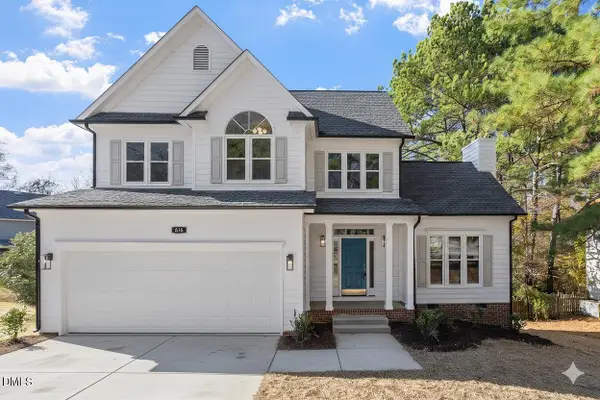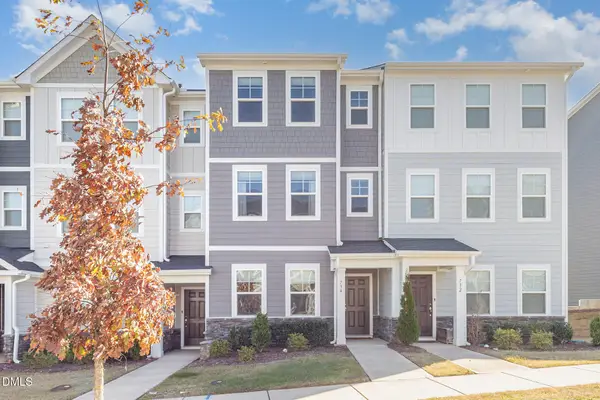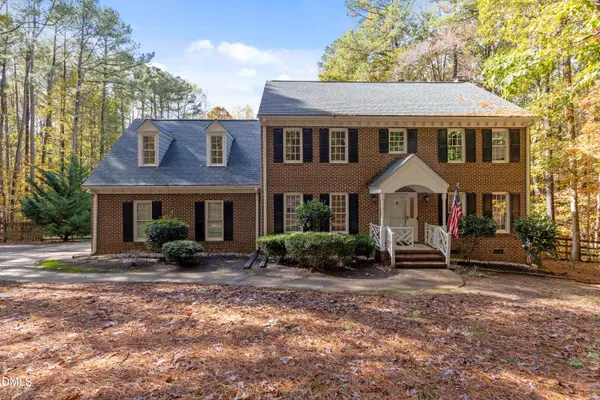1121 Sun Springs Road, Wake Forest, NC 27587
Local realty services provided by:Better Homes and Gardens Real Estate Paracle
1121 Sun Springs Road,Wake Forest, NC 27587
$549,999
- 5 Beds
- 5 Baths
- 2,830 sq. ft.
- Single family
- Pending
Listed by: asya lebeau
Office: taylor morrison of carolinas,
MLS#:10121348
Source:RD
Price summary
- Price:$549,999
- Price per sq. ft.:$194.35
- Monthly HOA dues:$70
About this home
What's Special: Close to Amenity | Corner Lot | 1st Floor Guest Suite Floor ~ New Construction - January Completion! Welcome to the Ashford at 1121 Sun Springs Road in Radford Glen. From the moment you step inside, you're greeted by an inviting foyer that leads to a secondary bedroom and full bath, perfect for guests or a home office. Continue into the open-concept gourmet kitchen, dining, and gathering areas, where a wall of windows fills the space with natural light. A bright sunroom offers the ideal spot to relax and unwind. Upstairs, enjoy a spacious loft surrounded by three secondary bedrooms, one with it's own en-suite bath, and a serene primary suite featuring a private en-suite bath and walk-in closet. A two-car garage and thoughtful storage throughout complete this well-designed floor plan. Located in the heart of Wake Forest, Radford Glen offers a calm, close-knit community surrounded by lush forests for the ultimate at-home oasis. Here, you'll enjoy the perfect blend of small-town charm and big-city convenience, with local restaurants and boutiques just minutes away. Need a quick trip into Raleigh? Simply hop on Highway 98 or 1 for an easy 30-minute drive. This is a place where comfort, connection, and convenience come together beautifully. Additional Highlights Include: Downstairs bedroom in place of flex, full bathroom in place of powder room, sunroom, upstairs secondary bathroom, and large shower at primary bath, bench at owners entry, open rails, and laminate stair treads. Photos are for representative purposes only. MLS#10121348
Contact an agent
Home facts
- Year built:2026
- Listing ID #:10121348
- Added:64 day(s) ago
- Updated:November 15, 2025 at 09:07 AM
Rooms and interior
- Bedrooms:5
- Total bathrooms:5
- Full bathrooms:4
- Half bathrooms:1
- Living area:2,830 sq. ft.
Heating and cooling
- Cooling:Central Air, Electric, Zoned
- Heating:Forced Air
Structure and exterior
- Roof:Shingle
- Year built:2026
- Building area:2,830 sq. ft.
- Lot area:0.13 Acres
Schools
- High school:Wake - Wake Forest
- Middle school:Wake - Wake Forest
- Elementary school:Wake - Richland Creek
Utilities
- Water:Public
- Sewer:Public Sewer, Sewer Available
Finances and disclosures
- Price:$549,999
- Price per sq. ft.:$194.35
New listings near 1121 Sun Springs Road
- New
 $419,900Active3 beds 3 baths1,752 sq. ft.
$419,900Active3 beds 3 baths1,752 sq. ft.816 Siena Drive, Wake Forest, NC 27587
MLS# 10133318Listed by: NORTHSIDE REALTY INC. - New
 $625,000Active4 beds 4 baths2,750 sq. ft.
$625,000Active4 beds 4 baths2,750 sq. ft.90 Scotts Pine Circle, Wake Forest, NC 27587
MLS# 100541346Listed by: EXP REALTY LLC - C - New
 $1,295,000Active5 beds 5 baths5,033 sq. ft.
$1,295,000Active5 beds 5 baths5,033 sq. ft.1512 Obrien Circle, Wake Forest, NC 27587
MLS# 4321930Listed by: ANTHONY DUFRENE - New
 $1,525,000Active4 beds 5 baths4,188 sq. ft.
$1,525,000Active4 beds 5 baths4,188 sq. ft.8008 Wexford Waters Lane, Wake Forest, NC 27587
MLS# 10133282Listed by: COLDWELL BANKER HPW - New
 $310,000Active3 beds 4 baths1,777 sq. ft.
$310,000Active3 beds 4 baths1,777 sq. ft.734 Gimari Drive, Wake Forest, NC 27587
MLS# 10133162Listed by: RE/MAX CAPITAL - New
 $560,000Active4 beds 3 baths2,807 sq. ft.
$560,000Active4 beds 3 baths2,807 sq. ft.705 Lake Holding Street, Wake Forest, NC 27587
MLS# 10133093Listed by: COLDWELL BANKER ADVANTAGE - New
 $445,900Active4 beds 3 baths2,140 sq. ft.
$445,900Active4 beds 3 baths2,140 sq. ft.777 Cormiche Lane, Wake Forest, NC 27587
MLS# 10133084Listed by: EXP REALTY, LLC - C - Open Sun, 1 to 3pmNew
 $389,900Active3 beds 3 baths2,054 sq. ft.
$389,900Active3 beds 3 baths2,054 sq. ft.1657 White Rose Lane, Wake Forest, NC 27587
MLS# 10133030Listed by: KELLER WILLIAMS LEGACY - New
 $400,000Active3 beds 3 baths1,811 sq. ft.
$400,000Active3 beds 3 baths1,811 sq. ft.153 Etteinne Garden Lane, Wake Forest, NC 27587
MLS# 10133021Listed by: COLDWELL BANKER HPW - New
 $650,000Active3 beds 3 baths2,624 sq. ft.
$650,000Active3 beds 3 baths2,624 sq. ft.7125 Avborough Court, Wake Forest, NC 27587
MLS# 10132932Listed by: MORTON BRADBURY REAL ESTATE GROUP
