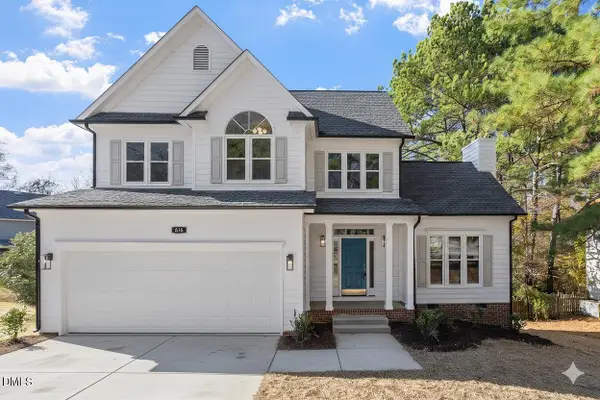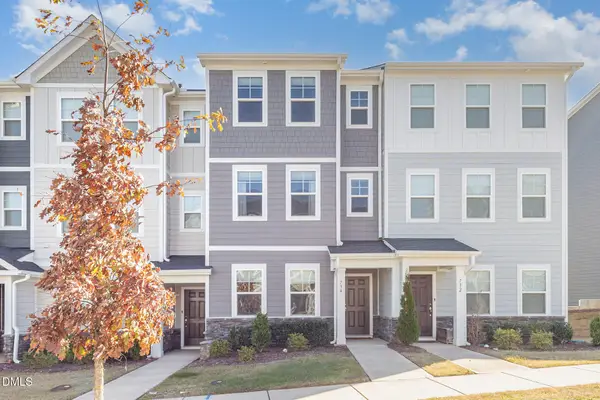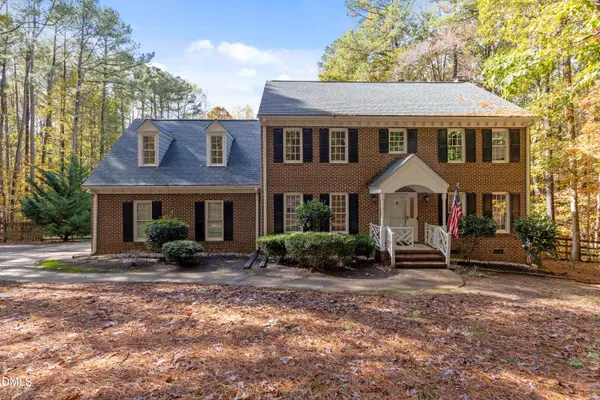1641 Legacy Ridge Lane, Wake Forest, NC 27587
Local realty services provided by:Better Homes and Gardens Real Estate Paracle
1641 Legacy Ridge Lane,Wake Forest, NC 27587
$2,195,000
- 4 Beds
- 6 Baths
- 4,903 sq. ft.
- Single family
- Pending
Listed by: morgan womble
Office: compass -- raleigh
MLS#:10123640
Source:RD
Price summary
- Price:$2,195,000
- Price per sq. ft.:$447.69
- Monthly HOA dues:$125
About this home
Welcome to Grand Highland Estates, where award-winning Paragon Custom Homes—the Triangle's exclusive Southern Living Custom Builder—has crafted an elegant French Provence-inspired estate that blends timeless architecture with refined comfort.
Set on a beautifully landscaped 1.03-acre homesite, this home was designed for both entertaining and everyday living. Enjoy expansive outdoor spaces including a grilling station, screened porch, and open-air deck. A three-car side-entry garage and barrier-free entry bring ease and accessibility from the start.
Inside, soaring vaulted ceilings, custom built-ins, and a fireplace anchor the family room, which flows seamlessly into the gourmet kitchen and light-filled three-season room. The chef's kitchen features designer appliances, a generous island with bar seating, a scullery pantry, and an adjoining dining room with exposed beam ceiling.
The first-floor owner's suite is a private retreat with a spa-inspired bath - complete with freestanding tub, zero-entry shower, and a walk-in closet with center island. Upstairs, discover additional bedrooms, a cozy reading nook, and a versatile recreation room with wet bar.
A finished elevator connects every level, while more than 50 adaptive design features ensure comfort, inclusivity, and lasting livability.
This is more than a home - it's a legacy property, blending artistry, adaptability, and thoughtful design in every detail.
Contact an agent
Home facts
- Year built:2024
- Listing ID #:10123640
- Added:499 day(s) ago
- Updated:November 15, 2025 at 09:06 AM
Rooms and interior
- Bedrooms:4
- Total bathrooms:6
- Full bathrooms:5
- Half bathrooms:1
- Living area:4,903 sq. ft.
Heating and cooling
- Cooling:Ceiling Fan(s), Central Air, Dual, Exhaust Fan, Gas, Heat Pump, Zoned
- Heating:Central, Electric, Fireplace(s), Natural Gas
Structure and exterior
- Year built:2024
- Building area:4,903 sq. ft.
- Lot area:1.03 Acres
Schools
- High school:Wake - Wakefield
- Middle school:Wake - Wakefield
- Elementary school:Wake - N Forest Pines
Utilities
- Water:Well
- Sewer:Septic Tank
Finances and disclosures
- Price:$2,195,000
- Price per sq. ft.:$447.69
- Tax amount:$10,989
New listings near 1641 Legacy Ridge Lane
- New
 $419,900Active3 beds 3 baths1,752 sq. ft.
$419,900Active3 beds 3 baths1,752 sq. ft.816 Siena Drive, Wake Forest, NC 27587
MLS# 10133318Listed by: NORTHSIDE REALTY INC. - New
 $625,000Active4 beds 4 baths2,750 sq. ft.
$625,000Active4 beds 4 baths2,750 sq. ft.90 Scotts Pine Circle, Wake Forest, NC 27587
MLS# 100541346Listed by: EXP REALTY LLC - C - New
 $1,295,000Active5 beds 5 baths5,033 sq. ft.
$1,295,000Active5 beds 5 baths5,033 sq. ft.1512 Obrien Circle, Wake Forest, NC 27587
MLS# 4321930Listed by: ANTHONY DUFRENE - New
 $1,525,000Active4 beds 5 baths4,188 sq. ft.
$1,525,000Active4 beds 5 baths4,188 sq. ft.8008 Wexford Waters Lane, Wake Forest, NC 27587
MLS# 10133282Listed by: COLDWELL BANKER HPW - New
 $310,000Active3 beds 4 baths1,777 sq. ft.
$310,000Active3 beds 4 baths1,777 sq. ft.734 Gimari Drive, Wake Forest, NC 27587
MLS# 10133162Listed by: RE/MAX CAPITAL - New
 $560,000Active4 beds 3 baths2,807 sq. ft.
$560,000Active4 beds 3 baths2,807 sq. ft.705 Lake Holding Street, Wake Forest, NC 27587
MLS# 10133093Listed by: COLDWELL BANKER ADVANTAGE - New
 $445,900Active4 beds 3 baths2,140 sq. ft.
$445,900Active4 beds 3 baths2,140 sq. ft.777 Cormiche Lane, Wake Forest, NC 27587
MLS# 10133084Listed by: EXP REALTY, LLC - C - Open Sun, 1 to 3pmNew
 $389,900Active3 beds 3 baths2,054 sq. ft.
$389,900Active3 beds 3 baths2,054 sq. ft.1657 White Rose Lane, Wake Forest, NC 27587
MLS# 10133030Listed by: KELLER WILLIAMS LEGACY - New
 $400,000Active3 beds 3 baths1,811 sq. ft.
$400,000Active3 beds 3 baths1,811 sq. ft.153 Etteinne Garden Lane, Wake Forest, NC 27587
MLS# 10133021Listed by: COLDWELL BANKER HPW - New
 $650,000Active3 beds 3 baths2,624 sq. ft.
$650,000Active3 beds 3 baths2,624 sq. ft.7125 Avborough Court, Wake Forest, NC 27587
MLS# 10132932Listed by: MORTON BRADBURY REAL ESTATE GROUP
