108 Dogwood Drive, Washington, NC 27889
Local realty services provided by:Better Homes and Gardens Real Estate Elliott Coastal Living
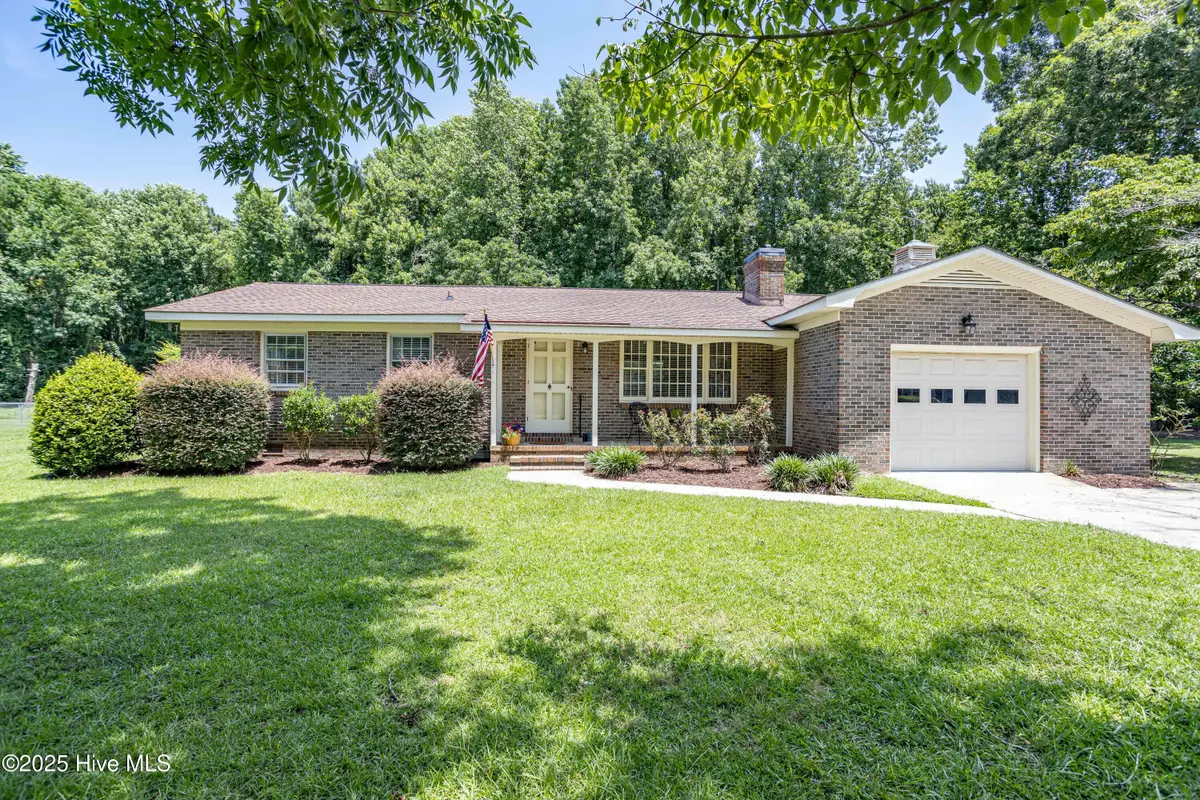
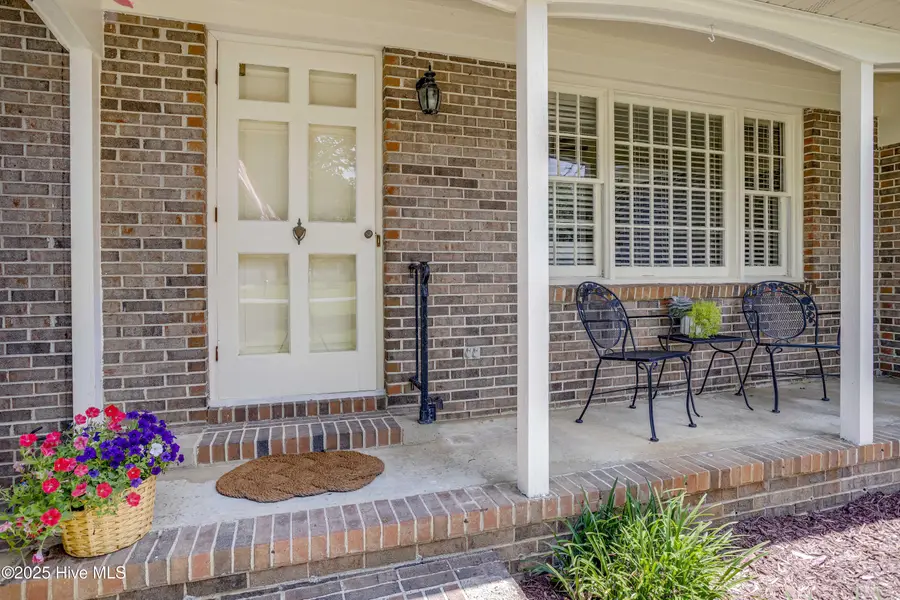
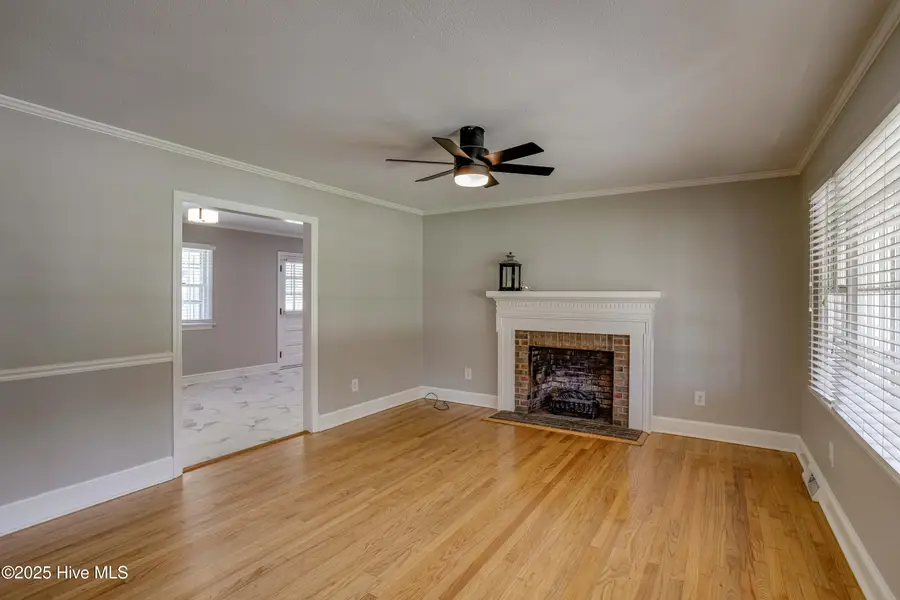
108 Dogwood Drive,Washington, NC 27889
$265,000
- 3 Beds
- 2 Baths
- 1,223 sq. ft.
- Single family
- Pending
Listed by:cynthia gail kenefick
Office:coldwell banker sea coast advantage - washington
MLS#:100518266
Source:NC_CCAR
Price summary
- Price:$265,000
- Price per sq. ft.:$216.68
About this home
Charming Brick Ranch Home in Pamlico Village - Spacious Yard, Ideal Location
Welcome to this lovely one-story ranch home nestled in the desirable Pamlico Village community. Featuring three bedrooms, two full baths. This home offers comfort, style, and functionality for everyday living. Enjoy beautiful hardwood floors, a cozy fireplace with gas log hookups, and a kitchen with a butcher block countertop that adds rustic charm and modern utility. Step outside to a large fenced backyard—perfect for pets, gardening, or entertaining—complete with a screened porch for relaxing evenings and a storage shed for added convenience. The attached garage includes a workshop area, ideal for DIY projects or extra storage. Pamlico Village is a quaint establishment nestled in the heart of Washington, NC, offering a variety of services to the local community. Located just minutes from historic downtown Washington, NC, Beaufort County Community College, ECU Health Medical Center, and a variety of shopping and dining options. Boating and golfing enthusiasts will love the close proximity to the Washington Yacht & Country Club, golf course, and marina.
Contact an agent
Home facts
- Year built:1971
- Listing Id #:100518266
- Added:35 day(s) ago
- Updated:July 30, 2025 at 07:40 AM
Rooms and interior
- Bedrooms:3
- Total bathrooms:2
- Full bathrooms:2
- Living area:1,223 sq. ft.
Heating and cooling
- Cooling:Central Air
- Heating:Fireplace(s), Forced Air, Heating, Oil
Structure and exterior
- Roof:Architectural Shingle
- Year built:1971
- Building area:1,223 sq. ft.
- Lot area:0.47 Acres
Schools
- High school:Washington High School
- Middle school:P.S. Jones Middle School
- Elementary school:Eastern Elementary School
Utilities
- Water:County Water, Water Connected
Finances and disclosures
- Price:$265,000
- Price per sq. ft.:$216.68
- Tax amount:$817 (2025)
New listings near 108 Dogwood Drive
- New
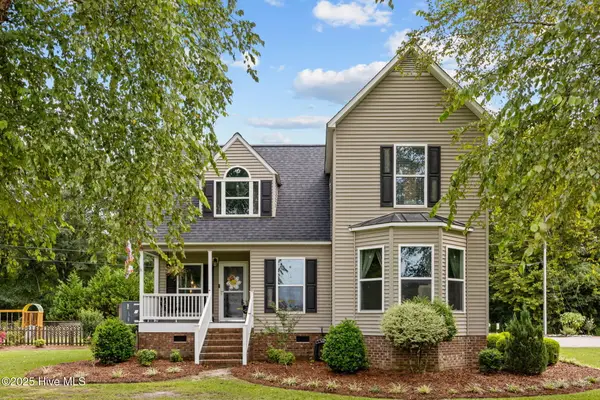 $545,000Active3 beds 3 baths2,150 sq. ft.
$545,000Active3 beds 3 baths2,150 sq. ft.5896 Us 264, Washington, NC 27889
MLS# 100524783Listed by: KELLER WILLIAMS REALTY POINTS EAST 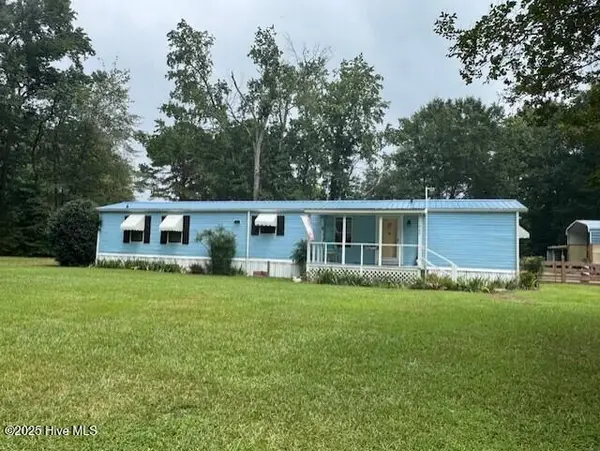 $141,750Pending2 beds 2 baths1,200 sq. ft.
$141,750Pending2 beds 2 baths1,200 sq. ft.1660 Cherry Road, Washington, NC 27889
MLS# 100524673Listed by: COLDWELL BANKER SEA COAST AB- New
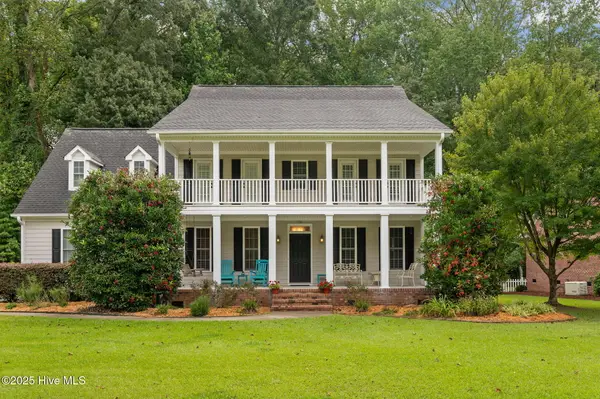 $496,000Active4 beds 4 baths3,256 sq. ft.
$496,000Active4 beds 4 baths3,256 sq. ft.131 Castle Court, Washington, NC 27889
MLS# 100524607Listed by: KELLER WILLIAMS INNER BANKS - New
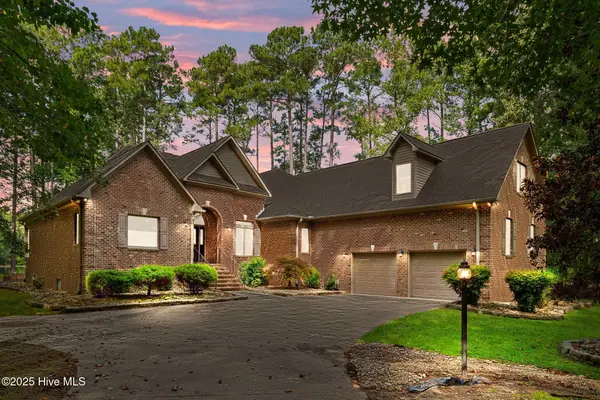 $569,900Active3 beds 4 baths3,075 sq. ft.
$569,900Active3 beds 4 baths3,075 sq. ft.106 Lakeview Lane, Washington, NC 27889
MLS# 100524562Listed by: GRIMES REAL ESTATE GROUP - New
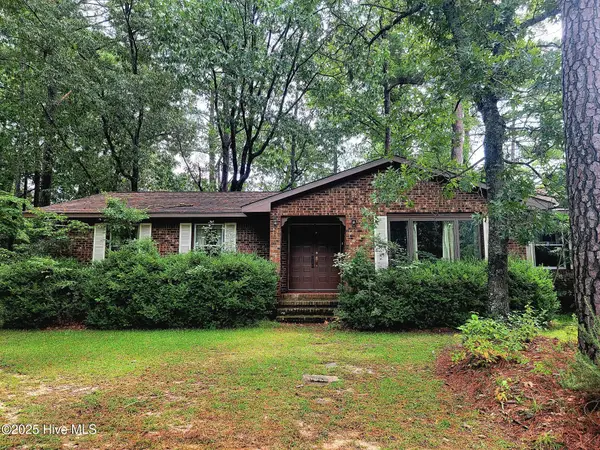 $185,000Active3 beds 2 baths1,653 sq. ft.
$185,000Active3 beds 2 baths1,653 sq. ft.104 Putter Lane, Washington, NC 27889
MLS# 100524512Listed by: COLDWELL BANKER SEA COAST ADVANTAGE - WASHINGTON - New
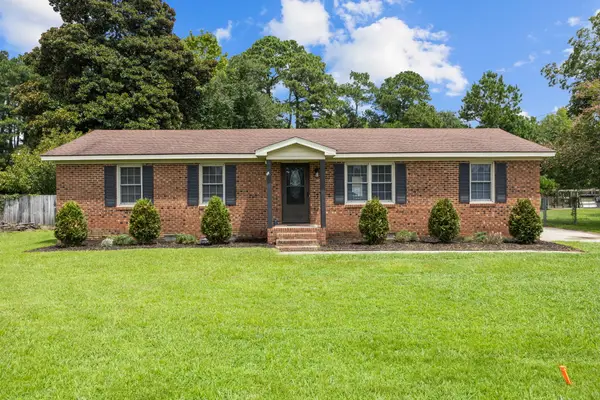 $238,000Active3 beds 2 baths1,375 sq. ft.
$238,000Active3 beds 2 baths1,375 sq. ft.6407 Clarks Neck Road, Washington, NC 27889
MLS# 100524328Listed by: CENTURY 21 THE REALTY GROUP WASHINGTON - New
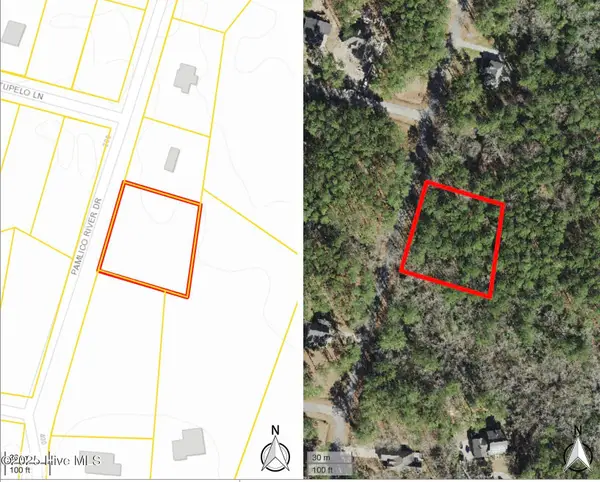 $44,800Active0.87 Acres
$44,800Active0.87 Acres0 Pamlico River Drive, Washington, NC 27889
MLS# 100524031Listed by: KELLER WILLIAMS REALTY POINTS EAST - New
 $51,000Active0.73 Acres
$51,000Active0.73 Acres0 Pamlico River Drive, Washington, NC 27889
MLS# 100524034Listed by: KELLER WILLIAMS REALTY POINTS EAST - New
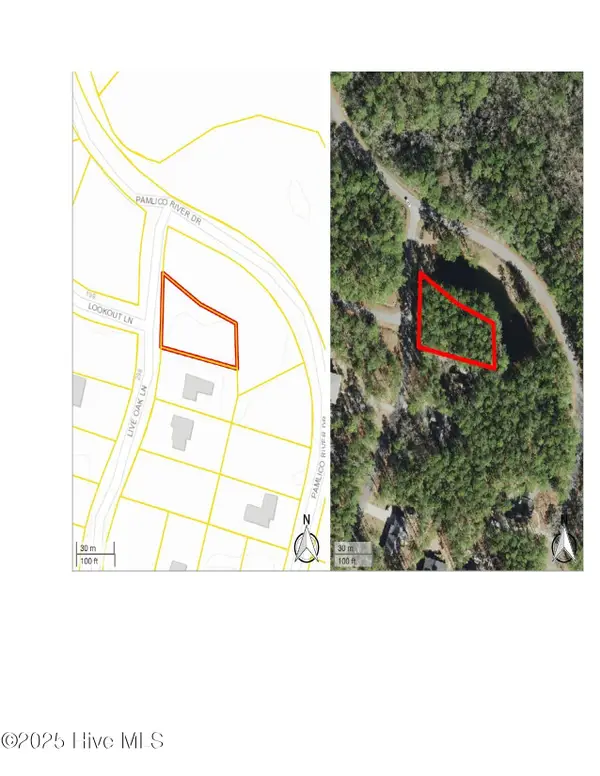 $61,000Active0.5 Acres
$61,000Active0.5 Acres0 Live Oak Lane, Washington, NC 27889
MLS# 100524025Listed by: KELLER WILLIAMS REALTY POINTS EAST - New
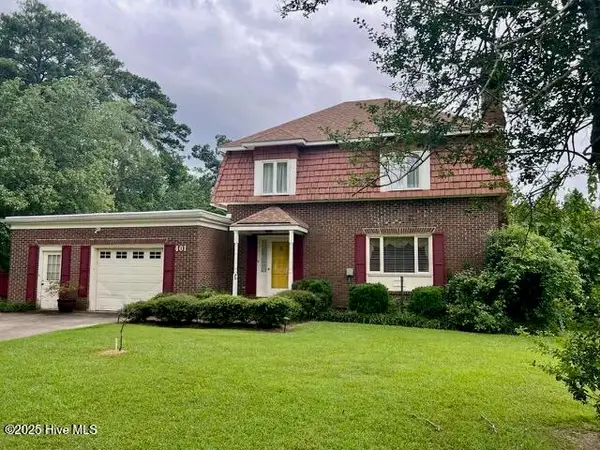 $269,900Active4 beds 4 baths2,200 sq. ft.
$269,900Active4 beds 4 baths2,200 sq. ft.401 Lawson Road, Washington, NC 27889
MLS# 100523490Listed by: THE RICH COMPANY
