109 Osprey Bay Road, Washington, NC 27889
Local realty services provided by:Better Homes and Gardens Real Estate Lifestyle Property Partners
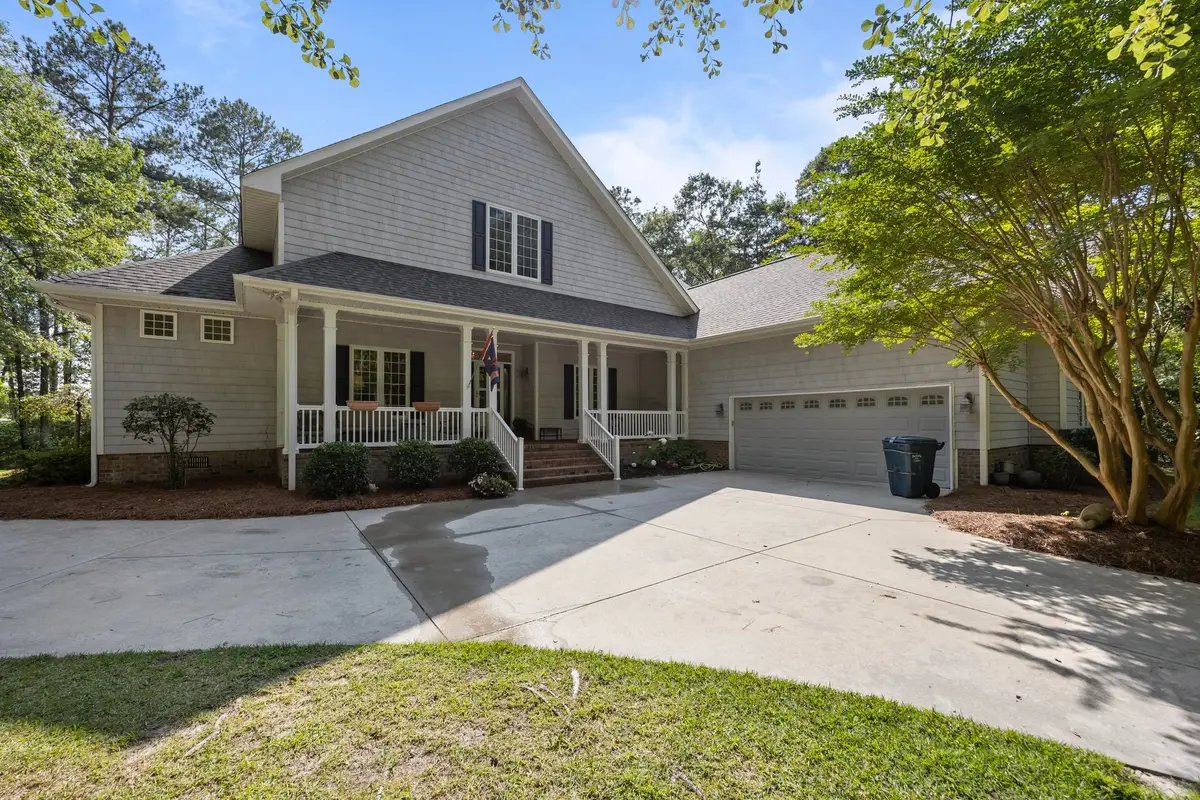


Listed by:brenda evans
Office:century 21 the realty group washington
MLS#:100512938
Source:NC_CCAR
Price summary
- Price:$650,000
- Price per sq. ft.:$220.26
About this home
Nestled in a prestigious gated community, this stunning 3 bedroom 2.5 bath home offers unparalleled marsh front living with a private 30' waterfront area and a complimentary boat slip. Boasting a coffered ceiling, custom built-in cabinetry and stone gas fireplace in the great room, the open concept interior exudes elegance and charm. The large gourmet kitchen is designed for function and boasts granite countertops, a spacious centrally positioned island with custom cabinetry and pot and pan drawers. The home features a dedicated office/den with pocket doors and also extensive built-in cabinetry. Additionally, a versatile second office/craft room is perfect for work or creative pursuits. Walk up semi-floored attic provides all the additional storage any family could need. Original owner has impeccably maintained and updated the home to include a tankless water heater, new roof (2024), air conditioner (2023) and completely remodeled the primary bathroom.
Enjoy exclusive community amenities, including boat/RV storage, tennis and pickleball courts, a boat
ramp, a clubhouse and a swimming pool looking out over the water. Embrace a lifestyle of luxury and leisure in this coastal masterpiece - built by one of the premier custom builders, Muriel Moore.
Contact an agent
Home facts
- Year built:2005
- Listing Id #:100512938
- Added:64 day(s) ago
- Updated:July 30, 2025 at 07:40 AM
Rooms and interior
- Bedrooms:3
- Total bathrooms:3
- Full bathrooms:2
- Half bathrooms:1
- Living area:2,951 sq. ft.
Heating and cooling
- Cooling:Central Air
- Heating:Forced Air, Heating, Propane
Structure and exterior
- Roof:Architectural Shingle
- Year built:2005
- Building area:2,951 sq. ft.
- Lot area:1.34 Acres
Schools
- High school:Northside
- Middle school:Bath Elementary
- Elementary school:Bath Elementary
Utilities
- Water:County Water, Water Connected
Finances and disclosures
- Price:$650,000
- Price per sq. ft.:$220.26
- Tax amount:$2,515 (2024)
New listings near 109 Osprey Bay Road
- New
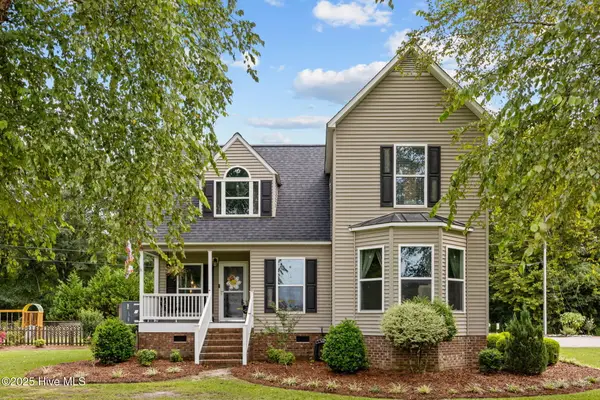 $545,000Active3 beds 3 baths2,150 sq. ft.
$545,000Active3 beds 3 baths2,150 sq. ft.5896 Us 264, Washington, NC 27889
MLS# 100524783Listed by: KELLER WILLIAMS REALTY POINTS EAST 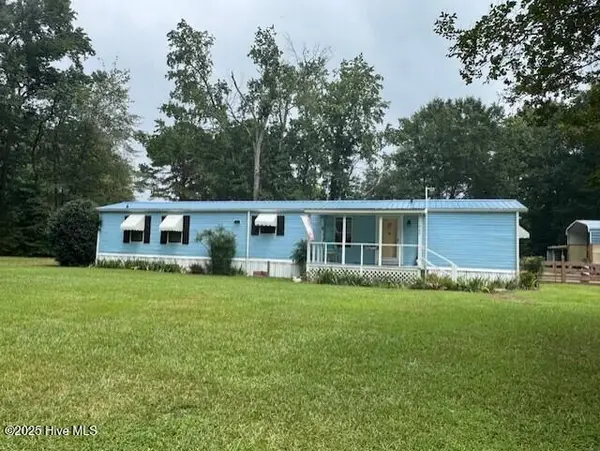 $141,750Pending2 beds 2 baths1,200 sq. ft.
$141,750Pending2 beds 2 baths1,200 sq. ft.1660 Cherry Road, Washington, NC 27889
MLS# 100524673Listed by: COLDWELL BANKER SEA COAST AB- New
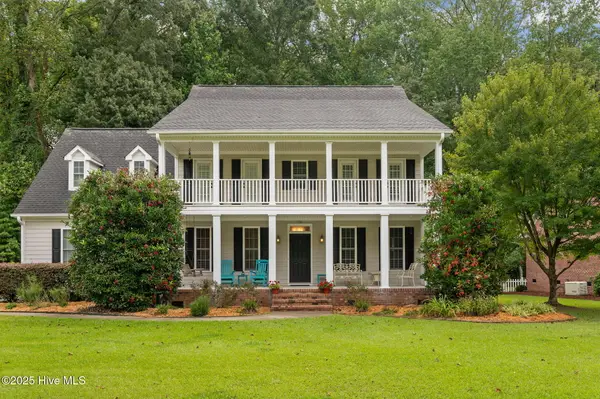 $496,000Active4 beds 4 baths3,256 sq. ft.
$496,000Active4 beds 4 baths3,256 sq. ft.131 Castle Court, Washington, NC 27889
MLS# 100524607Listed by: KELLER WILLIAMS INNER BANKS - New
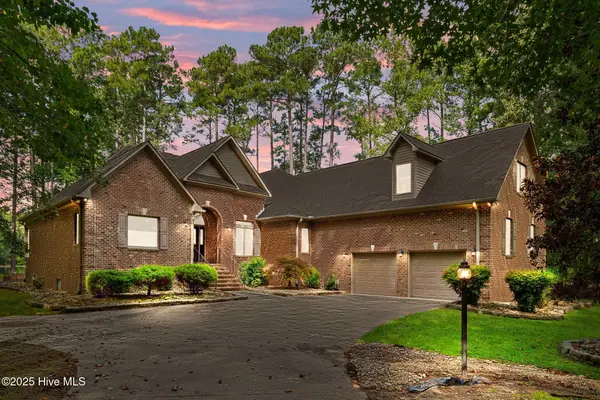 $569,900Active3 beds 4 baths3,075 sq. ft.
$569,900Active3 beds 4 baths3,075 sq. ft.106 Lakeview Lane, Washington, NC 27889
MLS# 100524562Listed by: GRIMES REAL ESTATE GROUP - New
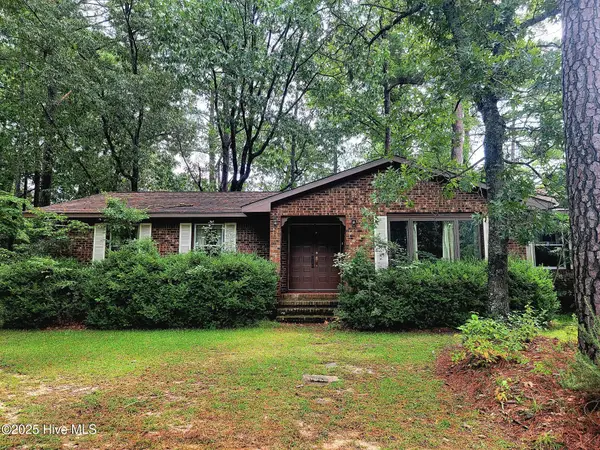 $185,000Active3 beds 2 baths1,653 sq. ft.
$185,000Active3 beds 2 baths1,653 sq. ft.104 Putter Lane, Washington, NC 27889
MLS# 100524512Listed by: COLDWELL BANKER SEA COAST ADVANTAGE - WASHINGTON - New
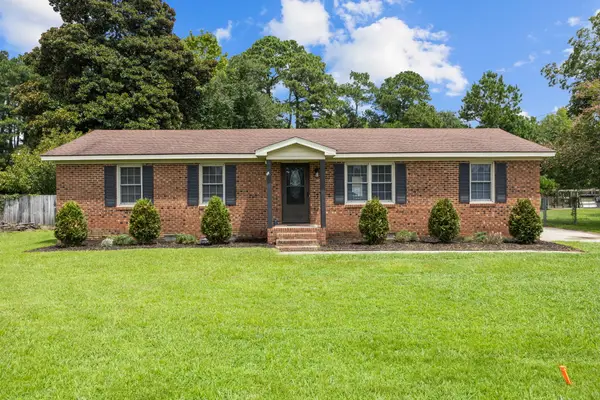 $238,000Active3 beds 2 baths1,375 sq. ft.
$238,000Active3 beds 2 baths1,375 sq. ft.6407 Clarks Neck Road, Washington, NC 27889
MLS# 100524328Listed by: CENTURY 21 THE REALTY GROUP WASHINGTON - New
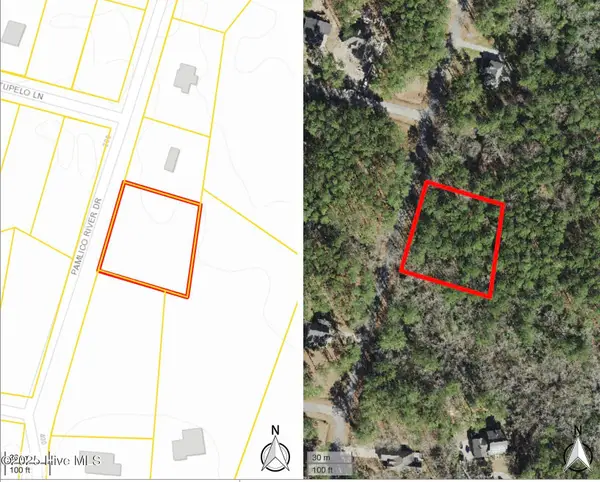 $44,800Active0.87 Acres
$44,800Active0.87 Acres0 Pamlico River Drive, Washington, NC 27889
MLS# 100524031Listed by: KELLER WILLIAMS REALTY POINTS EAST - New
 $51,000Active0.73 Acres
$51,000Active0.73 Acres0 Pamlico River Drive, Washington, NC 27889
MLS# 100524034Listed by: KELLER WILLIAMS REALTY POINTS EAST - New
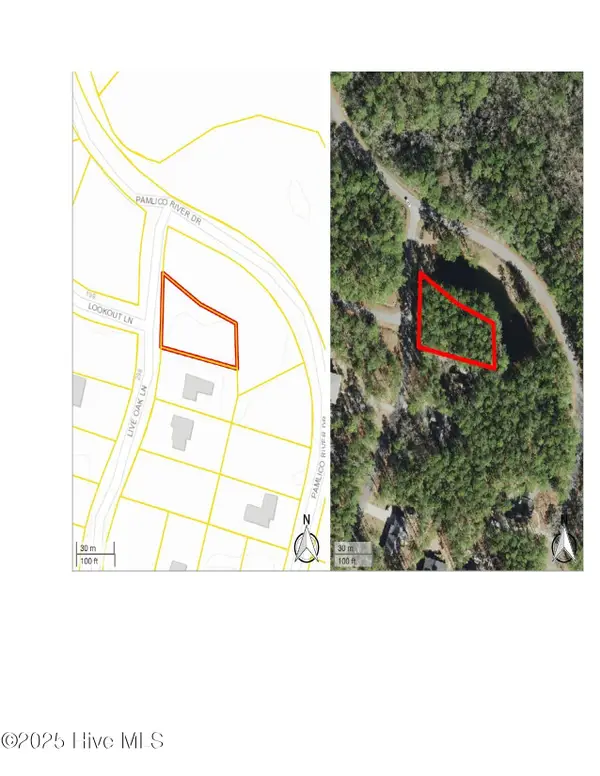 $61,000Active0.5 Acres
$61,000Active0.5 Acres0 Live Oak Lane, Washington, NC 27889
MLS# 100524025Listed by: KELLER WILLIAMS REALTY POINTS EAST - New
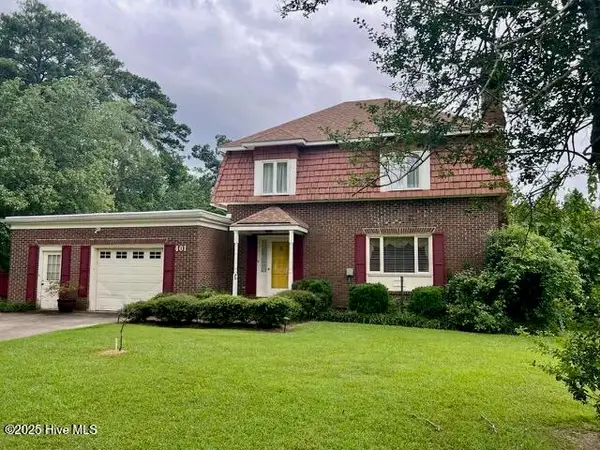 $269,900Active4 beds 4 baths2,200 sq. ft.
$269,900Active4 beds 4 baths2,200 sq. ft.401 Lawson Road, Washington, NC 27889
MLS# 100523490Listed by: THE RICH COMPANY
