118 Hillcrest Drive, Washington, NC 27889
Local realty services provided by:Better Homes and Gardens Real Estate Lifestyle Property Partners
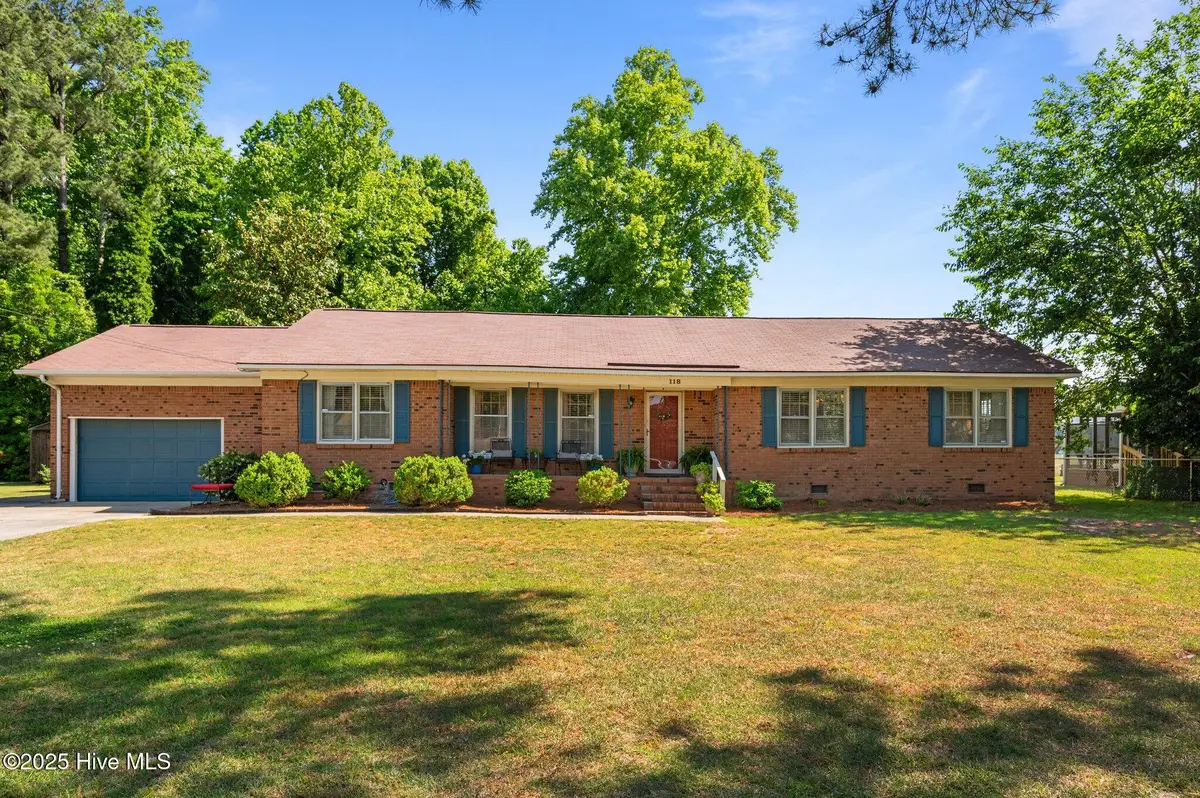
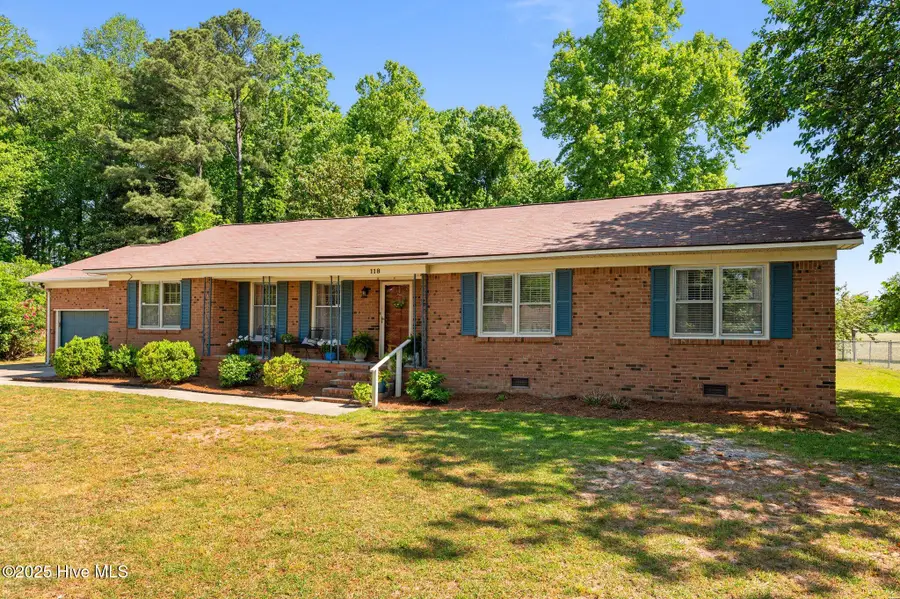
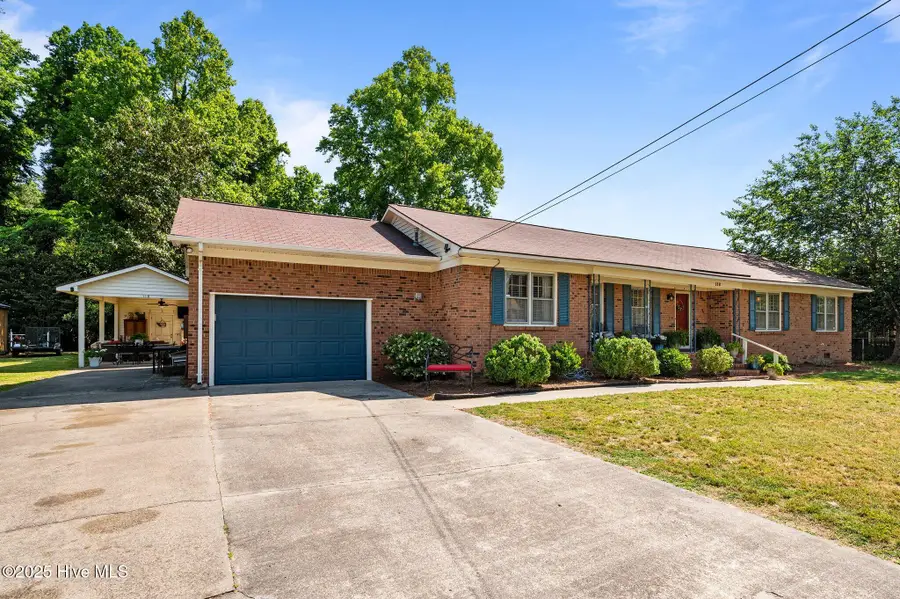
Listed by:heather garris
Office:realty one group aspire
MLS#:100505156
Source:NC_CCAR
Price summary
- Price:$295,500
- Price per sq. ft.:$157.52
About this home
Welcome to this beautifully maintained 4 bedroom, 2 ½ bath brick ranch that perfectly blends classic charm with modern updates. Nestled on a generous lot on a quiet street, this home offers spacious living both inside and out in a peaceful setting.
Step inside to find a bright, inviting layout perfect for everyday living and entertaining. The recently renovated kitchen is a standout, featuring beautiful hardwood floors, sleek granite countertops, stainless steel appliances, and a walk-in pantry for extra storage. The cozy den showcases original paneled walls, freshly painted to highlight their character while complementing the home's updated aesthetic. It's the perfect spot for relaxing evenings or hosting guests.
All four bedrooms are spacious, with plenty of natural light and ample closet storage. Updated light fixtures throughout add a contemporary touch to every room.
Step outside and enjoy the large, private backyard featuring mature trees. The detached workshop offers extra storage and has a covered area that's perfect for relaxing, enjoying morning coffee or outdoor entertaining.
With a great layout, stylish updates, and versatile outdoor space, this home offers everything you need and more. Just a short drive brings you to downtown Washington's Historic District which offers many dining and shopping options. Stroll the beautiful riverfront boardwalk and you're sure to fall in love with the relaxed lifestyle that the town of Washington, NC offers. Don't miss the opportunity to make this beautiful home yours. Schedule a tour today!
Contact an agent
Home facts
- Year built:1973
- Listing Id #:100505156
- Added:103 day(s) ago
- Updated:July 30, 2025 at 07:40 AM
Rooms and interior
- Bedrooms:4
- Total bathrooms:3
- Full bathrooms:2
- Half bathrooms:1
- Living area:1,876 sq. ft.
Heating and cooling
- Cooling:Central Air
- Heating:Electric, Heat Pump, Heating
Structure and exterior
- Roof:Shingle
- Year built:1973
- Building area:1,876 sq. ft.
- Lot area:0.47 Acres
Schools
- High school:Washington High School
- Middle school:P.S. Jones Middle School
- Elementary school:J.C. Tayloe Elementary School
Utilities
- Water:Community Water Available
Finances and disclosures
- Price:$295,500
- Price per sq. ft.:$157.52
- Tax amount:$1,375 (2024)
New listings near 118 Hillcrest Drive
- New
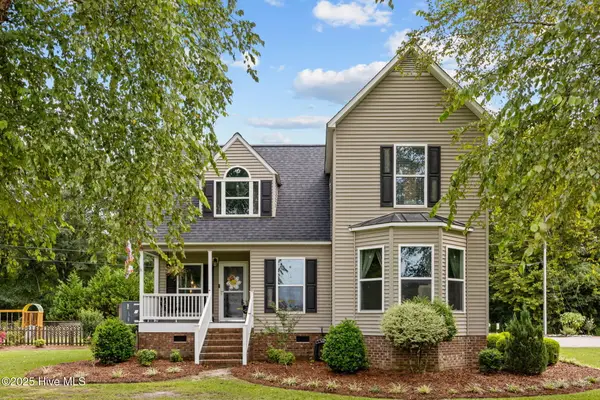 $545,000Active3 beds 3 baths2,150 sq. ft.
$545,000Active3 beds 3 baths2,150 sq. ft.5896 Us 264, Washington, NC 27889
MLS# 100524783Listed by: KELLER WILLIAMS REALTY POINTS EAST 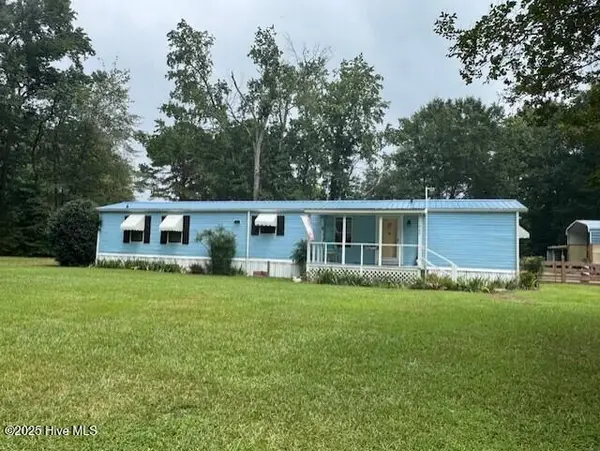 $141,750Pending2 beds 2 baths1,200 sq. ft.
$141,750Pending2 beds 2 baths1,200 sq. ft.1660 Cherry Road, Washington, NC 27889
MLS# 100524673Listed by: COLDWELL BANKER SEA COAST AB- New
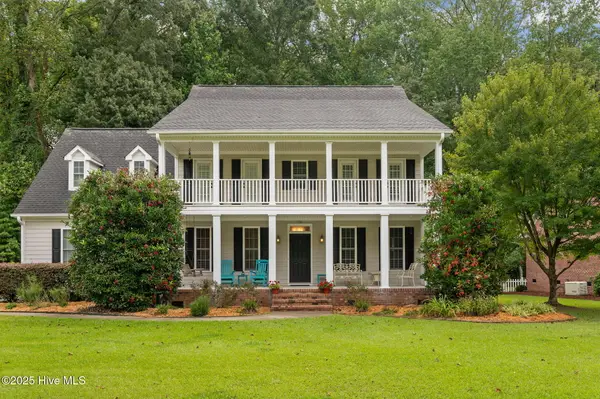 $496,000Active4 beds 4 baths3,256 sq. ft.
$496,000Active4 beds 4 baths3,256 sq. ft.131 Castle Court, Washington, NC 27889
MLS# 100524607Listed by: KELLER WILLIAMS INNER BANKS - New
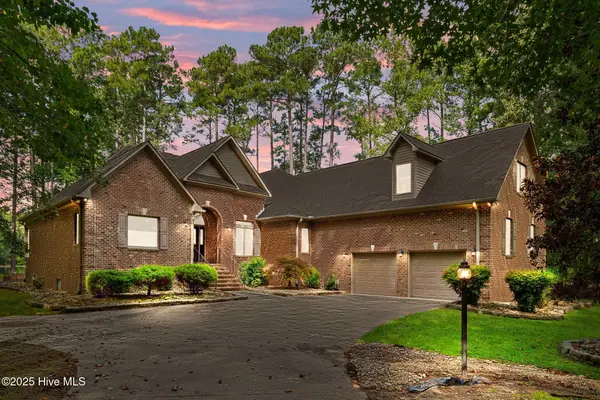 $569,900Active3 beds 4 baths3,075 sq. ft.
$569,900Active3 beds 4 baths3,075 sq. ft.106 Lakeview Lane, Washington, NC 27889
MLS# 100524562Listed by: GRIMES REAL ESTATE GROUP 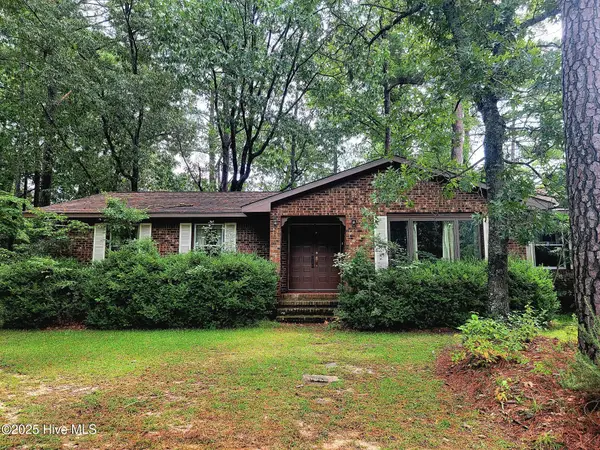 $185,000Pending3 beds 2 baths1,653 sq. ft.
$185,000Pending3 beds 2 baths1,653 sq. ft.104 Putter Lane, Washington, NC 27889
MLS# 100524512Listed by: COLDWELL BANKER SEA COAST ADVANTAGE - WASHINGTON- New
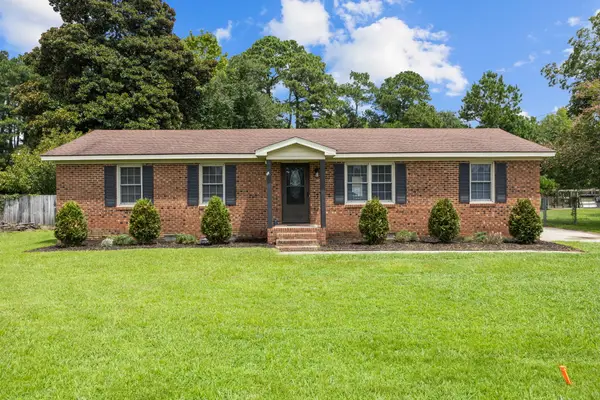 $238,000Active3 beds 2 baths1,375 sq. ft.
$238,000Active3 beds 2 baths1,375 sq. ft.6407 Clarks Neck Road, Washington, NC 27889
MLS# 100524328Listed by: CENTURY 21 THE REALTY GROUP WASHINGTON - New
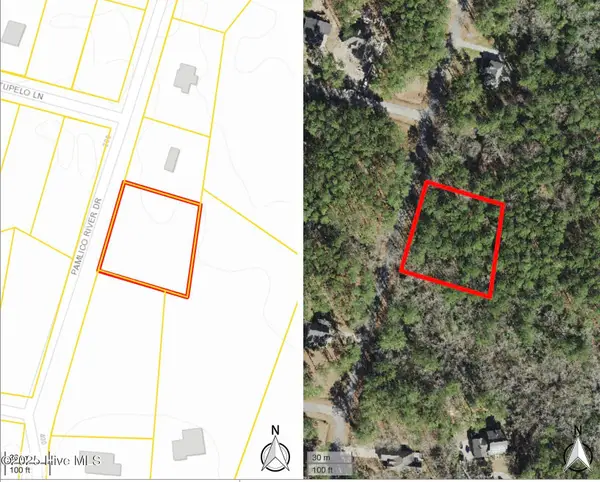 $44,800Active0.87 Acres
$44,800Active0.87 Acres0 Pamlico River Drive, Washington, NC 27889
MLS# 100524031Listed by: KELLER WILLIAMS REALTY POINTS EAST - New
 $51,000Active0.73 Acres
$51,000Active0.73 Acres0 Pamlico River Drive, Washington, NC 27889
MLS# 100524034Listed by: KELLER WILLIAMS REALTY POINTS EAST - New
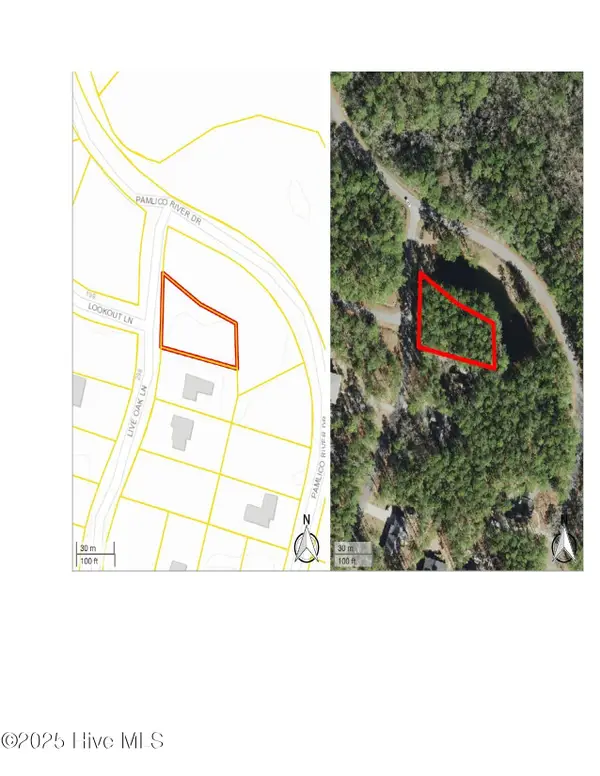 $61,000Active0.5 Acres
$61,000Active0.5 Acres0 Live Oak Lane, Washington, NC 27889
MLS# 100524025Listed by: KELLER WILLIAMS REALTY POINTS EAST - New
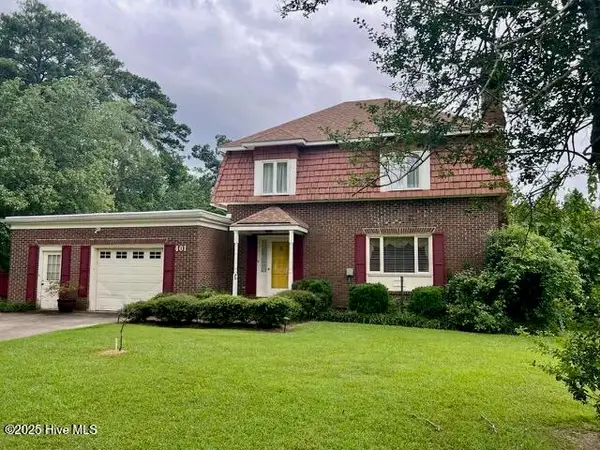 $269,900Active4 beds 4 baths2,200 sq. ft.
$269,900Active4 beds 4 baths2,200 sq. ft.401 Lawson Road, Washington, NC 27889
MLS# 100523490Listed by: THE RICH COMPANY
