220 W Fairway Drive, Washington, NC 27889
Local realty services provided by:Better Homes and Gardens Real Estate Lifestyle Property Partners
220 W Fairway Drive,Washington, NC 27889
$314,900
- 3 Beds
- 3 Baths
- 2,058 sq. ft.
- Single family
- Active
Listed by:maria d. wilson
Office:coldwell banker sea coast advantage - washington
MLS#:100535968
Source:NC_CCAR
Price summary
- Price:$314,900
- Price per sq. ft.:$153.01
About this home
Charming Cape Cod in Sought-After Country Club Estates: Welcome to timeless elegance in this classic brick Cape Cod, ideally nestled in the heart of Country Club Estates, just a short stroll from the Washington Yacht & Country Club, 18-hole golf course, marina, & the tranquil waters of Broad Creek & the Pamlico River. From the moment you arrive, you'll be captivated by the home's traditional curb appeal, mature landscaping, & the warmth of its classic design. Step through the welcoming front foyer & into a spacious living room, where glowing hardwood floors & a gas-log fireplace create an inviting space to unwind or entertain. A formal dining room offers flexibility for hosting elegant dinners or serving as a home office, while the adjacent kitchen boasts its own informal dining area, also graced w/ rich wood floors & natural lightperfect for everyday living. The thoughtful layout includes a convenient powder room tucked between the kitchen & the mudroom, which connects to the attached 2-car garage for easy access & storage.The main-level primary suite is a true retreat, offering generous space & an ensuite bath for privacy & comfort. Upstairs, you'll find 2 large BRs, a full bath, & a walk-in atticideal for storage or future expansion.One of the home's most beloved features is the enclosed sunrooma bright, peaceful haven to enjoy year-round views of the serene backyard. Though not included in the heated square footage, it offers a seamless connection to nature & the changing seasons.Set on a spacious lot w/ mature trees & landscaping, this home offers room to relax, play, or garden in your own private oasis. And w/ no flood zone worries, you'll enjoy peace of mind in every season. Don't miss this rare opportunity to own a beautiful, well-kept home in one of Washington's most desirable neighborhoodswhere lifestyle, location, & classic charm come together effortlessly. Schedule your private tour today & experience the magic of Country Club Estates living.
Contact an agent
Home facts
- Year built:1976
- Listing ID #:100535968
- Added:1 day(s) ago
- Updated:October 14, 2025 at 10:14 AM
Rooms and interior
- Bedrooms:3
- Total bathrooms:3
- Full bathrooms:2
- Half bathrooms:1
- Living area:2,058 sq. ft.
Heating and cooling
- Heating:Electric, Heat Pump, Heating
Structure and exterior
- Roof:Architectural Shingle
- Year built:1976
- Building area:2,058 sq. ft.
- Lot area:0.65 Acres
Schools
- High school:Washington High School
- Middle school:P.S. Jones Middle School
- Elementary school:Eastern Elementary School
Utilities
- Water:Water Connected
Finances and disclosures
- Price:$314,900
- Price per sq. ft.:$153.01
- Tax amount:$1,750 (2025)
New listings near 220 W Fairway Drive
- New
 $199,000Active3 beds 2 baths1,612 sq. ft.
$199,000Active3 beds 2 baths1,612 sq. ft.101 Sweetbriar Road, Washington, NC 27889
MLS# 100535981Listed by: THE RICH COMPANY - New
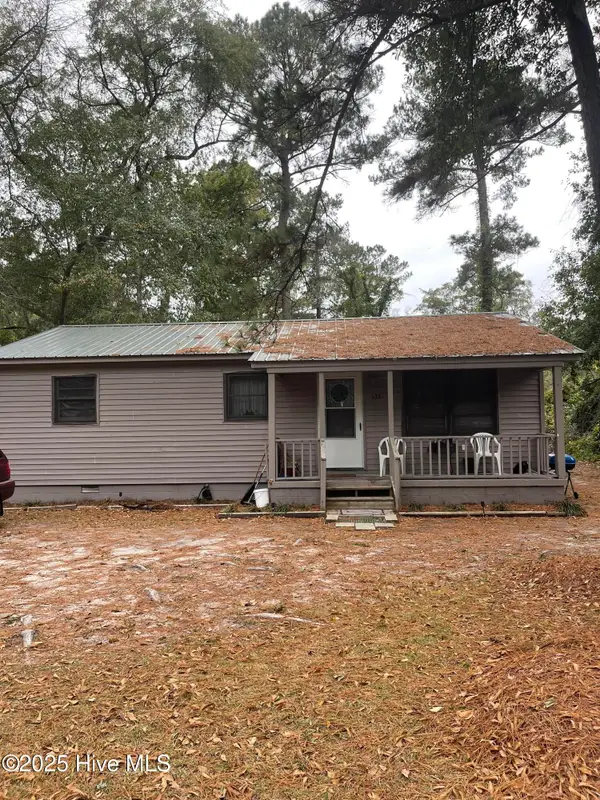 $143,000Active3 beds 1 baths912 sq. ft.
$143,000Active3 beds 1 baths912 sq. ft.133 Vermont Avenue, Washington, NC 27889
MLS# 100535831Listed by: UNITED REAL ESTATE COASTAL RIVERS - New
 $315,000Active3 beds 2 baths1,653 sq. ft.
$315,000Active3 beds 2 baths1,653 sq. ft.122 Pirate Cove Road, Washington, NC 27889
MLS# 100535631Listed by: HOMETOWNE REALTY - New
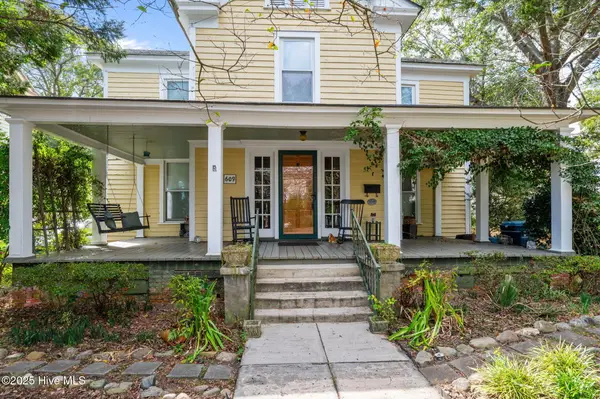 $439,900Active3 beds 1 baths3,088 sq. ft.
$439,900Active3 beds 1 baths3,088 sq. ft.609 E Main Street, Washington, NC 27889
MLS# 100535493Listed by: WHITLEY REALTY TEAM LLC - New
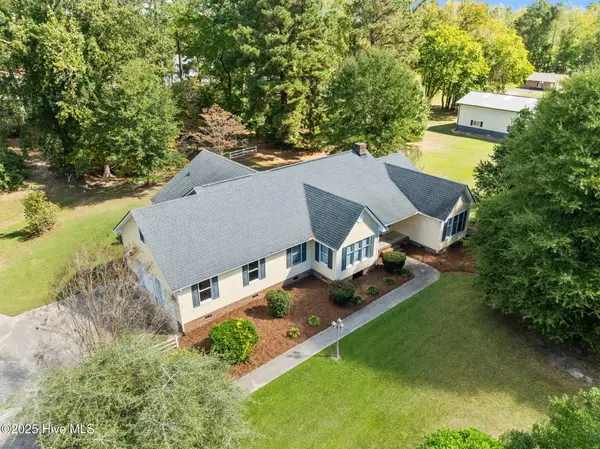 $450,000Active3 beds 3 baths2,176 sq. ft.
$450,000Active3 beds 3 baths2,176 sq. ft.200 Granville Drive, Washington, NC 27889
MLS# 100535242Listed by: COLDWELL BANKER SEA COAST ADVANTAGE - WASHINGTON 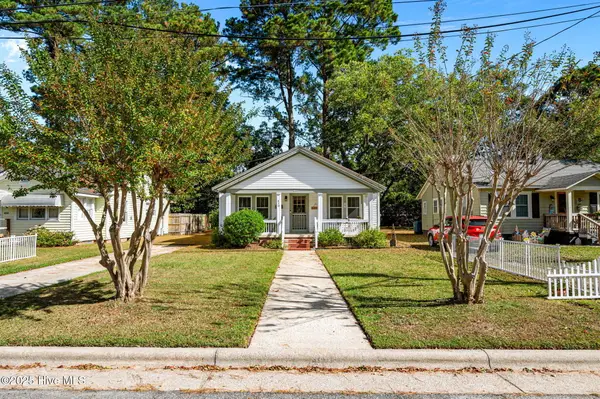 $185,000Pending2 beds 1 baths928 sq. ft.
$185,000Pending2 beds 1 baths928 sq. ft.410 E 12th Street, Washington, NC 27889
MLS# 100535155Listed by: THE RICH COMPANY- New
 $58,900Active2 beds 1 baths677 sq. ft.
$58,900Active2 beds 1 baths677 sq. ft.606 W 9th Street, Washington, NC 27889
MLS# 100534871Listed by: EXP REALTY LLC - C - New
 $235,000Active3 beds 2 baths1,628 sq. ft.
$235,000Active3 beds 2 baths1,628 sq. ft.1220 Pamlico Street, Washington, NC 27889
MLS# 100534628Listed by: COLDWELL BANKER SEA COAST ADVANTAGE - WASHINGTON 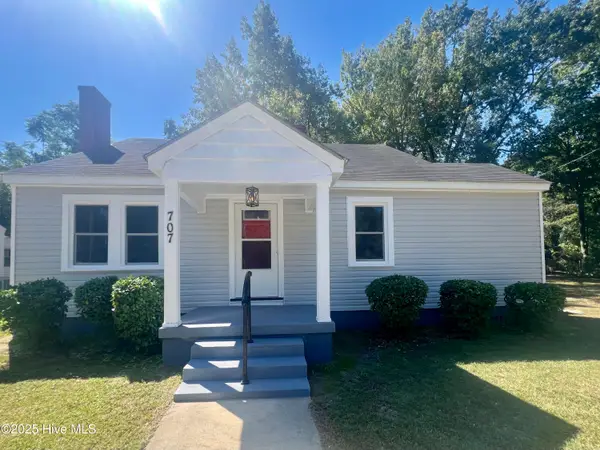 $179,000Active3 beds 1 baths1,293 sq. ft.
$179,000Active3 beds 1 baths1,293 sq. ft.707 E 5th Street, Washington, NC 27889
MLS# 100534099Listed by: THE RICH COMPANY
