403 Crown Drive, Washington, NC 27889
Local realty services provided by:Better Homes and Gardens Real Estate Lifestyle Property Partners
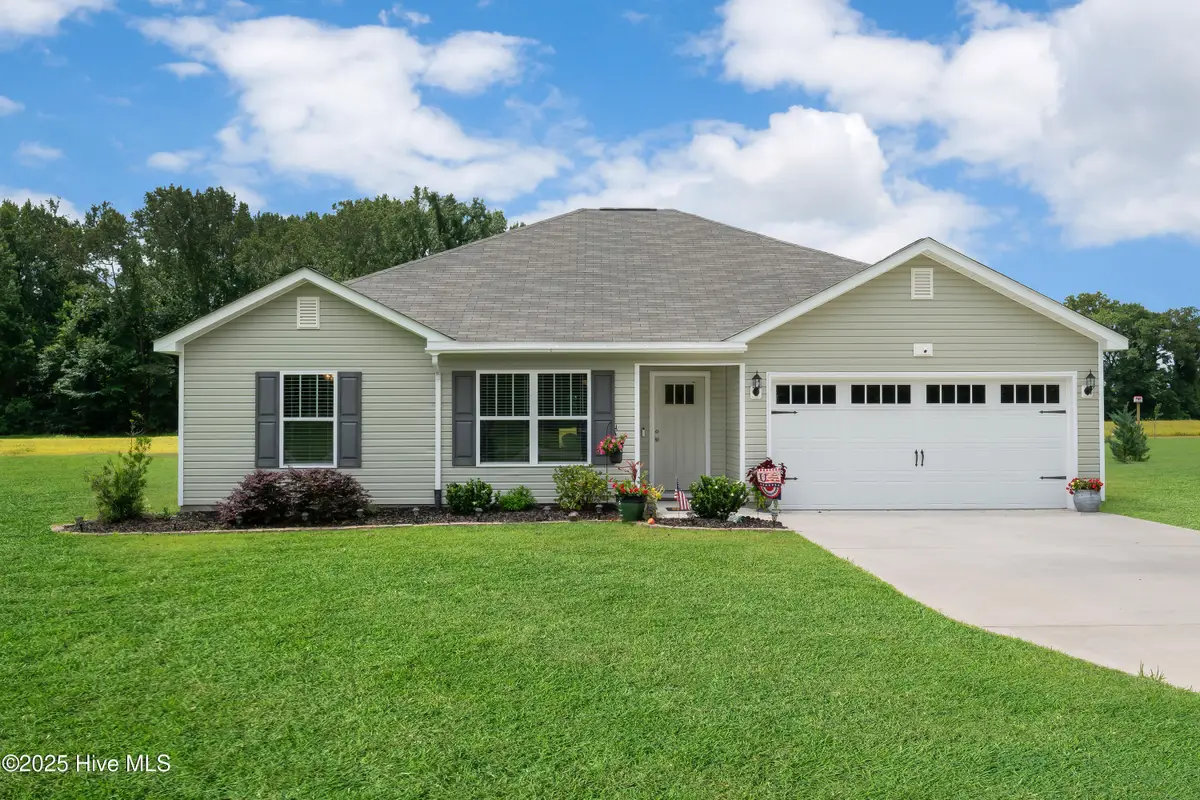
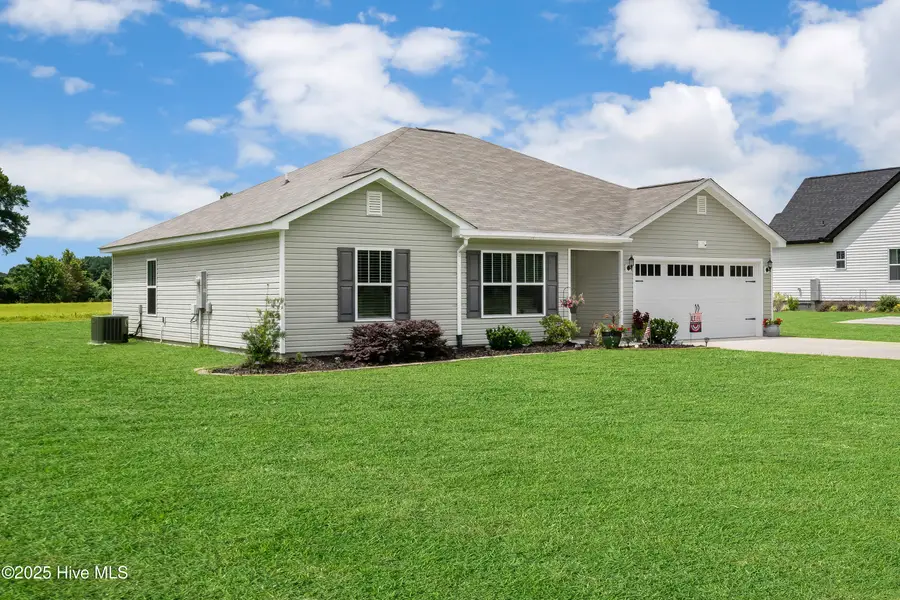
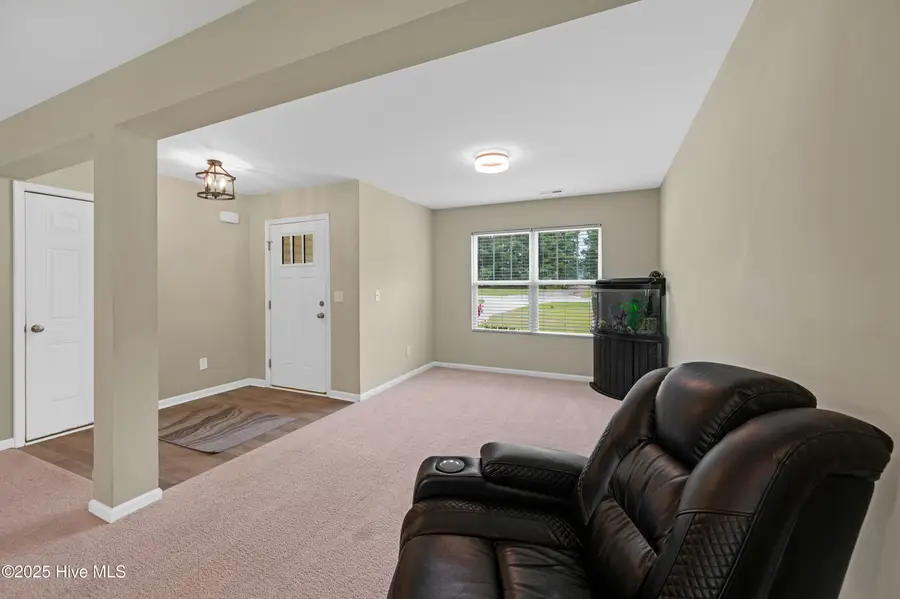
Listed by:jackson lancaster
Office:exp realty
MLS#:100519745
Source:NC_CCAR
Price summary
- Price:$319,900
- Price per sq. ft.:$199.56
About this home
Start enjoying easy, one level living in this 3 BD/2 BA beauty on a 0.46 acre lot in the popular Kingswood subdivision! Built in 2021, this like new home features an open concept with an inviting living room, flex space that would be great for a den or office area, & a dining area overlooking the backyard! The spacious kitchen offers stainless steel appliances, lots of cabinet & counter space, and a laundry room w/ lots of storage! The split bedroom plan offers a relaxing primary bedroom, primary bath w/ two sinks & a walk-in shower, and a large walk-in closet! Two guest bedrooms & a guest bath! Enjoy your summer evenings on your covered patio with tons of room to entertain in your backyard! 2-car attached garage! No HOA dues & no flood insurance required! Conveniently located near restaurants, shopping, medical facilities & more! Just minutes from Washington's Historic District! Don't miss this for just $319,900!
Contact an agent
Home facts
- Year built:2021
- Listing Id #:100519745
- Added:27 day(s) ago
- Updated:July 30, 2025 at 07:40 AM
Rooms and interior
- Bedrooms:3
- Total bathrooms:2
- Full bathrooms:2
- Living area:1,603 sq. ft.
Heating and cooling
- Cooling:Central Air
- Heating:Electric, Heat Pump, Heating
Structure and exterior
- Roof:Shingle
- Year built:2021
- Building area:1,603 sq. ft.
- Lot area:0.46 Acres
Schools
- High school:Washington High School
- Middle school:P.S. Jones Middle School
- Elementary school:Eastern Elementary School
Utilities
- Water:Municipal Water Available, Water Connected
- Sewer:Sewer Connected
Finances and disclosures
- Price:$319,900
- Price per sq. ft.:$199.56
New listings near 403 Crown Drive
- New
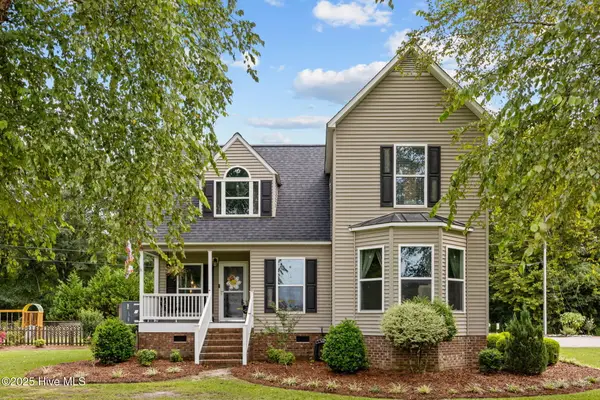 $545,000Active3 beds 3 baths2,150 sq. ft.
$545,000Active3 beds 3 baths2,150 sq. ft.5896 Us 264, Washington, NC 27889
MLS# 100524783Listed by: KELLER WILLIAMS REALTY POINTS EAST 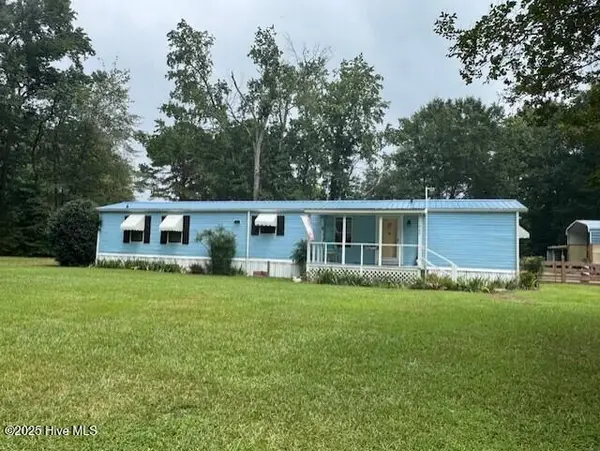 $141,750Pending2 beds 2 baths1,200 sq. ft.
$141,750Pending2 beds 2 baths1,200 sq. ft.1660 Cherry Road, Washington, NC 27889
MLS# 100524673Listed by: COLDWELL BANKER SEA COAST AB- New
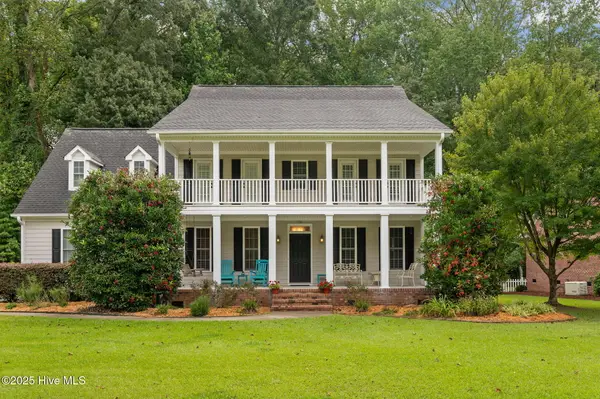 $496,000Active4 beds 4 baths3,256 sq. ft.
$496,000Active4 beds 4 baths3,256 sq. ft.131 Castle Court, Washington, NC 27889
MLS# 100524607Listed by: KELLER WILLIAMS INNER BANKS - New
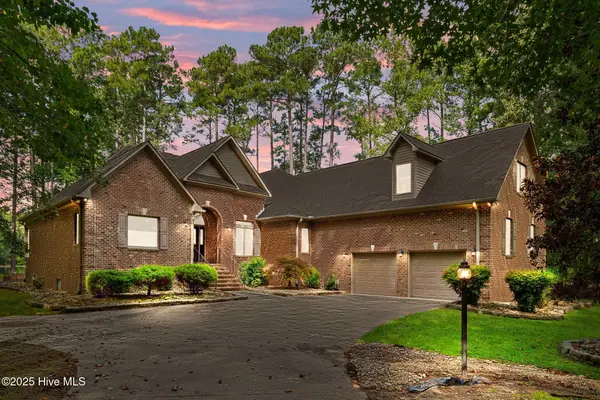 $569,900Active3 beds 4 baths3,075 sq. ft.
$569,900Active3 beds 4 baths3,075 sq. ft.106 Lakeview Lane, Washington, NC 27889
MLS# 100524562Listed by: GRIMES REAL ESTATE GROUP 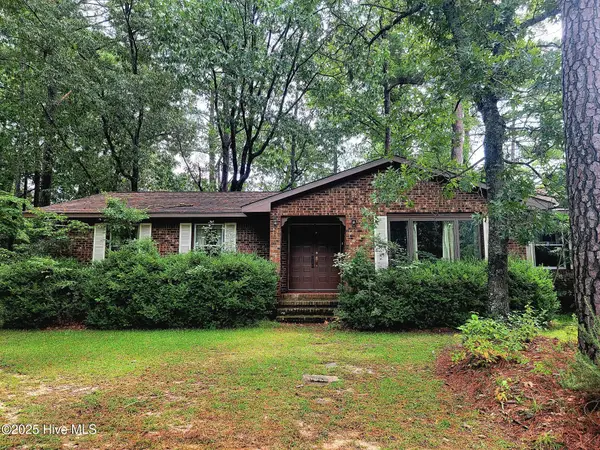 $185,000Pending3 beds 2 baths1,653 sq. ft.
$185,000Pending3 beds 2 baths1,653 sq. ft.104 Putter Lane, Washington, NC 27889
MLS# 100524512Listed by: COLDWELL BANKER SEA COAST ADVANTAGE - WASHINGTON- New
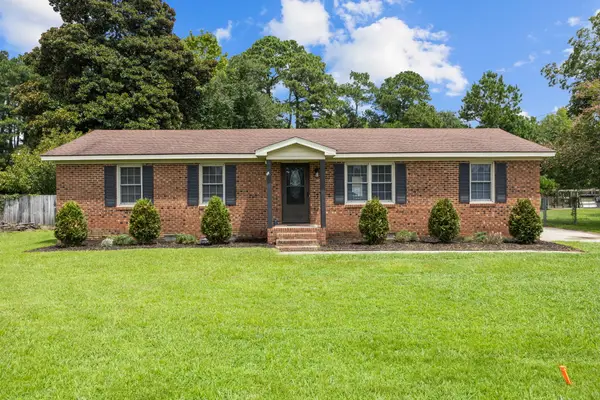 $238,000Active3 beds 2 baths1,375 sq. ft.
$238,000Active3 beds 2 baths1,375 sq. ft.6407 Clarks Neck Road, Washington, NC 27889
MLS# 100524328Listed by: CENTURY 21 THE REALTY GROUP WASHINGTON - New
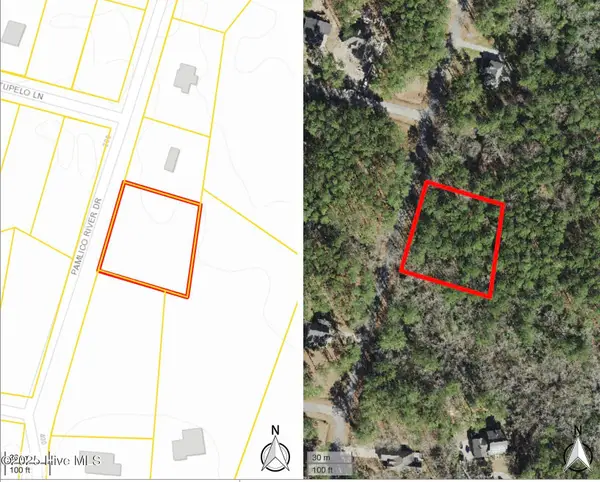 $44,800Active0.87 Acres
$44,800Active0.87 Acres0 Pamlico River Drive, Washington, NC 27889
MLS# 100524031Listed by: KELLER WILLIAMS REALTY POINTS EAST - New
 $51,000Active0.73 Acres
$51,000Active0.73 Acres0 Pamlico River Drive, Washington, NC 27889
MLS# 100524034Listed by: KELLER WILLIAMS REALTY POINTS EAST - New
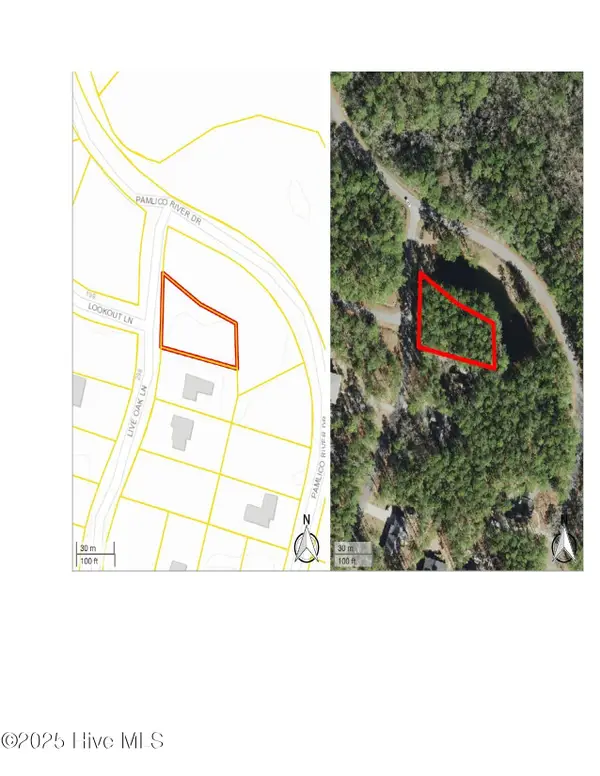 $61,000Active0.5 Acres
$61,000Active0.5 Acres0 Live Oak Lane, Washington, NC 27889
MLS# 100524025Listed by: KELLER WILLIAMS REALTY POINTS EAST - New
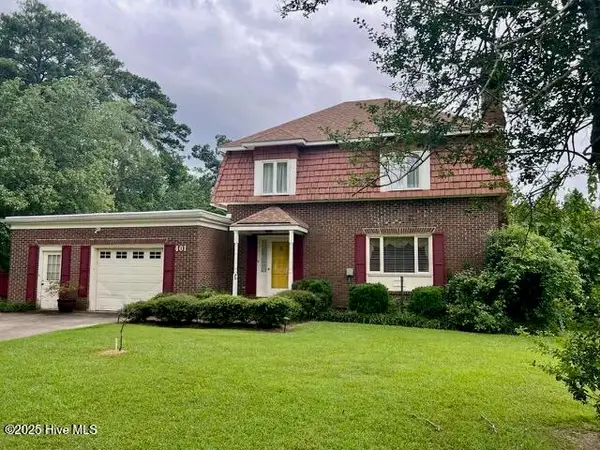 $269,900Active4 beds 4 baths2,200 sq. ft.
$269,900Active4 beds 4 baths2,200 sq. ft.401 Lawson Road, Washington, NC 27889
MLS# 100523490Listed by: THE RICH COMPANY
