142 Country Club Drive, Waynesville, NC 28786
Local realty services provided by:Better Homes and Gardens Real Estate Heritage
Listed by:laura thomas
Office:howard hanna beverly-hanks waynesville
MLS#:4242045
Source:CH
Upcoming open houses
- Sun, Sep 2803:00 pm - 05:00 pm
Price summary
- Price:$895,000
- Price per sq. ft.:$161.38
About this home
Step into timeless elegance with this distinguished 5BR/6.5BA ranch-style estate, offering over 5,500 sq ft of expansive and beautifully crafted living space. Once a treasured bed & breakfast, this well-maintained and highly versatile property features five private en suite bedrooms—ideal for continuing as a boutique B&B or reimagining as a luxurious private retreat. Perfectly situated just steps from the prestigious Waynesville Inn & Golf Club, the home showcases peaceful mountain vistas, inviting outdoor living areas, and an enviable location just minutes from downtown Waynesville. Explore charming local shops, indulge in gourmet dining, and embrace the breathtaking hiking trails and natural splendor of the Great Smoky Mountains and Blue Ridge Parkway. Whether you're seeking a serene sanctuary or a unique investment in lifestyle and location, this exceptional property delivers on every level. Schedule your private tour today.
Contact an agent
Home facts
- Year built:1950
- Listing ID #:4242045
- Updated:September 28, 2025 at 01:16 PM
Rooms and interior
- Bedrooms:5
- Total bathrooms:7
- Full bathrooms:6
- Half bathrooms:1
- Living area:5,546 sq. ft.
Heating and cooling
- Cooling:Ductless, Heat Pump
- Heating:Ductless, Heat Pump
Structure and exterior
- Year built:1950
- Building area:5,546 sq. ft.
- Lot area:1.05 Acres
Schools
- High school:Tuscola
- Elementary school:Junaluska
Utilities
- Sewer:Public Sewer
Finances and disclosures
- Price:$895,000
- Price per sq. ft.:$161.38
New listings near 142 Country Club Drive
- Coming Soon
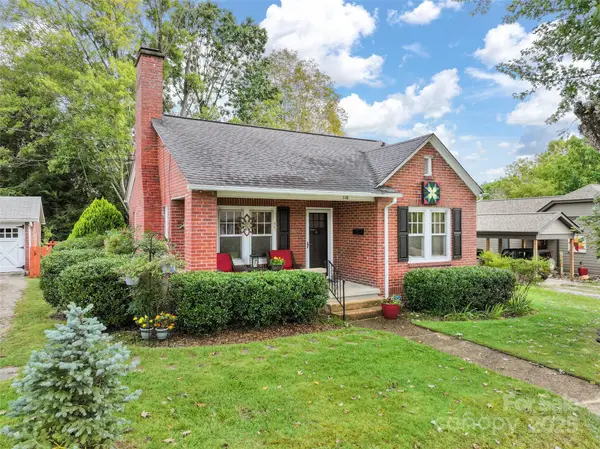 $345,000Coming Soon2 beds 1 baths
$345,000Coming Soon2 beds 1 baths118 Maple Street, Waynesville, NC 28786
MLS# 4306331Listed by: KELLER WILLIAMS GREAT SMOKIES - New
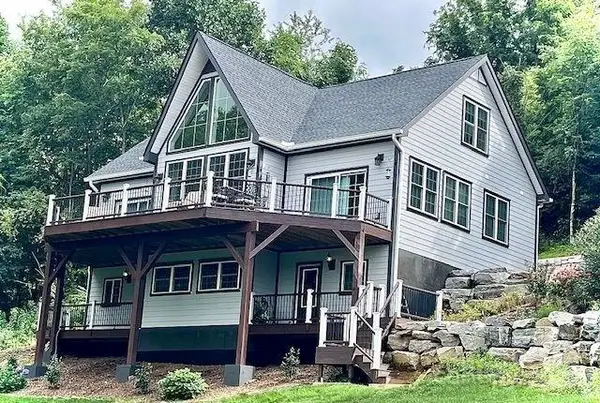 $997,400Active3 beds 4 baths3,669 sq. ft.
$997,400Active3 beds 4 baths3,669 sq. ft.114 Nesting Ridge, Waynesville, NC 28785
MLS# 4306993Listed by: SELECT PREMIUM PROPERTIES INC - New
 $495,000Active3 beds 3 baths1,680 sq. ft.
$495,000Active3 beds 3 baths1,680 sq. ft.254 February Lane, Waynesville, NC 28785
MLS# 4306860Listed by: HOWARD HANNA BEVERLY-HANKS WAYNESVILLE - New
 $185,000Active1.14 Acres
$185,000Active1.14 Acres22 Signature Row Boulevard, Waynesville, NC 28785
MLS# 4305160Listed by: WALNUT COVE REALTY/ALLEN TATE/BEVERLY-HANKS - New
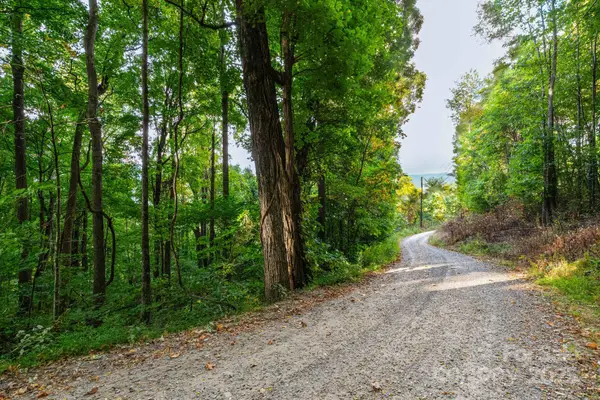 $50,000Active1.32 Acres
$50,000Active1.32 AcresTBD Springbrook Farm Road, Waynesville, NC 28786
MLS# 4306688Listed by: KELLER WILLIAMS GREAT SMOKIES - New
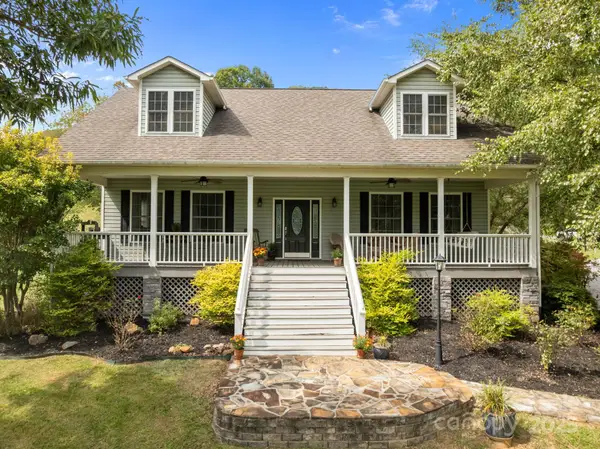 $750,000Active3 beds 4 baths2,945 sq. ft.
$750,000Active3 beds 4 baths2,945 sq. ft.183 Lunar Trace Road, Waynesville, NC 28786
MLS# 4306386Listed by: COLDWELL BANKER ADVANTAGE - New
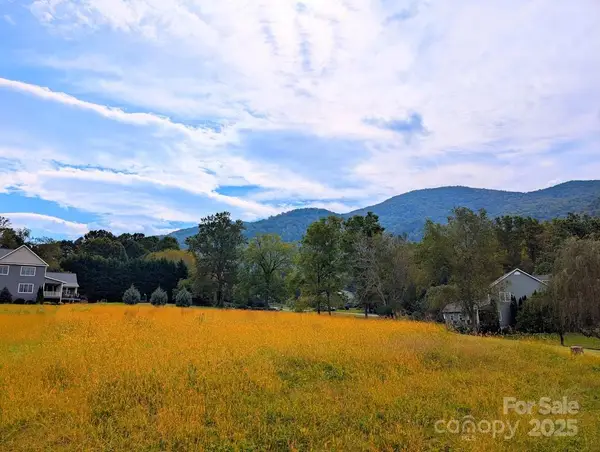 $95,500Active0.86 Acres
$95,500Active0.86 Acres00 Stepping Stone Lane, Waynesville, NC 28786
MLS# 4305490Listed by: RE/MAX EXECUTIVE - New
 $2,090,000Active3 beds 4 baths3,110 sq. ft.
$2,090,000Active3 beds 4 baths3,110 sq. ft.551 Macallan Drive, Waynesville, NC 28786
MLS# 4305546Listed by: HIGHLAND FOREST PARTNERS, LLC - New
 Listed by BHGRE$615,000Active2 beds 3 baths2,274 sq. ft.
Listed by BHGRE$615,000Active2 beds 3 baths2,274 sq. ft.237 Hansom Drive, Waynesville, NC 28785
MLS# 4301130Listed by: BETTER HOMES AND GARDENS REAL ESTATE HERITAGE - New
 $64,500Active1.25 Acres
$64,500Active1.25 Acres00 Ellenberger Drive #401, Waynesville, NC 28786
MLS# 4303215Listed by: KELLER WILLIAMS GREAT SMOKIES
