100 Eller Ford Road, Weaverville, NC 28787
Local realty services provided by:Better Homes and Gardens Real Estate Foothills
Listed by:mike miller
Office:town and mountain realty
MLS#:4244440
Source:CH
100 Eller Ford Road,Weaverville, NC 28787
$685,000
- 3 Beds
- 2 Baths
- 2,067 sq. ft.
- Single family
- Active
Price summary
- Price:$685,000
- Price per sq. ft.:$331.4
About this home
Bright Farmstead Living and move-in ready. Cheerful, spacious and full of possibilities, this upgraded home is
turn-key with plenty of room to live, play and grow. Enjoy morning coffee on the wraparound porch, let the kids run, and bring the pets -- goats, chickens etc, there's space for everyone here on this 5+acres.
Highlights include: fully upgraded and furnished retro mobile home (on separate deed), perfect for your own in-law or guest house, VRBO or office. 3 car carport plus additional parking for extra vehicles or RV/camper. Woodworking shed, future building site (separate deed) read for homebuilding, workshop or dream garage. 24x24 hemlock barn (2009) and fenced pasture. Garden space, tool shed/storage room, corn crib...
Only 10 minutes to Lowes, Walmart or main street Weaverville! Create the mini-farm lifestyle you've been dreaming about. Bring the pets and own your own slice of country living.
See agent remarks for more info.
Contact an agent
Home facts
- Year built:1930
- Listing ID #:4244440
- Updated:September 28, 2025 at 01:16 PM
Rooms and interior
- Bedrooms:3
- Total bathrooms:2
- Full bathrooms:2
- Living area:2,067 sq. ft.
Heating and cooling
- Cooling:Ductless, Heat Pump
- Heating:Baseboard, Ductless, Heat Pump, Wood Stove
Structure and exterior
- Roof:Composition
- Year built:1930
- Building area:2,067 sq. ft.
- Lot area:5.21 Acres
Schools
- High school:North Buncombe
- Elementary school:Barnardsville/N. Windy Ridge
Utilities
- Water:Shared Well, Well
- Sewer:Septic (At Site)
Finances and disclosures
- Price:$685,000
- Price per sq. ft.:$331.4
New listings near 100 Eller Ford Road
- New
 $645,000Active3 beds 3 baths3,027 sq. ft.
$645,000Active3 beds 3 baths3,027 sq. ft.81 Double Brook Drive, Weaverville, NC 28787
MLS# 4293473Listed by: TOWN AND MOUNTAIN REALTY - New
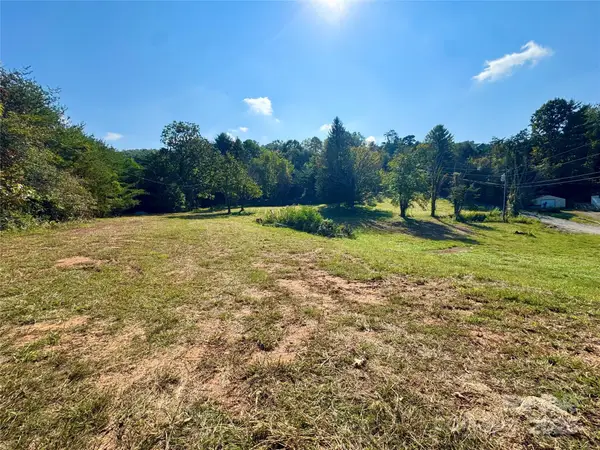 $375,000Active2.58 Acres
$375,000Active2.58 Acres40 Doan Road, Weaverville, NC 28787
MLS# 4303984Listed by: KELLER WILLIAMS - WEAVERVILLE - New
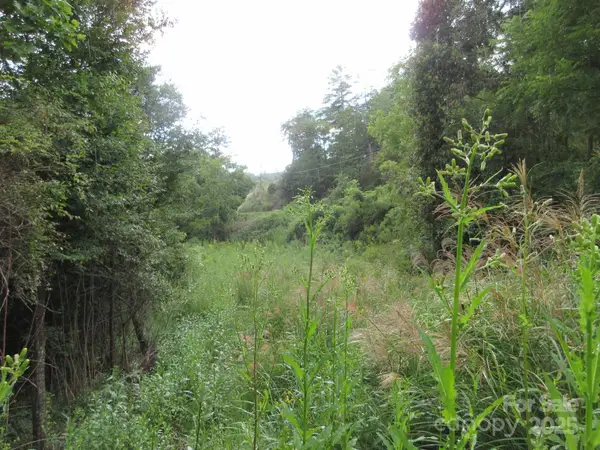 $89,900Active1.87 Acres
$89,900Active1.87 Acres0 Old Burnsville Road, Weaverville, NC 28787
MLS# 4306749Listed by: MARLOW REAL ESTATE & APPRAISAL - New
 $125,000Active4.41 Acres
$125,000Active4.41 Acres0 Old Burnsville Road, Weaverville, NC 28787
MLS# 4306751Listed by: MARLOW REAL ESTATE & APPRAISAL - Coming Soon
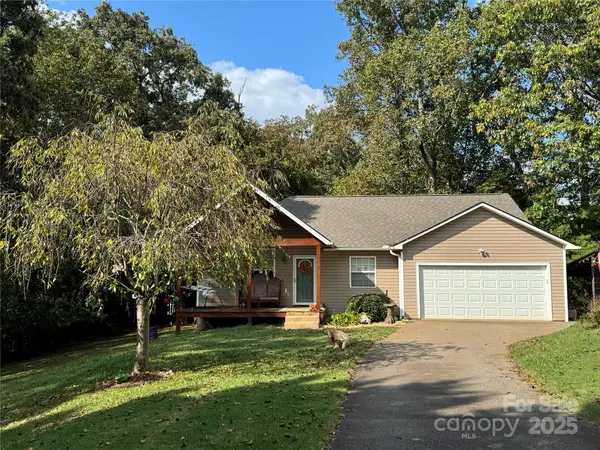 $430,000Coming Soon3 beds 2 baths
$430,000Coming Soon3 beds 2 baths8 Maltese Lane, Weaverville, NC 28787
MLS# 4305537Listed by: PATTON ALLEN REAL ESTATE LLC - Open Sun, 2 to 4pmNew
 $475,000Active3 beds 2 baths1,685 sq. ft.
$475,000Active3 beds 2 baths1,685 sq. ft.12 Forestwood Road, Weaverville, NC 28787
MLS# 4304693Listed by: KELLER WILLIAMS - WEAVERVILLE - New
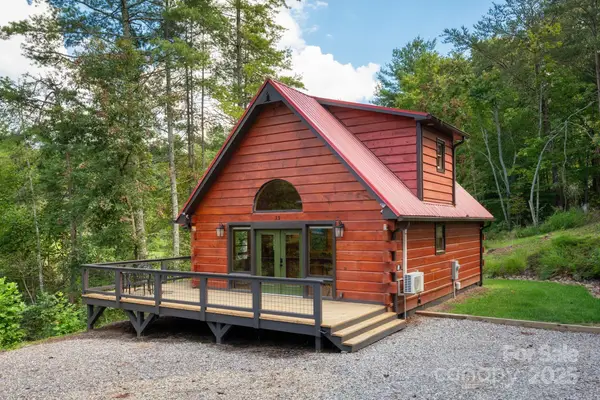 $424,900Active2 beds 2 baths1,162 sq. ft.
$424,900Active2 beds 2 baths1,162 sq. ft.33 Sun Dog Drive, Weaverville, NC 28787
MLS# 4303618Listed by: CAROLINA MOUNTAIN SALES - New
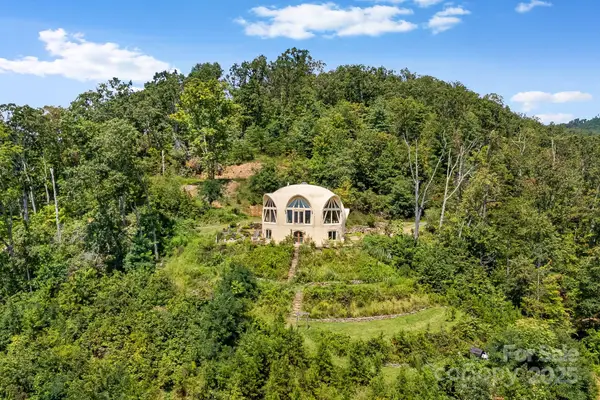 $3,980,000Active2 beds 3 baths3,413 sq. ft.
$3,980,000Active2 beds 3 baths3,413 sq. ft.44 Azura Gdns None, Weaverville, NC 28787
MLS# 4304341Listed by: LOOKING GLASS REALTY AVL LLC - New
 $100,000Active5 Acres
$100,000Active5 Acres15 Ball Hollow Road, Weaverville, NC 28787
MLS# 4304446Listed by: KELLER WILLIAMS PROFESSIONALS - New
 $915,000Active3 beds 3 baths2,917 sq. ft.
$915,000Active3 beds 3 baths2,917 sq. ft.9 Tracy Lane, Weaverville, NC 28787
MLS# 4293763Listed by: ASHEVILLE REALTY GROUP
