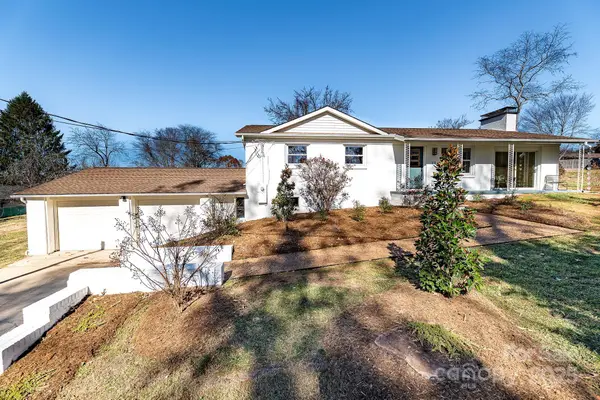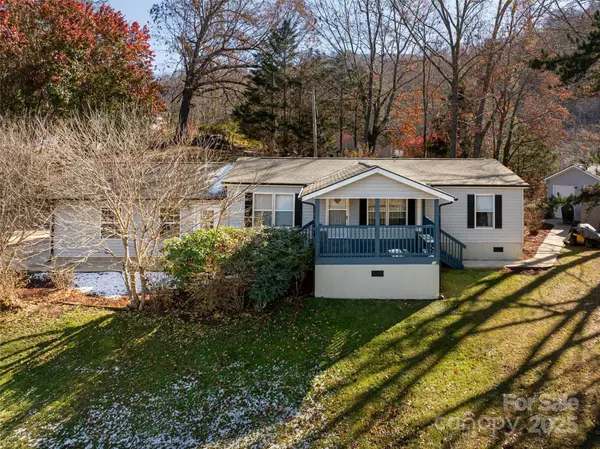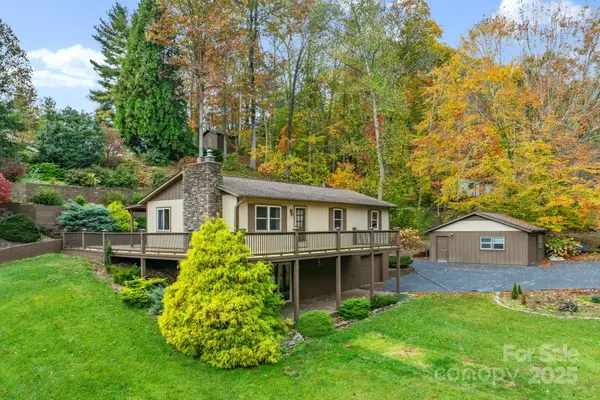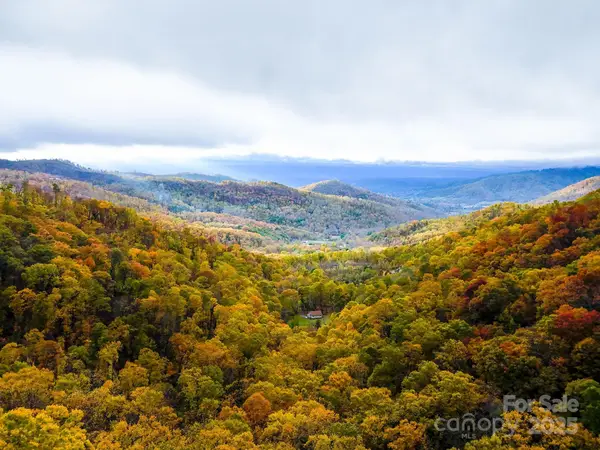9 Tracy Lane, Weaverville, NC 28787
Local realty services provided by:Better Homes and Gardens Real Estate Foothills
Listed by: barbara fiedler
Office: asheville realty group
MLS#:4293763
Source:CH
9 Tracy Lane,Weaverville, NC 28787
$870,000
- 3 Beds
- 3 Baths
- - sq. ft.
- Single family
- Sold
Sorry, we are unable to map this address
Price summary
- Price:$870,000
About this home
Unprecedented opportunity to buy a slice of heaven, only 2.3 miles from downtown Weaverville’s old-school charm and a 20-minute drive from the myriad restaurants, breweries & entertainment of downtown Asheville. An entirely unique combination of a stunning contemporary home (with mid-century modern character), plus a separate but connected tiny home/studio (complete with kitchen and bathroom), and to top it off, an inviting 1036 ft art studio/writer’s retreat with office space, kitchenette, bathroom and gallery! Perfect homestead for multi-generation. Nestled in the mountains on a scenic acre, the possibilities are truly limitless. Come visit this one-of-a-kind home, built with masterful attention to detail and endless unique touches – including knotty pine tongue-and-groove ceilings, celestory windows, gleaming hardwood floors in main living area, wraparound deck with forest and soaring mountain views to immerse yourself in nature. Kitchen has been upgraded with stainless steel appliances (including gas range, double oven & beverage fridge), and custom cabinetry, to complete the idyllic balance of high quality contemporary design/finish with a peaceful country setting. The photos only begin to tell the story— come see it for yourself.
Contact an agent
Home facts
- Year built:1984
- Listing ID #:4293763
- Updated:November 15, 2025 at 01:07 AM
Rooms and interior
- Bedrooms:3
- Total bathrooms:3
- Full bathrooms:3
Heating and cooling
- Cooling:Central Air
Structure and exterior
- Year built:1984
Schools
- High school:North Buncombe
- Elementary school:North Buncombe/N. Windy Ridge
Utilities
- Water:Well
- Sewer:Septic (At Site)
Finances and disclosures
- Price:$870,000
New listings near 9 Tracy Lane
- New
 $650,000Active3 beds 2 baths1,975 sq. ft.
$650,000Active3 beds 2 baths1,975 sq. ft.11 Clinton Street, Weaverville, NC 28787
MLS# 4321066Listed by: UNIQUE: A REAL ESTATE COLLECTIVE - New
 $312,000Active3 beds 2 baths1,120 sq. ft.
$312,000Active3 beds 2 baths1,120 sq. ft.55 Morgan Road, Weaverville, NC 28787
MLS# 4321741Listed by: HOWARD HANNA BEVERLY-HANKS ASHEVILLE-DOWNTOWN - New
 $1,200,000Active5 beds 4 baths3,315 sq. ft.
$1,200,000Active5 beds 4 baths3,315 sq. ft.21 Flicker Trail, Weaverville, NC 28787
MLS# 4317269Listed by: KELLER WILLIAMS PROFESSIONALS - New
 $548,500Active3 beds 3 baths1,748 sq. ft.
$548,500Active3 beds 3 baths1,748 sq. ft.100 Beech Valley Estate, Weaverville, NC 28787
MLS# 4321837Listed by: CORCORAN HM PROPERTIES - New
 $875,000Active46 Acres
$875,000Active46 Acres00 Ox Creek Road, Weaverville, NC 28787
MLS# 4321875Listed by: ENRG GLOBAL REALTY LLC - Open Sun, 1 to 3pmNew
 $489,000Active3 beds 3 baths2,065 sq. ft.
$489,000Active3 beds 3 baths2,065 sq. ft.219 Old Mars Hill Highway, Weaverville, NC 28787
MLS# 4320044Listed by: NORTHGROUP REAL ESTATE LLC - New
 $75,000Active2.47 Acres
$75,000Active2.47 Acres9999 Monticello Road, Weaverville, NC 28787
MLS# 4312219Listed by: EXP REALTY LLC - New
 $525,000Active2 beds 2 baths1,870 sq. ft.
$525,000Active2 beds 2 baths1,870 sq. ft.90 Mountain Meadow Circle #U3, Weaverville, NC 28787
MLS# 4320653Listed by: PREFERRED PROPERTIES - New
 $669,900Active4 beds 3 baths2,403 sq. ft.
$669,900Active4 beds 3 baths2,403 sq. ft.504 Rosebud Orchid Way, Weaverville, NC 28787
MLS# 4318464Listed by: TK MOUNTAIN REALTY LLC - Open Sun, 2 to 4pmNew
 $599,000Active3 beds 2 baths2,306 sq. ft.
$599,000Active3 beds 2 baths2,306 sq. ft.18 Terrace Lane, Weaverville, NC 28787
MLS# 4319755Listed by: NEXTHOME AVL REALTY
