109 Southwoods Drive, Weaverville, NC 28787
Local realty services provided by:Better Homes and Gardens Real Estate Heritage
Listed by:derrick erb
Office:dwell realty group
MLS#:4290949
Source:CH
Price summary
- Price:$550,000
- Price per sq. ft.:$301.54
About this home
This immaculately loved, custom home blends timeless charm with modern comfort—perfect for refined living and primed for its next chapter. The spacious living room features a custom fireplace and the spacious kitchen boasts Quartz countertops & premium cabinetry. Energy-efficient solar panels offer immediate & substantial savings. Main level living includes living room, dining room, living, laundry, 2-car garage with plenty of space for storage and large covered wrap around porch. Rich hardwood floors, tiled baths & plush bedroom carpeting add warmth throughout. Enjoy the large covered screened porch—ideal for morning coffee or evening gatherings. This hidden gem is set on 1.24 peaceful acres (extra .51 acres available), enjoy space for gardening, fresh blueberries from 15 established bushes, or cozy up fireside under the stars. Conveniently located within 10 minutes from Weaverville and 20 from Asheville, this serene retreat offers the perfect blend of luxury, privacy & convenience. A thoughtfully designed home, with low effective age is ready to welcome you and your loved ones in style.
Contact an agent
Home facts
- Year built:2008
- Listing ID #:4290949
- Updated:September 28, 2025 at 01:16 PM
Rooms and interior
- Bedrooms:3
- Total bathrooms:3
- Full bathrooms:2
- Half bathrooms:1
- Living area:1,824 sq. ft.
Heating and cooling
- Cooling:Central Air, Heat Pump
- Heating:Heat Pump
Structure and exterior
- Roof:Composition
- Year built:2008
- Building area:1,824 sq. ft.
- Lot area:1.24 Acres
Schools
- High school:North Buncombe
- Elementary school:North Buncombe/N. Windy Ridge
Utilities
- Water:Well
- Sewer:Septic (At Site)
Finances and disclosures
- Price:$550,000
- Price per sq. ft.:$301.54
New listings near 109 Southwoods Drive
- New
 $645,000Active3 beds 3 baths3,027 sq. ft.
$645,000Active3 beds 3 baths3,027 sq. ft.81 Double Brook Drive, Weaverville, NC 28787
MLS# 4293473Listed by: TOWN AND MOUNTAIN REALTY - New
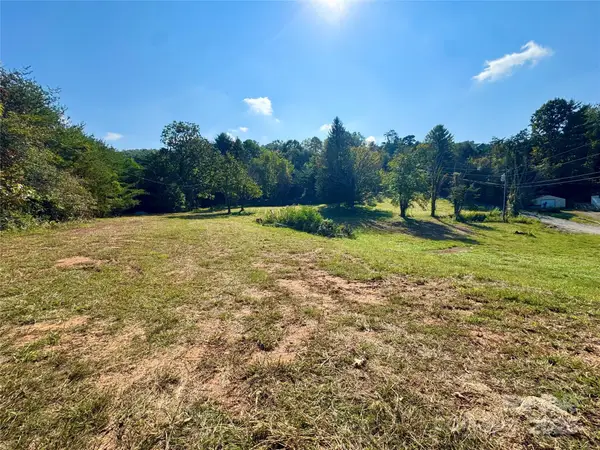 $375,000Active2.58 Acres
$375,000Active2.58 Acres40 Doan Road, Weaverville, NC 28787
MLS# 4303984Listed by: KELLER WILLIAMS - WEAVERVILLE - New
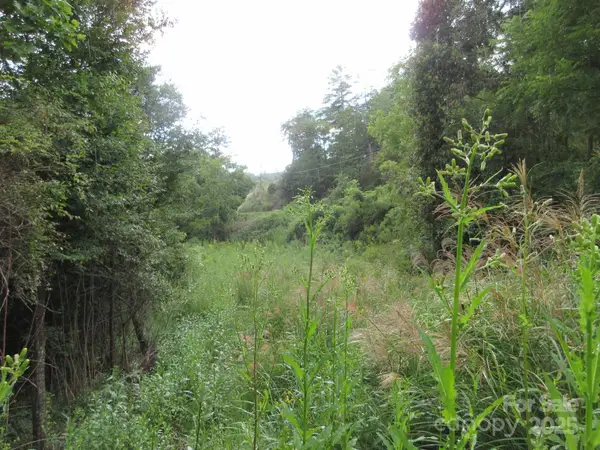 $89,900Active1.87 Acres
$89,900Active1.87 Acres0 Old Burnsville Road, Weaverville, NC 28787
MLS# 4306749Listed by: MARLOW REAL ESTATE & APPRAISAL - New
 $125,000Active4.41 Acres
$125,000Active4.41 Acres0 Old Burnsville Road, Weaverville, NC 28787
MLS# 4306751Listed by: MARLOW REAL ESTATE & APPRAISAL - Coming Soon
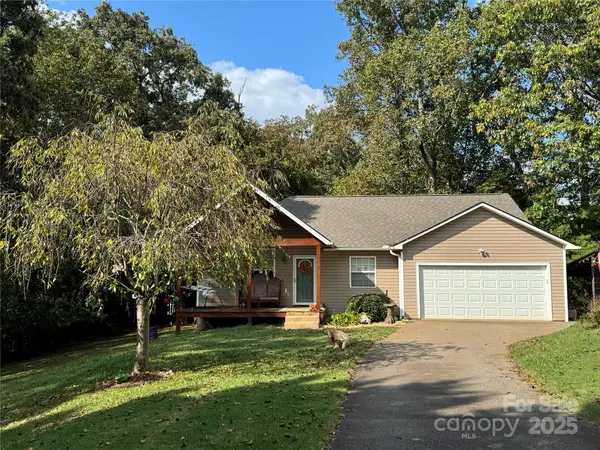 $430,000Coming Soon3 beds 2 baths
$430,000Coming Soon3 beds 2 baths8 Maltese Lane, Weaverville, NC 28787
MLS# 4305537Listed by: PATTON ALLEN REAL ESTATE LLC - Open Sun, 2 to 4pmNew
 $475,000Active3 beds 2 baths1,685 sq. ft.
$475,000Active3 beds 2 baths1,685 sq. ft.12 Forestwood Road, Weaverville, NC 28787
MLS# 4304693Listed by: KELLER WILLIAMS - WEAVERVILLE - New
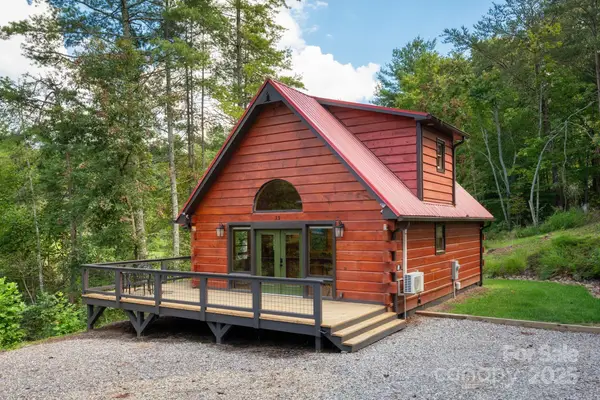 $424,900Active2 beds 2 baths1,162 sq. ft.
$424,900Active2 beds 2 baths1,162 sq. ft.33 Sun Dog Drive, Weaverville, NC 28787
MLS# 4303618Listed by: CAROLINA MOUNTAIN SALES - New
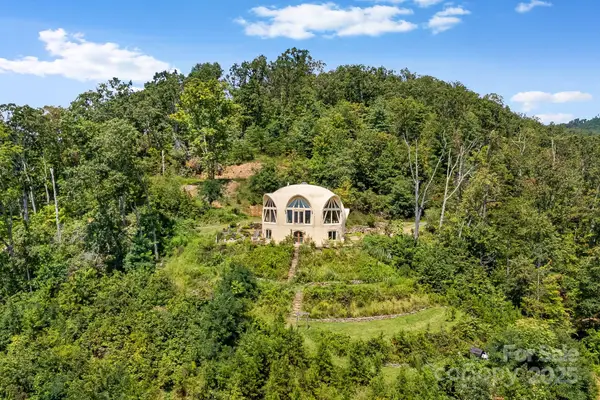 $3,980,000Active2 beds 3 baths3,413 sq. ft.
$3,980,000Active2 beds 3 baths3,413 sq. ft.44 Azura Gdns None, Weaverville, NC 28787
MLS# 4304341Listed by: LOOKING GLASS REALTY AVL LLC - New
 $100,000Active5 Acres
$100,000Active5 Acres15 Ball Hollow Road, Weaverville, NC 28787
MLS# 4304446Listed by: KELLER WILLIAMS PROFESSIONALS - New
 $915,000Active3 beds 3 baths2,917 sq. ft.
$915,000Active3 beds 3 baths2,917 sq. ft.9 Tracy Lane, Weaverville, NC 28787
MLS# 4293763Listed by: ASHEVILLE REALTY GROUP
