4 Northview Lane, Weaverville, NC 28787
Local realty services provided by:Better Homes and Gardens Real Estate Paracle
Listed by:matt tavener
Office:keller williams professionals
MLS#:4278075
Source:CH
Price summary
- Price:$449,000
- Price per sq. ft.:$274.45
About this home
Immaculately maintained & move-in ready! This inviting home offers 2-BD/2-BA & large bonus room all with a spacious, open layout! Perfect for guests, hobbies or office space, the bonus rm adds valuable flexibility. A huge covered porch (renovated-end of '24) provides the perfect spot to relax & enjoy the amazing 1.78-acre yard with lovely landscaping, stunning views & unforgettable sunsets. Ample storage in the unfinished basement/garage & shed. Plenty of parking for gatherings. Ideally located in the heart of sought-after Weaverville just under 3 mi to charming downtown & Main Street. Under 10 minutes to Lake Louise Park & approx 15 mins to vibrant downtown Asheville! This unbeatable location is not only close to all your everyday needs but also tons of dining options, breweries, shops & even the newly proposed hospital. Come out to see in person how the tranquility of a beautifully landscaped country setting combines with convenience, offering the perfect blend for your next chapter.
Contact an agent
Home facts
- Year built:1986
- Listing ID #:4278075
- Updated:September 28, 2025 at 01:16 PM
Rooms and interior
- Bedrooms:2
- Total bathrooms:2
- Full bathrooms:2
- Living area:1,636 sq. ft.
Heating and cooling
- Cooling:Heat Pump
- Heating:Heat Pump
Structure and exterior
- Roof:Shingle
- Year built:1986
- Building area:1,636 sq. ft.
- Lot area:1.78 Acres
Schools
- High school:North Buncombe
- Elementary school:North Buncombe/N. Windy Ridge
Utilities
- Water:Well
- Sewer:Septic (At Site)
Finances and disclosures
- Price:$449,000
- Price per sq. ft.:$274.45
New listings near 4 Northview Lane
- New
 $645,000Active3 beds 3 baths3,027 sq. ft.
$645,000Active3 beds 3 baths3,027 sq. ft.81 Double Brook Drive, Weaverville, NC 28787
MLS# 4293473Listed by: TOWN AND MOUNTAIN REALTY - New
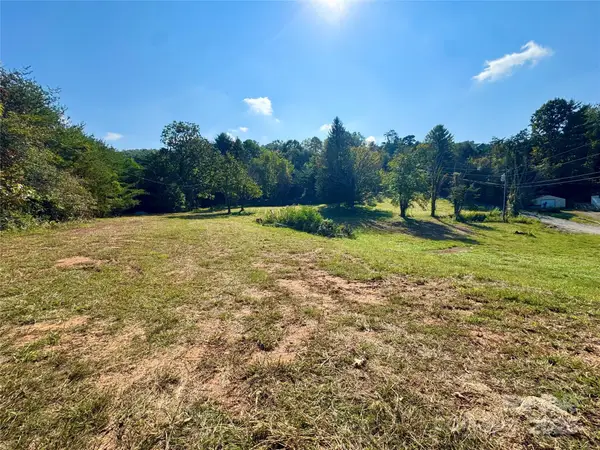 $375,000Active2.58 Acres
$375,000Active2.58 Acres40 Doan Road, Weaverville, NC 28787
MLS# 4303984Listed by: KELLER WILLIAMS - WEAVERVILLE - New
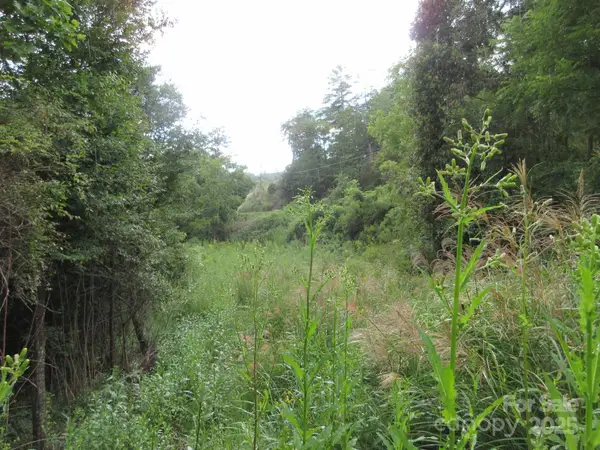 $89,900Active1.87 Acres
$89,900Active1.87 Acres0 Old Burnsville Road, Weaverville, NC 28787
MLS# 4306749Listed by: MARLOW REAL ESTATE & APPRAISAL - New
 $125,000Active4.41 Acres
$125,000Active4.41 Acres0 Old Burnsville Road, Weaverville, NC 28787
MLS# 4306751Listed by: MARLOW REAL ESTATE & APPRAISAL - Coming Soon
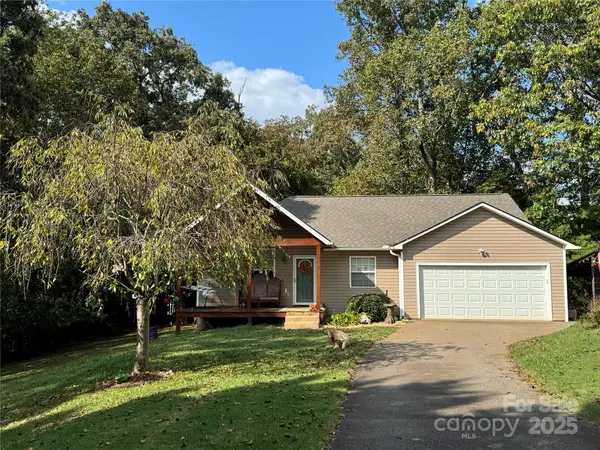 $430,000Coming Soon3 beds 2 baths
$430,000Coming Soon3 beds 2 baths8 Maltese Lane, Weaverville, NC 28787
MLS# 4305537Listed by: PATTON ALLEN REAL ESTATE LLC - Open Sun, 2 to 4pmNew
 $475,000Active3 beds 2 baths1,685 sq. ft.
$475,000Active3 beds 2 baths1,685 sq. ft.12 Forestwood Road, Weaverville, NC 28787
MLS# 4304693Listed by: KELLER WILLIAMS - WEAVERVILLE - New
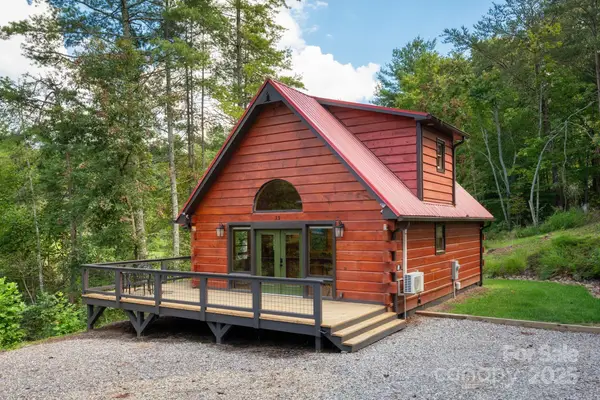 $424,900Active2 beds 2 baths1,162 sq. ft.
$424,900Active2 beds 2 baths1,162 sq. ft.33 Sun Dog Drive, Weaverville, NC 28787
MLS# 4303618Listed by: CAROLINA MOUNTAIN SALES - New
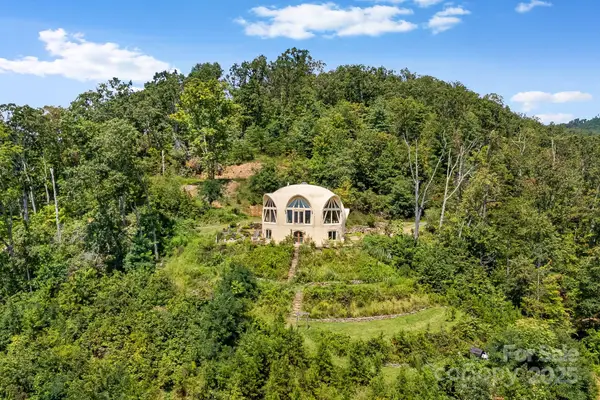 $3,980,000Active2 beds 3 baths3,413 sq. ft.
$3,980,000Active2 beds 3 baths3,413 sq. ft.44 Azura Gdns None, Weaverville, NC 28787
MLS# 4304341Listed by: LOOKING GLASS REALTY AVL LLC - New
 $100,000Active5 Acres
$100,000Active5 Acres15 Ball Hollow Road, Weaverville, NC 28787
MLS# 4304446Listed by: KELLER WILLIAMS PROFESSIONALS - New
 $915,000Active3 beds 3 baths2,917 sq. ft.
$915,000Active3 beds 3 baths2,917 sq. ft.9 Tracy Lane, Weaverville, NC 28787
MLS# 4293763Listed by: ASHEVILLE REALTY GROUP
