63 Ridge Brook Drive, Weaverville, NC 28787
Local realty services provided by:Better Homes and Gardens Real Estate Heritage
Listed by:angie williams
Office:re/max results
MLS#:4291138
Source:CH
63 Ridge Brook Drive,Weaverville, NC 28787
$479,900
- 3 Beds
- 3 Baths
- 1,847 sq. ft.
- Single family
- Active
Price summary
- Price:$479,900
- Price per sq. ft.:$259.83
- Monthly HOA dues:$41.67
About this home
REDUCED PRICE TO SELL!! PERFECT FOR THOSE WHO WORK FROM HOME or need separate space for your kids’ friends to hang out, or add a mini kitchenette for a mother-in-law suite! Priced with affordability in mind, this 3BR/2.5BA home filled with lots of natural light in the quiet neighborhood Ridge Brook Estates located less than 10 min from Weaverville shopping, dining, schools, and future Advent Hospital boasts a full basement partially finished with an “extra” flex space perfect for office, den for family or hosting your kids’ friends, workout room, or anything your heart desires! A half bath, laundry room, & 2 car garage w/exterior entry on the same level add versatility. Enter the main level into the great room that’s always bright and cheery w/vaulted ceilings & open concept, split bedroom floor plan. New improvements to the home include roof (2024), heat pump(2017), well pump(2021), and new dishwasher recently. The expensive replacements have already been done for you! Entertain your family & friends on the back decks while the kids play in the roomy, level back yard. Raise your family in this quiet neighborhood so conveniently accessible to their schools and activities.
Contact an agent
Home facts
- Year built:2001
- Listing ID #:4291138
- Updated:September 28, 2025 at 01:16 PM
Rooms and interior
- Bedrooms:3
- Total bathrooms:3
- Full bathrooms:2
- Half bathrooms:1
- Living area:1,847 sq. ft.
Heating and cooling
- Cooling:Heat Pump
- Heating:Heat Pump
Structure and exterior
- Roof:Shingle
- Year built:2001
- Building area:1,847 sq. ft.
- Lot area:0.93 Acres
Schools
- High school:North Buncombe
- Elementary school:North Buncombe/N. Windy Ridge
Utilities
- Water:Well
- Sewer:Septic (At Site)
Finances and disclosures
- Price:$479,900
- Price per sq. ft.:$259.83
New listings near 63 Ridge Brook Drive
- New
 $645,000Active3 beds 3 baths3,027 sq. ft.
$645,000Active3 beds 3 baths3,027 sq. ft.81 Double Brook Drive, Weaverville, NC 28787
MLS# 4293473Listed by: TOWN AND MOUNTAIN REALTY - New
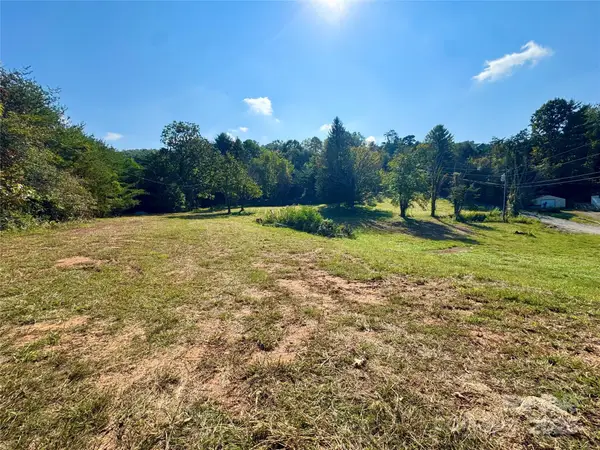 $375,000Active2.58 Acres
$375,000Active2.58 Acres40 Doan Road, Weaverville, NC 28787
MLS# 4303984Listed by: KELLER WILLIAMS - WEAVERVILLE - New
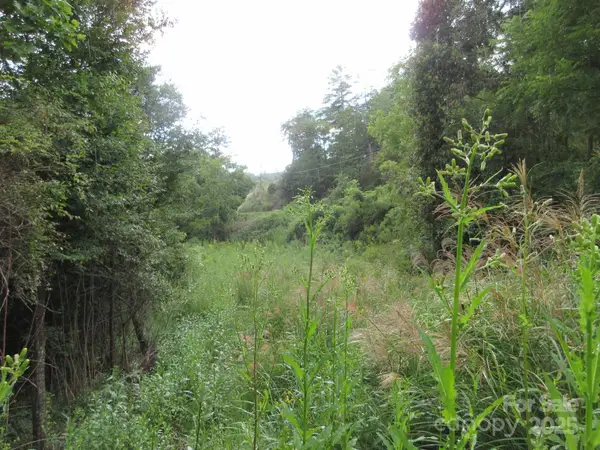 $89,900Active1.87 Acres
$89,900Active1.87 Acres0 Old Burnsville Road, Weaverville, NC 28787
MLS# 4306749Listed by: MARLOW REAL ESTATE & APPRAISAL - New
 $125,000Active4.41 Acres
$125,000Active4.41 Acres0 Old Burnsville Road, Weaverville, NC 28787
MLS# 4306751Listed by: MARLOW REAL ESTATE & APPRAISAL - Coming Soon
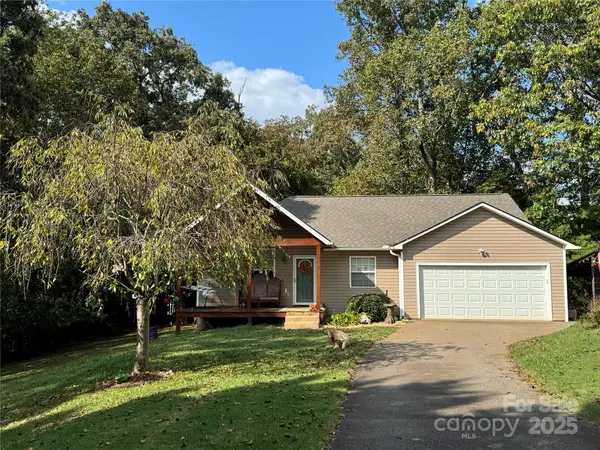 $430,000Coming Soon3 beds 2 baths
$430,000Coming Soon3 beds 2 baths8 Maltese Lane, Weaverville, NC 28787
MLS# 4305537Listed by: PATTON ALLEN REAL ESTATE LLC - Open Sun, 2 to 4pmNew
 $475,000Active3 beds 2 baths1,685 sq. ft.
$475,000Active3 beds 2 baths1,685 sq. ft.12 Forestwood Road, Weaverville, NC 28787
MLS# 4304693Listed by: KELLER WILLIAMS - WEAVERVILLE - New
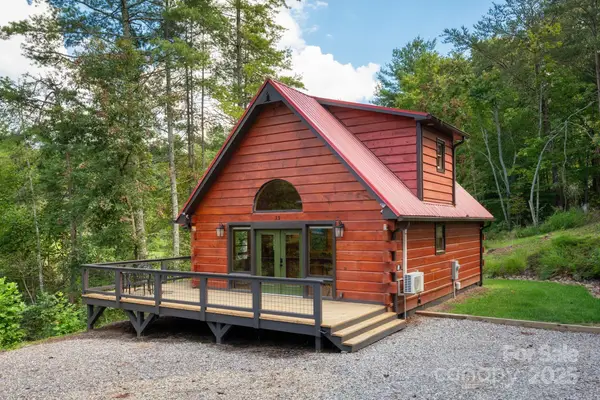 $424,900Active2 beds 2 baths1,162 sq. ft.
$424,900Active2 beds 2 baths1,162 sq. ft.33 Sun Dog Drive, Weaverville, NC 28787
MLS# 4303618Listed by: CAROLINA MOUNTAIN SALES - New
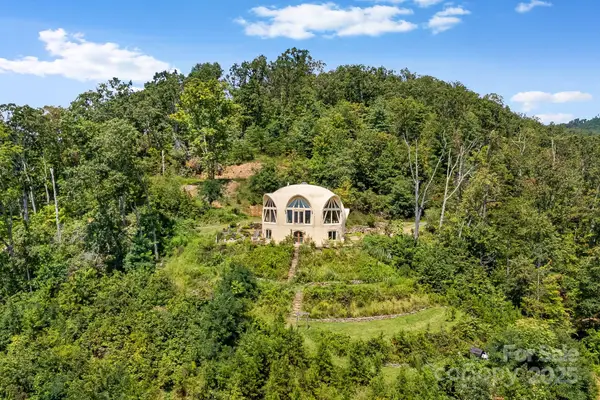 $3,980,000Active2 beds 3 baths3,413 sq. ft.
$3,980,000Active2 beds 3 baths3,413 sq. ft.44 Azura Gdns None, Weaverville, NC 28787
MLS# 4304341Listed by: LOOKING GLASS REALTY AVL LLC - New
 $100,000Active5 Acres
$100,000Active5 Acres15 Ball Hollow Road, Weaverville, NC 28787
MLS# 4304446Listed by: KELLER WILLIAMS PROFESSIONALS - New
 $915,000Active3 beds 3 baths2,917 sq. ft.
$915,000Active3 beds 3 baths2,917 sq. ft.9 Tracy Lane, Weaverville, NC 28787
MLS# 4293763Listed by: ASHEVILLE REALTY GROUP
