9 Eller Ford Road, Weaverville, NC 28787
Local realty services provided by:Better Homes and Gardens Real Estate Paracle
Listed by:bill johnson
Office:keller williams professionals
MLS#:4203004
Source:CH
9 Eller Ford Road,Weaverville, NC 28787
$875,000
- 4 Beds
- 3 Baths
- 4,556 sq. ft.
- Single family
- Active
Price summary
- Price:$875,000
- Price per sq. ft.:$192.05
About this home
Privacy, utility, and beauty are just a few of qualities of this outstanding first time offering. Over 14 acres of professionally manicured spaces. A magnificent Stone and Metal Roof residence , with 4 bedrooms and 3 baths. A detached six car Garage. A huge custom designed "Man cave" with Rock fireplace. Over 4800 sf of living area. 3 kinds of heat- gas boiler/radiant heat, wood and mini splits. A 960 sf front patio with fire pit, barbecue grill. Trampoline, and super cool treehouse. A 460 sf covered back rocking porch. A Two level 5680 sf cinder block barn. A barn over 2730 sf with 4 stalls. 800 additional Sf for drying tobacco. 8x10 Fuel Mixing Station, 8x10 chicken coop. a single wide trailer with a nice big deck that was used as an office. That is over 11000 sf of good usable space, plus an ADU. So, this could be your buyer's private estate, horse farm, working farm, or it is development property.
Contact an agent
Home facts
- Year built:1976
- Listing ID #:4203004
- Updated:September 28, 2025 at 01:16 PM
Rooms and interior
- Bedrooms:4
- Total bathrooms:3
- Full bathrooms:3
- Living area:4,556 sq. ft.
Heating and cooling
- Cooling:Central Air, Ductless
- Heating:Ductless, Natural Gas, Propane, Radiant, Radiant Floor
Structure and exterior
- Roof:Metal
- Year built:1976
- Building area:4,556 sq. ft.
- Lot area:14.02 Acres
Schools
- High school:Unspecified
- Elementary school:Unspecified
Utilities
- Water:Well
- Sewer:Septic (At Site)
Finances and disclosures
- Price:$875,000
- Price per sq. ft.:$192.05
New listings near 9 Eller Ford Road
- New
 $645,000Active3 beds 3 baths3,027 sq. ft.
$645,000Active3 beds 3 baths3,027 sq. ft.81 Double Brook Drive, Weaverville, NC 28787
MLS# 4293473Listed by: TOWN AND MOUNTAIN REALTY - New
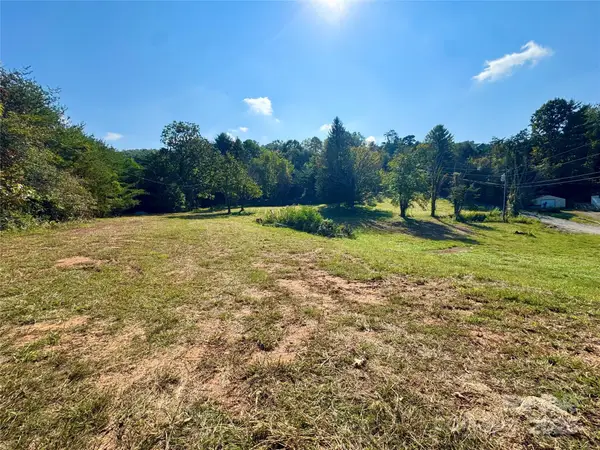 $375,000Active2.58 Acres
$375,000Active2.58 Acres40 Doan Road, Weaverville, NC 28787
MLS# 4303984Listed by: KELLER WILLIAMS - WEAVERVILLE - New
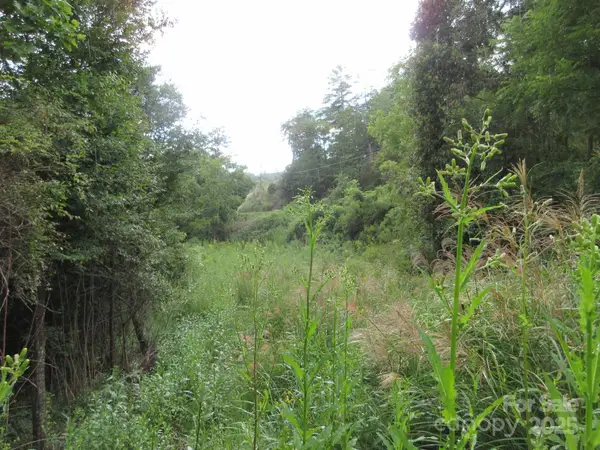 $89,900Active1.87 Acres
$89,900Active1.87 Acres0 Old Burnsville Road, Weaverville, NC 28787
MLS# 4306749Listed by: MARLOW REAL ESTATE & APPRAISAL - New
 $125,000Active4.41 Acres
$125,000Active4.41 Acres0 Old Burnsville Road, Weaverville, NC 28787
MLS# 4306751Listed by: MARLOW REAL ESTATE & APPRAISAL - Coming Soon
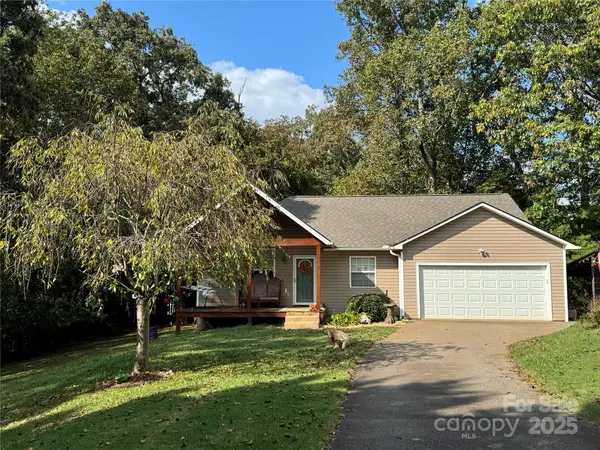 $430,000Coming Soon3 beds 2 baths
$430,000Coming Soon3 beds 2 baths8 Maltese Lane, Weaverville, NC 28787
MLS# 4305537Listed by: PATTON ALLEN REAL ESTATE LLC - Open Sun, 2 to 4pmNew
 $475,000Active3 beds 2 baths1,685 sq. ft.
$475,000Active3 beds 2 baths1,685 sq. ft.12 Forestwood Road, Weaverville, NC 28787
MLS# 4304693Listed by: KELLER WILLIAMS - WEAVERVILLE - New
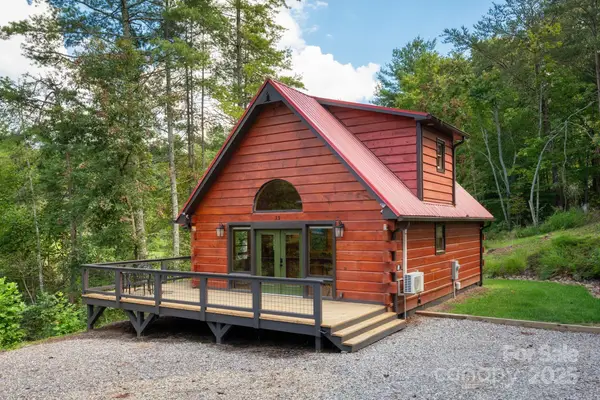 $424,900Active2 beds 2 baths1,162 sq. ft.
$424,900Active2 beds 2 baths1,162 sq. ft.33 Sun Dog Drive, Weaverville, NC 28787
MLS# 4303618Listed by: CAROLINA MOUNTAIN SALES - New
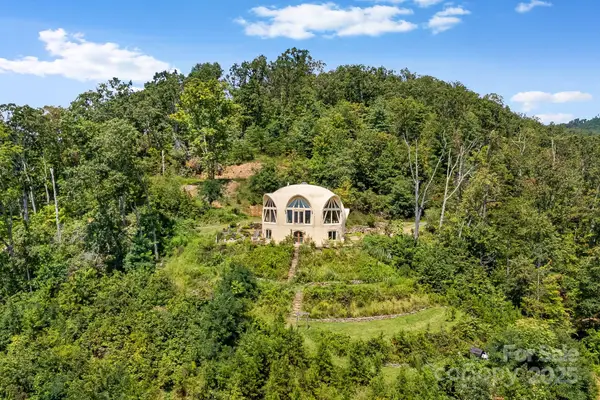 $3,980,000Active2 beds 3 baths3,413 sq. ft.
$3,980,000Active2 beds 3 baths3,413 sq. ft.44 Azura Gdns None, Weaverville, NC 28787
MLS# 4304341Listed by: LOOKING GLASS REALTY AVL LLC - New
 $100,000Active5 Acres
$100,000Active5 Acres15 Ball Hollow Road, Weaverville, NC 28787
MLS# 4304446Listed by: KELLER WILLIAMS PROFESSIONALS - New
 $915,000Active3 beds 3 baths2,917 sq. ft.
$915,000Active3 beds 3 baths2,917 sq. ft.9 Tracy Lane, Weaverville, NC 28787
MLS# 4293763Listed by: ASHEVILLE REALTY GROUP
