106 Mace Point, West End, NC 27376
Local realty services provided by:Better Homes and Gardens Real Estate Elliott Coastal Living
106 Mace Point,West End, NC 27376
$2,850,000
- 4 Beds
- 6 Baths
- 5,086 sq. ft.
- Single family
- Pending
Listed by:angelo stillittano
Office:re/max united
MLS#:100517030
Source:NC_CCAR
Price summary
- Price:$2,850,000
- Price per sq. ft.:$560.36
About this home
Finally, A Lake Auman beauty recreated ! Totally remodeled. 9 miles to Pinehurst. All brick ranch style home w/ full basement delivers Panoramic views inside & out from one of the premier lots on the lake. Entertainment options galore for family & friends. Two full kitchens inside w/ luxury Thermador Appliances on main living & full Bosch setup in huge basement for multi-gen living options. Full service Scullery enhances the main living area. Custom Blaze outdoor kitchen tops off massive techno-bloc paver patio down low w/ a trex deck & glass rail up top. Dual primary BR options, en-suite, large secondary BR. Vaulted LR. Pella windows/doors. 3 fridges, wine fridge, automated pergola w/ integrated ceiling fans. Expansive landscape pkg w/ new irrigation system including drip system takes care of Zenith Zyosia. Other features incl: Circ. Driveway, quarts, new septic, wash/dryer, resilient eng style hardwood, tile floor, tile bath, heated floor, crown mould, built ins, oak treads, LP fireplace w/ reclaimed mantle. Pot fillers, recces cans. Epoxy garage bulkhead, Trex dock. Enjoy all Lake Auman and Seven Lakes has to offer: Swim, surf, sail, golf, pickle, tennis, clubhouse, fish, pool & playground in the gated community. Net net: Thoughtfully put together & turn-key as it gets! Call Co-Listing Agent for details
Contact an agent
Home facts
- Year built:1995
- Listing ID #:100517030
- Added:92 day(s) ago
- Updated:October 03, 2025 at 04:25 PM
Rooms and interior
- Bedrooms:4
- Total bathrooms:6
- Full bathrooms:4
- Half bathrooms:2
- Living area:5,086 sq. ft.
Heating and cooling
- Cooling:Central Air, Zoned
- Heating:Electric, Heat Pump, Heating
Structure and exterior
- Roof:Shingle
- Year built:1995
- Building area:5,086 sq. ft.
- Lot area:0.62 Acres
Schools
- High school:Pinecrest
- Middle school:West Pine Middle
- Elementary school:West End Elementary
Utilities
- Water:Water Connected
Finances and disclosures
- Price:$2,850,000
- Price per sq. ft.:$560.36
New listings near 106 Mace Point
- New
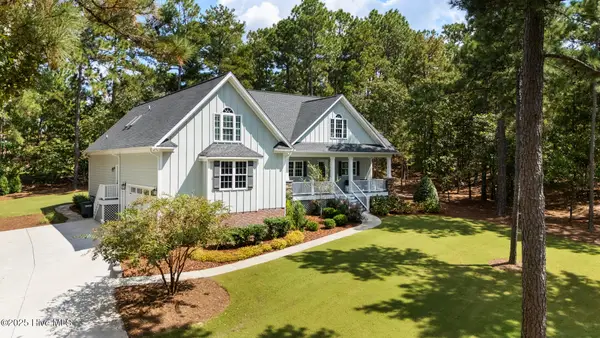 $700,000Active3 beds 3 baths2,872 sq. ft.
$700,000Active3 beds 3 baths2,872 sq. ft.124 Owens Circle, West End, NC 27376
MLS# 100534084Listed by: KELLER WILLIAMS PINEHURST - New
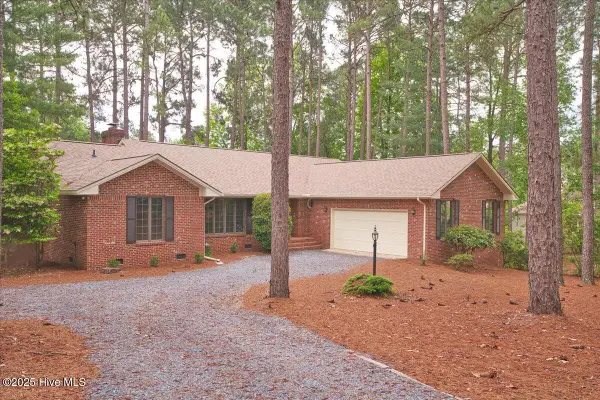 $465,000Active3 beds 2 baths2,147 sq. ft.
$465,000Active3 beds 2 baths2,147 sq. ft.111 Forest Square Lane, Seven Lakes, NC 27376
MLS# 100533703Listed by: KELLER WILLIAMS PINEHURST - New
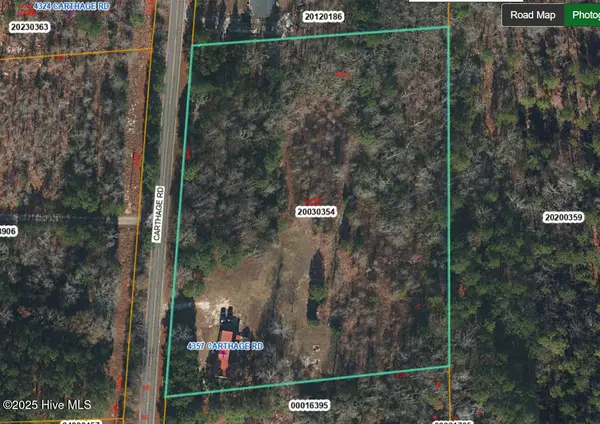 $125,000Active2.48 Acres
$125,000Active2.48 Acres4341 Carthage Road, West End, NC 27376
MLS# 100533380Listed by: KELLER WILLIAMS PINEHURST - New
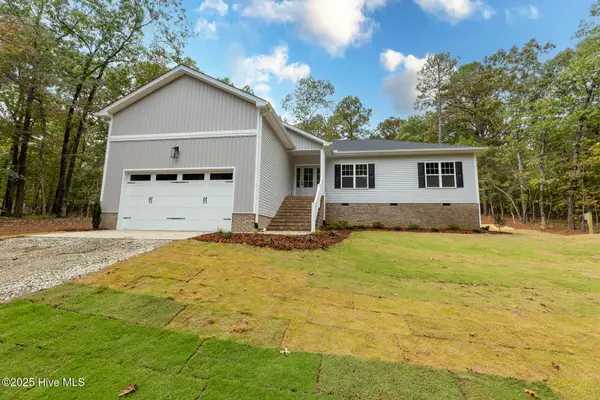 $428,000Active4 beds 2 baths1,827 sq. ft.
$428,000Active4 beds 2 baths1,827 sq. ft.104 Shropshire Lane, West End, NC 27376
MLS# 100533370Listed by: THE GENTRY TEAM - New
 $319,000Active3 beds 2 baths1,966 sq. ft.
$319,000Active3 beds 2 baths1,966 sq. ft.104 E Devonshire Avenue, West End, NC 27376
MLS# 100533167Listed by: SANDHILL REALTY - New
 $38,500Active0.5 Acres
$38,500Active0.5 Acres105 Shropshire Lane, West End, NC 27376
MLS# 750817Listed by: KELLER WILLIAMS REALTY (FAYETTEVILLE) - New
 $395,000Active3 beds 2 baths1,967 sq. ft.
$395,000Active3 beds 2 baths1,967 sq. ft.252 Vivian Street, West End, NC 27376
MLS# 100532260Listed by: KELLER WILLIAMS PINEHURST 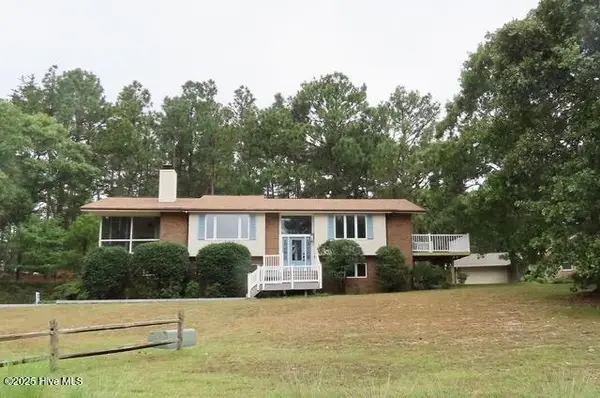 $569,000Pending3 beds 2 baths1,899 sq. ft.
$569,000Pending3 beds 2 baths1,899 sq. ft.104 Calmwater Lane, Seven Lakes, NC 27376
MLS# 100529615Listed by: CATHY BREEDEN REALTY- New
 $429,999Active4 beds 2 baths1,877 sq. ft.
$429,999Active4 beds 2 baths1,877 sq. ft.146 Devonshire Avenue W, West End, NC 27376
MLS# 100532329Listed by: MEESE PROPERTY GROUP, LLC - New
 $185,000Active3 beds 2 baths1,050 sq. ft.
$185,000Active3 beds 2 baths1,050 sq. ft.164 Happy Valley Road, West End, NC 27376
MLS# 749781Listed by: RE/MAX REAL ESTATE SERVICE
