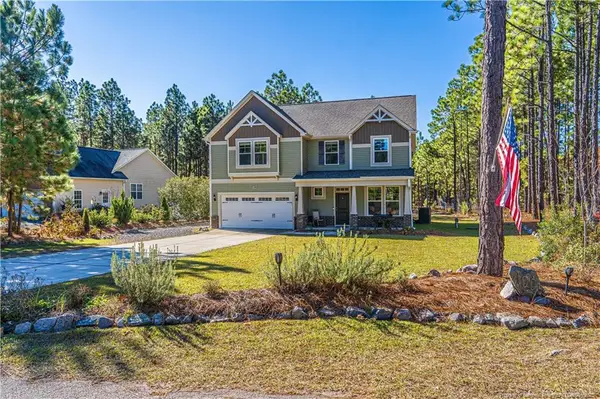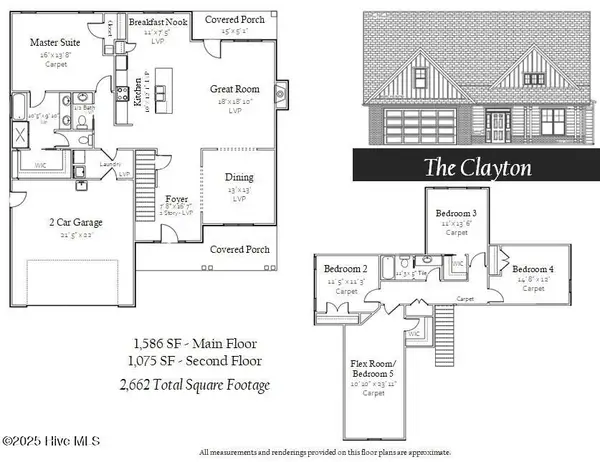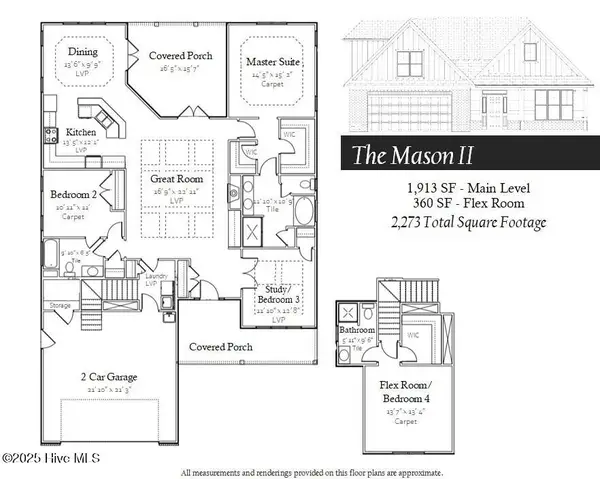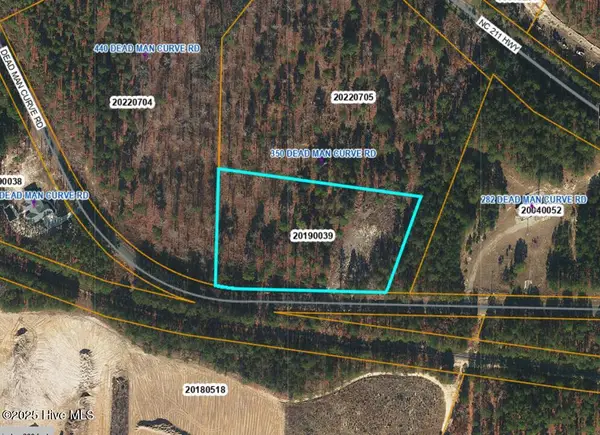124 Owens Circle, West End, NC 27376
Local realty services provided by:Better Homes and Gardens Real Estate Lifestyle Property Partners
Listed by: shannon a stites
Office: keller williams pinehurst
MLS#:100534084
Source:NC_CCAR
Price summary
- Price:$700,000
- Price per sq. ft.:$243.73
About this home
Stunning, like-new home in the desirable, amenity-rich, Seven Lakes West neighborhood! Prime location with water view close to the main entrance and amenities. This home has been meticulously maintained and updated to include beautiful landscaping and landscape lighting, outdoor living spaces, concrete driveway, retaining wall, fresh paint, plantation shutters, motorized shades and more! 3 bedrooms on the main level plus a bonus room with full bath and closet. Living room and master feature vaulted ceilings with dramatic custom architectural beams. Spacious living area offers great room with living and dining area, open kitchen, and large Carolina room overlooking the rear patio and private backyard. Upgraded kitchen offers gas range, black stainless appliances, farm sink, quartz countertops with corona marble backsplash and 3 pantries! Living room features 2-story custom stone gas fireplace. Enjoy your morning coffee or evening cocktail on the large covered front porch! Upgraded engineered flooring throughout main areas, and custom tiled bathrooms. Master features 2 separate walk-in closets. Large laundry room with cabinets, granite countertops, tub sink and closet. Propane tank is owned and buried. Dehumidifier in crawlspace. Irrigation is wifi capable. Energy efficient windows. Oversized garage offers great storage. Dimmer switches throughout. Upscale hardware, designer lighting and more! A true must see! West End Schools. Enjoy the amenities of Seven Lakes West--1000-acre Lake Auman, Johnson Pt marina with beach area, swimming pool, playgrounds, community center, nature trails, tennis, pickleball and basketball courts and frequent community events for all ages!
Contact an agent
Home facts
- Year built:2020
- Listing ID #:100534084
- Added:43 day(s) ago
- Updated:November 15, 2025 at 09:25 AM
Rooms and interior
- Bedrooms:3
- Total bathrooms:3
- Full bathrooms:3
- Living area:2,872 sq. ft.
Heating and cooling
- Cooling:Central Air, Heat Pump
- Heating:Electric, Heat Pump, Heating
Structure and exterior
- Roof:Architectural Shingle, Composition
- Year built:2020
- Building area:2,872 sq. ft.
- Lot area:0.53 Acres
Schools
- High school:Pinecrest High
- Middle school:West Pine Middle
- Elementary school:West End Elementary
Utilities
- Water:County Water, Water Connected
Finances and disclosures
- Price:$700,000
- Price per sq. ft.:$243.73
New listings near 124 Owens Circle
- New
 $467,000Active4 beds 3 baths2,250 sq. ft.
$467,000Active4 beds 3 baths2,250 sq. ft.100 Bexley Court, West End, NC 27376
MLS# LP753409Listed by: FORMYDUVAL HOMES REAL ESTATE, LLC. - New
 $589,000Active4 beds 3 baths2,662 sq. ft.
$589,000Active4 beds 3 baths2,662 sq. ft.492 Longleaf Drive, West End, NC 27376
MLS# 100541230Listed by: EVERYTHING PINES PARTNERS LLC - New
 $549,000Active3 beds 3 baths2,465 sq. ft.
$549,000Active3 beds 3 baths2,465 sq. ft.494 Longleaf Drive, West End, NC 27376
MLS# 100541233Listed by: EVERYTHING PINES PARTNERS LLC - New
 $275,000Active9.78 Acres
$275,000Active9.78 Acres350 Dead Man Curve Road, West End, NC 27376
MLS# 100541394Listed by: KELLER WILLIAMS PINEHURST - New
 $199,000Active3.72 Acres
$199,000Active3.72 AcresLot 5c Dead Man Curve, West End, NC 27376
MLS# 100541402Listed by: KELLER WILLIAMS PINEHURST - New
 $467,000Active4 beds 3 baths2,250 sq. ft.
$467,000Active4 beds 3 baths2,250 sq. ft.100 Bexley Court, Seven Lakes, NC 27376
MLS# 100541455Listed by: FORMYDUVAL HOMES REAL ESTATE, LLC - New
 $105,000Active3.42 Acres
$105,000Active3.42 Acres123 Lancashire Lane, Seven Lakes, NC 27376
MLS# 100539477Listed by: CAROLINA PROPERTY SALES - New
 $459,900Active4 beds 2 baths2,070 sq. ft.
$459,900Active4 beds 2 baths2,070 sq. ft.Tbd Lancashire Lane, Seven Lakes, NC 27376
MLS# 100539628Listed by: CAROLINA PROPERTY SALES - New
 $379,940Active4 beds 3 baths2,340 sq. ft.
$379,940Active4 beds 3 baths2,340 sq. ft.3049 Platinum Circle, West End, NC 27376
MLS# 100540497Listed by: D.R. HORTON, INC. - Open Sat, 1 to 3pmNew
 $499,900Active4 beds 4 baths2,690 sq. ft.
$499,900Active4 beds 4 baths2,690 sq. ft.114 Schever Road, West End, NC 27376
MLS# 100540468Listed by: BERKSHIRE HATHAWAY HS PINEHURST REALTY GROUP/PH
