136 Andrews Drive, West End, NC 27376
Local realty services provided by:Better Homes and Gardens Real Estate Lifestyle Property Partners
136 Andrews Drive,West End, NC 27376
$450,000
- 3 Beds
- 2 Baths
- 1,971 sq. ft.
- Single family
- Pending
Listed by: melinda d ringley
Office: pinnock realty and property management llc.
MLS#:100535541
Source:NC_CCAR
Price summary
- Price:$450,000
- Price per sq. ft.:$228.31
About this home
Beautiful brick 3BR/2BA home with a partial view of Lake Auman. Located close to the back gate, this meticulously maintained home offers single level living with a split bedroom floor plan. Step inside to fresh paint throughout, new carpet in the bedrooms, gleaming hardwood and tile flooring, Vaulted ceilings, new washer and central vac. The updated kitchen features stainless steel appliances, granite countertops and a pantry. Spacious family room offers an electric fireplace and is open to the kitchen. Master bedroom comes complete with a sitting area/office, plus an updated bathroom with a tile shower, soaking tub, granite counters and an oversized closet. Ample storage located in the attic as well as a 9x10 storage area perfect for a golf cart or additional storage in the back of the home. Enjoy the mature landscaping from the hot tub (new cover) on the recently painted deck. The backyard is fenced (wrought iron) as well. 2 Car garage includes a utility sink and a freezer. Circular driveway offers plenty of parking. Steel Frame Construction home with an encapsulated crawlspace and a dehumidifier. House updates: roof and windows (2018) and HVAC system (2016).
Contact an agent
Home facts
- Year built:1996
- Listing ID #:100535541
- Added:46 day(s) ago
- Updated:November 26, 2025 at 09:02 AM
Rooms and interior
- Bedrooms:3
- Total bathrooms:2
- Full bathrooms:2
- Living area:1,971 sq. ft.
Heating and cooling
- Cooling:Central Air, Heat Pump
- Heating:Electric, Forced Air, Heat Pump, Heating
Structure and exterior
- Roof:Composition
- Year built:1996
- Building area:1,971 sq. ft.
- Lot area:0.47 Acres
Schools
- High school:Pinecrest
- Middle school:West Pine Middle
- Elementary school:West End Elementary
Utilities
- Water:Water Connected
Finances and disclosures
- Price:$450,000
- Price per sq. ft.:$228.31
New listings near 136 Andrews Drive
- New
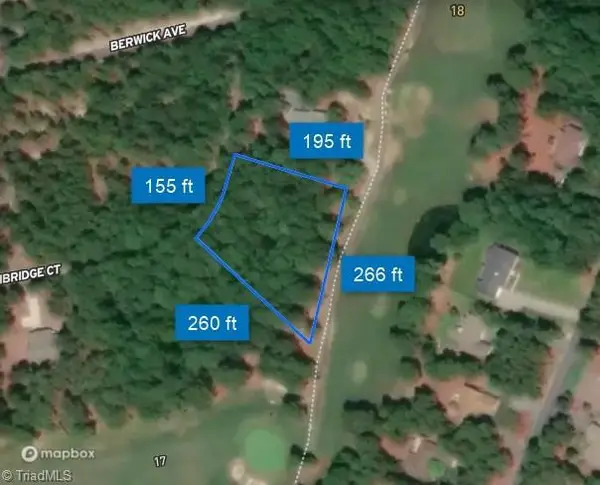 $70,000Active-- Acres
$70,000Active-- Acres138 Cambridge Lane, West End, NC 27376
MLS# 1203071Listed by: KELLER WILLIAMS REALTY  $575,000Active4 beds 3 baths2,631 sq. ft.
$575,000Active4 beds 3 baths2,631 sq. ft.101 Yorkshire Court, West End, NC 27376
MLS# 100538400Listed by: CAROLINA PROPERTY SALES $125,000Active1.01 Acres
$125,000Active1.01 AcresNc 211 Hwy, West End, NC 27376
MLS# 738692Listed by: KELLER WILLIAMS REALTY (FAYETTEVILLE)- New
 $420,000Active3 beds 2 baths1,675 sq. ft.
$420,000Active3 beds 2 baths1,675 sq. ft.126 W Shenandoah Road, West End, NC 27376
MLS# 100542638Listed by: KELLER WILLIAMS PINEHURST 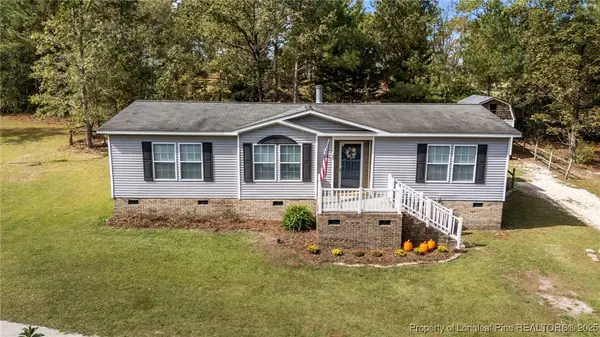 $258,900Active3 beds 2 baths1,406 sq. ft.
$258,900Active3 beds 2 baths1,406 sq. ft.147 Swain Lane, West End, NC 27376
MLS# 752358Listed by: LPT REALTY LLC- New
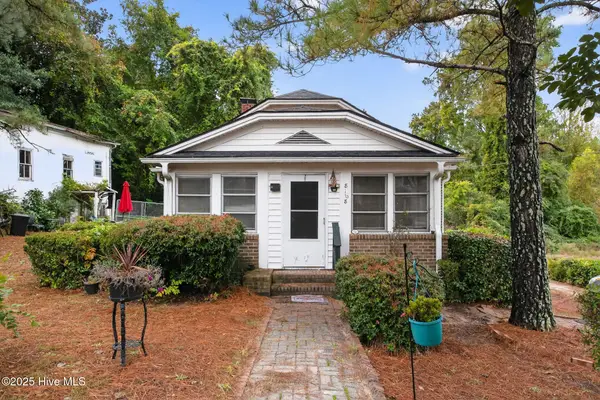 $159,900Active2 beds 1 baths898 sq. ft.
$159,900Active2 beds 1 baths898 sq. ft.8168 W Main Street, West End, NC 27376
MLS# 100541880Listed by: CHOSEN REALTY OF NC - New
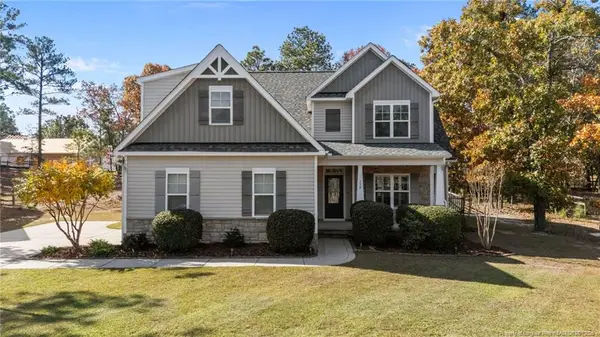 $499,900Active4 beds 4 baths2,732 sq. ft.
$499,900Active4 beds 4 baths2,732 sq. ft.114 Schever Road, West End, NC 27376
MLS# LP753453Listed by: BHHS PINEHURST REALTY GROUP - New
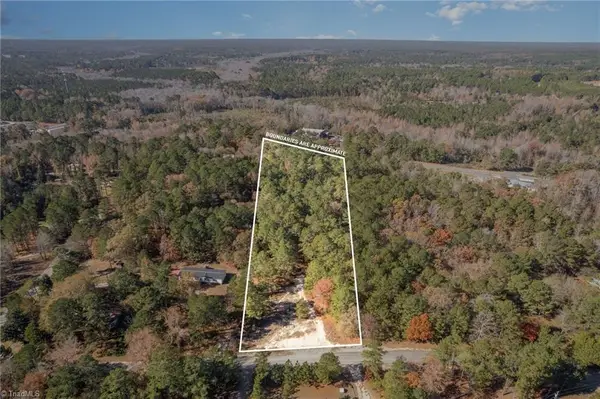 $72,000Active-- Acres
$72,000Active-- Acres0 Brookside Road, West End, NC 27376
MLS# 1202195Listed by: HOWARD HANNA ALLEN TATE-ASHEBORO 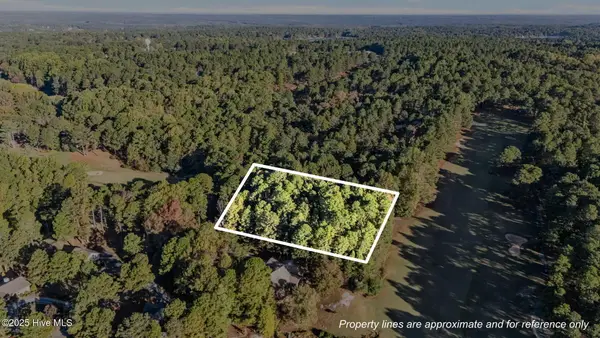 $95,000Active1.23 Acres
$95,000Active1.23 Acres129, 131 Hastings Road, West End, NC 27376
MLS# 100537941Listed by: CAROLINA PROPERTY SALES- New
 $1,200,000Active3 beds 3 baths3,165 sq. ft.
$1,200,000Active3 beds 3 baths3,165 sq. ft.122 Clay Circle, West End, NC 27376
MLS# 100541542Listed by: CHADHIGBY.COM, LLC
