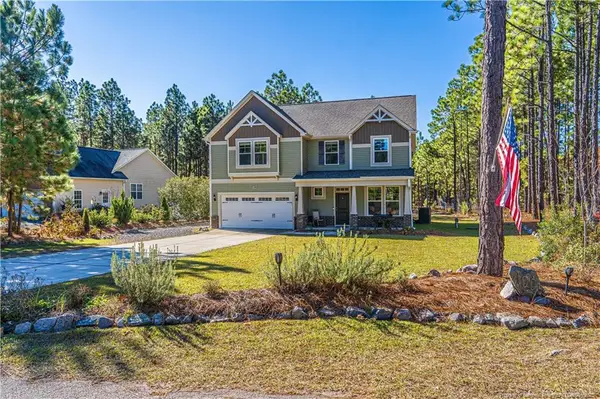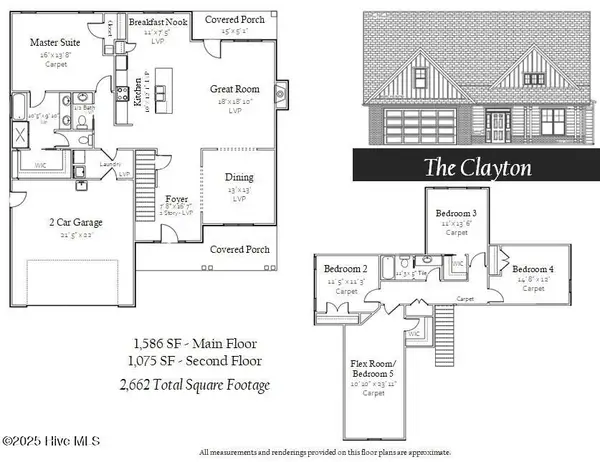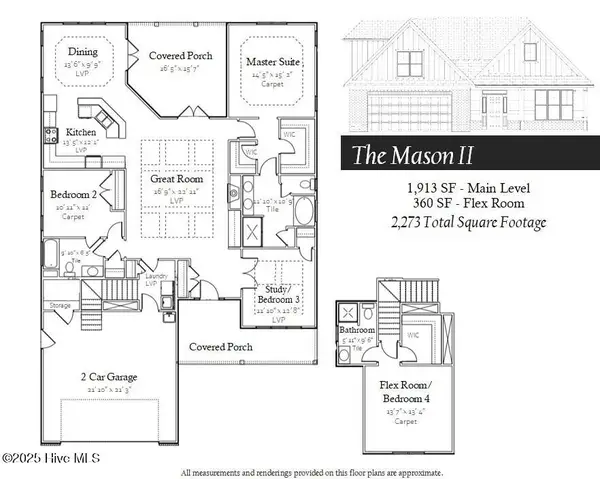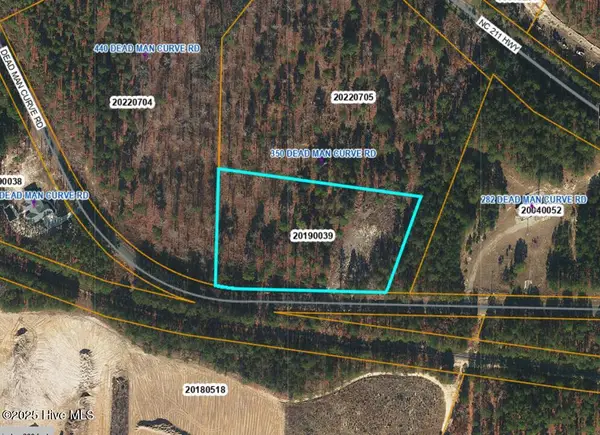122 Clay Circle, West End, NC 27376
Local realty services provided by:Better Homes and Gardens Real Estate Lifestyle Property Partners
122 Clay Circle,West End, NC 27376
$1,200,000
- 3 Beds
- 3 Baths
- 3,165 sq. ft.
- Single family
- Active
Listed by: chad e higby
Office: chadhigby.com, llc.
MLS#:100541542
Source:NC_CCAR
Price summary
- Price:$1,200,000
- Price per sq. ft.:$379.15
About this home
Lakefront living at its finest on the highly desirable Lake Auman! Your dream home awaits in this beautifully designed waterfront retreat offering an open floor plan, stunning views, and exceptional indoor/outdoor living spaces. The chef's kitchen features a large granite island with front & rear-facing cabinetry, gas cooktop, stainless steel appliances, abundant storage, and an undermount sink. The primary suite is a true getaway with its own private sunroom, walk-in closet, double sinks, walk-in shower, and soaking tub—plus convenient direct access to the laundry room.
The main living area offers two spacious gathering rooms perfect for entertaining, complete with gas logs, skylights, and panoramic lake views. The main level includes 3 bedrooms & 2 full baths, while the lower level provides two additional rooms, a full bath, and an impressive family/entertainment room with a pool table, newer LVP floors, second kitchen, full bar, and more gorgeous views.
Step outside to enjoy multiple levels of outdoor living! The newly covered porch with wrapped deck on the main level is ideal for morning coffee or evening relaxation. The lower level features an outdoor kitchen, screened porch, patio space, and ceiling fans on both levels for year-round comfort. A beautiful koi pond with waterfall, lush mature landscaping, and vibrant spring blooms create a serene setting. The large private boat dock offers excellent swimming, and showcases crystal-clear water and a well-maintained bulkhead.
Seven Lakes West provides resort-style amenities including the 1,000-acre spring-fed Lake Auman, beach and marina, community pool, clubhouse, tennis, pickleball, walking trails, basketball courts, picnic areas, playgrounds, and access to Beacon Ridge Country Club's renowned 18-hole golf course.
Experience the pinnacle of lake living at 122 Clay Circle—where luxury, comfort, and recreation blend seamlessly. Don't miss this opportunity to make this lakefront property yours!
Contact an agent
Home facts
- Year built:1995
- Listing ID #:100541542
- Added:1 day(s) ago
- Updated:November 16, 2025 at 11:13 AM
Rooms and interior
- Bedrooms:3
- Total bathrooms:3
- Full bathrooms:3
- Living area:3,165 sq. ft.
Heating and cooling
- Cooling:Central Air, Heat Pump
- Heating:Electric, Fireplace(s), Heat Pump, Heating
Structure and exterior
- Roof:Shingle
- Year built:1995
- Building area:3,165 sq. ft.
- Lot area:0.55 Acres
Schools
- High school:Pinecrest High
- Middle school:West Pine
- Elementary school:West End
Utilities
- Water:County Water, Water Connected
Finances and disclosures
- Price:$1,200,000
- Price per sq. ft.:$379.15
New listings near 122 Clay Circle
- New
 $467,000Active4 beds 3 baths2,250 sq. ft.
$467,000Active4 beds 3 baths2,250 sq. ft.100 Bexley Court, West End, NC 27376
MLS# LP753409Listed by: FORMYDUVAL HOMES REAL ESTATE, LLC. - New
 $589,000Active4 beds 3 baths2,662 sq. ft.
$589,000Active4 beds 3 baths2,662 sq. ft.492 Longleaf Drive, West End, NC 27376
MLS# 100541230Listed by: EVERYTHING PINES PARTNERS LLC - New
 $549,000Active3 beds 3 baths2,465 sq. ft.
$549,000Active3 beds 3 baths2,465 sq. ft.494 Longleaf Drive, West End, NC 27376
MLS# 100541233Listed by: EVERYTHING PINES PARTNERS LLC - New
 $275,000Active9.78 Acres
$275,000Active9.78 Acres350 Dead Man Curve Road, West End, NC 27376
MLS# 100541394Listed by: KELLER WILLIAMS PINEHURST - New
 $199,000Active3.72 Acres
$199,000Active3.72 AcresLot 5c Dead Man Curve, West End, NC 27376
MLS# 100541402Listed by: KELLER WILLIAMS PINEHURST - New
 $467,000Active4 beds 3 baths2,250 sq. ft.
$467,000Active4 beds 3 baths2,250 sq. ft.100 Bexley Court, Seven Lakes, NC 27376
MLS# 100541455Listed by: FORMYDUVAL HOMES REAL ESTATE, LLC  $105,000Active3.42 Acres
$105,000Active3.42 Acres123 Lancashire Lane, Seven Lakes, NC 27376
MLS# 100539477Listed by: CAROLINA PROPERTY SALES $459,900Active4 beds 2 baths2,070 sq. ft.
$459,900Active4 beds 2 baths2,070 sq. ft.Tbd Lancashire Lane, Seven Lakes, NC 27376
MLS# 100539628Listed by: CAROLINA PROPERTY SALES- New
 $379,940Active4 beds 3 baths2,340 sq. ft.
$379,940Active4 beds 3 baths2,340 sq. ft.3049 Platinum Circle, West End, NC 27376
MLS# LP753100Listed by: DR HORTON INC.
