190 Royal Woods Way, Whispering Pines, NC 28327
Local realty services provided by:Better Homes and Gardens Real Estate Lifestyle Property Partners
190 Royal Woods Way,Whispering Pines, NC 28327
$600,000
- 4 Beds
- 4 Baths
- 2,900 sq. ft.
- Single family
- Pending
Listed by: tammy o lyne
Office: keller williams pinehurst
MLS#:100534194
Source:NC_CCAR
Price summary
- Price:$600,000
- Price per sq. ft.:$206.9
About this home
New paint and carpet in this beautiful 4-5BR/3.5BA 2,900 SF single story with bonus room at popular Royal Woods in Whispering Pines, NC. Tray ceilings in formal dining and master bedroom; vaulted great room with gas log fireplace and built-ins; spacious kitchen with bar and breakfast room overlooking fully fenced rear yard. Split plan, rear porch, oversized rear deck, firepit, garden area and jungle gym. Master suite has his and her walk-in closets, soaking tub, tiled shower, and private lavatory. Real oak hardwood floors in main living areas, lots of natural light, front porch, concrete drive, ample storage in garage and irrigation system. Laundry room has sink and is convenient to half bath and kitchen. Bonus room has a full bath and would serve well as a private guest suite/5th bedroom. Easy to show. Proudly protected by Americas Preferred Home Warranty and Canadys termite warranty.
Contact an agent
Home facts
- Year built:2006
- Listing ID #:100534194
- Added:48 day(s) ago
- Updated:November 21, 2025 at 08:57 AM
Rooms and interior
- Bedrooms:4
- Total bathrooms:4
- Full bathrooms:3
- Half bathrooms:1
- Living area:2,900 sq. ft.
Heating and cooling
- Cooling:Central Air, Heat Pump
- Heating:Electric, Forced Air, Heat Pump, Heating
Structure and exterior
- Roof:Architectural Shingle, Composition
- Year built:2006
- Building area:2,900 sq. ft.
- Lot area:0.64 Acres
Schools
- High school:Union Pines High
- Middle school:New Century Middle
- Elementary school:McDeeds Creek Elementary
Utilities
- Water:Water Connected
Finances and disclosures
- Price:$600,000
- Price per sq. ft.:$206.9
New listings near 190 Royal Woods Way
- New
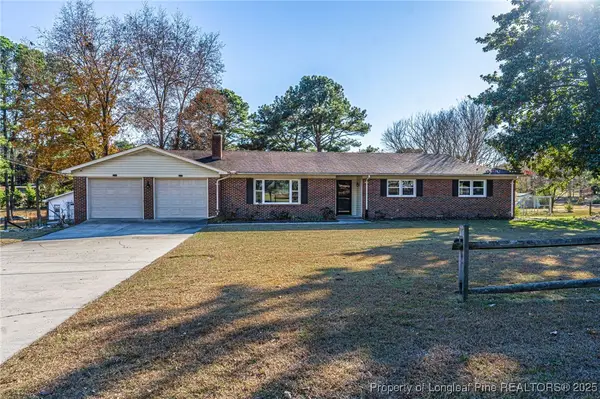 $445,000Active3 beds 2 baths1,961 sq. ft.
$445,000Active3 beds 2 baths1,961 sq. ft.255 Foxcroft Road, Whispering Pines, NC 28327
MLS# 753592Listed by: MEESE PROPERTY GROUP 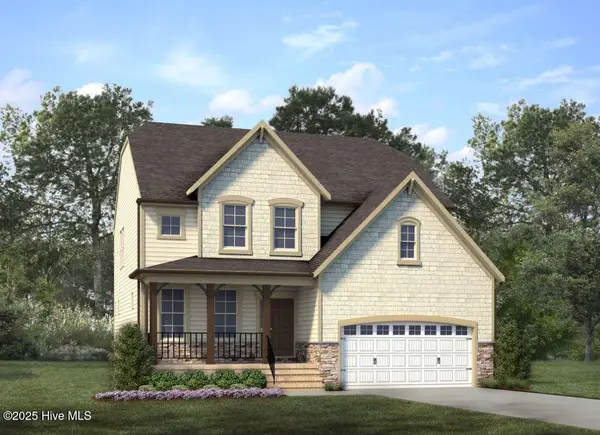 $596,640Pending4 beds 5 baths3,923 sq. ft.
$596,640Pending4 beds 5 baths3,923 sq. ft.290 Dona Drive, Carthage, NC 28327
MLS# 100542099Listed by: HHHUNT HOMES RALEIGH DURHAM LLC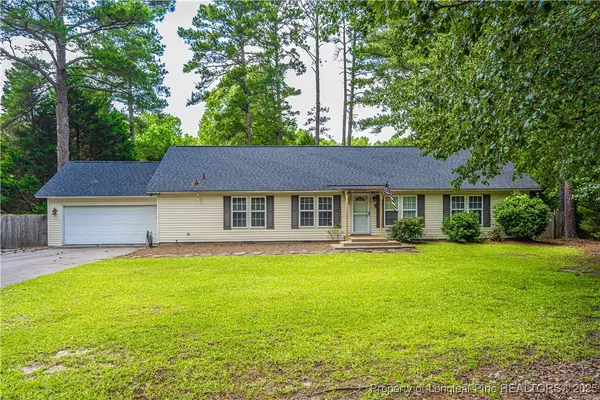 $365,000Active3 beds 2 baths1,674 sq. ft.
$365,000Active3 beds 2 baths1,674 sq. ft.1360 Rays Bridge Road, Whispering Pines, NC 28327
MLS# 746657Listed by: NEXTHOME IN THE PINES $425,000Pending3 beds 2 baths2,139 sq. ft.
$425,000Pending3 beds 2 baths2,139 sq. ft.4 Harmon Drive, Whispering Pines, NC 28327
MLS# 100540292Listed by: KELLER WILLIAMS PINEHURST $585,000Active4 beds 4 baths3,265 sq. ft.
$585,000Active4 beds 4 baths3,265 sq. ft.3928 Niagara-carthage Road, Whispering Pines, NC 28327
MLS# 100540264Listed by: MKORNEGAY REALTY $440,000Active2 beds 2 baths2,591 sq. ft.
$440,000Active2 beds 2 baths2,591 sq. ft.57 Cardinal Drive, Whispering Pines, NC 28327
MLS# 100540066Listed by: RHODES AND CO LLC $879,000Active3 beds 4 baths3,490 sq. ft.
$879,000Active3 beds 4 baths3,490 sq. ft.2000 Airport Road, Whispering Pines, NC 28327
MLS# 100539688Listed by: NEXTHOME IN THE PINES $550,000Active4 beds 3 baths2,600 sq. ft.
$550,000Active4 beds 3 baths2,600 sq. ft.145 Royal Woods Way, Whispering Pines, NC 28327
MLS# 100539233Listed by: FORMYDUVAL HOMES REAL ESTATE, LLC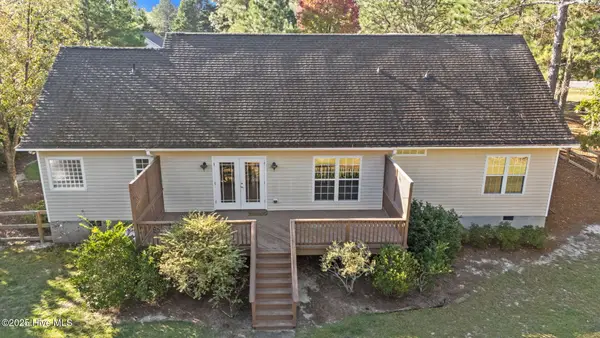 $414,000Pending3 beds 3 baths1,858 sq. ft.
$414,000Pending3 beds 3 baths1,858 sq. ft.237 Bellhaven Drive, Whispering Pines, NC 28327
MLS# 100537711Listed by: BERKSHIRE HATHAWAY HS PINEHURST REALTY GROUP/PH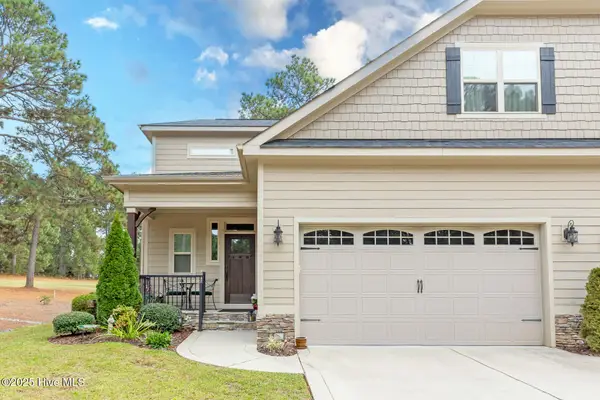 $490,000Pending2 beds 3 baths2,278 sq. ft.
$490,000Pending2 beds 3 baths2,278 sq. ft.7a Martin Drive, Whispering Pines, NC 28327
MLS# 100536685Listed by: THE GENTRY TEAM
