2 Goldenrod Drive, Whispering Pines, NC 28327
Local realty services provided by:Better Homes and Gardens Real Estate Elliott Coastal Living
2 Goldenrod Drive,Whispering Pines, NC 28327
$465,000
- 3 Beds
- 2 Baths
- 1,677 sq. ft.
- Single family
- Pending
Listed by:jenny adams
Office:carolina property sales
MLS#:100530266
Source:NC_CCAR
Price summary
- Price:$465,000
- Price per sq. ft.:$277.28
About this home
Beautifully updated throughout, this single-level home offers a bright, open layout with timeless finishes. The kitchen features quartz countertops, a breakfast bar, white subway tile backsplash, farmhouse sink, soft-close cabinetry, stainless steel appliances, and a pantry. Both bathrooms have been fully renovated, and updated lighting and plumbing fixtures bring a modern touch.
The owner's suite includes a remodeled bath and walk-in closet, while the spacious living room with vaulted ceiling and brick fireplace creates a welcoming centerpiece. Additional highlights include three linen closets, ample storage, a large attic, hickory hardwood and tile flooring, a Carolina room filled with natural light, and a mudroom. A brand-new HVAC system and fully encapsulated crawl space with a commercial-grade dehumidifier provide comfort and peace of mind.
Outdoor living includes a covered front porch with seasonal lake views and a private backyard with mature trees and landscaping, supported by an irrigation and drip system. The side-entry garage offers golf cart storage, space for a workshop or workout area, and a built-in workbench.
Located in the desirable Whispering Pines community, residents enjoy access to lakes for boating, paddleboarding, and swimming, along with parks, walking trails, and nearby shopping, dining, and schools.
Contact an agent
Home facts
- Year built:1991
- Listing ID #:100530266
- Added:50 day(s) ago
- Updated:November 02, 2025 at 07:48 AM
Rooms and interior
- Bedrooms:3
- Total bathrooms:2
- Full bathrooms:2
- Living area:1,677 sq. ft.
Heating and cooling
- Cooling:Central Air
- Heating:Electric, Fireplace(s), Heat Pump, Heating
Structure and exterior
- Roof:Composition
- Year built:1991
- Building area:1,677 sq. ft.
- Lot area:0.49 Acres
Schools
- High school:Union Pines High
- Middle school:New Century Middle
- Elementary school:McDeeds Creek Elementary
Utilities
- Water:Water Connected
- Sewer:Sewer Connected
Finances and disclosures
- Price:$465,000
- Price per sq. ft.:$277.28
New listings near 2 Goldenrod Drive
- New
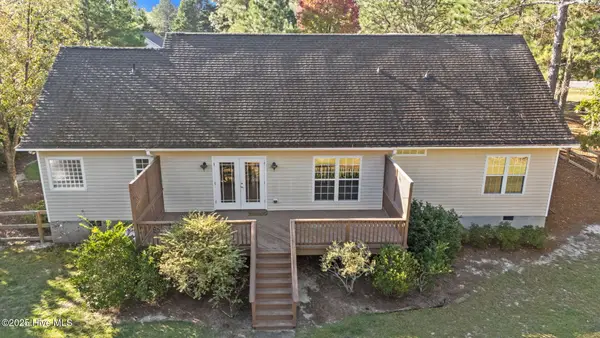 $424,000Active3 beds 3 baths1,858 sq. ft.
$424,000Active3 beds 3 baths1,858 sq. ft.237 Bellhaven Drive, Whispering Pines, NC 28327
MLS# 100537711Listed by: BERKSHIRE HATHAWAY HS PINEHURST REALTY GROUP/PH 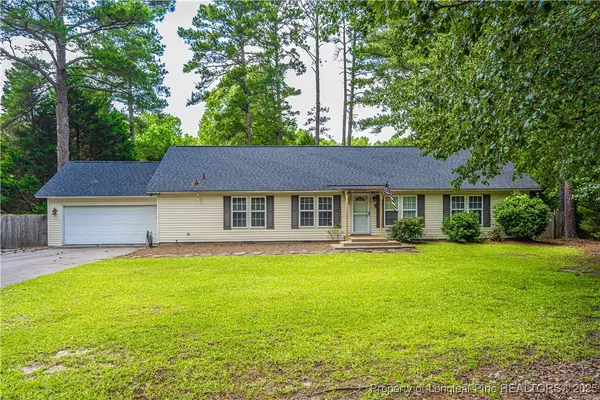 $365,000Active3 beds 2 baths1,674 sq. ft.
$365,000Active3 beds 2 baths1,674 sq. ft.1360 Rays Bridge Road, Whispering Pines, NC 28327
MLS# 746657Listed by: NEXTHOME IN THE PINES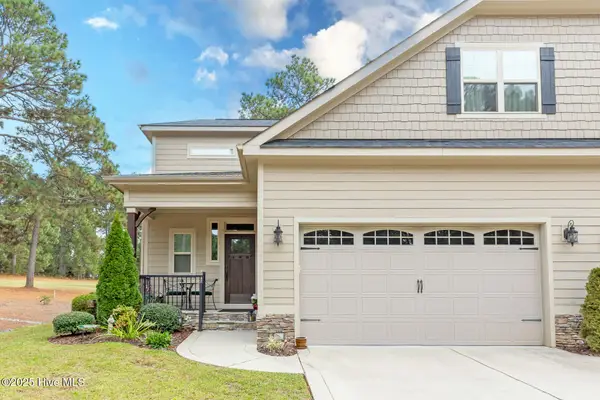 $490,000Active2 beds 3 baths2,278 sq. ft.
$490,000Active2 beds 3 baths2,278 sq. ft.7a Martin Drive, Whispering Pines, NC 28327
MLS# 100536685Listed by: THE GENTRY TEAM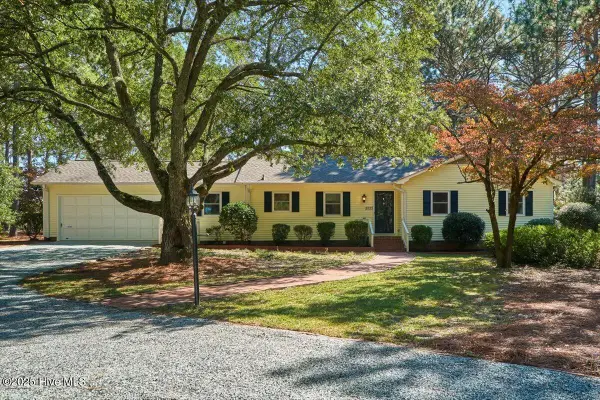 $350,000Pending3 beds 2 baths1,933 sq. ft.
$350,000Pending3 beds 2 baths1,933 sq. ft.2029 Airport Road, Whispering Pines, NC 28327
MLS# 100536316Listed by: KELLER WILLIAMS PINEHURST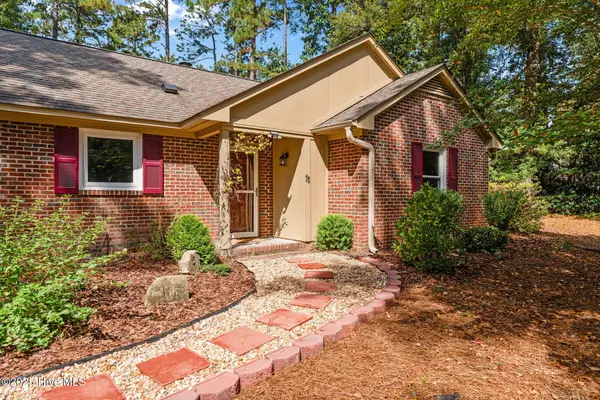 $412,000Active2 beds 2 baths2,160 sq. ft.
$412,000Active2 beds 2 baths2,160 sq. ft.11 Sunset Drive, Whispering Pines, NC 28327
MLS# 100534694Listed by: DESELL & CO REALTY GROUP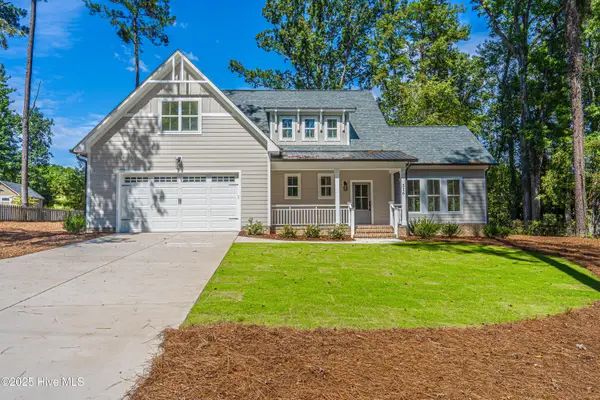 $755,000Active4 beds 4 baths3,054 sq. ft.
$755,000Active4 beds 4 baths3,054 sq. ft.216 Lakeview Drive, Whispering Pines, NC 28327
MLS# 100534525Listed by: NEXTHOME IN THE PINES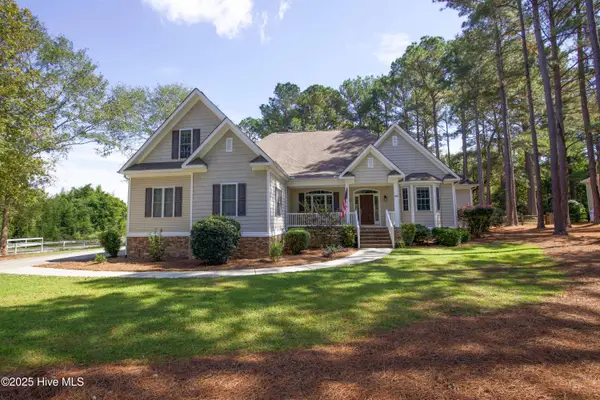 $600,000Pending4 beds 4 baths2,900 sq. ft.
$600,000Pending4 beds 4 baths2,900 sq. ft.190 Royal Woods Way, Whispering Pines, NC 28327
MLS# 100534194Listed by: KELLER WILLIAMS PINEHURST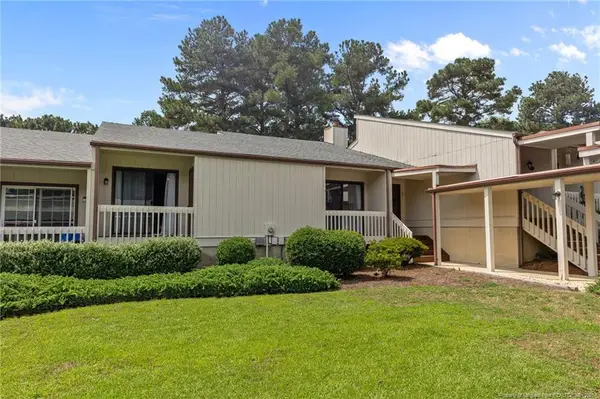 $320,000Active2 beds 2 baths1,600 sq. ft.
$320,000Active2 beds 2 baths1,600 sq. ft.36 Martin Drive, Whispering Pines, NC 28327
MLS# LP748681Listed by: REDFIN CORP. $450,000Active2 beds 3 baths2,075 sq. ft.
$450,000Active2 beds 3 baths2,075 sq. ft.4 Bogie Drive, Whispering Pines, NC 28327
MLS# 100533712Listed by: MEESE PROPERTY GROUP, LLC $619,000Active4 beds 3 baths2,578 sq. ft.
$619,000Active4 beds 3 baths2,578 sq. ft.2177 Airport Road, Whispering Pines, NC 28327
MLS# 100533670Listed by: CAROLINA PROPERTY SALES
