68 E Dasher Street, Whiteville, NC 28472
Local realty services provided by:Better Homes and Gardens Real Estate Lifestyle Property Partners
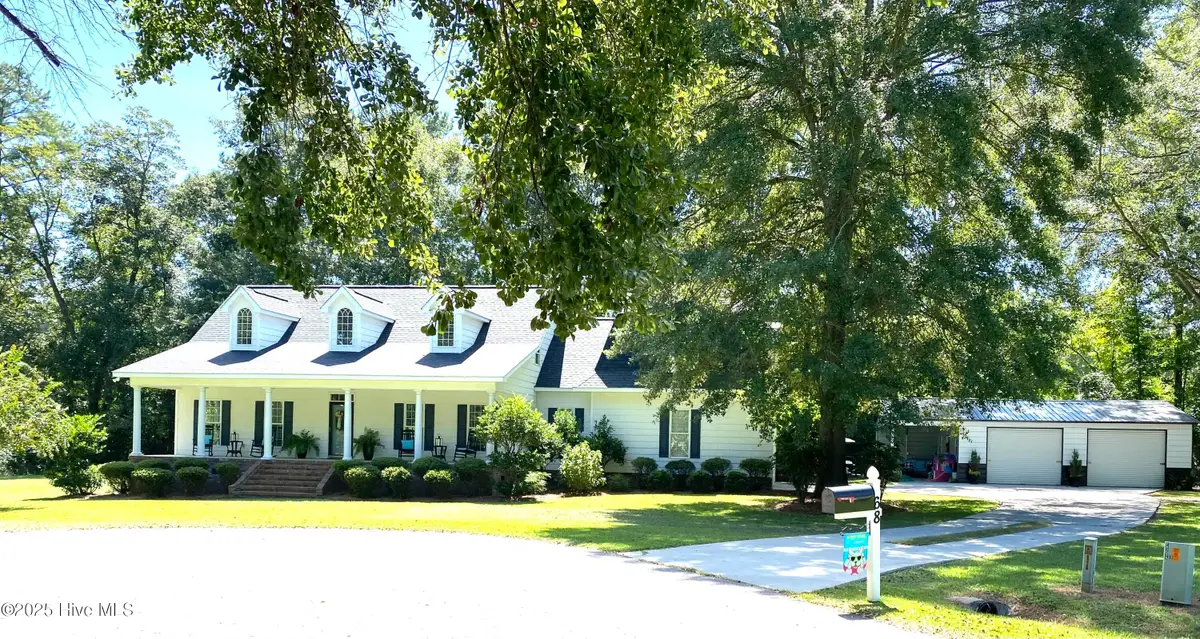
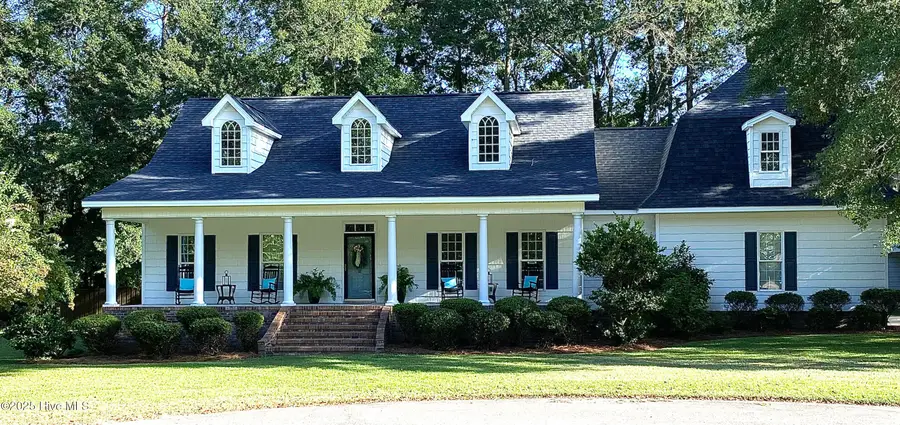

68 E Dasher Street,Whiteville, NC 28472
$379,000
- 3 Beds
- 3 Baths
- 2,690 sq. ft.
- Single family
- Pending
Listed by:leann l martinez
Office:hilton auction & realty inc-whiteville
MLS#:100499657
Source:NC_CCAR
Price summary
- Price:$379,000
- Price per sq. ft.:$140.89
About this home
Nestled at the end of a cul-de-sac, this beautifully well-maintained 2-story home is a showstopper. When you enter the home you are instantly welcomed when greeted by the open foyer with gorgeous wainscotting offering views of the living area. Off the foyer, you will see the formal living room, stairway and ½ bath. The living room has a cozy fireplace with built-ins and vaulted ceilings giving a grand feel to the space. The home also boasts 3 bedrooms equipped with spacious closets and 2 ½ baths. The owners suite located off the primary living area has an en-suite bath with a soaker tub, shower, separate water closet and a large walk-in closet. The eat-in kitchen has granite countertops, stainless steel appliances, a pantry, and a large island. A separate laundry room with built-in cabinets and an attached 2-car garage finish off the downstairs. Upstairs, you will find 2 bedrooms and a large bath. The home has an additional staircase off the kitchen that leads to a large flexspace above the garage. Step outside to enjoy spending time with family and friends while relaxing on the large patio area in the backyard. The recently added 24x40 detached garage has two garage bays and a separate outdoor covered area perfect for entertaining. This home is a must see and won't last long. Call today to schedule your private tour.
Contact an agent
Home facts
- Year built:2003
- Listing Id #:100499657
- Added:128 day(s) ago
- Updated:August 12, 2025 at 06:45 PM
Rooms and interior
- Bedrooms:3
- Total bathrooms:3
- Full bathrooms:2
- Half bathrooms:1
- Living area:2,690 sq. ft.
Heating and cooling
- Cooling:Central Air
- Heating:Electric, Heat Pump, Heating, Propane
Structure and exterior
- Roof:Shingle
- Year built:2003
- Building area:2,690 sq. ft.
- Lot area:0.68 Acres
Schools
- High school:Whiteville High School
- Middle school:Central Middle School
- Elementary school:Edgewood Elementary School
Utilities
- Water:Municipal Water Available
Finances and disclosures
- Price:$379,000
- Price per sq. ft.:$140.89
- Tax amount:$2,005 (2024)
New listings near 68 E Dasher Street
- New
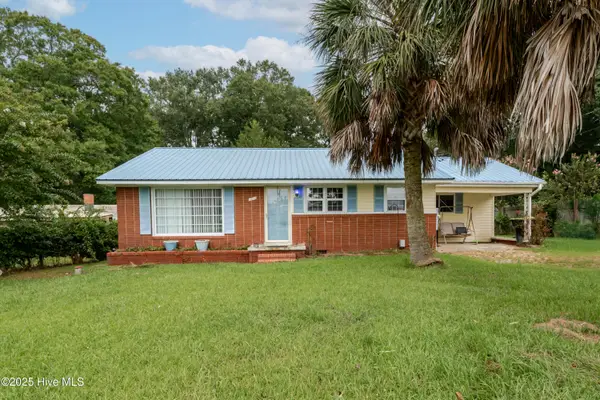 $180,000Active3 beds 1 baths1,064 sq. ft.
$180,000Active3 beds 1 baths1,064 sq. ft.1312 Sunny Side Street, Whiteville, NC 28472
MLS# 100524795Listed by: HILTON AUCTION & REALTY, INC - New
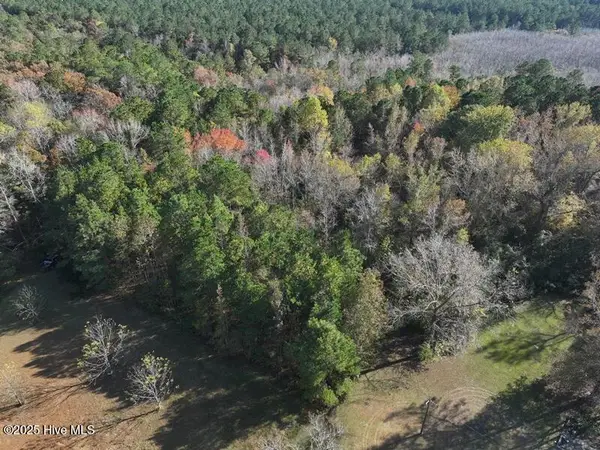 $47,000Active12.19 Acres
$47,000Active12.19 AcresTbd Near 2318 Mille Chri Road, Whiteville, NC 28472
MLS# 100524405Listed by: ROCK CREEK LAND COMPANY, LLC - New
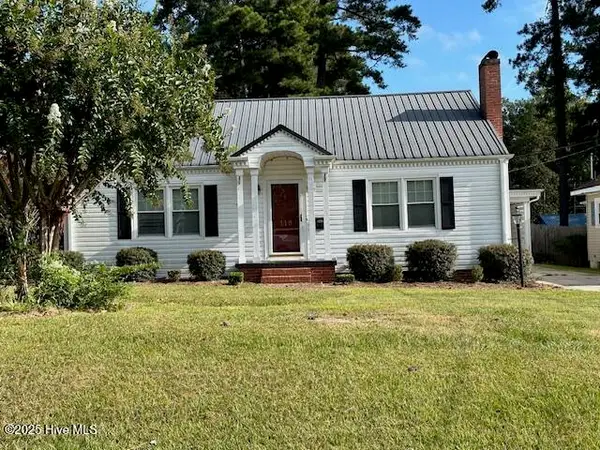 $315,000Active4 beds 3 baths2,758 sq. ft.
$315,000Active4 beds 3 baths2,758 sq. ft.119 E Wyche Street, Whiteville, NC 28472
MLS# 100523739Listed by: J. RAY REALTY, LLC - New
 $179,000Active2 beds 2 baths936 sq. ft.
$179,000Active2 beds 2 baths936 sq. ft.5628 Pleasant Plains Ch Road, Whiteville, NC 28472
MLS# 100523651Listed by: J. RAY REALTY, LLC - New
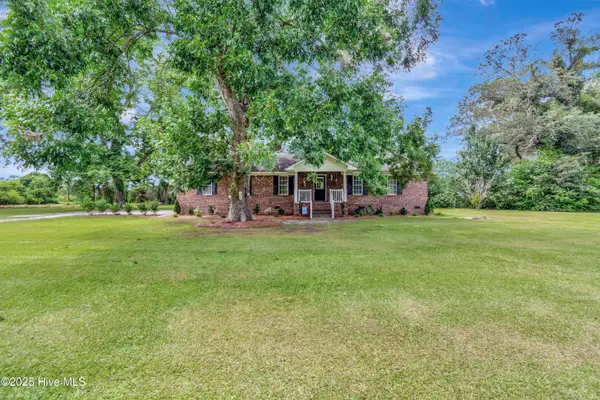 $334,900Active2 beds 2 baths1,252 sq. ft.
$334,900Active2 beds 2 baths1,252 sq. ft.1079 Charlie Williamson Road, Whiteville, NC 28472
MLS# 100523572Listed by: EXP REALTY - New
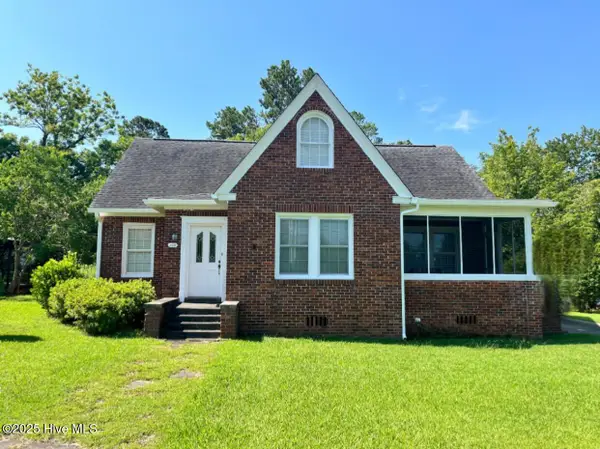 $329,000Active5 beds 2 baths2,373 sq. ft.
$329,000Active5 beds 2 baths2,373 sq. ft.109 W Wyche Street, Whiteville, NC 28472
MLS# 100523247Listed by: FIRST CHOICE PRO REALTY - New
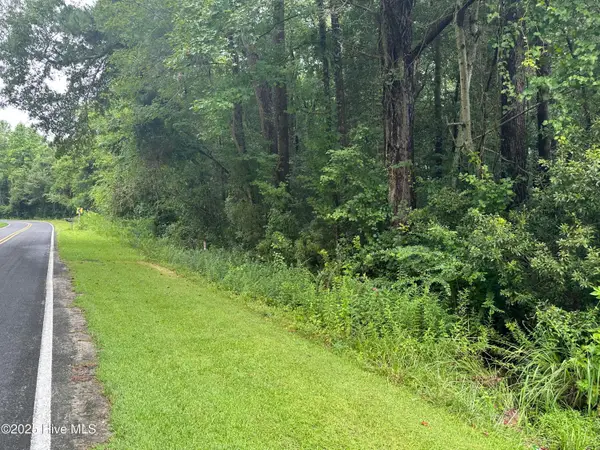 $25,000Active2.68 Acres
$25,000Active2.68 AcresLot# 44 Singletary Road, Whiteville, NC 28472
MLS# 100523201Listed by: FIRST CHOICE PRO REALTY - New
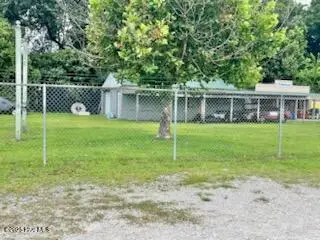 $750,000Active0.85 Acres
$750,000Active0.85 AcresNear 1240 S J K Powell Boulevard, Whiteville, NC 28472
MLS# 100523171Listed by: FIRST CHOICE PRO REALTY - New
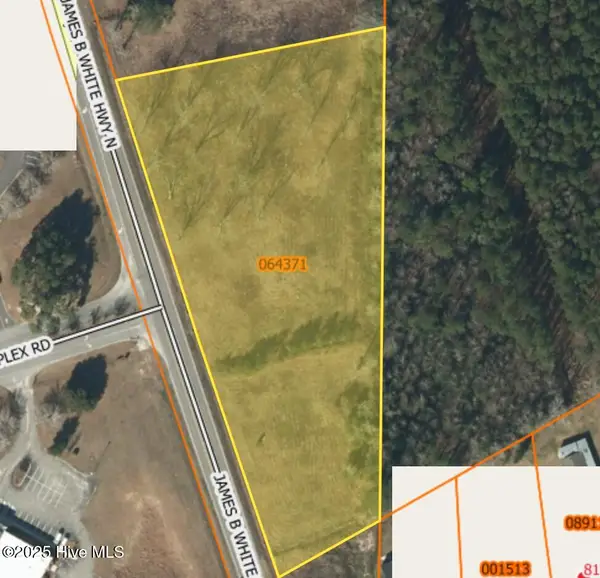 $150,000Active6 Acres
$150,000Active6 Acres1234 James B White Highway N, Whiteville, NC 28472
MLS# 100523041Listed by: HILTON AUCTION & REALTY, INC - New
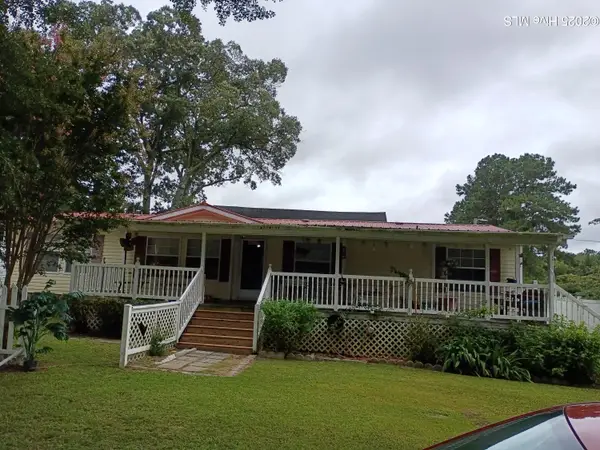 $197,990Active3 beds 2 baths2,012 sq. ft.
$197,990Active3 beds 2 baths2,012 sq. ft.1268 Fred Powell Road, Whiteville, NC 28472
MLS# 100522957Listed by: EXP REALTY
