107 Leggett's Lane, Williamston, NC 27892
Local realty services provided by:Better Homes and Gardens Real Estate Elliott Coastal Living
Listed by: elisha faye hardison
Office: sweetwater real estate inc
MLS#:100536853
Source:NC_CCAR
Price summary
- Price:$64,500
- Price per sq. ft.:$89.58
About this home
Discover this delightful and low-maintenance home, perfectly situated in the center of Williamston. This clean, move-in-ready property presents an excellent opportunity for those seeking a cozy living space or a smart investment.
As you step inside, you are greeted by a welcoming living room. The primary heat source is a reliable propane brick wall heater, thoughtfully placed beneath the original fireplace mantle, adding a touch of classic charm. The kitchen is efficiently designed with a refrigerator, a propane stove/range, and a washer/dryer hookup. It also includes a small dining area perfect for enjoying meals together.
This home offers two comfortable bedrooms, each featuring carpet and its own closet space. The full bathroom is equipped with a tub/shower combination and a small vanity.
Key updates include a brand new architectural roof installed in 2024, providing peace of mind for years to come. Two window AC units are also included for your comfort. The property is connected to city water and sewer services.
Whether you're looking for an affordable first home, downsizing, or seeking a valuable addition to your investment portfolio, this property offers numerous perks.
Come see the potential and convenience this charming home has to offer. Schedule your viewing today to experience it for yourself!
Contact an agent
Home facts
- Year built:1930
- Listing ID #:100536853
- Added:57 day(s) ago
- Updated:December 14, 2025 at 08:49 AM
Rooms and interior
- Bedrooms:2
- Total bathrooms:1
- Full bathrooms:1
- Living area:720 sq. ft.
Heating and cooling
- Cooling:Wall/Window Unit(s)
- Heating:Heating, Propane, Wall Furnace
Structure and exterior
- Roof:Architectural Shingle
- Year built:1930
- Building area:720 sq. ft.
- Lot area:0.08 Acres
Schools
- High school:Martin County HS
- Middle school:Riverside
- Elementary school:E. J. Hayes Elementary
Utilities
- Water:Water Connected
- Sewer:Sewer Connected
Finances and disclosures
- Price:$64,500
- Price per sq. ft.:$89.58
New listings near 107 Leggett's Lane
- New
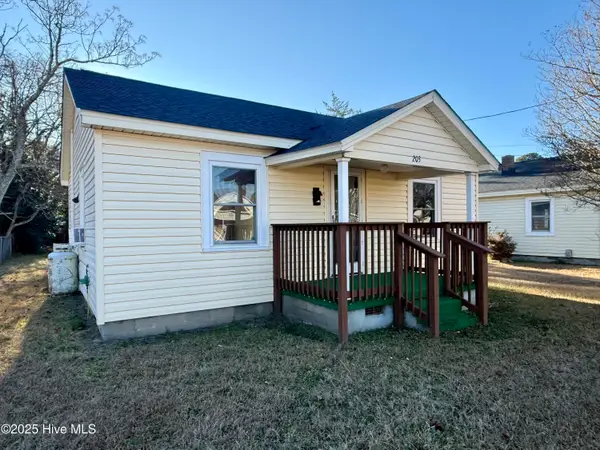 $89,900Active2 beds 1 baths
$89,900Active2 beds 1 baths203 Faulk Street, Williamston, NC 27892
MLS# 100545260Listed by: SWEETWATER REAL ESTATE INC - New
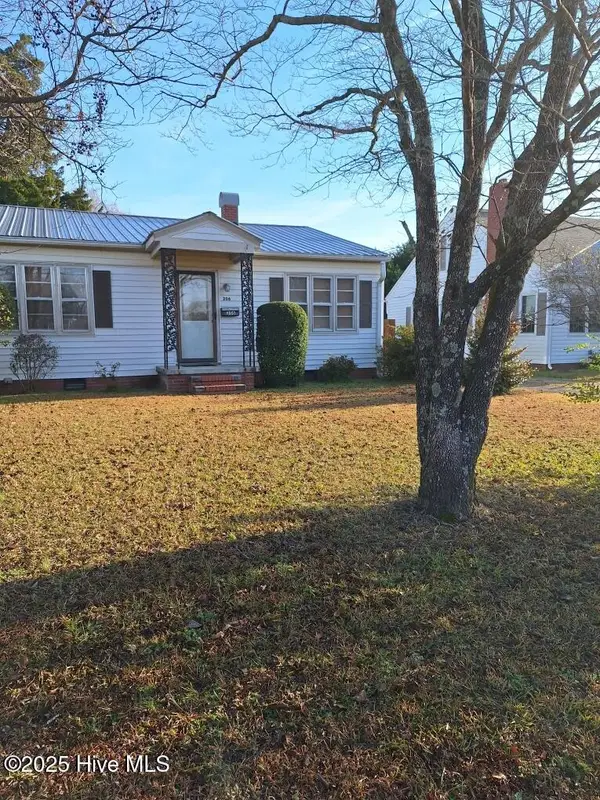 $90,000Active3 beds 1 baths1,024 sq. ft.
$90,000Active3 beds 1 baths1,024 sq. ft.206 N Mccaskey Road, Williamston, NC 27892
MLS# 100544762Listed by: UNITED REAL ESTATE EAST CAROLINA - New
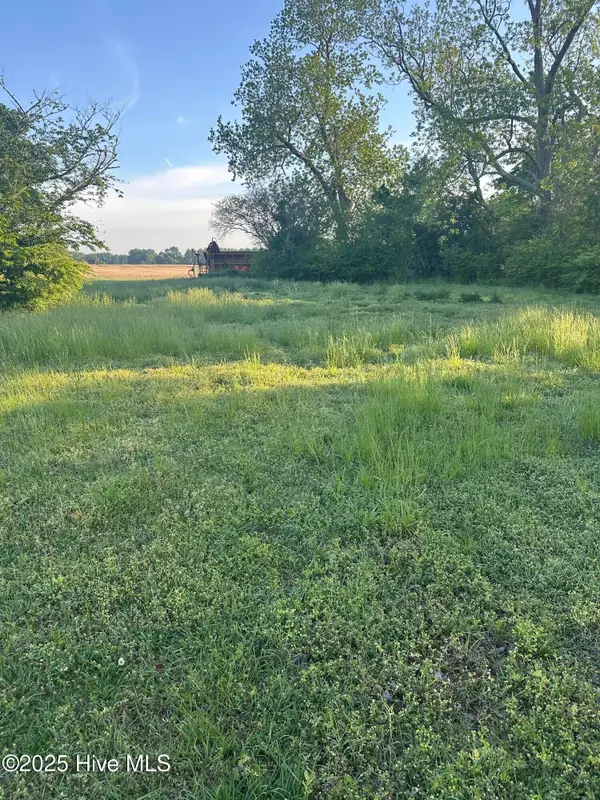 $24,000Active0.77 Acres
$24,000Active0.77 Acres1052 Hidden Lakes Road, Williamston, NC 27892
MLS# 100544780Listed by: GRIMES REAL ESTATE GROUP - New
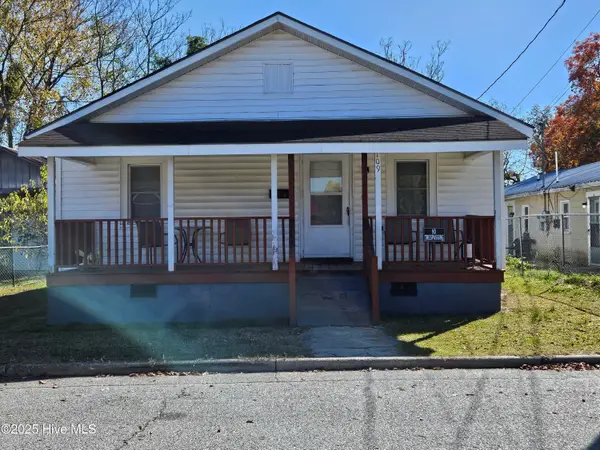 $65,000Active3 beds 1 baths936 sq. ft.
$65,000Active3 beds 1 baths936 sq. ft.109 Wilson Street, Williamston, NC 27892
MLS# 100544697Listed by: RIVERSIDE REALTY GROUP, INC. - New
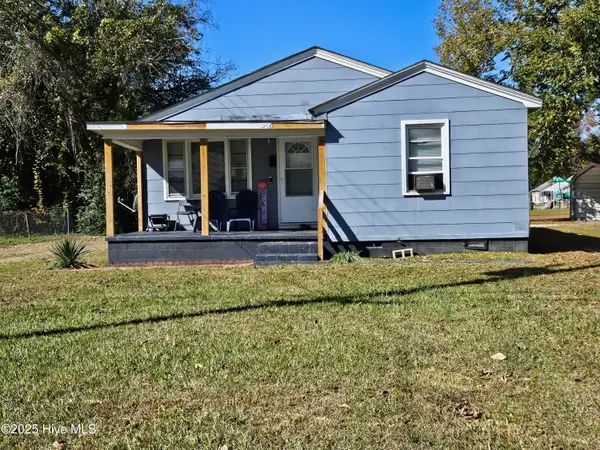 $75,000Active3 beds 1 baths1,391 sq. ft.
$75,000Active3 beds 1 baths1,391 sq. ft.208 White Street, Williamston, NC 27892
MLS# 100544244Listed by: RIVERSIDE REALTY GROUP, INC. - New
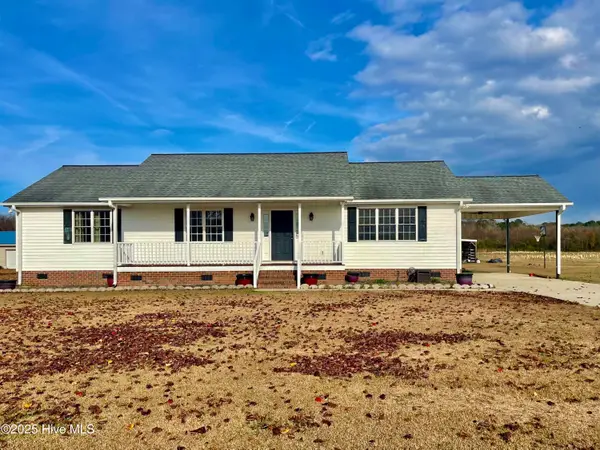 $244,900Active3 beds 2 baths1,624 sq. ft.
$244,900Active3 beds 2 baths1,624 sq. ft.1551 David Rogerson Road, Williamston, NC 27892
MLS# 100544214Listed by: RIVERSIDE REALTY GROUP, INC. - New
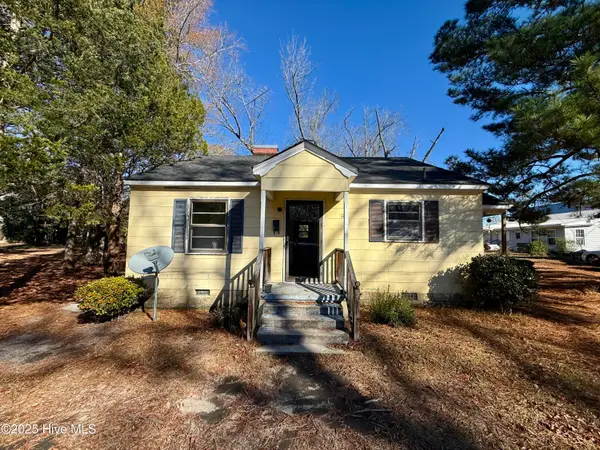 $64,900Active2 beds 1 baths900 sq. ft.
$64,900Active2 beds 1 baths900 sq. ft.110 N Martin Luther King Jr Drive, Williamston, NC 27892
MLS# 100543930Listed by: SWEETWATER REAL ESTATE INC 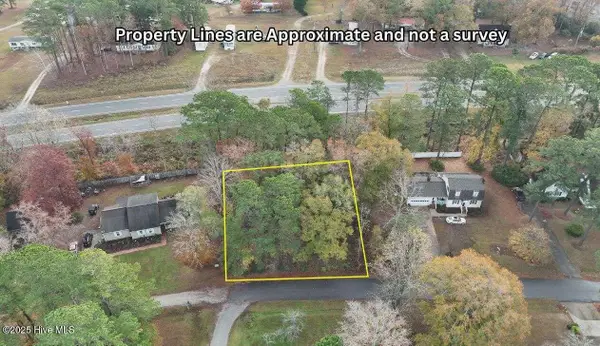 $29,900Active1 Acres
$29,900Active1 Acres0 Clydes Drive, Williamston, NC 27892
MLS# 100543543Listed by: CHOSEN REALTY OF NC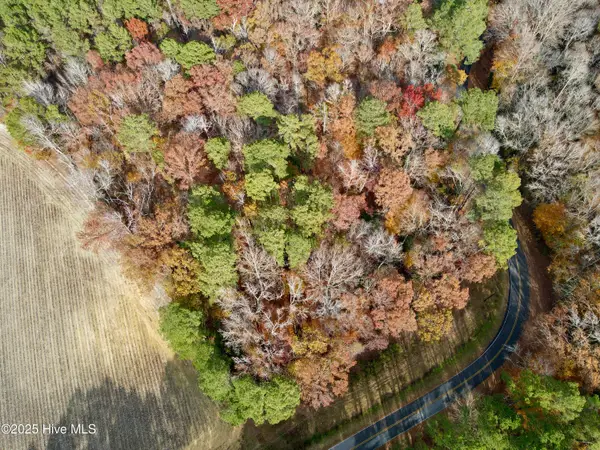 $47,500Active2.57 Acres
$47,500Active2.57 Acres0 Williams Road, Williamston, NC 27892
MLS# 100543369Listed by: SWEETWATER REAL ESTATE INC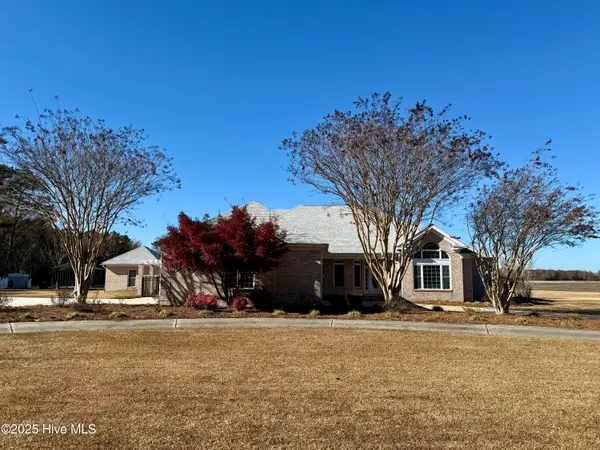 $695,000Active3 beds 3 baths3,414 sq. ft.
$695,000Active3 beds 3 baths3,414 sq. ft.1380 Bear Trap Road, Williamston, NC 27892
MLS# 100543198Listed by: SWEETWATER REAL ESTATE INC
