408 Woodlawn Drive, Williamston, NC 27892
Local realty services provided by:Better Homes and Gardens Real Estate Elliott Coastal Living
408 Woodlawn Drive,Williamston, NC 27892
$180,000
- 2 Beds
- 2 Baths
- 1,713 sq. ft.
- Single family
- Pending
Listed by:addison carl johnson
Office:tiu real estate
MLS#:100522430
Source:NC_CCAR
Price summary
- Price:$180,000
- Price per sq. ft.:$105.08
About this home
Introducing 408 Woodlawn Dr a two bedroom, two bathroom just over 1700 square feet. As you enter you're greeted by a spacious dining room along with a second sitting area. Head over to the heart the home where dreams become reality. The open floor plan combining the living room, breakfast nook and kitchen makes entertaining and day to day living a breeze. Enjoyable evenings by the fireplace are waiting for you. Plenty of kitchen cabinets for storage along with a custom pantry closet. On your way back to the bedrooms check out the first full bathroom along the hallway. You'll find the master bedroom on the rear of the home along with a full private bathroom and the second bedroom on the front on the home. Looking natural light? Enjoy it year around on the heated and cooled sunroom, grab a coffee and curl up with your favorite book. Easily slide out to the private patio for some grilling and chilling. In the side yard you'll find a second driveway that leads to your own barn where the possibilities are endless. Finished
storage area upstairs inside of home, not livable space. Second sitting area was a 3rd bedroom originally. One wall was removed and you could easily put it back to have a 3rd bedroom. Conveniently located in Williamston enjoy small town living while still being able to embrace all that Eastern North Carolina has to offer. Seller is offering $3000.00 to the buyer's choice. Call today for your own private showing!
Contact an agent
Home facts
- Year built:1972
- Listing ID #:100522430
- Added:59 day(s) ago
- Updated:September 29, 2025 at 07:46 AM
Rooms and interior
- Bedrooms:2
- Total bathrooms:2
- Full bathrooms:2
- Living area:1,713 sq. ft.
Heating and cooling
- Cooling:Central Air, Wall/Window Unit(s)
- Heating:Gas Pack, Heating, Propane
Structure and exterior
- Roof:Architectural Shingle
- Year built:1972
- Building area:1,713 sq. ft.
- Lot area:0.24 Acres
Schools
- High school:Martin County HS
- Middle school:Riverside
- Elementary school:Williamston Primary School
Utilities
- Water:Municipal Water Available, Water Connected
- Sewer:Sewer Connected
Finances and disclosures
- Price:$180,000
- Price per sq. ft.:$105.08
New listings near 408 Woodlawn Drive
- New
 $185,000Active3 beds 2 baths1,344 sq. ft.
$185,000Active3 beds 2 baths1,344 sq. ft.1111/1121 Williams Road, Williamston, NC 27892
MLS# 100532153Listed by: ALLEN TATE - ENC PIRATE REALTY - New
 $449,000Active4 beds 3 baths3,815 sq. ft.
$449,000Active4 beds 3 baths3,815 sq. ft.1046 Mockingbird Road, Williamston, NC 27892
MLS# 100531554Listed by: SELECT PREMIUM PROPERTIES INC. - New
 $276,000Active3 beds 2 baths2,031 sq. ft.
$276,000Active3 beds 2 baths2,031 sq. ft.1341 Bear Trap Road, Williamston, NC 27892
MLS# 100531284Listed by: TURNER REALTY TEAM 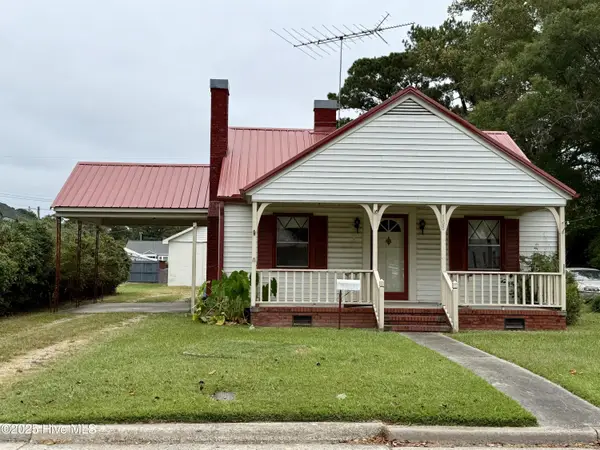 $124,500Pending3 beds 1 baths1,350 sq. ft.
$124,500Pending3 beds 1 baths1,350 sq. ft.108 N Park Avenue, Williamston, NC 27892
MLS# 100530026Listed by: SWEETWATER REAL ESTATE INC $38,900Pending2 beds 1 baths728 sq. ft.
$38,900Pending2 beds 1 baths728 sq. ft.304 School Drive, Williamston, NC 27892
MLS# 100529867Listed by: RIVERSIDE REALTY GROUP, INC. $129,900Pending3 beds 1 baths1,140 sq. ft.
$129,900Pending3 beds 1 baths1,140 sq. ft.302 E Simmons Avenue, Williamston, NC 27892
MLS# 100528851Listed by: RIVERSIDE REALTY GROUP, INC.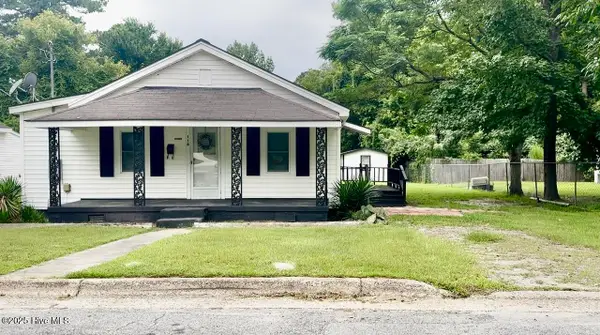 $108,650Pending3 beds 1 baths1,112 sq. ft.
$108,650Pending3 beds 1 baths1,112 sq. ft.118 Hill Street, Williamston, NC 27892
MLS# 100527518Listed by: ROANOKE REALTY TEAM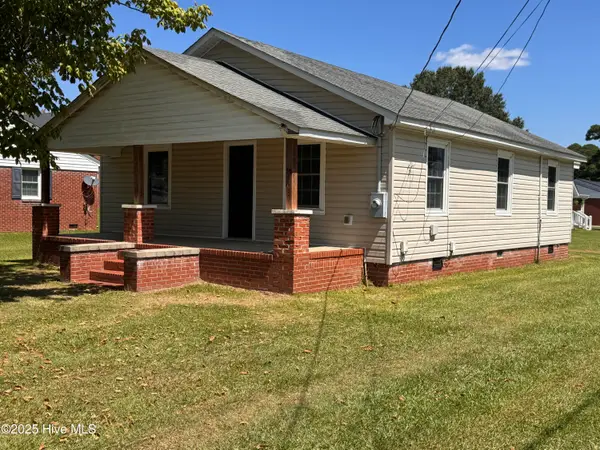 $139,900Active3 beds 1 baths1,080 sq. ft.
$139,900Active3 beds 1 baths1,080 sq. ft.107 S Mccaskey Road, Williamston, NC 27892
MLS# 100527435Listed by: RIVERSIDE REALTY GROUP, INC.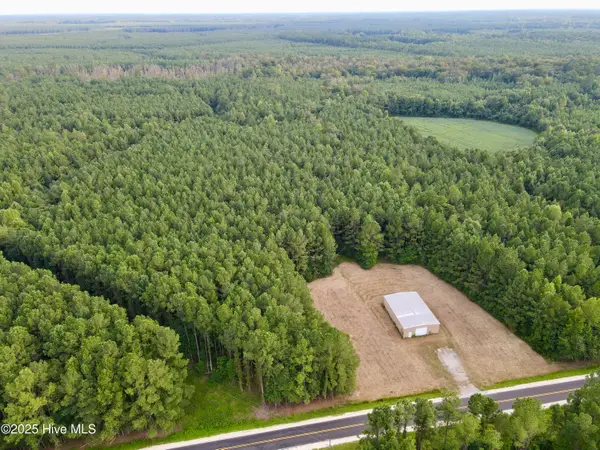 $215,000Pending39.51 Acres
$215,000Pending39.51 Acres1900 J T Heath Road, Williamston, NC 27892
MLS# 100527281Listed by: SWEETWATER REAL ESTATE INC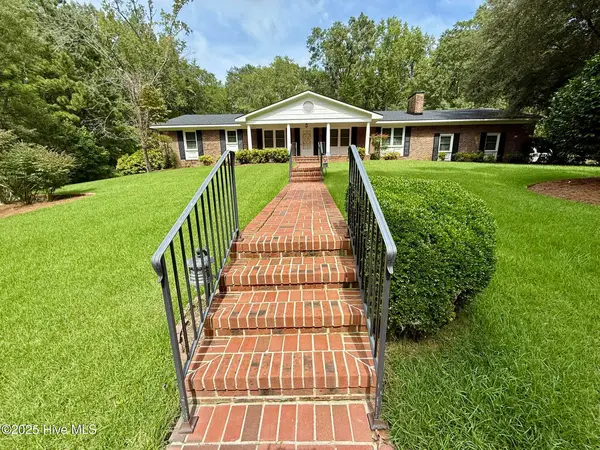 $362,450Active3 beds 3 baths2,567 sq. ft.
$362,450Active3 beds 3 baths2,567 sq. ft.302 E Woodlawn Drive, Williamston, NC 27892
MLS# 100527026Listed by: ROANOKE REALTY TEAM
