1002 Spring Branch Road, Wilmington, NC 28405
Local realty services provided by:Better Homes and Gardens Real Estate Lifestyle Property Partners
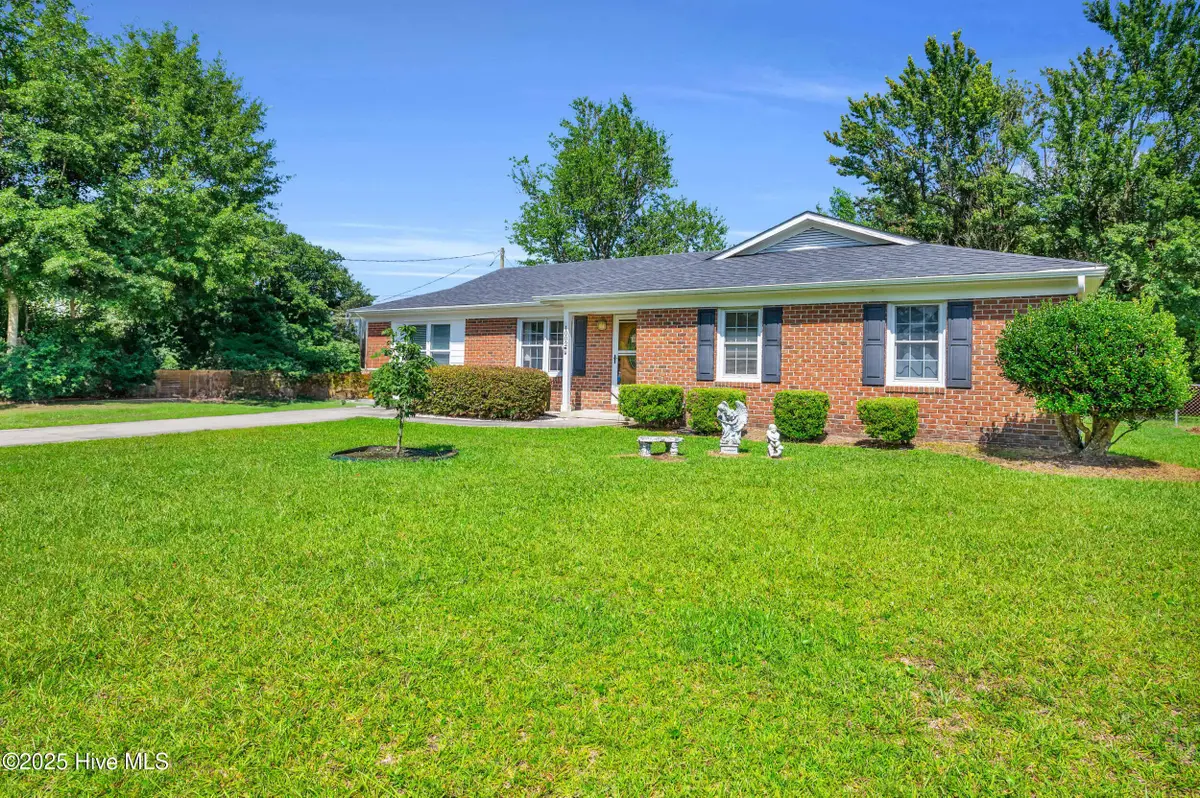
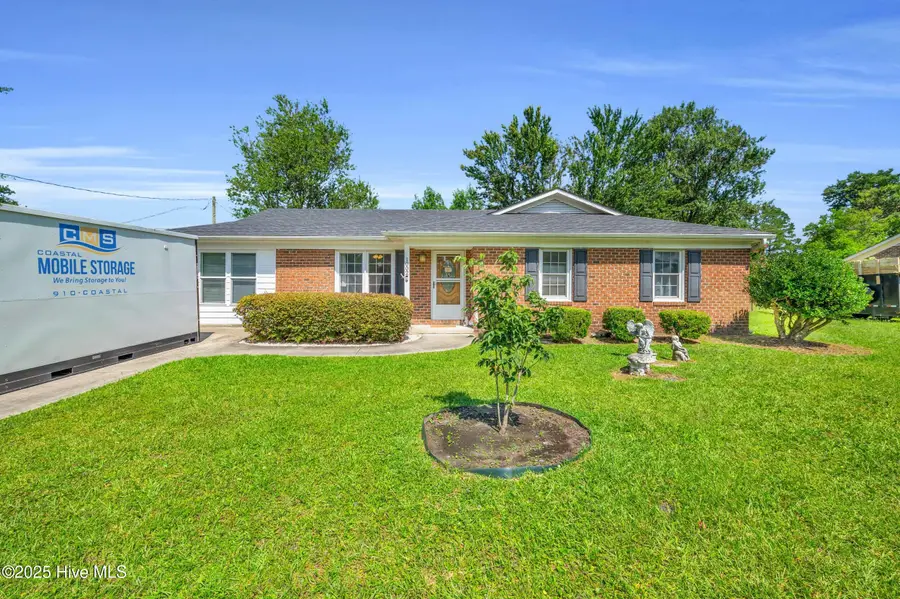
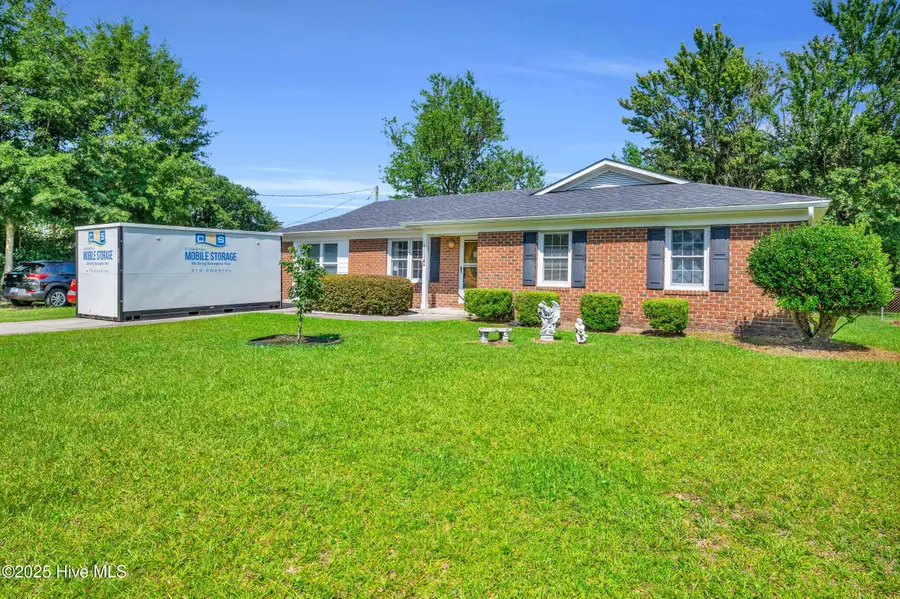
1002 Spring Branch Road,Wilmington, NC 28405
$305,000
- 3 Beds
- 2 Baths
- 1,424 sq. ft.
- Single family
- Pending
Listed by:gabriela huffman
Office:the agency premier realty group
MLS#:100518261
Source:NC_CCAR
Price summary
- Price:$305,000
- Price per sq. ft.:$214.19
About this home
Welcome to 1002 Spring Branch Rd, a charming 3-bedroom, 1.5-bath home offering 1,424 sq ft of inviting single-level living on a spacious .33-acre fenced lot. Thoughtfully maintained and full of character, this home features a welcoming interior with an eat-in kitchen—complete with ample cabinetry and a cozy space for casual meals.
One of the standout features is the enclosed and finished garage, which adds valuable bonus living space—perfect for a second living room, playroom, office, or media area.
The primary bedroom offers peaceful comfort, while two additional bedrooms provide flexibility for guests, a home office, or creative pursuits.
Step outside into your own private oasis—a beautifully landscaped, fenced yard with mature trees creates a peaceful retreat. A versatile shed provides valuable storage or workshop space. This outdoor haven is perfect for weekend barbecues, gardening, or simply unwinding in solitude.
Nestled in a desirable west Wilmington neighborhood, this home is just minutes from everything you love about the area. Enjoy quick access to local favorites—coffee shops, restaurants, shopping, and parks. Outdoor enthusiasts will appreciate the short drive to scenic rivers, coastal access, and recreational trails. Commuters benefit from easy access to major roads and nearby employers, while those seeking island charm can reach Wrightsville or Carolina Beach in under 20 minutes.
Don't miss this rare opportunity to combine classic style, convenience, and private outdoor living at 1002 Spring Branch Rd. Schedule your personal tour today!
Contact an agent
Home facts
- Year built:1973
- Listing Id #:100518261
- Added:35 day(s) ago
- Updated:August 05, 2025 at 09:46 PM
Rooms and interior
- Bedrooms:3
- Total bathrooms:2
- Full bathrooms:1
- Half bathrooms:1
- Living area:1,424 sq. ft.
Heating and cooling
- Cooling:Central Air
- Heating:Electric, Forced Air, Heating
Structure and exterior
- Roof:Shingle
- Year built:1973
- Building area:1,424 sq. ft.
- Lot area:0.33 Acres
Schools
- High school:Laney
- Middle school:Holly Shelter
- Elementary school:Wrightsboro
Utilities
- Water:Water Connected
- Sewer:Sewer Connected
Finances and disclosures
- Price:$305,000
- Price per sq. ft.:$214.19
- Tax amount:$1,011 (2024)
New listings near 1002 Spring Branch Road
- New
 $250,000Active2 beds 2 baths1,175 sq. ft.
$250,000Active2 beds 2 baths1,175 sq. ft.1314 Queen Street, Wilmington, NC 28401
MLS# 100524960Listed by: G. FLOWERS REALTY - New
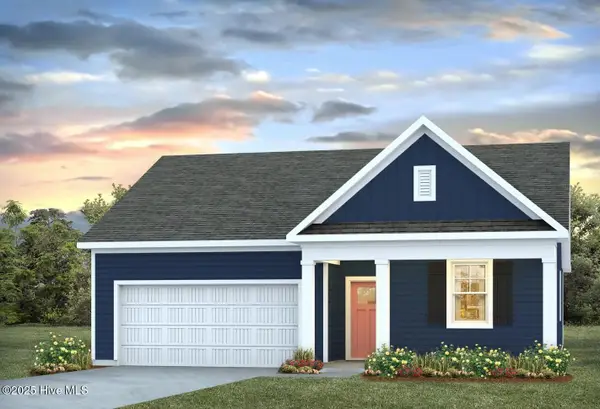 $437,490Active4 beds 2 baths1,774 sq. ft.
$437,490Active4 beds 2 baths1,774 sq. ft.110 Legare Street #Lot 214, Wilmington, NC 28411
MLS# 100524970Listed by: D.R. HORTON, INC - Open Sat, 11am to 1pmNew
 $389,000Active3 beds 4 baths2,082 sq. ft.
$389,000Active3 beds 4 baths2,082 sq. ft.134 S 29th Street, Wilmington, NC 28403
MLS# 100524925Listed by: INTRACOASTAL REALTY CORPORATION - Open Sat, 2 to 4pmNew
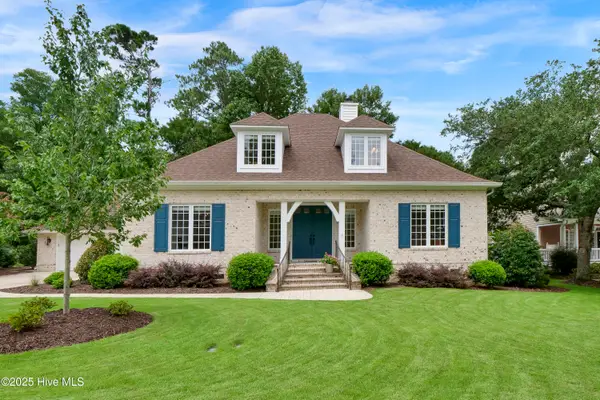 $775,000Active3 beds 4 baths2,607 sq. ft.
$775,000Active3 beds 4 baths2,607 sq. ft.929 Wild Dunes Circle, Wilmington, NC 28411
MLS# 100524936Listed by: PORTERS NECK REAL ESTATE LLC - New
 $389,000Active3 beds 2 baths1,351 sq. ft.
$389,000Active3 beds 2 baths1,351 sq. ft.1313 Deer Hill Drive, Wilmington, NC 28409
MLS# 100524937Listed by: BLUECOAST REALTY CORPORATION - New
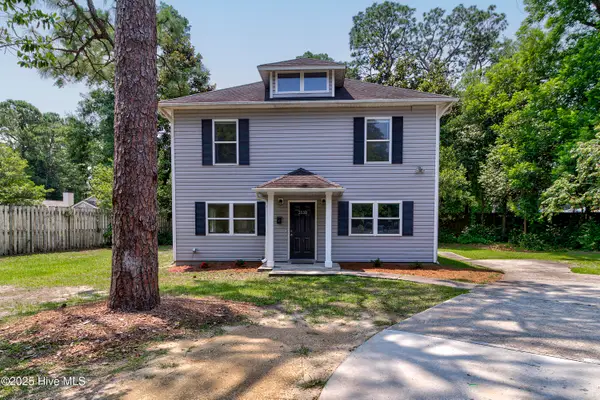 $399,900Active4 beds 3 baths1,715 sq. ft.
$399,900Active4 beds 3 baths1,715 sq. ft.3538 Wilshire Boulevard, Wilmington, NC 28403
MLS# 100524889Listed by: KELLER WILLIAMS INNOVATE-WILMINGTON - New
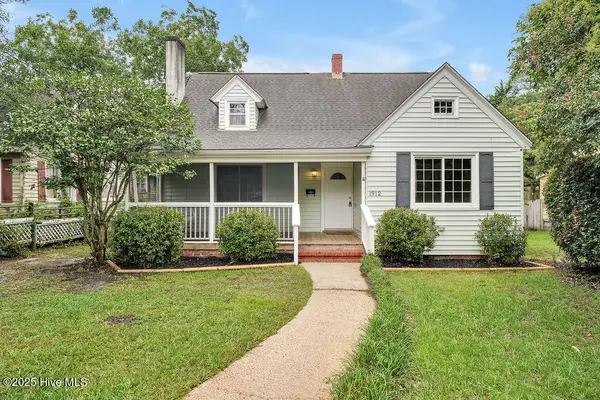 $299,900Active2 beds 1 baths1,106 sq. ft.
$299,900Active2 beds 1 baths1,106 sq. ft.1912 Jefferson Street, Wilmington, NC 28401
MLS# 100524890Listed by: BARBER REALTY GROUP INC. - New
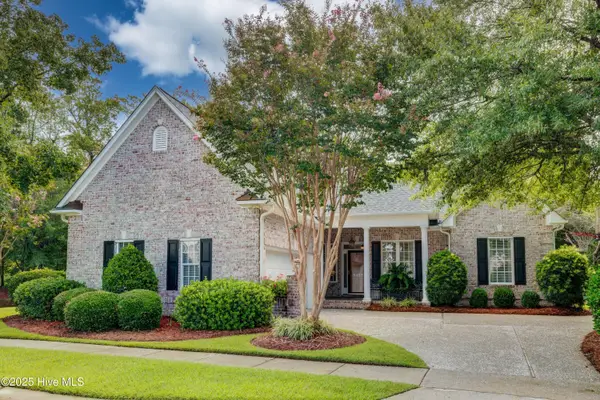 $675,000Active3 beds 3 baths2,618 sq. ft.
$675,000Active3 beds 3 baths2,618 sq. ft.5455 Efird Road, Wilmington, NC 28409
MLS# 100524883Listed by: COLDWELL BANKER SEA COAST ADVANTAGE - New
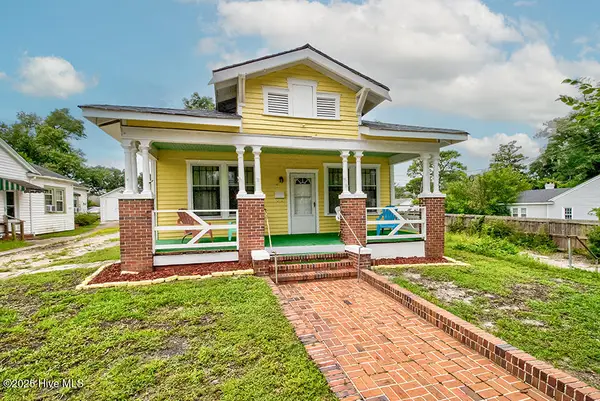 $325,000Active3 beds 1 baths1,176 sq. ft.
$325,000Active3 beds 1 baths1,176 sq. ft.2046 Carolina Beach Road, Wilmington, NC 28401
MLS# 100524847Listed by: KELLER WILLIAMS INNOVATE-WILMINGTON - New
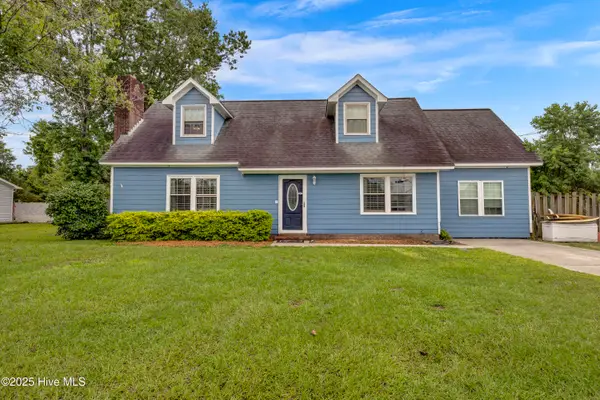 $350,000Active3 beds 2 baths1,600 sq. ft.
$350,000Active3 beds 2 baths1,600 sq. ft.702 Arnold Road, Wilmington, NC 28412
MLS# 100524801Listed by: INTRACOASTAL REALTY CORP

