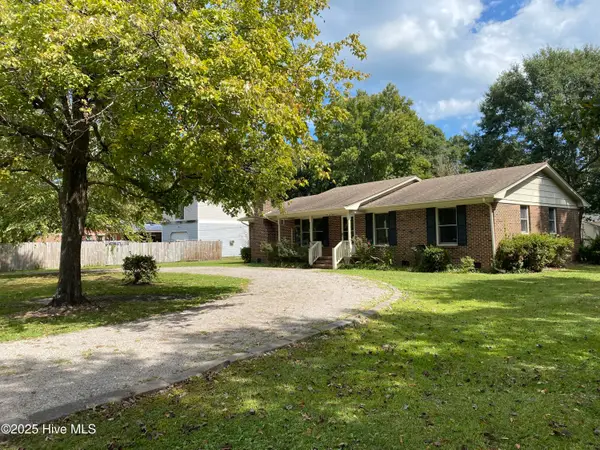1313 Deer Hill Drive, Wilmington, NC 28409
Local realty services provided by:Better Homes and Gardens Real Estate Lifestyle Property Partners
1313 Deer Hill Drive,Wilmington, NC 28409
$389,000
- 3 Beds
- 2 Baths
- 1,351 sq. ft.
- Single family
- Pending
Listed by:brian bursell
Office:bluecoast realty corporation
MLS#:100524937
Source:NC_CCAR
Price summary
- Price:$389,000
- Price per sq. ft.:$287.93
About this home
Welcome home to the charming community of Deer Crossing, where comfort meets style in this stunning craftsman-inspired retreat. This thoughtfully designed, single-level home invites you in with its bright open floorplan, soaring vaulted ceilings, and the inviting glow of a gas log fireplace in the cozy living room.
The completely renovated kitchen is a showstopper—featuring granite countertops, modern cabinetry, and stylish finishes and a new Smart oven/range and dishwasher that make cooking and entertaining a joy. The newly updated primary bathroom is equally impressive, with fresh, contemporary touches that create a spa-like experience, paired with a spacious walk-in closet. The primary bedroom boasts elegant tray ceilings and plush, updated carpet. Two additional bedrooms, also with updated carpeting, and a second full bath provide comfort and privacy for family or guests.
Step outside to your own backyard oasis—a screened-in freshly painted porch with new composite deck flooring, perfect for morning coffee, a patio with a firepit for evening gatherings, and a fully fenced yard offering both beauty and privacy. A handy storage building, one-car garage, and ample driveway space for up to four vehicles ensure convenience for all your needs.
Located just 7 minutes from the sandy shores of Carolina Beach, this home blends relaxed coastal living with modern updates in a welcoming, environmentally-conscious neighborhood.
Don't miss your chance to fall in love—schedule your tour today!
Contact an agent
Home facts
- Year built:2010
- Listing ID #:100524937
- Added:45 day(s) ago
- Updated:September 29, 2025 at 07:46 AM
Rooms and interior
- Bedrooms:3
- Total bathrooms:2
- Full bathrooms:2
- Living area:1,351 sq. ft.
Heating and cooling
- Cooling:Central Air
- Heating:Electric, Heat Pump, Heating
Structure and exterior
- Roof:Architectural Shingle
- Year built:2010
- Building area:1,351 sq. ft.
- Lot area:0.17 Acres
Schools
- High school:Ashley
- Middle school:Murray
- Elementary school:Bellamy
Utilities
- Water:Municipal Water Available
Finances and disclosures
- Price:$389,000
- Price per sq. ft.:$287.93
New listings near 1313 Deer Hill Drive
- New
 $685,000Active5 beds 4 baths2,783 sq. ft.
$685,000Active5 beds 4 baths2,783 sq. ft.3405 Aster Court, Wilmington, NC 28409
MLS# 100533199Listed by: INTRACOASTAL REALTY CORP - New
 $255,000Active2 beds 2 baths1,334 sq. ft.
$255,000Active2 beds 2 baths1,334 sq. ft.4142 Breezewood Drive #201, Wilmington, NC 28412
MLS# 100533206Listed by: COLDWELL BANKER SEA COAST ADVANTAGE-MIDTOWN - Open Fri, 3 to 5pmNew
 $350,000Active3 beds 2 baths1,186 sq. ft.
$350,000Active3 beds 2 baths1,186 sq. ft.6809 Hailsham Drive, Wilmington, NC 28412
MLS# 100533187Listed by: INTRACOASTAL REALTY CORP - New
 $410,000Active3 beds 2 baths1,607 sq. ft.
$410,000Active3 beds 2 baths1,607 sq. ft.6331 Gordon Road, Wilmington, NC 28411
MLS# 100533186Listed by: ROLINA HOMES - New
 $399,000Active1 beds 1 baths585 sq. ft.
$399,000Active1 beds 1 baths585 sq. ft.106 N Water Street #907, Wilmington, NC 28401
MLS# 100533151Listed by: INTRACOASTAL REALTY CORPORATION - New
 $99,900Active0.04 Acres
$99,900Active0.04 Acres230 Mcrae Street, Wilmington, NC 28401
MLS# 100533084Listed by: LANDMARK SOTHEBY'S INTERNATIONAL REALTY - New
 $337,685Active3 beds 3 baths1,933 sq. ft.
$337,685Active3 beds 3 baths1,933 sq. ft.119 Oyster Tabby Drive, Lillington, NC 27546
MLS# 10124358Listed by: SDH RALEIGH LLC - New
 $439,900Active3 beds 2 baths1,595 sq. ft.
$439,900Active3 beds 2 baths1,595 sq. ft.4641 Masonboro Loop Road, Wilmington, NC 28409
MLS# 100533068Listed by: AZALEA REALTY, INC. - New
 $475,000Active4 beds 3 baths2,324 sq. ft.
$475,000Active4 beds 3 baths2,324 sq. ft.9404 Scratch Court, Wilmington, NC 28412
MLS# 100533015Listed by: INTRACOASTAL REALTY CORP - New
 $349,000Active2 beds 3 baths1,100 sq. ft.
$349,000Active2 beds 3 baths1,100 sq. ft.1603 Castle Street, Wilmington, NC 28401
MLS# 100533025Listed by: BLUECOAST REALTY CORPORATION
