1004 Fawn Valley Way, Wilmington, NC 28409
Local realty services provided by:Better Homes and Gardens Real Estate Elliott Coastal Living
1004 Fawn Valley Way,Wilmington, NC 28409
$489,990
- 3 Beds
- 2 Baths
- 1,608 sq. ft.
- Single family
- Active
Listed by: brian l wells, joshua smith
Office: hhhunt homes wilmington llc.
MLS#:100531253
Source:NC_CCAR
Price summary
- Price:$489,990
- Price per sq. ft.:$304.72
About this home
Be sure to ask how you can receive $15,000 towards design selections AND $10,000 towards closing costs (on select homes with the use of preferred lender)!
BUILD WITH US - Introducing the Brook! A 3 Bed, 2 Bath floor plan with thoughtfully-planned one-level living! The Brook features beautiful design finishes, including LVP flooring through the main living areas and bedrooms along with sleek granite counters in the kitchen. As you come through the foyer, you'll be welcomed into the open living area. The kitchen features a center island for prep, pantry for storage and conveniently overlooks both the dining area and family room. Expand your living areas outdoors to the patio space just off the dining area. Your Primary Suite is a serene oasis to unwind after a long day with walk-in closet and private bath with double vanity and walk-in ceramic tile shower. Two additional bedrooms, full bath and laundry room with washer/dryer completes the tour. Fawn Valley is an exciting new home community in New Hanover County, perfectly positioned for those seeking a fresh start or relocating to the Wilmington area for professional opportunities! Offering a blend of suburban charm and modern convenience, this neighborhood provides an ideal setting for families, couples and individuals looking to elevate their quality of life. GPS Location: 6800 Fawn Settle Drive, Wilmington, NC. Just 15 minutes from Carolina Beach. Home is not built, photos are from builder's library and shown as an examples.
Contact an agent
Home facts
- Year built:2025
- Listing ID #:100531253
- Added:57 day(s) ago
- Updated:November 15, 2025 at 01:07 AM
Rooms and interior
- Bedrooms:3
- Total bathrooms:2
- Full bathrooms:2
- Living area:1,608 sq. ft.
Heating and cooling
- Cooling:Central Air
- Heating:Forced Air, Heating, Natural Gas
Structure and exterior
- Roof:Shingle
- Year built:2025
- Building area:1,608 sq. ft.
- Lot area:0.17 Acres
Schools
- High school:Ashley
- Middle school:Murray
- Elementary school:Bellamy
Utilities
- Water:County Water, Water Connected
- Sewer:Sewer Connected
Finances and disclosures
- Price:$489,990
- Price per sq. ft.:$304.72
New listings near 1004 Fawn Valley Way
- New
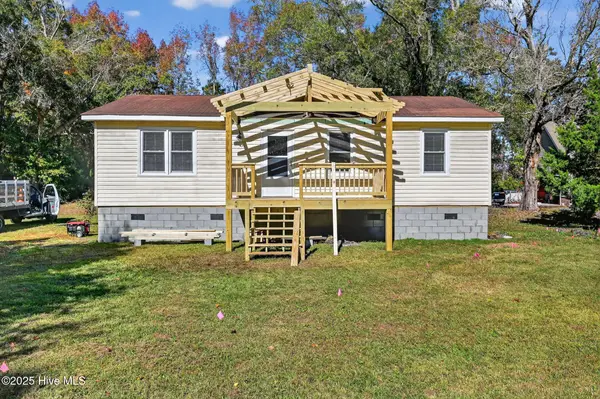 $225,000Active3 beds 1 baths1,000 sq. ft.
$225,000Active3 beds 1 baths1,000 sq. ft.6701 Murrayville Road, Wilmington, NC 28411
MLS# 100540822Listed by: USREALTY.COM, LLP - New
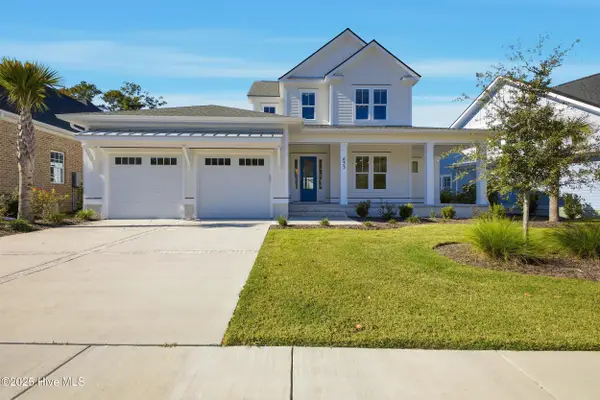 $1,299,000Active4 beds 5 baths3,481 sq. ft.
$1,299,000Active4 beds 5 baths3,481 sq. ft.633 Bedminister Lane, Wilmington, NC 28405
MLS# 100540842Listed by: NEST REALTY - New
 $325,000Active5.55 Acres
$325,000Active5.55 AcresLot 333 Greenview Ranches Drive, Wilmington, NC 28411
MLS# 100540845Listed by: REALTY ONE GROUP RESULTS - New
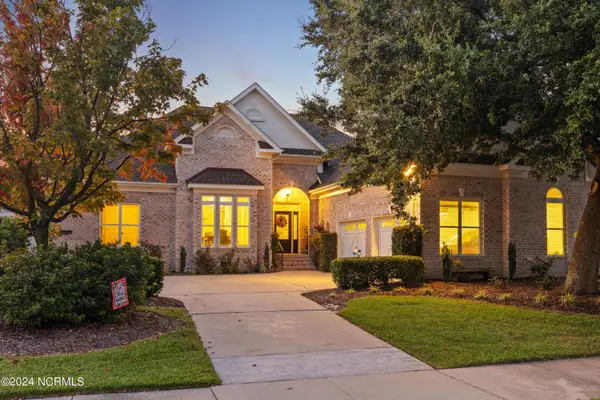 $989,000Active3 beds 3 baths2,573 sq. ft.
$989,000Active3 beds 3 baths2,573 sq. ft.1336 S Moorings Drive, Wilmington, NC 28405
MLS# 100540934Listed by: INTRACOASTAL REALTY CORP - New
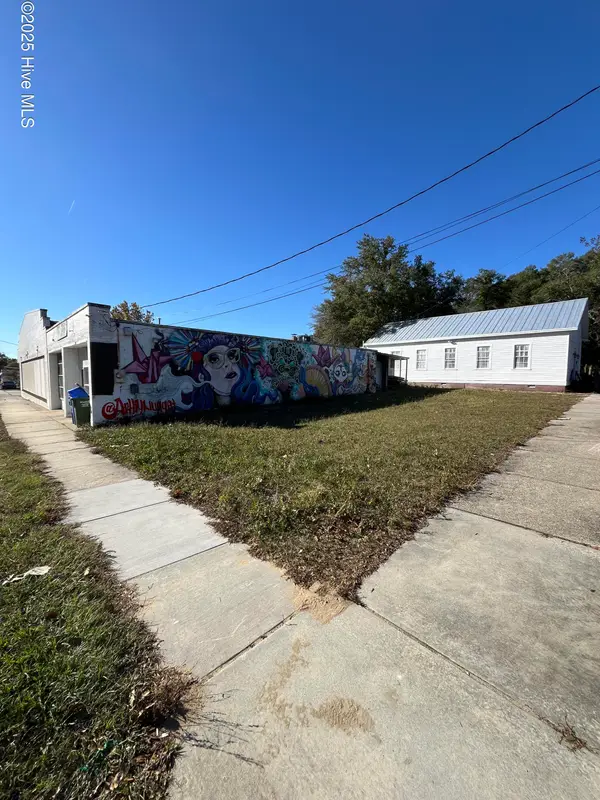 $499,000Active0.06 Acres
$499,000Active0.06 Acres1 3rd Street, Wilmington, NC 28401
MLS# 100541038Listed by: COASTAL PROPERTIES - New
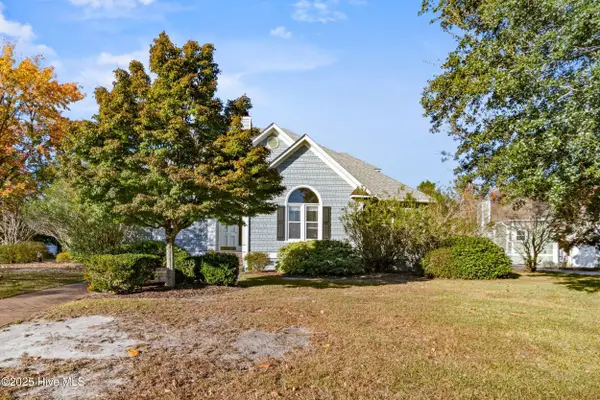 $649,000Active4 beds 3 baths2,965 sq. ft.
$649,000Active4 beds 3 baths2,965 sq. ft.601 John S Mosby Drive, Wilmington, NC 28412
MLS# 100541075Listed by: SALT AND STONE PROPERTY GROUP - New
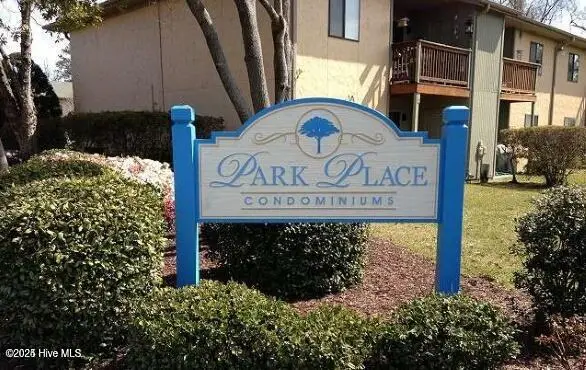 $204,900Active2 beds 2 baths850 sq. ft.
$204,900Active2 beds 2 baths850 sq. ft.3639 Saint Johns Court #Unit B, Wilmington, NC 28403
MLS# 100540704Listed by: COASTAL RELO ASSOCIATES - Open Sat, 12 to 2pmNew
 $229,000Active2 beds 2 baths1,008 sq. ft.
$229,000Active2 beds 2 baths1,008 sq. ft.123 Covil Avenue #203, Wilmington, NC 28403
MLS# 100540798Listed by: RE/MAX ESSENTIAL - New
 $469,000Active3 beds 2 baths1,619 sq. ft.
$469,000Active3 beds 2 baths1,619 sq. ft.4113 Rounding Bend Lane, Wilmington, NC 28412
MLS# 100540826Listed by: REAL BROKER LLC - New
 $399,000Active3 beds 3 baths1,780 sq. ft.
$399,000Active3 beds 3 baths1,780 sq. ft.3628 Calabash Court, Wilmington, NC 28405
MLS# 100540832Listed by: PREMIER REALTY GROUP
