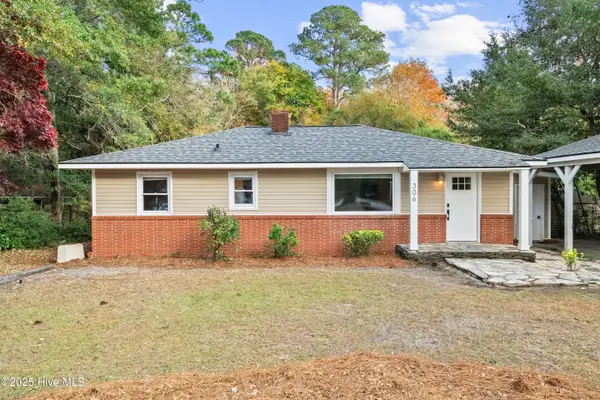1008 Shallowford Drive, Wilmington, NC 28412
Local realty services provided by:Better Homes and Gardens Real Estate Elliott Coastal Living
Listed by: uncharted realty group
Office: keller williams innovate-wilmington
MLS#:100535204
Source:NC_CCAR
Price summary
- Price:$340,000
- Price per sq. ft.:$273.09
About this home
HIGHEST AND BEST DUE BY 7PM SATURDAY 10/11/25!! Welcome to 1008 Shallowford Drive, a beautifully updated 3 bedroom, 2 bath home in Wilmington's Huntington Forest community. This move-in ready property features new luxury vinyl plank flooring throughout and fully paid-off solar panels for long-term energy savings. The open-concept layout includes a bright living area with vaulted ceilings and a cozy wood-burning fireplace, connecting seamlessly to a fully updated kitchen with granite countertops, modern cabinetry, and ample workspace. The primary suite offers a walk-in closet and dual vanity bath, while the guest bathroom has been fully remodeled with a custom tile walk-in shower. Step outside to a private, fenced backyard surrounded by mature trees, with a partially covered deck featuring a metal roof—perfect for rainy days and relaxing as you listen to the peaceful sound of rainfall while enjoying the natural wooded backdrop. Additional features include an attached garage, a separate metal building/garage for storage or hobbies, and an irrigation system with well water. Conveniently located minutes from Carolina Beach, shopping, dining, and downtown Wilmington—with no HOA fees.
Contact an agent
Home facts
- Year built:1993
- Listing ID #:100535204
- Added:46 day(s) ago
- Updated:November 25, 2025 at 08:56 AM
Rooms and interior
- Bedrooms:3
- Total bathrooms:2
- Full bathrooms:2
- Living area:1,245 sq. ft.
Heating and cooling
- Cooling:Central Air
- Heating:Active Solar, Electric, Fireplace(s), Heat Pump, Heating, Solar
Structure and exterior
- Roof:Architectural Shingle
- Year built:1993
- Building area:1,245 sq. ft.
- Lot area:0.43 Acres
Schools
- High school:Ashley
- Middle school:Myrtle Grove
- Elementary school:Williams
Utilities
- Water:Water Connected
- Sewer:Sewer Connected
Finances and disclosures
- Price:$340,000
- Price per sq. ft.:$273.09
New listings near 1008 Shallowford Drive
- New
 $299,900Active2 beds 2 baths1,500 sq. ft.
$299,900Active2 beds 2 baths1,500 sq. ft.215 Valencia Court #305, Wilmington, NC 28412
MLS# 100542840Listed by: STA REALTY LLC - New
 $379,900Active3 beds 2 baths1,853 sq. ft.
$379,900Active3 beds 2 baths1,853 sq. ft.314 Brookfield Drive, Wilmington, NC 28405
MLS# 100542832Listed by: TURN-KEY REALTY - New
 $725,000Active3 beds 4 baths2,784 sq. ft.
$725,000Active3 beds 4 baths2,784 sq. ft.1608 Herring Lane, Wilmington, NC 28403
MLS# 100542803Listed by: INTRACOASTAL REALTY CORP - New
 $485,000Active4 beds 3 baths2,330 sq. ft.
$485,000Active4 beds 3 baths2,330 sq. ft.410 Titleist Lane, Wilmington, NC 28412
MLS# 100542778Listed by: COLDWELL BANKER SEA COAST ADVANTAGE-MIDTOWN - New
 $1,200,000Active3 beds 3 baths2,902 sq. ft.
$1,200,000Active3 beds 3 baths2,902 sq. ft.261 Loder Avenue, Wilmington, NC 28409
MLS# 100542782Listed by: COLDWELL BANKER SEA COAST ADVANTAGE - New
 $888,000Active4 beds 2 baths3,104 sq. ft.
$888,000Active4 beds 2 baths3,104 sq. ft.312 Church Street, Wilmington, NC 28401
MLS# 100542766Listed by: NAVIGATE REALTY - New
 $199,990Active2 beds 2 baths851 sq. ft.
$199,990Active2 beds 2 baths851 sq. ft.3663 Saint Johns Court #Unit A, Wilmington, NC 28403
MLS# 100542776Listed by: BERKSHIRE HATHAWAY HOMESERVICES CAROLINA PREMIER PROPERTIES  $801,756Pending4 beds 4 baths2,642 sq. ft.
$801,756Pending4 beds 4 baths2,642 sq. ft.5612 Moonshell Loop, Wilmington, NC 28412
MLS# 100542720Listed by: COLDWELL BANKER SEA COAST ADVANTAGE-LELAND- New
 $650,000Active3 beds 3 baths2,060 sq. ft.
$650,000Active3 beds 3 baths2,060 sq. ft.310 Gregory Road, Wilmington, NC 28405
MLS# 100542635Listed by: BLUECOAST REALTY CORPORATION - New
 $424,900Active3 beds 2 baths1,372 sq. ft.
$424,900Active3 beds 2 baths1,372 sq. ft.306 Pine Hills Drive, Wilmington, NC 28403
MLS# 100542682Listed by: COLDWELL BANKER SEA COAST ADVANTAGE
