102 Foundry Drive #Lot 86, Wilmington, NC 28411
Local realty services provided by:Better Homes and Gardens Real Estate Lifestyle Property Partners
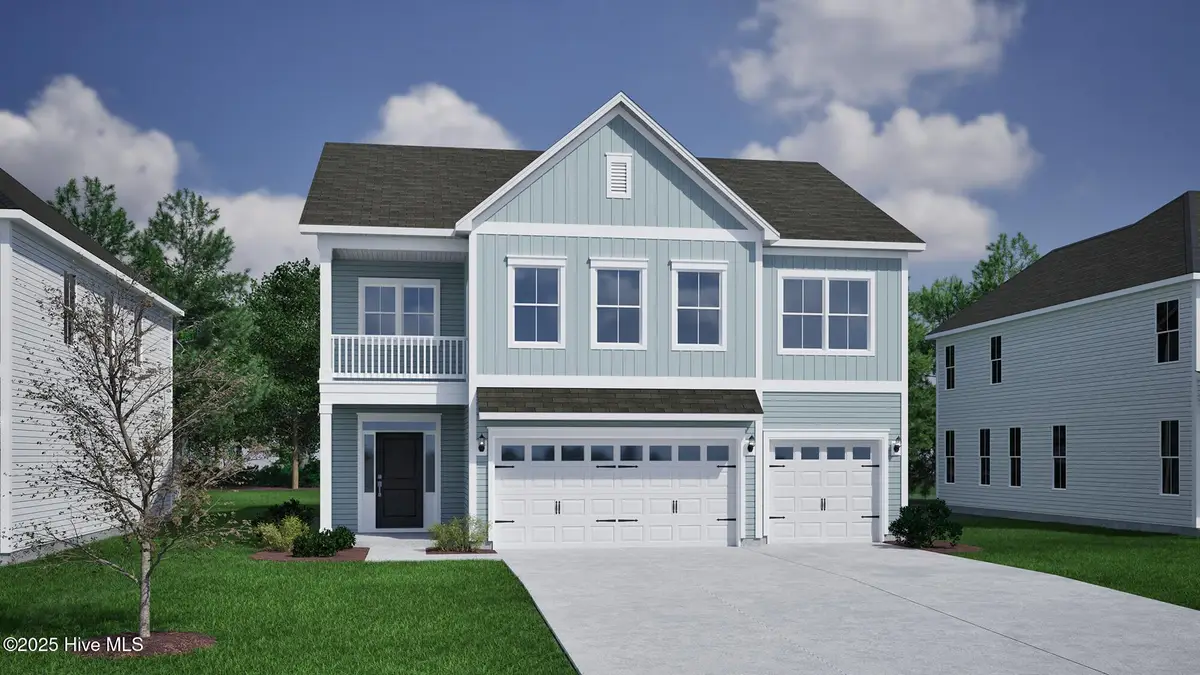
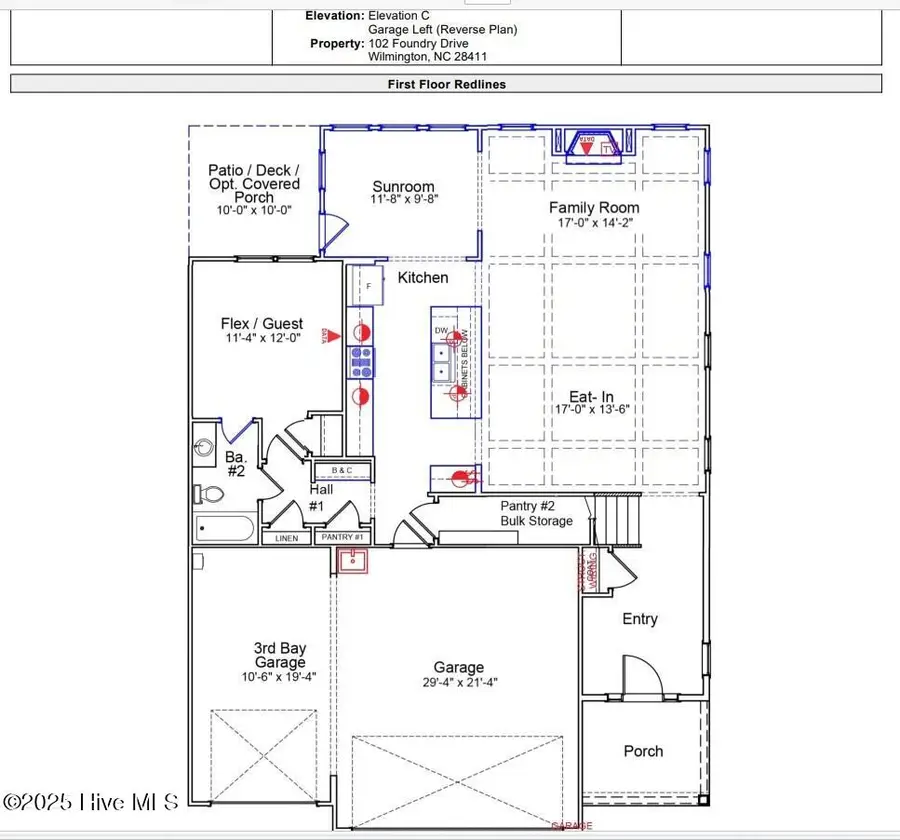
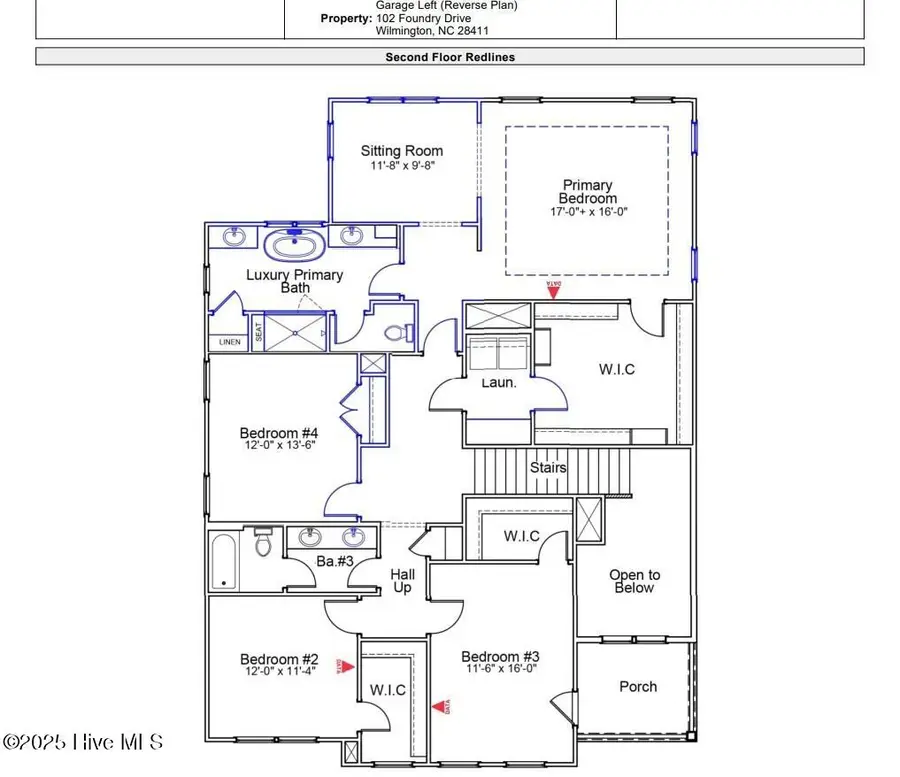
102 Foundry Drive #Lot 86,Wilmington, NC 28411
$689,091
- 5 Beds
- 3 Baths
- 3,048 sq. ft.
- Single family
- Pending
Listed by:robert dove
Office:mungo homes
MLS#:100497759
Source:NC_CCAR
Price summary
- Price:$689,091
- Price per sq. ft.:$226.08
About this home
The Saluda II is a two-story plan featuring five bedrooms, three bathrooms, and a three-car garage. Past the entryway is the open living area with the eat-in dining area, the great room, sunroom and the kitchen. Continuing through the kitchen, which boasts a beautiful, large island, you come across the flex/guest room on the first floor. The great room has a fireplace, a decorative ceiling, and additional windows. Upstairs holds the primary suite with boxed ceiling, a walk-in closet, a luxurious bath with tile shower and free-standing tub, a linen closet. There is a sitting room off the primary bedroom also. Also on the second floor are three secondary bedrooms, one could be used as a bonus room and two have walk-in closets. A hall bathroom with optional dual sinks and laundry room completes the second floor. Outside enjoy fully sodded front & back yards with irrigation. Located 5 minutes from Porters Neck Area and convenient to downtown Wilmington, the Wilmington Airport and area beaches. Welcome to Indigo at Abbey Preserve. This Master planned gated community offers amenities such as a walking trail with fitness stations, private access to Abbey Preserve Nature along with an adjacent park with playground, picnic area and dog park. *Photos/Videos are not of actual home. Finishes may vary.
Contact an agent
Home facts
- Year built:2025
- Listing Id #:100497759
- Added:137 day(s) ago
- Updated:July 31, 2025 at 02:47 AM
Rooms and interior
- Bedrooms:5
- Total bathrooms:3
- Full bathrooms:3
- Living area:3,048 sq. ft.
Heating and cooling
- Heating:Fireplace(s), Heat Pump, Heating, Natural Gas
Structure and exterior
- Roof:Architectural Shingle
- Year built:2025
- Building area:3,048 sq. ft.
- Lot area:0.22 Acres
Schools
- High school:Topsail
- Middle school:Topsail
- Elementary school:South Topsail
Utilities
- Water:Municipal Water Available
Finances and disclosures
- Price:$689,091
- Price per sq. ft.:$226.08
New listings near 102 Foundry Drive #Lot 86
- New
 $300,000Active3 beds 1 baths1,308 sq. ft.
$300,000Active3 beds 1 baths1,308 sq. ft.2040 Jefferson Street, Wilmington, NC 28401
MLS# 100524976Listed by: EXP REALTY - New
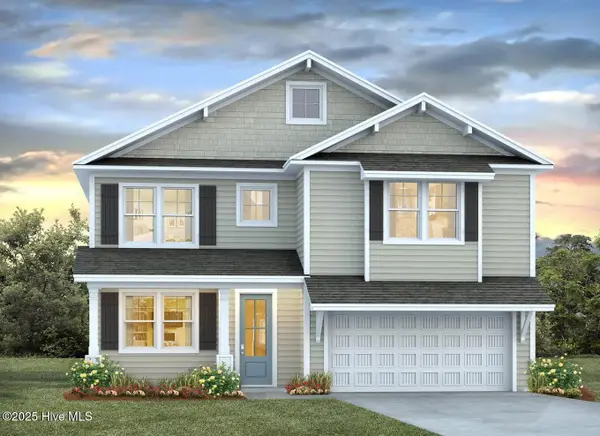 $520,290Active5 beds 4 baths3,022 sq. ft.
$520,290Active5 beds 4 baths3,022 sq. ft.68 Legare Street #Lot 176, Wilmington, NC 28411
MLS# 100524978Listed by: D.R. HORTON, INC - New
 $250,000Active2 beds 2 baths1,175 sq. ft.
$250,000Active2 beds 2 baths1,175 sq. ft.1314 Queen Street, Wilmington, NC 28401
MLS# 100524960Listed by: G. FLOWERS REALTY - New
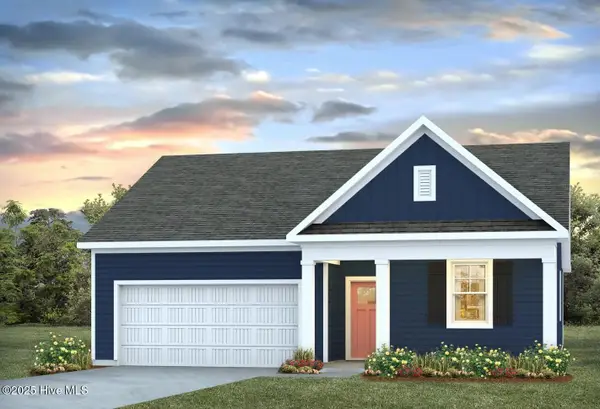 $437,490Active4 beds 2 baths1,774 sq. ft.
$437,490Active4 beds 2 baths1,774 sq. ft.110 Legare Street #Lot 214, Wilmington, NC 28411
MLS# 100524970Listed by: D.R. HORTON, INC - Open Sat, 11am to 1pmNew
 $389,000Active3 beds 4 baths2,082 sq. ft.
$389,000Active3 beds 4 baths2,082 sq. ft.134 S 29th Street, Wilmington, NC 28403
MLS# 100524925Listed by: INTRACOASTAL REALTY CORPORATION - Open Sat, 2 to 4pmNew
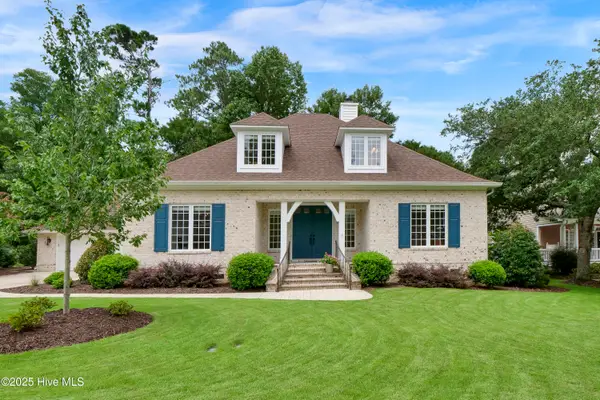 $775,000Active3 beds 4 baths2,607 sq. ft.
$775,000Active3 beds 4 baths2,607 sq. ft.929 Wild Dunes Circle, Wilmington, NC 28411
MLS# 100524936Listed by: PORTERS NECK REAL ESTATE LLC - New
 $389,000Active3 beds 2 baths1,351 sq. ft.
$389,000Active3 beds 2 baths1,351 sq. ft.1313 Deer Hill Drive, Wilmington, NC 28409
MLS# 100524937Listed by: BLUECOAST REALTY CORPORATION - New
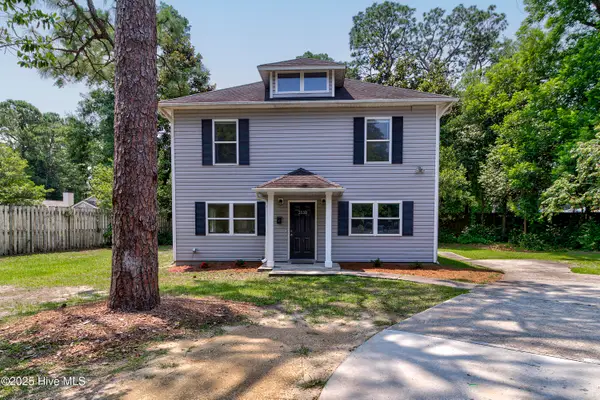 $399,900Active4 beds 3 baths1,715 sq. ft.
$399,900Active4 beds 3 baths1,715 sq. ft.3538 Wilshire Boulevard, Wilmington, NC 28403
MLS# 100524889Listed by: KELLER WILLIAMS INNOVATE-WILMINGTON - New
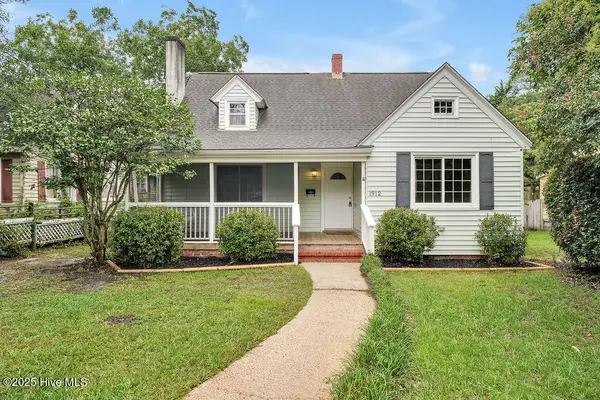 $299,900Active2 beds 1 baths1,106 sq. ft.
$299,900Active2 beds 1 baths1,106 sq. ft.1912 Jefferson Street, Wilmington, NC 28401
MLS# 100524890Listed by: BARBER REALTY GROUP INC. - New
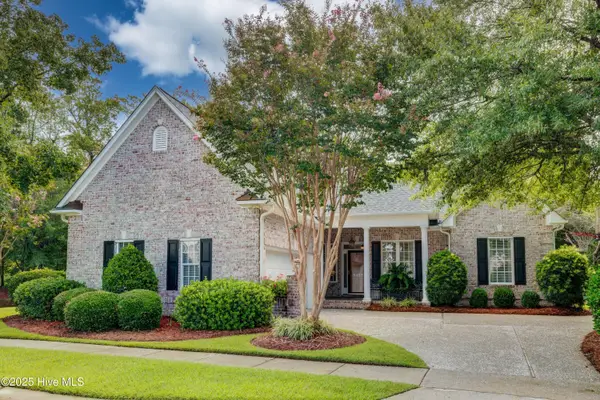 $675,000Active3 beds 3 baths2,618 sq. ft.
$675,000Active3 beds 3 baths2,618 sq. ft.5455 Efird Road, Wilmington, NC 28409
MLS# 100524883Listed by: COLDWELL BANKER SEA COAST ADVANTAGE

