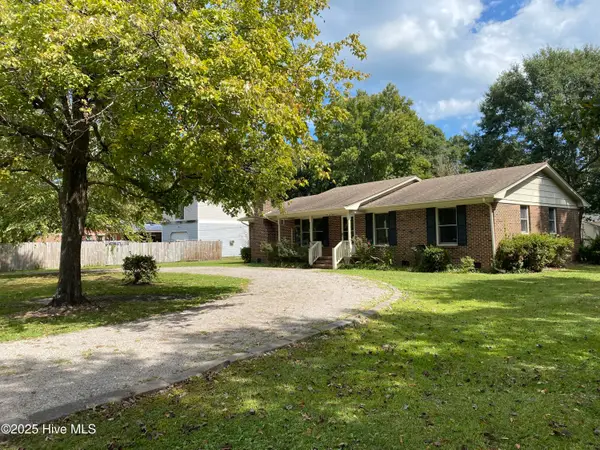1132 Potomac Court, Wilmington, NC 28411
Local realty services provided by:Better Homes and Gardens Real Estate Lifestyle Property Partners
Listed by:ashley b garner
Office:intracoastal realty corp
MLS#:100518667
Source:NC_CCAR
Price summary
- Price:$479,000
- Price per sq. ft.:$177.6
About this home
Incredible opportunity for a spacious, updated home in sought-after Brittany Woods community located in Ogden. On a large corner lot, this property offers 4BR's plus an office space and 2.5 Baths. The welcoming wrap around front porch is the epitome of Southern Charm and offers the perfect setting for relaxing on summer evenings. Inside you will be greeted with freshly painted walls, new LVP flooring and updated fixtures. The main stairwell is flanked by a spacious office and living room. The kitchen features ample new countertops and SS appliances, all of which convey. This home offers lots of areas to entertain & host friends & family with the breakfast nook and formal dining room. Also on the main level is a large family room with vaulted ceilings, 2 skylights and a fireplace. Upstairs offers 3 well sized bedrooms, 2 full baths and a separate FROG/4th Bedroom. The primary will be sure to impress with high ceilings, walk in closet and en suite bath with double vanity. Parking and storage are a breeze with the spacious driveway and side-load 2 car garage. Outdoor spaces are abundant with a screened porch and fully fenced backyard. This home offers a superb location just minutes to Mayfaire shops/restaurants, Wrightsville Beach and UNCW. Schedule your private showing and make it yours to finish out the Summer in your new home!
Contact an agent
Home facts
- Year built:1990
- Listing ID #:100518667
- Added:79 day(s) ago
- Updated:September 29, 2025 at 07:46 AM
Rooms and interior
- Bedrooms:4
- Total bathrooms:3
- Full bathrooms:2
- Half bathrooms:1
- Living area:2,697 sq. ft.
Heating and cooling
- Cooling:Wall/Window Unit(s)
- Heating:Electric, Heat Pump, Heating
Structure and exterior
- Roof:Shingle
- Year built:1990
- Building area:2,697 sq. ft.
- Lot area:0.42 Acres
Schools
- High school:Laney
- Middle school:Trask
- Elementary school:Murrayville
Utilities
- Water:Municipal Water Available, Water Connected
- Sewer:Sewer Connected
Finances and disclosures
- Price:$479,000
- Price per sq. ft.:$177.6
- Tax amount:$1,599 (2024)
New listings near 1132 Potomac Court
- New
 $685,000Active5 beds 4 baths2,783 sq. ft.
$685,000Active5 beds 4 baths2,783 sq. ft.3405 Aster Court, Wilmington, NC 28409
MLS# 100533199Listed by: INTRACOASTAL REALTY CORP - New
 $255,000Active2 beds 2 baths1,334 sq. ft.
$255,000Active2 beds 2 baths1,334 sq. ft.4142 Breezewood Drive #201, Wilmington, NC 28412
MLS# 100533206Listed by: COLDWELL BANKER SEA COAST ADVANTAGE-MIDTOWN - Open Fri, 3 to 5pmNew
 $350,000Active3 beds 2 baths1,186 sq. ft.
$350,000Active3 beds 2 baths1,186 sq. ft.6809 Hailsham Drive, Wilmington, NC 28412
MLS# 100533187Listed by: INTRACOASTAL REALTY CORP - New
 $410,000Active3 beds 2 baths1,607 sq. ft.
$410,000Active3 beds 2 baths1,607 sq. ft.6331 Gordon Road, Wilmington, NC 28411
MLS# 100533186Listed by: ROLINA HOMES - New
 $399,000Active1 beds 1 baths585 sq. ft.
$399,000Active1 beds 1 baths585 sq. ft.106 N Water Street #907, Wilmington, NC 28401
MLS# 100533151Listed by: INTRACOASTAL REALTY CORPORATION - New
 $99,900Active0.04 Acres
$99,900Active0.04 Acres230 Mcrae Street, Wilmington, NC 28401
MLS# 100533084Listed by: LANDMARK SOTHEBY'S INTERNATIONAL REALTY - New
 $337,685Active3 beds 3 baths1,933 sq. ft.
$337,685Active3 beds 3 baths1,933 sq. ft.119 Oyster Tabby Drive, Lillington, NC 27546
MLS# 10124358Listed by: SDH RALEIGH LLC - New
 $439,900Active3 beds 2 baths1,595 sq. ft.
$439,900Active3 beds 2 baths1,595 sq. ft.4641 Masonboro Loop Road, Wilmington, NC 28409
MLS# 100533068Listed by: AZALEA REALTY, INC. - New
 $475,000Active4 beds 3 baths2,324 sq. ft.
$475,000Active4 beds 3 baths2,324 sq. ft.9404 Scratch Court, Wilmington, NC 28412
MLS# 100533015Listed by: INTRACOASTAL REALTY CORP - New
 $349,000Active2 beds 3 baths1,100 sq. ft.
$349,000Active2 beds 3 baths1,100 sq. ft.1603 Castle Street, Wilmington, NC 28401
MLS# 100533025Listed by: BLUECOAST REALTY CORPORATION
