121 W Bedford Road, Wilmington, NC 28411
Local realty services provided by:Better Homes and Gardens Real Estate Lifestyle Property Partners
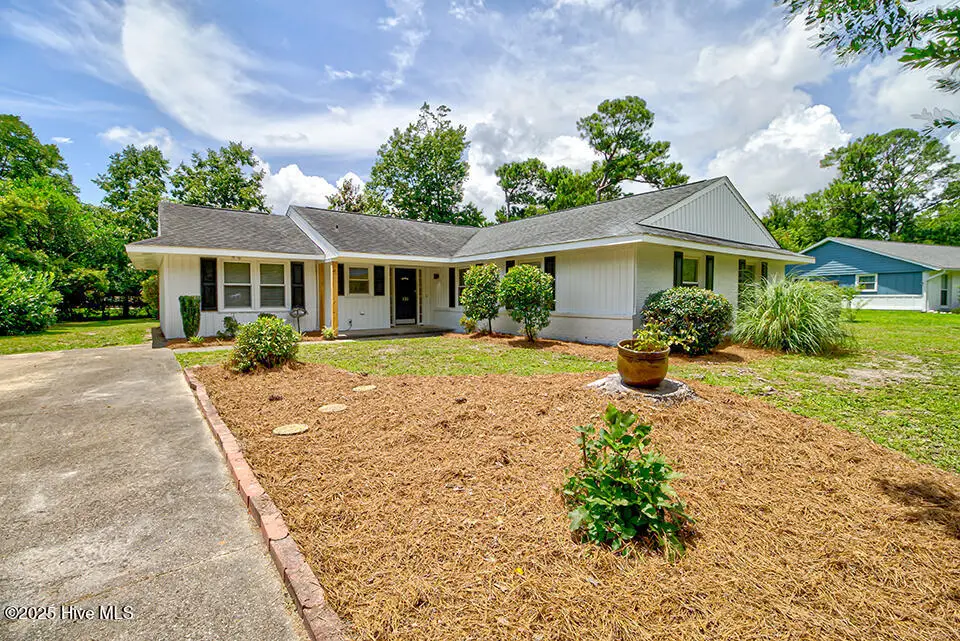
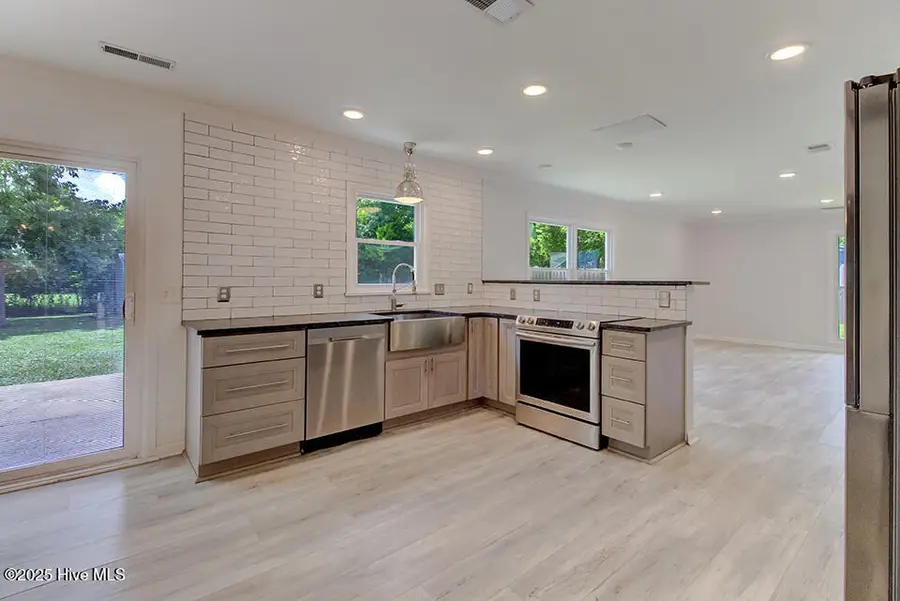
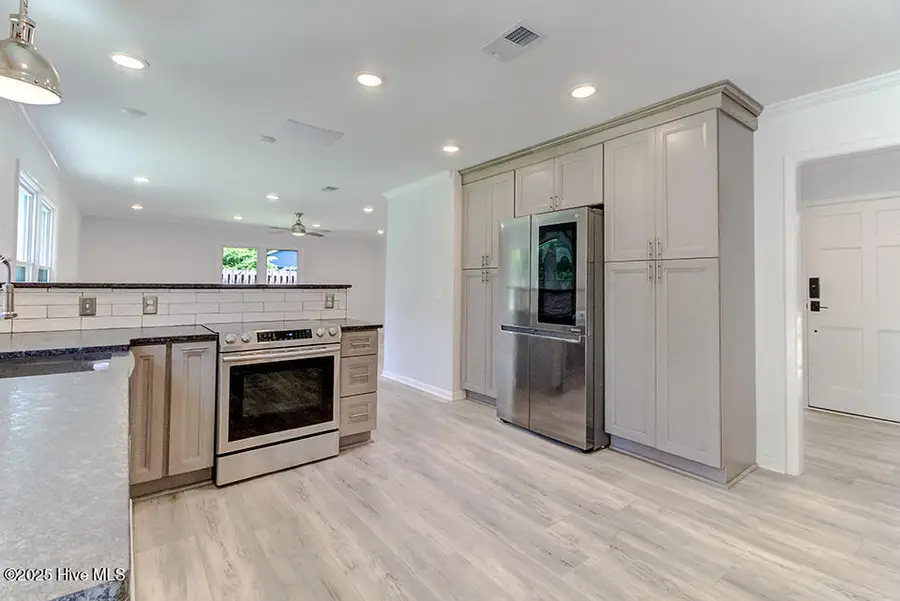
121 W Bedford Road,Wilmington, NC 28411
$539,900
- 4 Beds
- 2 Baths
- 2,072 sq. ft.
- Single family
- Active
Listed by:rebecca robbins
Office:farm 2 sand realty inc.
MLS#:100519404
Source:NC_CCAR
Price summary
- Price:$539,900
- Price per sq. ft.:$260.57
About this home
Welcome to this beautifully updated, move-in-ready one-story home located in the highly sought-after Queens Point subdivision. Boasting four spacious bedrooms, this home offers the perfect blend of comfort, style, and functionality.
Step inside to discover a bright, contemporary interior featuring a custom-updated kitchen complete with granite countertops, stainless steel appliances, and ample cabinetry. Luxury vinyl plank (LVP) flooring flows seamlessly through the main living areas, while the bathrooms are accented with tile flooring, and the bedrooms offer the warmth of newer, cozy carpeting.
Fresh interior paint and new windows enhance the home's natural light and create a clean, inviting ambiance.
Outside, this home truly shines with brand-new siding, a 2018 roof, and a 2018 HVAC system, offering peace of mind. Set on a generous 0.38-acre lot, the backyard is a tranquil retreat featuring lush landscaping and a majestic persimmon tree. A perfect setting for outdoor enjoyment and gatherings.
Ideally located just off Middle Sound Loop Road, you'll enjoy easy access to downtown Wilmington, beautiful beaches, shopping, dining, and other amenities.
Don't miss the opportunity to own this stunning home in an unbeatable location. Schedule your private showing today and experience all this home has to offer!
Contact an agent
Home facts
- Year built:1973
- Listing Id #:100519404
- Added:29 day(s) ago
- Updated:August 14, 2025 at 10:14 AM
Rooms and interior
- Bedrooms:4
- Total bathrooms:2
- Full bathrooms:2
- Living area:2,072 sq. ft.
Heating and cooling
- Cooling:Central Air
- Heating:Electric, Heat Pump, Heating
Structure and exterior
- Roof:Shingle
- Year built:1973
- Building area:2,072 sq. ft.
- Lot area:0.38 Acres
Schools
- High school:Laney
- Middle school:Noble
- Elementary school:Ogden
Utilities
- Water:Water Connected
- Sewer:Sewer Connected
Finances and disclosures
- Price:$539,900
- Price per sq. ft.:$260.57
New listings near 121 W Bedford Road
- New
 $250,000Active2 beds 2 baths1,175 sq. ft.
$250,000Active2 beds 2 baths1,175 sq. ft.1314 Queen Street, Wilmington, NC 28401
MLS# 100524960Listed by: G. FLOWERS REALTY - New
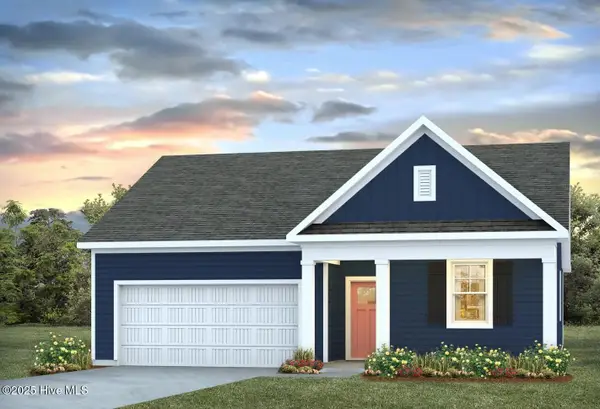 $437,490Active4 beds 2 baths1,774 sq. ft.
$437,490Active4 beds 2 baths1,774 sq. ft.110 Legare Street #Lot 214, Wilmington, NC 28411
MLS# 100524970Listed by: D.R. HORTON, INC - Open Sat, 11am to 1pmNew
 $389,000Active3 beds 4 baths2,082 sq. ft.
$389,000Active3 beds 4 baths2,082 sq. ft.134 S 29th Street, Wilmington, NC 28403
MLS# 100524925Listed by: INTRACOASTAL REALTY CORPORATION - Open Sat, 2 to 4pmNew
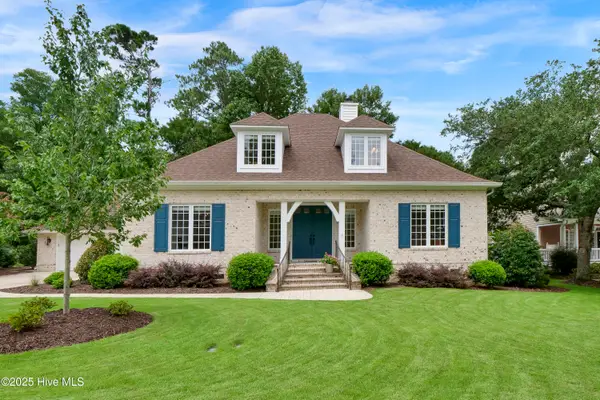 $775,000Active3 beds 4 baths2,607 sq. ft.
$775,000Active3 beds 4 baths2,607 sq. ft.929 Wild Dunes Circle, Wilmington, NC 28411
MLS# 100524936Listed by: PORTERS NECK REAL ESTATE LLC - New
 $389,000Active3 beds 2 baths1,351 sq. ft.
$389,000Active3 beds 2 baths1,351 sq. ft.1313 Deer Hill Drive, Wilmington, NC 28409
MLS# 100524937Listed by: BLUECOAST REALTY CORPORATION - New
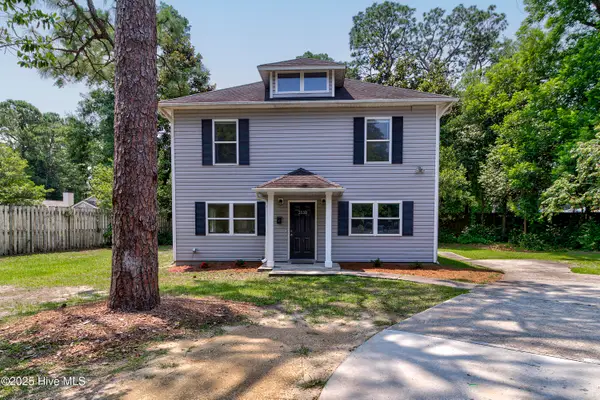 $399,900Active4 beds 3 baths1,715 sq. ft.
$399,900Active4 beds 3 baths1,715 sq. ft.3538 Wilshire Boulevard, Wilmington, NC 28403
MLS# 100524889Listed by: KELLER WILLIAMS INNOVATE-WILMINGTON - New
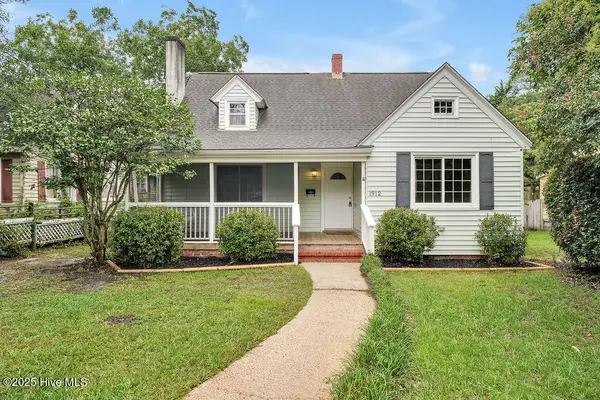 $299,900Active2 beds 1 baths1,106 sq. ft.
$299,900Active2 beds 1 baths1,106 sq. ft.1912 Jefferson Street, Wilmington, NC 28401
MLS# 100524890Listed by: BARBER REALTY GROUP INC. - New
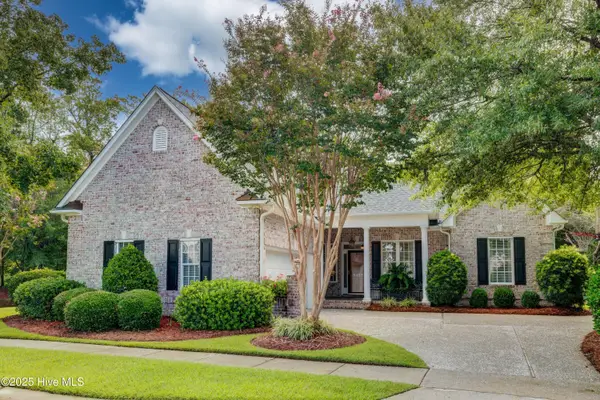 $675,000Active3 beds 3 baths2,618 sq. ft.
$675,000Active3 beds 3 baths2,618 sq. ft.5455 Efird Road, Wilmington, NC 28409
MLS# 100524883Listed by: COLDWELL BANKER SEA COAST ADVANTAGE - New
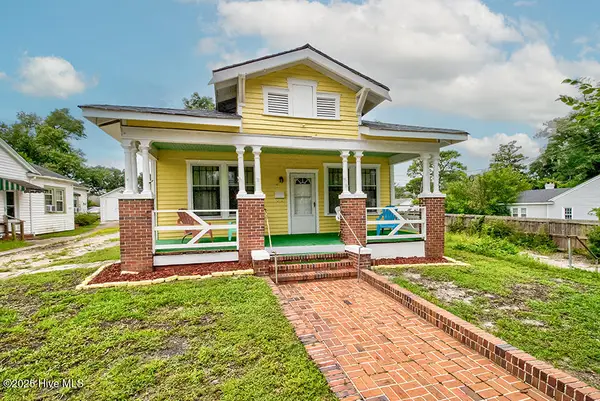 $325,000Active3 beds 1 baths1,176 sq. ft.
$325,000Active3 beds 1 baths1,176 sq. ft.2046 Carolina Beach Road, Wilmington, NC 28401
MLS# 100524847Listed by: KELLER WILLIAMS INNOVATE-WILMINGTON - New
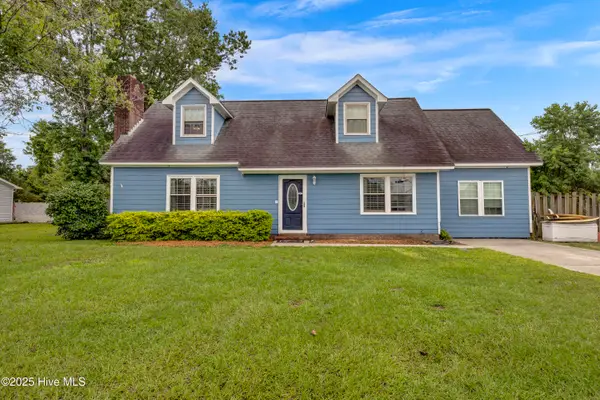 $350,000Active3 beds 2 baths1,600 sq. ft.
$350,000Active3 beds 2 baths1,600 sq. ft.702 Arnold Road, Wilmington, NC 28412
MLS# 100524801Listed by: INTRACOASTAL REALTY CORP

