1401 Regatta Drive, Wilmington, NC 28405
Local realty services provided by:Better Homes and Gardens Real Estate Elliott Coastal Living
1401 Regatta Drive,Wilmington, NC 28405
$1,995,000
- 4 Beds
- 5 Baths
- 4,194 sq. ft.
- Single family
- Active
Listed by: becky s spivey
Office: landfall realty, llc.
MLS#:100509510
Source:NC_CCAR
Price summary
- Price:$1,995,000
- Price per sq. ft.:$475.68
About this home
Great ICWW view! This completely renovated 4-bedroom, 4.5-bathroom home is perfectly situated on the 9th hole of the prestigious Dye Course and offers breathtaking views of the Intracoastal Waterway. Designed with both luxury and comfort in mind, the home features two spacious primary suites—one on each level—offering flexible living options for owners and guests alike. No detail was overlooked in the extensive renovations. Inside, the home boasts brand-new Revwood Mohawk flooring throughout, fresh paint on all walls and trim, and updated lighting and ceiling fans in every room. The kitchen has been completely transformed with custom cabinetry, top-of-the-line appliances including a wine cooler, custom quartz countertops, and a stunning 7x7-foot island with ample seating. A large, multi-functional sink with a two-tier workstation adds convenience and style. A load-bearing beam was installed to create an open-concept layout that maximizes views of the golf course and waterway.
The laundry room is fully updated with a new washer, dryer, sink, and custom cabinetry. A new gas fireplace enhances the upstairs bedroom, and a newly added first-floor primary suite includes a custom walk-in closet for added luxury. The entire first-floor water system is brand new.
Exterior renovations are equally impressive. The home has been freshly painted, and the front porch has been upgraded with stacked stone columns and flagstone flooring. New exterior lighting enhances the home's curb appeal, and updated landscaping creates a warm and welcoming setting. The roof was replaced in 2022, and all windows and sliding doors were replaced where needed. With its thoughtful upgrades, spacious layout, and unmatched location, this home offers the ideal blend of elegance, comfort, and functionality. Yard is maintained by the association. Pedestrian access walkway allows quick access to the Dye Clubhouse. A full list of improvements are included upon request.
Contact an agent
Home facts
- Year built:1993
- Listing ID #:100509510
- Added:174 day(s) ago
- Updated:November 14, 2025 at 11:31 AM
Rooms and interior
- Bedrooms:4
- Total bathrooms:5
- Full bathrooms:4
- Half bathrooms:1
- Living area:4,194 sq. ft.
Heating and cooling
- Cooling:Central Air, Heat Pump
- Heating:Electric, Fireplace(s), Forced Air, Heat Pump, Heating
Structure and exterior
- Roof:Architectural Shingle
- Year built:1993
- Building area:4,194 sq. ft.
- Lot area:0.19 Acres
Schools
- High school:New Hanover
- Middle school:Noble
- Elementary school:Wrightsville Beach
Utilities
- Water:County Water, Water Connected
- Sewer:Sewer Connected
Finances and disclosures
- Price:$1,995,000
- Price per sq. ft.:$475.68
New listings near 1401 Regatta Drive
- New
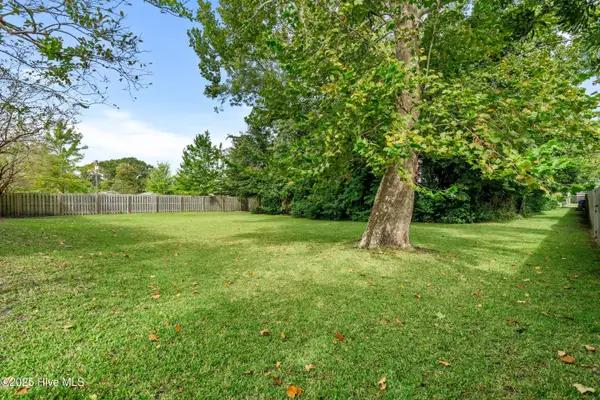 $55,000Active0.12 Acres
$55,000Active0.12 Acres1710-A Church Street, Wilmington, NC 28403
MLS# 100540949Listed by: COLDWELL BANKER SEA COAST ADVANTAGE - New
 $765,000Active3 beds 2 baths1,587 sq. ft.
$765,000Active3 beds 2 baths1,587 sq. ft.1411 Hawthorne Road, Wilmington, NC 28403
MLS# 100540787Listed by: COLDWELL BANKER SEA COAST ADVANTAGE - New
 $249,000Active2 beds 2 baths1,100 sq. ft.
$249,000Active2 beds 2 baths1,100 sq. ft.2304 Wrightsville Avenue #Apt 206, Wilmington, NC 28403
MLS# 100540779Listed by: NAVIGATE REALTY - New
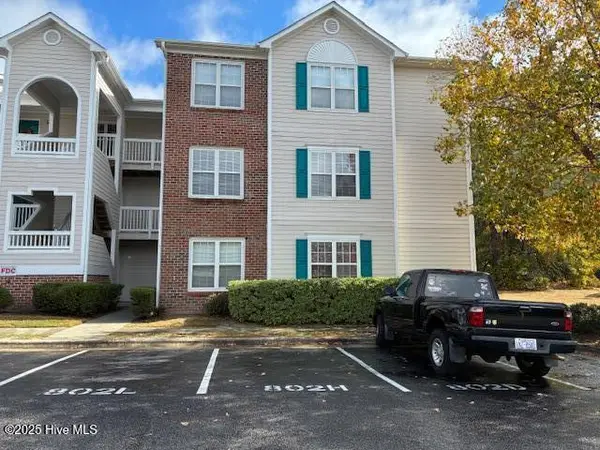 $215,900Active3 beds 2 baths1,352 sq. ft.
$215,900Active3 beds 2 baths1,352 sq. ft.802 Bryce Court #H, Wilmington, NC 28405
MLS# 100540739Listed by: CAPE COTTAGES REALTY LLC - New
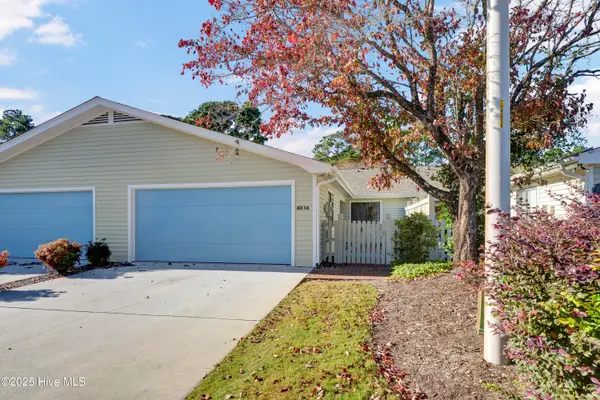 $402,900Active3 beds 2 baths1,528 sq. ft.
$402,900Active3 beds 2 baths1,528 sq. ft.6036 Inland Greens Drive, Wilmington, NC 28405
MLS# 100540761Listed by: INTRACOASTAL REALTY CORP - New
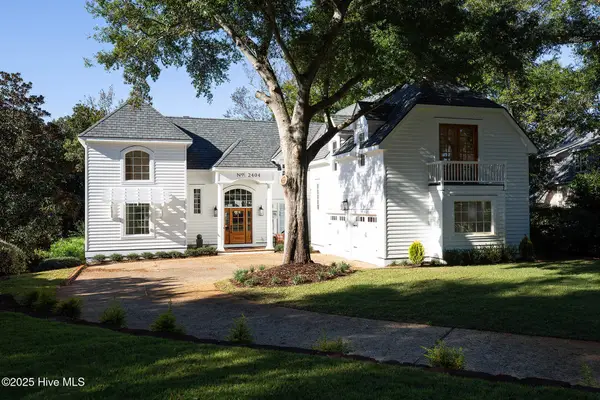 $2,249,000Active4 beds 4 baths4,006 sq. ft.
$2,249,000Active4 beds 4 baths4,006 sq. ft.2404 Ocean Point Place, Wilmington, NC 28405
MLS# 100540721Listed by: LANDFALL REALTY, LLC - New
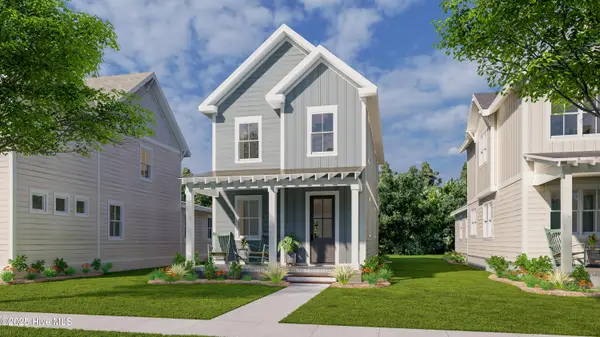 $448,600Active3 beds 3 baths1,573 sq. ft.
$448,600Active3 beds 3 baths1,573 sq. ft.409 Starship Run, Wilmington, NC 28412
MLS# 100540723Listed by: O'SHAUGHNESSY NEW HOMES LLC - New
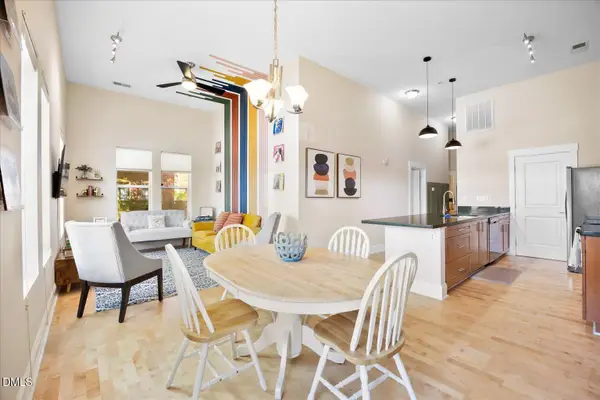 $405,000Active2 beds 2 baths1,139 sq. ft.
$405,000Active2 beds 2 baths1,139 sq. ft.709 N 4th Street #Ste 106, Wilmington, NC 28401
MLS# 10132476Listed by: PAVE REALTY - New
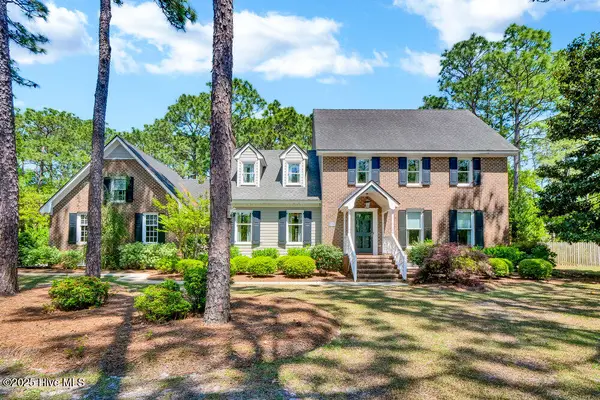 $782,000Active4 beds 3 baths3,057 sq. ft.
$782,000Active4 beds 3 baths3,057 sq. ft.4603 Tall Tree Lane, Wilmington, NC 28409
MLS# 100540711Listed by: INTRACOASTAL REALTY CORP - Open Sun, 1 to 4pmNew
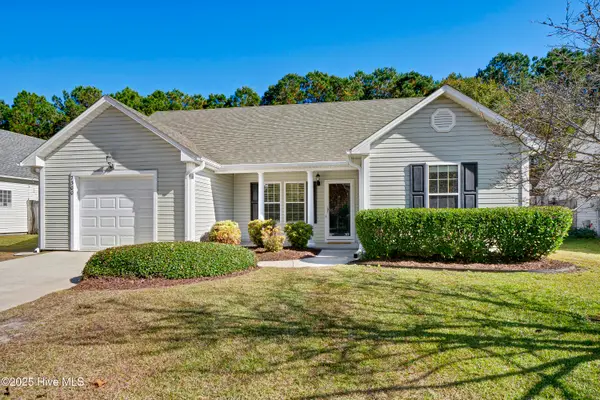 $352,500Active3 beds 2 baths1,200 sq. ft.
$352,500Active3 beds 2 baths1,200 sq. ft.7300 Farrington Farms Drive, Wilmington, NC 28411
MLS# 100540717Listed by: INTRACOASTAL REALTY CORP
