142 Raye Drive, Wilmington, NC 28412
Local realty services provided by:Better Homes and Gardens Real Estate Elliott Coastal Living
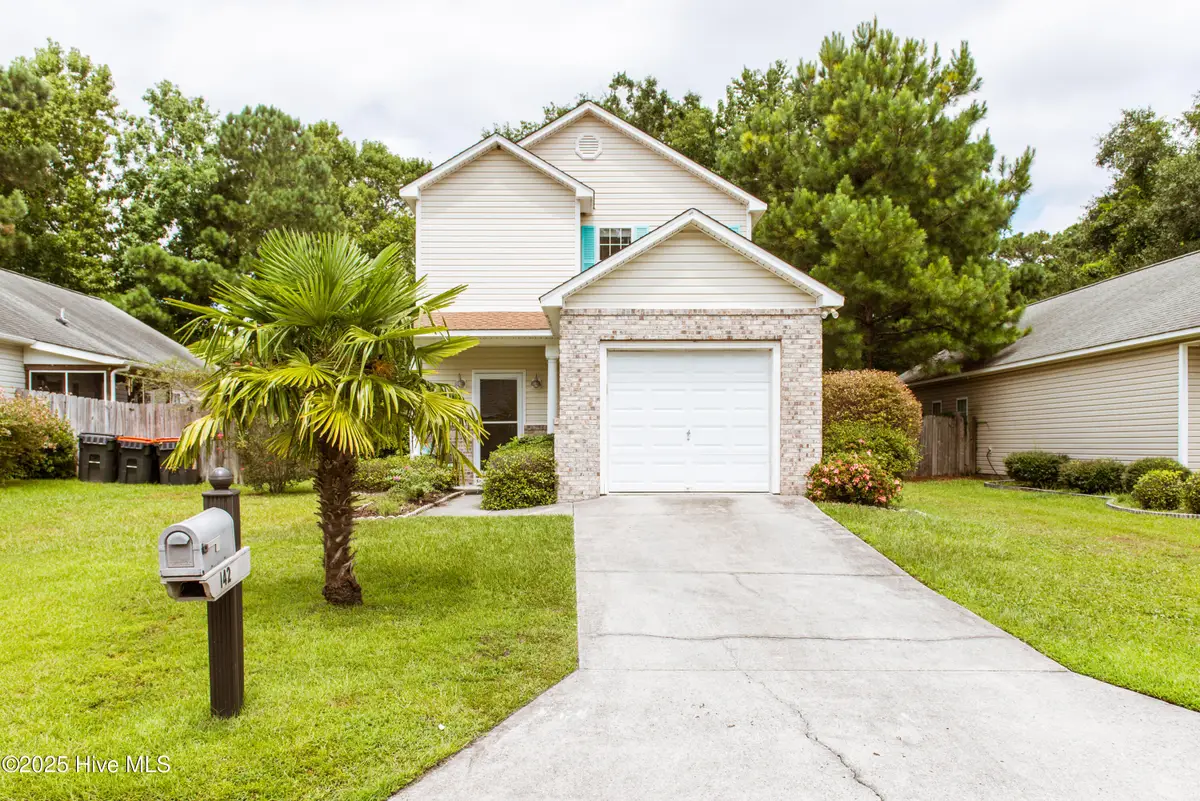
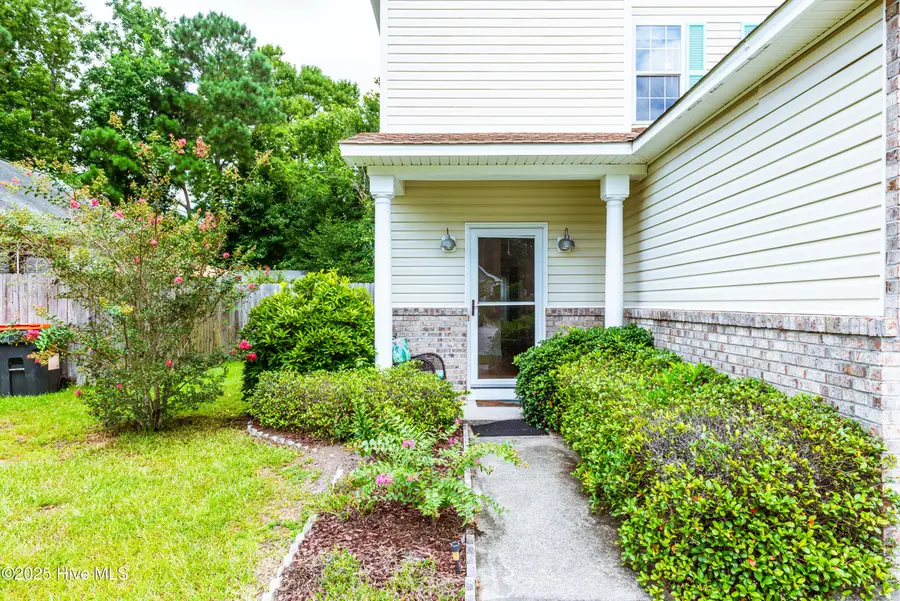
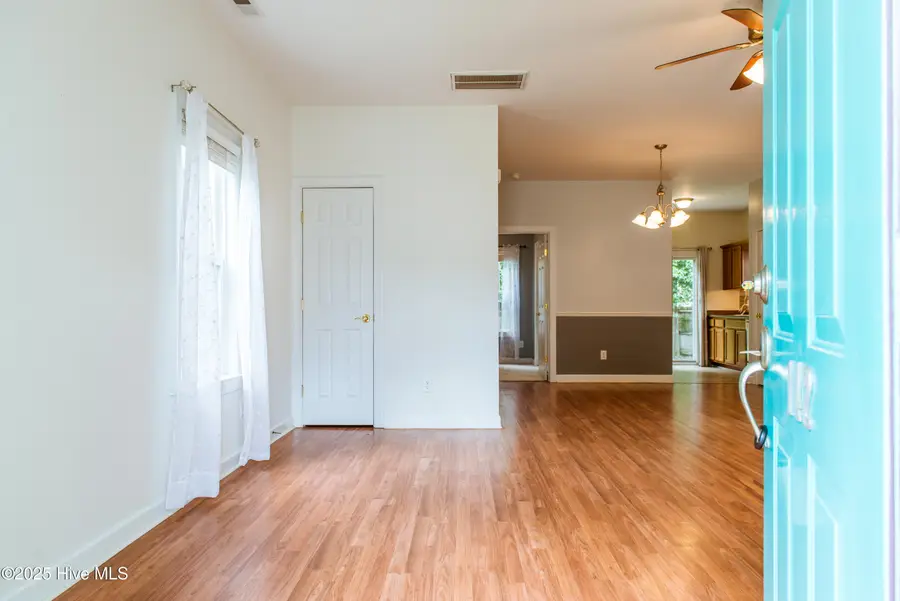
142 Raye Drive,Wilmington, NC 28412
$300,000
- 3 Beds
- 3 Baths
- 1,526 sq. ft.
- Single family
- Pending
Listed by:teresa l krebs
Office:coastal select properties
MLS#:100519973
Source:NC_CCAR
Price summary
- Price:$300,000
- Price per sq. ft.:$196.59
About this home
Welcome to 142 Raye Drive, a low-maintenance gem nestled in a prime Wilmington location. This charming home features two generously-sized bedrooms upstairs, each with its own full bath and spacious walk-in closet. The laundry room is located conveniently between the two upstairs bedrooms. Fresh, new carpeting graces the bedrooms, stairs, and upstairs hallway, enhancing the comfort and appeal of the space. Downstairs, you'll find a versatile room with an adjoining half bath—perfect for a home office, workout space, or guest room. The open layout of the living area seamlessly transitions into the dining space and kitchen, creating an ideal flow for entertaining. The home's exterior exudes curb appeal, with elegant brick accents, a soothing color palette, and a charming covered entryway. Step out back to discover a fully fenced backyard, complete with a patio, offering a private retreat for entertaining, pets, or gardening. An attached one-car garage adds extra storage and parking convenience. With its prime location just minutes from downtown Wilmington, local beaches, and essential amenities, this home is the perfect spot to enjoy the coastal lifestyle.
Contact an agent
Home facts
- Year built:2005
- Listing Id #:100519973
- Added:26 day(s) ago
- Updated:August 08, 2025 at 09:50 PM
Rooms and interior
- Bedrooms:3
- Total bathrooms:3
- Full bathrooms:2
- Half bathrooms:1
- Living area:1,526 sq. ft.
Heating and cooling
- Cooling:Central Air
- Heating:Electric, Heat Pump, Heating
Structure and exterior
- Roof:Shingle
- Year built:2005
- Building area:1,526 sq. ft.
- Lot area:0.14 Acres
Schools
- High school:Ashley
- Middle school:Myrtle Grove
- Elementary school:Williams
Utilities
- Water:Water Connected
- Sewer:Public Sewer, Sewer Connected
Finances and disclosures
- Price:$300,000
- Price per sq. ft.:$196.59
New listings near 142 Raye Drive
- New
 $250,000Active2 beds 2 baths1,175 sq. ft.
$250,000Active2 beds 2 baths1,175 sq. ft.1314 Queen Street, Wilmington, NC 28401
MLS# 100524960Listed by: G. FLOWERS REALTY - New
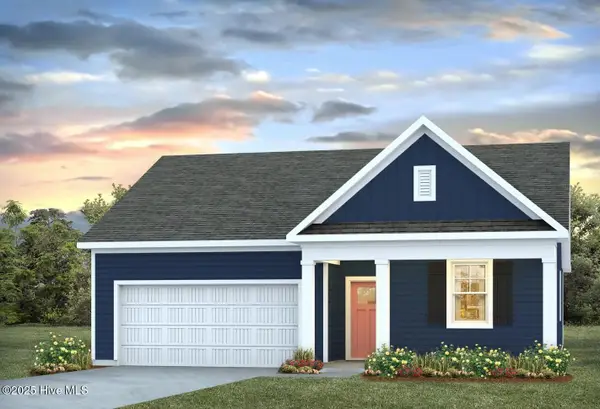 $437,490Active4 beds 2 baths1,774 sq. ft.
$437,490Active4 beds 2 baths1,774 sq. ft.110 Legare Street #Lot 214, Wilmington, NC 28411
MLS# 100524970Listed by: D.R. HORTON, INC - Open Sat, 11am to 1pmNew
 $389,000Active3 beds 4 baths2,082 sq. ft.
$389,000Active3 beds 4 baths2,082 sq. ft.134 S 29th Street, Wilmington, NC 28403
MLS# 100524925Listed by: INTRACOASTAL REALTY CORPORATION - Open Sat, 2 to 4pmNew
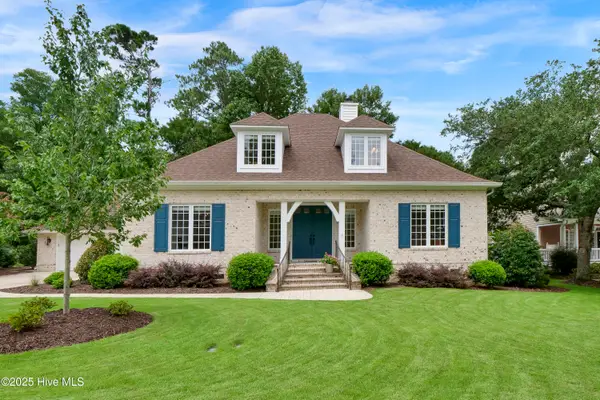 $775,000Active3 beds 4 baths2,607 sq. ft.
$775,000Active3 beds 4 baths2,607 sq. ft.929 Wild Dunes Circle, Wilmington, NC 28411
MLS# 100524936Listed by: PORTERS NECK REAL ESTATE LLC - New
 $389,000Active3 beds 2 baths1,351 sq. ft.
$389,000Active3 beds 2 baths1,351 sq. ft.1313 Deer Hill Drive, Wilmington, NC 28409
MLS# 100524937Listed by: BLUECOAST REALTY CORPORATION - New
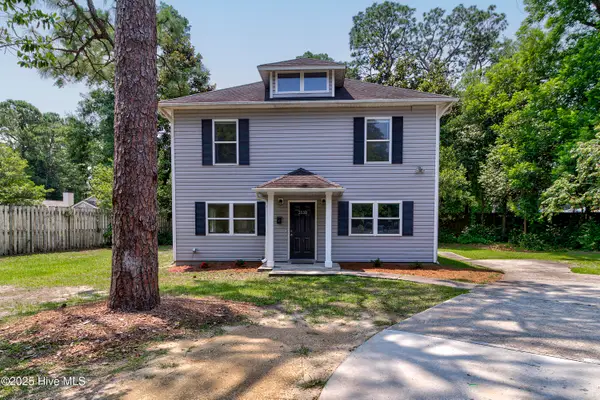 $399,900Active4 beds 3 baths1,715 sq. ft.
$399,900Active4 beds 3 baths1,715 sq. ft.3538 Wilshire Boulevard, Wilmington, NC 28403
MLS# 100524889Listed by: KELLER WILLIAMS INNOVATE-WILMINGTON - New
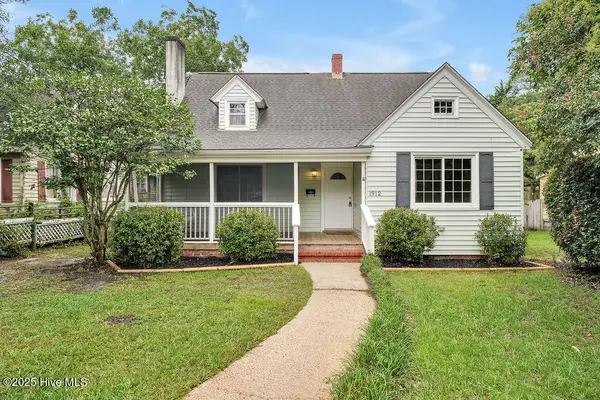 $299,900Active2 beds 1 baths1,106 sq. ft.
$299,900Active2 beds 1 baths1,106 sq. ft.1912 Jefferson Street, Wilmington, NC 28401
MLS# 100524890Listed by: BARBER REALTY GROUP INC. - New
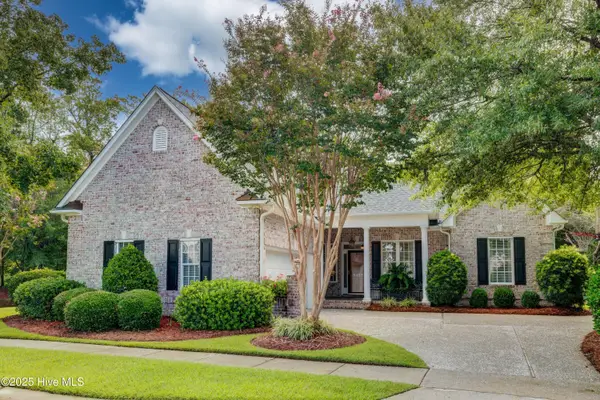 $675,000Active3 beds 3 baths2,618 sq. ft.
$675,000Active3 beds 3 baths2,618 sq. ft.5455 Efird Road, Wilmington, NC 28409
MLS# 100524883Listed by: COLDWELL BANKER SEA COAST ADVANTAGE - New
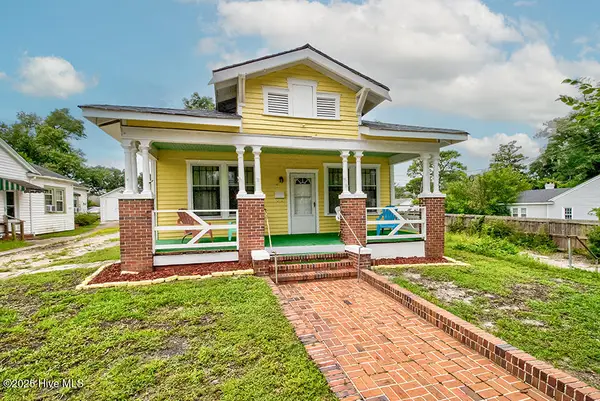 $325,000Active3 beds 1 baths1,176 sq. ft.
$325,000Active3 beds 1 baths1,176 sq. ft.2046 Carolina Beach Road, Wilmington, NC 28401
MLS# 100524847Listed by: KELLER WILLIAMS INNOVATE-WILMINGTON - New
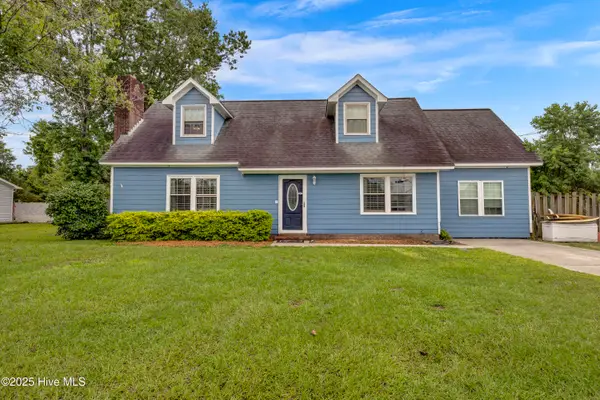 $350,000Active3 beds 2 baths1,600 sq. ft.
$350,000Active3 beds 2 baths1,600 sq. ft.702 Arnold Road, Wilmington, NC 28412
MLS# 100524801Listed by: INTRACOASTAL REALTY CORP

