1571 Grey Cliff Run, Wilmington, NC 28405
Local realty services provided by:Better Homes and Gardens Real Estate Elliott Coastal Living
1571 Grey Cliff Run,Wilmington, NC 28405
$299,700
- 3 Beds
- 3 Baths
- 1,591 sq. ft.
- Townhouse
- Active
Listed by: fannie fann
Office: bluecoast realty corporation
MLS#:100513272
Source:NC_CCAR
Price summary
- Price:$299,700
- Price per sq. ft.:$188.37
About this home
Welcome to 1571 Grey Cliff Run, a townhome that blends comfort with modern style. From the covered front porch, step inside to an inviting open floor plan with 9 foot ceilings and wood laminate floors that set a warm tone. The kitchen features granite countertops, stainless steel appliances, and a pantry, along with a large island that makes both cooking and entertaining easy. The dining area opens to a patio that looks out onto trees rather than rooftops, offering a peaceful backdrop. Upstairs, the primary suite feels like a retreat with vaulted ceilings, a walk in closet, and a double vanity. Additional bedrooms and a full laundry room provide space and function, while a downstairs powder room, single car garage, and 50 gallon water heater add everyday convenience. Built in 2019, this home sits just off Gordon Road with quick access to I-40, Wrightsville Beach, and downtown Wilmington, with shopping and dining nearby and the added benefit of no city taxes.
Contact an agent
Home facts
- Year built:2019
- Listing ID #:100513272
- Added:154 day(s) ago
- Updated:November 14, 2025 at 11:32 AM
Rooms and interior
- Bedrooms:3
- Total bathrooms:3
- Full bathrooms:2
- Half bathrooms:1
- Living area:1,591 sq. ft.
Heating and cooling
- Cooling:Central Air
- Heating:Electric, Forced Air, Heat Pump, Heating
Structure and exterior
- Roof:Architectural Shingle
- Year built:2019
- Building area:1,591 sq. ft.
- Lot area:0.04 Acres
Schools
- High school:New Hanover
- Middle school:Trask
- Elementary school:Blair
Utilities
- Water:Water Connected
- Sewer:Sewer Connected
Finances and disclosures
- Price:$299,700
- Price per sq. ft.:$188.37
New listings near 1571 Grey Cliff Run
- New
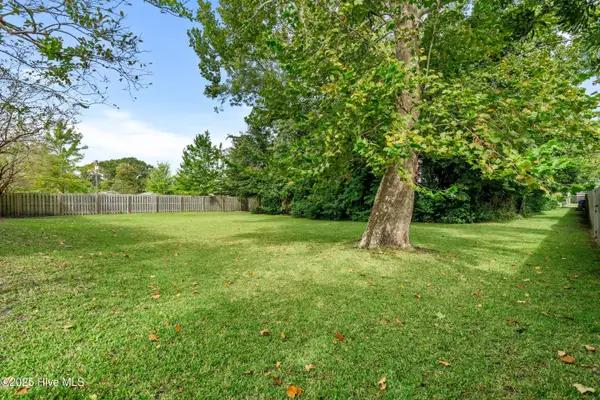 $55,000Active0.12 Acres
$55,000Active0.12 Acres1710-A Church Street, Wilmington, NC 28403
MLS# 100540949Listed by: COLDWELL BANKER SEA COAST ADVANTAGE - New
 $765,000Active3 beds 2 baths1,587 sq. ft.
$765,000Active3 beds 2 baths1,587 sq. ft.1411 Hawthorne Road, Wilmington, NC 28403
MLS# 100540787Listed by: COLDWELL BANKER SEA COAST ADVANTAGE - New
 $249,000Active2 beds 2 baths1,100 sq. ft.
$249,000Active2 beds 2 baths1,100 sq. ft.2304 Wrightsville Avenue #Apt 206, Wilmington, NC 28403
MLS# 100540779Listed by: NAVIGATE REALTY - New
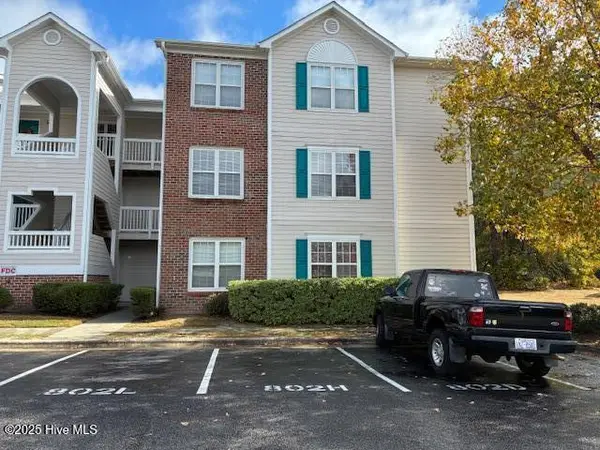 $215,900Active3 beds 2 baths1,352 sq. ft.
$215,900Active3 beds 2 baths1,352 sq. ft.802 Bryce Court #H, Wilmington, NC 28405
MLS# 100540739Listed by: CAPE COTTAGES REALTY LLC - New
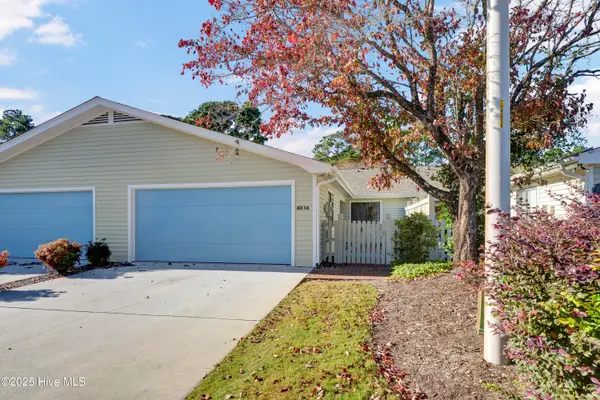 $402,900Active3 beds 2 baths1,528 sq. ft.
$402,900Active3 beds 2 baths1,528 sq. ft.6036 Inland Greens Drive, Wilmington, NC 28405
MLS# 100540761Listed by: INTRACOASTAL REALTY CORP - New
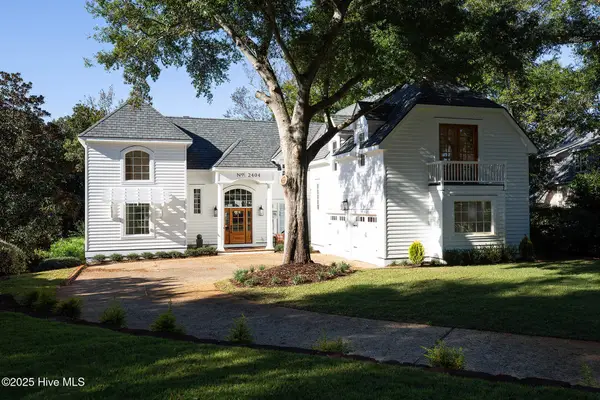 $2,249,000Active4 beds 4 baths4,006 sq. ft.
$2,249,000Active4 beds 4 baths4,006 sq. ft.2404 Ocean Point Place, Wilmington, NC 28405
MLS# 100540721Listed by: LANDFALL REALTY, LLC - New
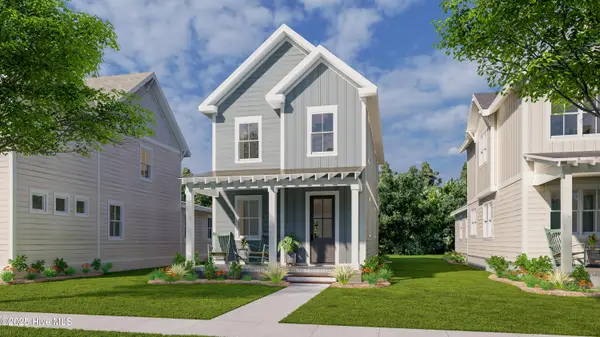 $448,600Active3 beds 3 baths1,573 sq. ft.
$448,600Active3 beds 3 baths1,573 sq. ft.409 Starship Run, Wilmington, NC 28412
MLS# 100540723Listed by: O'SHAUGHNESSY NEW HOMES LLC - New
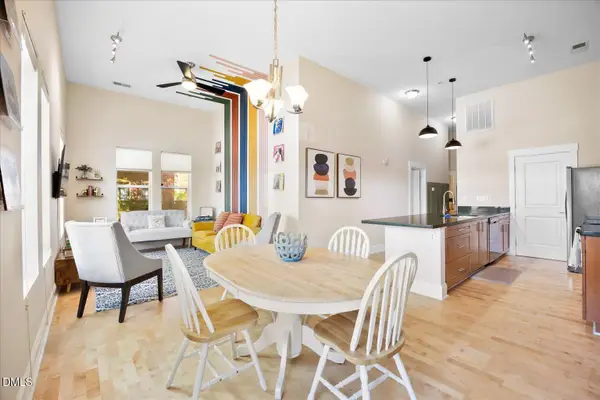 $405,000Active2 beds 2 baths1,139 sq. ft.
$405,000Active2 beds 2 baths1,139 sq. ft.709 N 4th Street #Ste 106, Wilmington, NC 28401
MLS# 10132476Listed by: PAVE REALTY - New
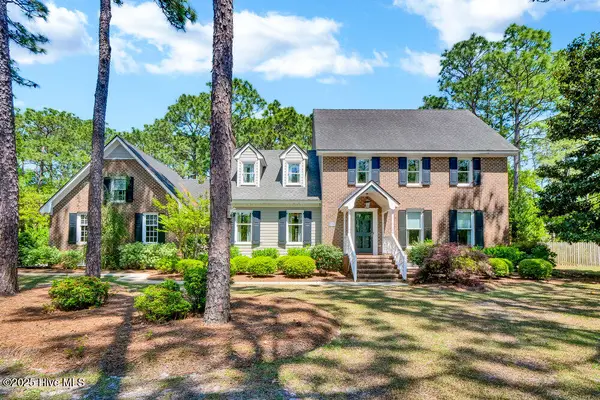 $782,000Active4 beds 3 baths3,057 sq. ft.
$782,000Active4 beds 3 baths3,057 sq. ft.4603 Tall Tree Lane, Wilmington, NC 28409
MLS# 100540711Listed by: INTRACOASTAL REALTY CORP - Open Sun, 1 to 4pmNew
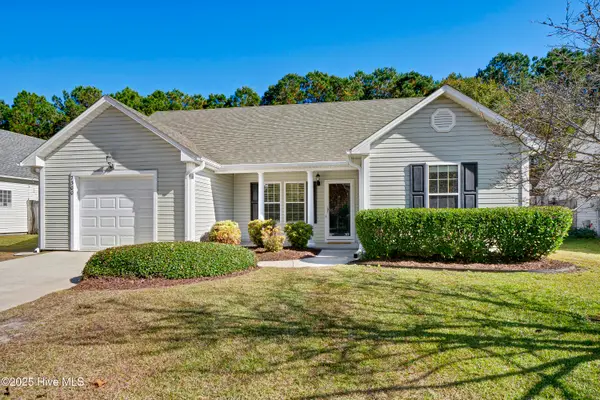 $352,500Active3 beds 2 baths1,200 sq. ft.
$352,500Active3 beds 2 baths1,200 sq. ft.7300 Farrington Farms Drive, Wilmington, NC 28411
MLS# 100540717Listed by: INTRACOASTAL REALTY CORP
