1701 S Live Oak Parkway, Wilmington, NC 28403
Local realty services provided by:Better Homes and Gardens Real Estate Lifestyle Property Partners
1701 S Live Oak Parkway,Wilmington, NC 28403
$2,325,000
- 5 Beds
- 5 Baths
- 4,274 sq. ft.
- Single family
- Active
Listed by:ross tomaselli
Office:cadence realty corporation
MLS#:100529822
Source:NC_CCAR
Price summary
- Price:$2,325,000
- Price per sq. ft.:$543.99
About this home
Nestled on one of Wilmington's most distinguished streets, South Live Oak Parkway, this custom Colonial residence is just weeks from completion. Designed by renowned home designer Troy Kenny with interiors by the Bellwood Group, the home blends timeless architectural elegance with sophisticated, curated design.
Inside, you'll find thoughtfully appointed spaces: a bright and open main living area, a private study, a walk-in butler's pantry, and a spa-like primary suite. Every detail has been carefully crafted to echo the character of a classic estate while providing the modern functionality today's homeowners expect.
The main residence offers 4 bedrooms and 3.5 baths, complemented by an additional bedroom and full bath in the attached room above the garage—ideal for guests, extended family, or private office use. Altogether, the property offers 5 bedrooms, 5 baths, and 4,274 square feet of refined living space.
Exterior and lifestyle features elevate this home even further: a rare three-car garage, charming gas lanterns at the entry, and a screened-in porch that opens to a fully equipped outdoor grilling and living area—perfect for year-round entertaining.
This home captures the grace of traditional Southern living with the craftsmanship of Troy Kenny and the interior expertise of the Bellwood Group—all in a premier location minutes from Cape Fear Country Club, downtown Wilmington, and the area's finest schools and amenities.
Sellers are licensed North Carolina RE brokers.
Contact an agent
Home facts
- Year built:2025
- Listing ID #:100529822
- Added:1 day(s) ago
- Updated:September 10, 2025 at 09:49 PM
Rooms and interior
- Bedrooms:5
- Total bathrooms:5
- Full bathrooms:4
- Half bathrooms:1
- Living area:4,274 sq. ft.
Heating and cooling
- Cooling:Central Air, Zoned
- Heating:Electric, Forced Air, Heating, Zoned
Structure and exterior
- Roof:Architectural Shingle
- Year built:2025
- Building area:4,274 sq. ft.
- Lot area:0.34 Acres
Schools
- High school:New Hanover
- Middle school:Williston
- Elementary school:Forest Hills
Utilities
- Water:Municipal Water Available, Water Connected
- Sewer:Sewer Connected
Finances and disclosures
- Price:$2,325,000
- Price per sq. ft.:$543.99
New listings near 1701 S Live Oak Parkway
- Open Fri, 2 to 4pmNew
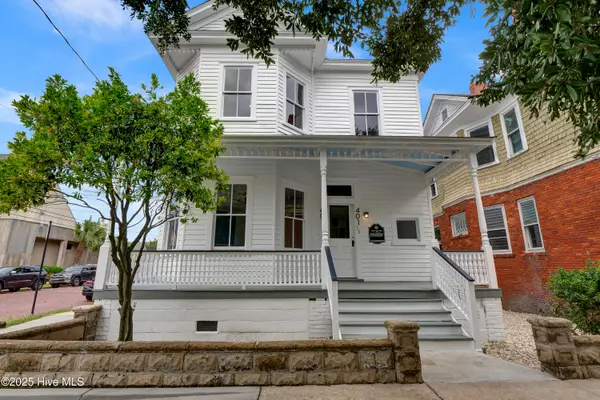 $525,000Active2 beds 2 baths963 sq. ft.
$525,000Active2 beds 2 baths963 sq. ft.401 Dock Street, Wilmington, NC 28401
MLS# 100529895Listed by: INTRACOASTAL REALTY CORP - Open Fri, 2 to 4pmNew
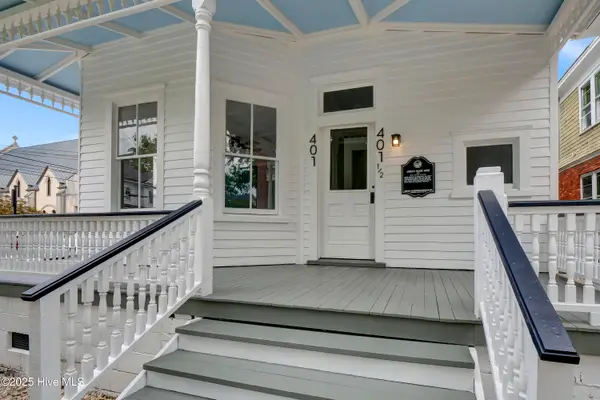 $525,000Active2 beds 2 baths998 sq. ft.
$525,000Active2 beds 2 baths998 sq. ft.401 1/2 Dock Street, Wilmington, NC 28401
MLS# 100529897Listed by: INTRACOASTAL REALTY CORP - New
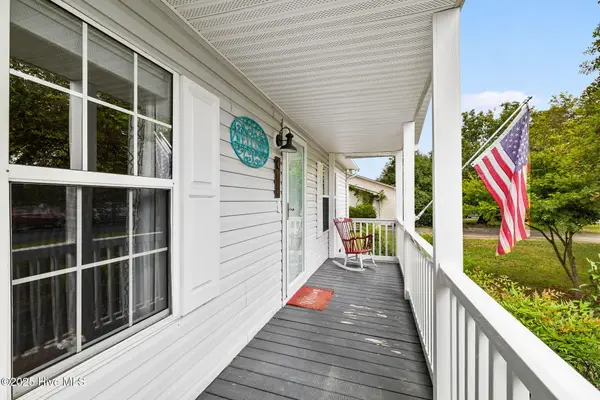 $284,900Active3 beds 2 baths1,739 sq. ft.
$284,900Active3 beds 2 baths1,739 sq. ft.536 Capeside Drive, Wilmington, NC 28412
MLS# 100529866Listed by: BERKSHIRE HATHAWAY HOMESERVICES CAROLINA PREMIER PROPERTIES - New
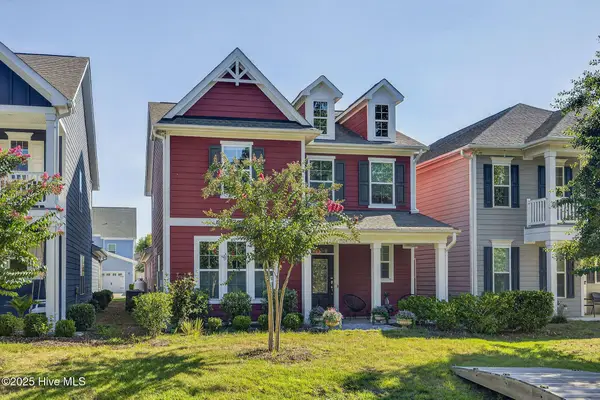 $575,000Active4 beds 4 baths2,774 sq. ft.
$575,000Active4 beds 4 baths2,774 sq. ft.7124 Maple Leaf Drive, Wilmington, NC 28411
MLS# 100529833Listed by: RE/MAX EXECUTIVE - New
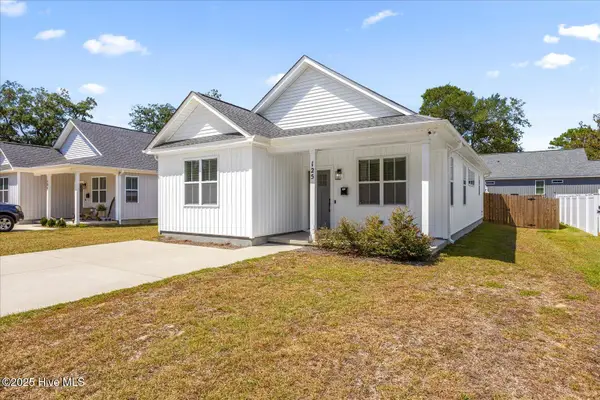 $374,900Active3 beds 2 baths1,431 sq. ft.
$374,900Active3 beds 2 baths1,431 sq. ft.125 North Carolina Avenue, Wilmington, NC 28401
MLS# 100529838Listed by: CAROLINA ONE PROPERTIES INC. - New
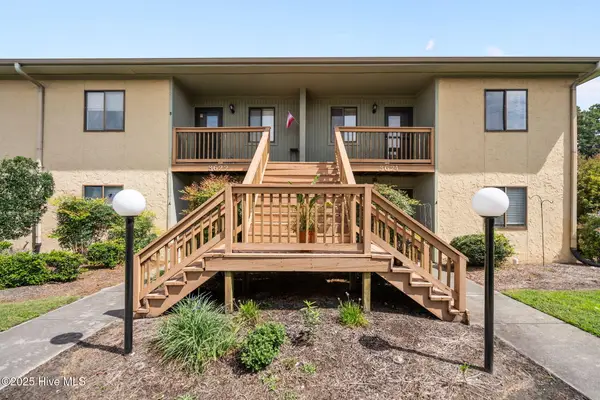 $185,000Active2 beds 2 baths898 sq. ft.
$185,000Active2 beds 2 baths898 sq. ft.3624 Saint Johns Court #B, Wilmington, NC 28403
MLS# 100529850Listed by: NEST REALTY - New
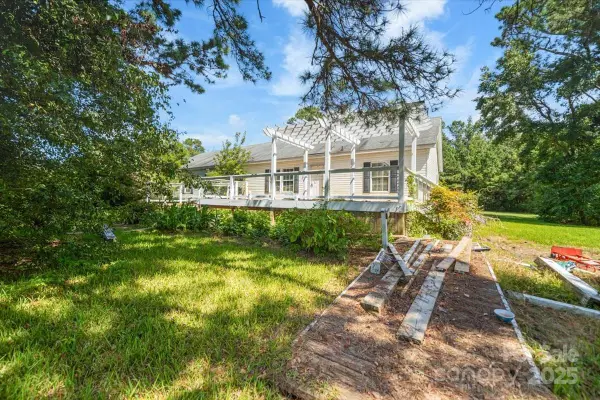 $410,000Active3 beds 4 baths1,995 sq. ft.
$410,000Active3 beds 4 baths1,995 sq. ft.2104 Cornelius Moore Avenue, Wilmington, NC 28405
MLS# 4300911Listed by: MATHERS REALTY.COM - New
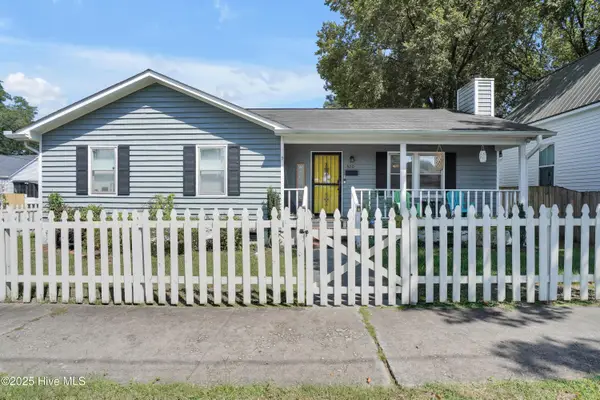 $329,000Active3 beds 2 baths1,238 sq. ft.
$329,000Active3 beds 2 baths1,238 sq. ft.520 N 7th Street, Wilmington, NC 28401
MLS# 100529809Listed by: COASTAL SELECT PROPERTIES - Open Sat, 11am to 2pmNew
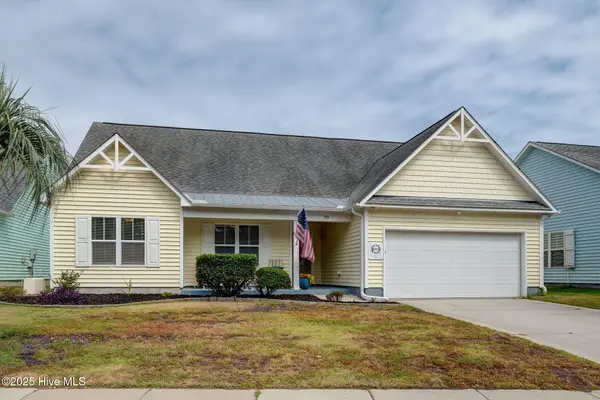 $387,500Active3 beds 2 baths1,583 sq. ft.
$387,500Active3 beds 2 baths1,583 sq. ft.719 Saint Vincent Drive, Wilmington, NC 28412
MLS# 100529806Listed by: COLDWELL BANKER SEA COAST ADVANTAGE-CB
