7124 Maple Leaf Drive, Wilmington, NC 28411
Local realty services provided by:Better Homes and Gardens Real Estate Elliott Coastal Living
7124 Maple Leaf Drive,Wilmington, NC 28411
$549,900
- 4 Beds
- 4 Baths
- 2,774 sq. ft.
- Single family
- Active
Listed by: jennifer bullock team
Office: re/max executive
MLS#:100529833
Source:NC_CCAR
Price summary
- Price:$549,900
- Price per sq. ft.:$198.23
About this home
Welcome to 7124 Maple Leaf Drive, a beautifully designed 4-bedroom, 3.5-bath home offering 2,774 square feet of living space with primary bedroom on first floor. Built in 2020, this property blends modern comfort with thoughtful upgrades throughout. The chef's kitchen features quartz countertops, an upgraded 5-burner stove with air fry convection and double oven, soft-close cabinetry with stunning dark blue cabinets, under-cabinet lighting, and a walk-in pantry with custom butcher block counter and built-in storage. The spacious owner's suite includes a luxurious bath with a double shower head and individual controls, while additional highlights include a cozy gas fireplace, glass-enclosed sunroom, flex room with custom wall paneling, and luxury vinyl plank flooring across the main level and loft. Practical upgrades such as a whole-house 18kW generator, whole-house air scrubber, monitored SimplySafe security system on the first level, and utility sink in the garage provide convenience and peace of mind. The laundry room is outfitted with a butcher block work surface and hanging rack, making everyday tasks easier. Exterior details include Hardie board siding, epoxy-coated garage, porch, and sunroom floors, and tile paver walkways at both front and rear entries. Overlooking the community park with picnic tables, fire pit, dog park, children's play area, and community garden, this home offers not only high-end finishes but also a fantastic lifestyle.
Contact an agent
Home facts
- Year built:2020
- Listing ID #:100529833
- Added:65 day(s) ago
- Updated:November 15, 2025 at 01:30 AM
Rooms and interior
- Bedrooms:4
- Total bathrooms:4
- Full bathrooms:3
- Half bathrooms:1
- Living area:2,774 sq. ft.
Heating and cooling
- Cooling:Central Air
- Heating:Electric, Forced Air, Heating
Structure and exterior
- Roof:Shingle
- Year built:2020
- Building area:2,774 sq. ft.
- Lot area:0.06 Acres
Schools
- High school:Laney
- Middle school:Noble
- Elementary school:Ogden
Utilities
- Water:Water Connected
- Sewer:Sewer Connected
Finances and disclosures
- Price:$549,900
- Price per sq. ft.:$198.23
New listings near 7124 Maple Leaf Drive
- New
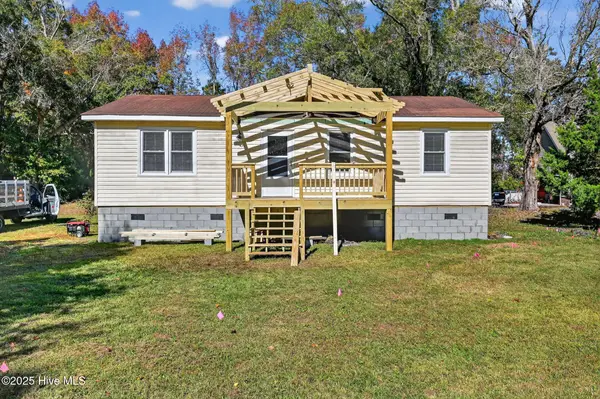 $225,000Active3 beds 1 baths1,000 sq. ft.
$225,000Active3 beds 1 baths1,000 sq. ft.6701 Murrayville Road, Wilmington, NC 28411
MLS# 100540822Listed by: USREALTY.COM, LLP - New
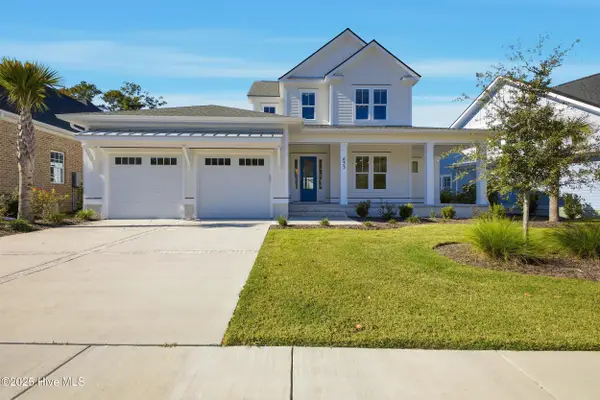 $1,299,000Active4 beds 5 baths3,481 sq. ft.
$1,299,000Active4 beds 5 baths3,481 sq. ft.633 Bedminister Lane, Wilmington, NC 28405
MLS# 100540842Listed by: NEST REALTY - New
 $325,000Active5.55 Acres
$325,000Active5.55 AcresLot 333 Greenview Ranches Drive, Wilmington, NC 28411
MLS# 100540845Listed by: REALTY ONE GROUP RESULTS - New
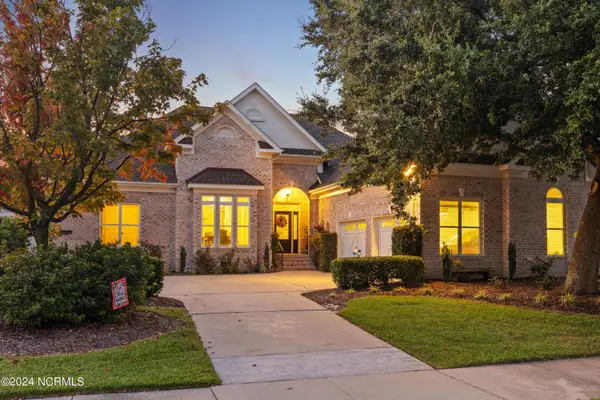 $989,000Active3 beds 3 baths2,573 sq. ft.
$989,000Active3 beds 3 baths2,573 sq. ft.1336 S Moorings Drive, Wilmington, NC 28405
MLS# 100540934Listed by: INTRACOASTAL REALTY CORP - New
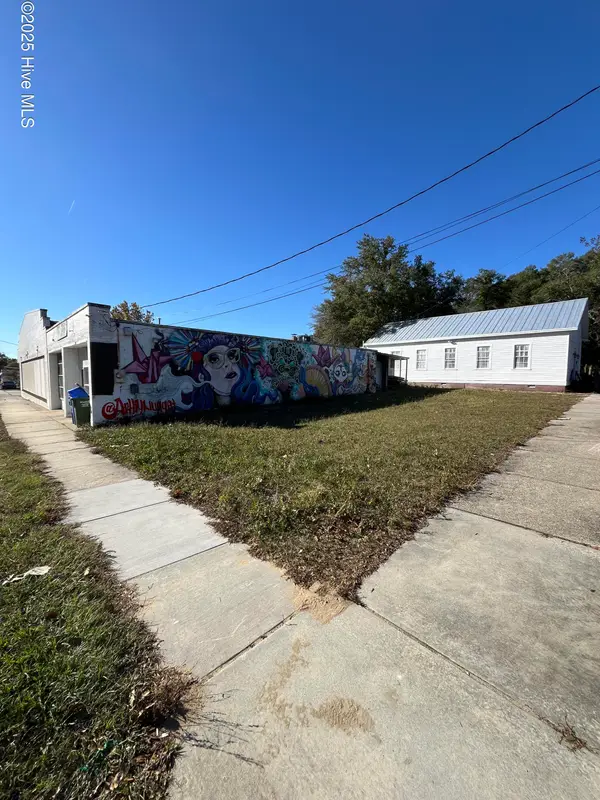 $499,000Active0.06 Acres
$499,000Active0.06 Acres1 3rd Street, Wilmington, NC 28401
MLS# 100541038Listed by: COASTAL PROPERTIES - New
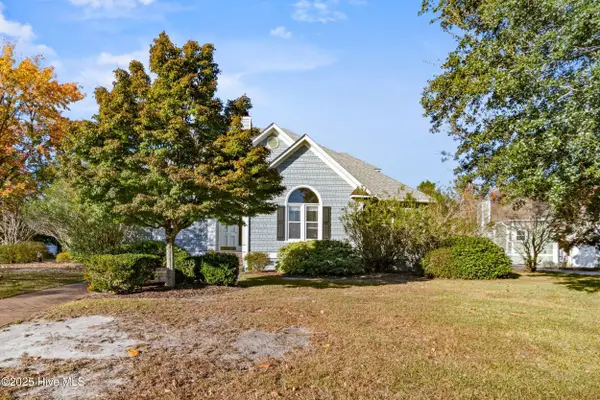 $649,000Active4 beds 3 baths2,965 sq. ft.
$649,000Active4 beds 3 baths2,965 sq. ft.601 John S Mosby Drive, Wilmington, NC 28412
MLS# 100541075Listed by: SALT AND STONE PROPERTY GROUP - New
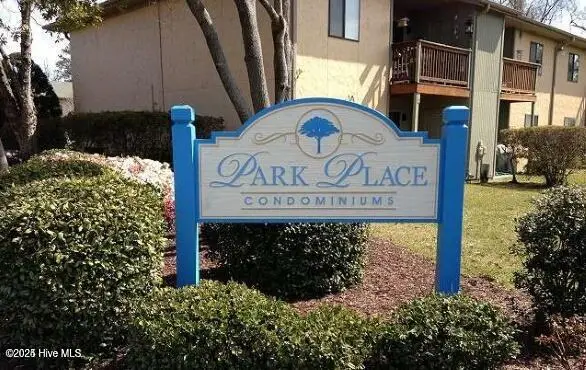 $204,900Active2 beds 2 baths850 sq. ft.
$204,900Active2 beds 2 baths850 sq. ft.3639 Saint Johns Court #Unit B, Wilmington, NC 28403
MLS# 100540704Listed by: COASTAL RELO ASSOCIATES - Open Sat, 12 to 2pmNew
 $229,000Active2 beds 2 baths1,008 sq. ft.
$229,000Active2 beds 2 baths1,008 sq. ft.123 Covil Avenue #203, Wilmington, NC 28403
MLS# 100540798Listed by: RE/MAX ESSENTIAL - New
 $469,000Active3 beds 2 baths1,619 sq. ft.
$469,000Active3 beds 2 baths1,619 sq. ft.4113 Rounding Bend Lane, Wilmington, NC 28412
MLS# 100540826Listed by: REAL BROKER LLC - New
 $399,000Active3 beds 3 baths1,780 sq. ft.
$399,000Active3 beds 3 baths1,780 sq. ft.3628 Calabash Court, Wilmington, NC 28405
MLS# 100540832Listed by: PREMIER REALTY GROUP
