2033 Scrimshaw Place, Wilmington, NC 28405
Local realty services provided by:Better Homes and Gardens Real Estate Elliott Coastal Living
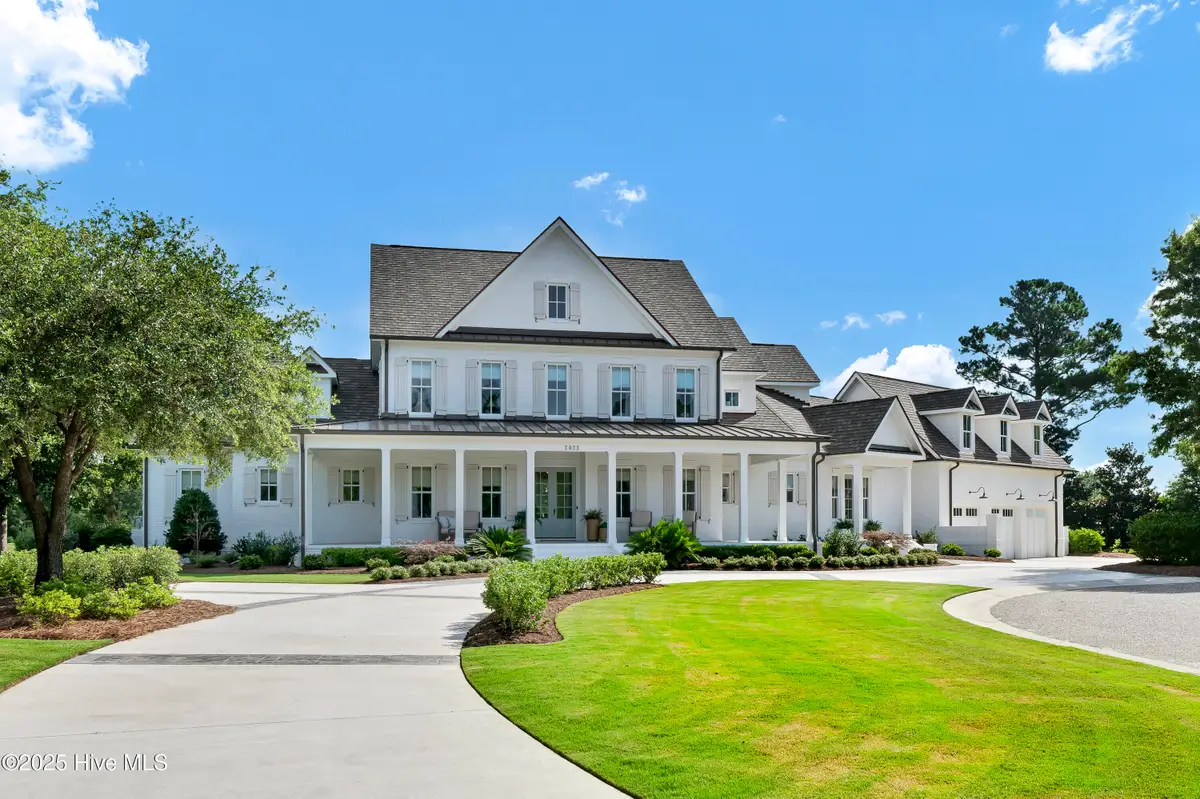
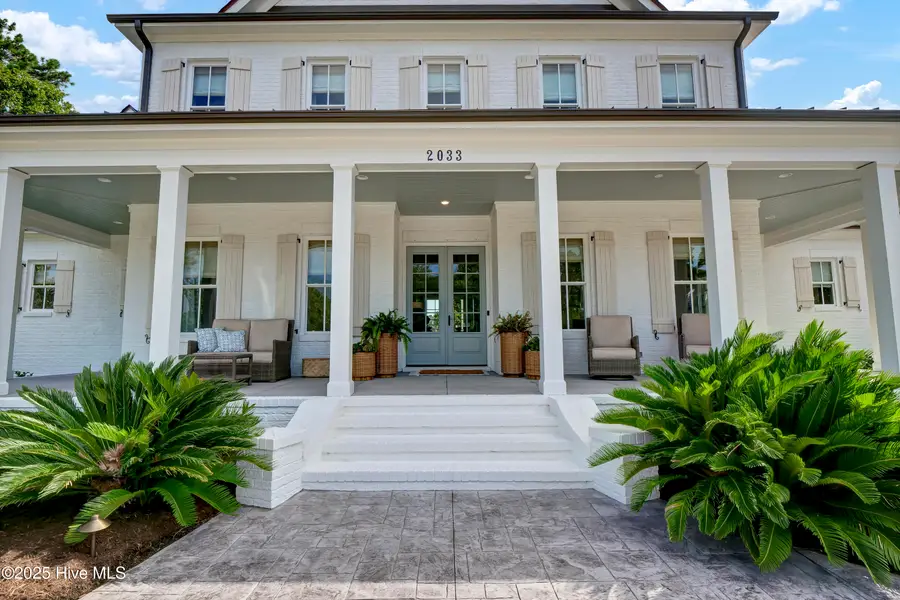
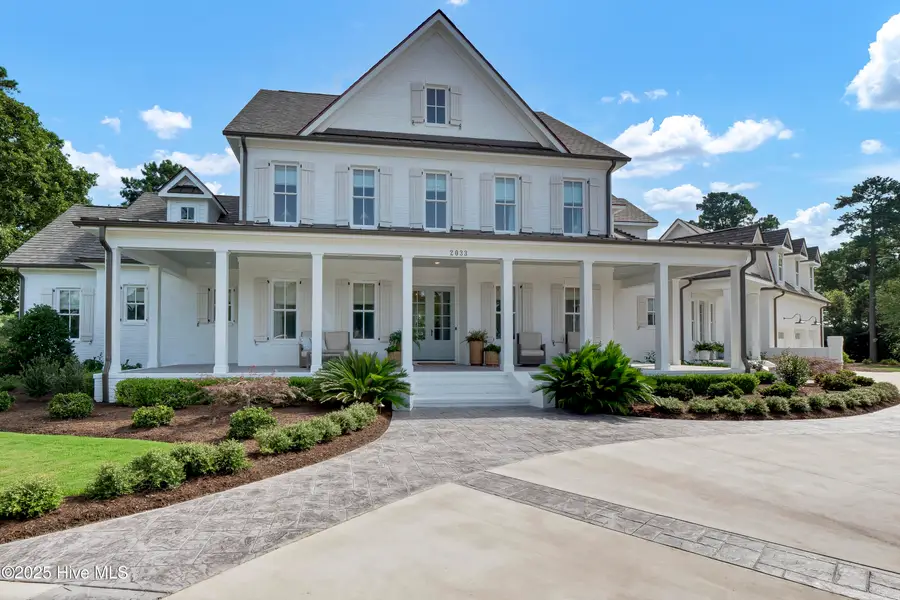
2033 Scrimshaw Place,Wilmington, NC 28405
$3,150,000
- 5 Beds
- 6 Baths
- 5,474 sq. ft.
- Single family
- Pending
Listed by:vance b young
Office:intracoastal realty corp
MLS#:100518634
Source:NC_CCAR
Price summary
- Price:$3,150,000
- Price per sq. ft.:$575.45
About this home
Stunning Landfall residence overlooking the 9th green of the Nicklaus Marsh golf course, fresh water pond and Landfall Clubhouse.
With over 400 feet of golf course frontage and nearly an acre of land, this home was thoughtfully designed to capture views from nearly every room. The custom built home by Tony Ivey features 5474 square feet with a welcoming front porch and circular driveway at the end of a quiet cul-de-sac.
Built in 2013 and updated over the last 18 months, the house is move-in ready.
The open floor plan includes a huge great room and vaulted chef's kitchen with breakfast nook, large island and separate dining room and a first floor master suite.
There are two sets of stairs; the first leads to the main second floor with 3 bedrooms, 3 baths and an upstairs den. The back set of stairs leads to a separate suite over the 3 car garage and includes a hobby area/flex space, 5th bedroom and full bath.
Outdoor living is the call of every day with a heated, salt water pool, screened porch, large travertine deck and gas fire pit.
It's easy to see why 2033 Scrimshaw is one of Landfall's most desired addresses.
When only the best will do!
Contact an agent
Home facts
- Year built:2013
- Listing Id #:100518634
- Added:33 day(s) ago
- Updated:July 30, 2025 at 07:40 AM
Rooms and interior
- Bedrooms:5
- Total bathrooms:6
- Full bathrooms:5
- Half bathrooms:1
- Living area:5,474 sq. ft.
Heating and cooling
- Cooling:Central Air
- Heating:Electric, Forced Air, Heating
Structure and exterior
- Roof:Architectural Shingle
- Year built:2013
- Building area:5,474 sq. ft.
- Lot area:1 Acres
Schools
- High school:New Hanover
- Middle school:Noble
- Elementary school:Wrightsville Beach
Utilities
- Water:County Water
- Sewer:County Sewer
Finances and disclosures
- Price:$3,150,000
- Price per sq. ft.:$575.45
New listings near 2033 Scrimshaw Place
- New
 $250,000Active2 beds 2 baths1,175 sq. ft.
$250,000Active2 beds 2 baths1,175 sq. ft.1314 Queen Street, Wilmington, NC 28401
MLS# 100524960Listed by: G. FLOWERS REALTY - New
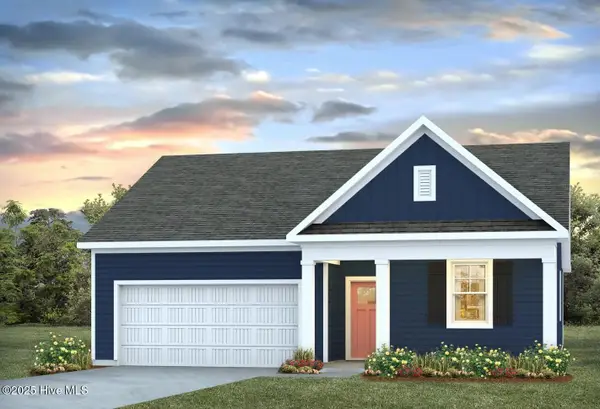 $437,490Active4 beds 2 baths1,774 sq. ft.
$437,490Active4 beds 2 baths1,774 sq. ft.110 Legare Street #Lot 214, Wilmington, NC 28411
MLS# 100524970Listed by: D.R. HORTON, INC - Open Sat, 11am to 1pmNew
 $389,000Active3 beds 4 baths2,082 sq. ft.
$389,000Active3 beds 4 baths2,082 sq. ft.134 S 29th Street, Wilmington, NC 28403
MLS# 100524925Listed by: INTRACOASTAL REALTY CORPORATION - Open Sat, 2 to 4pmNew
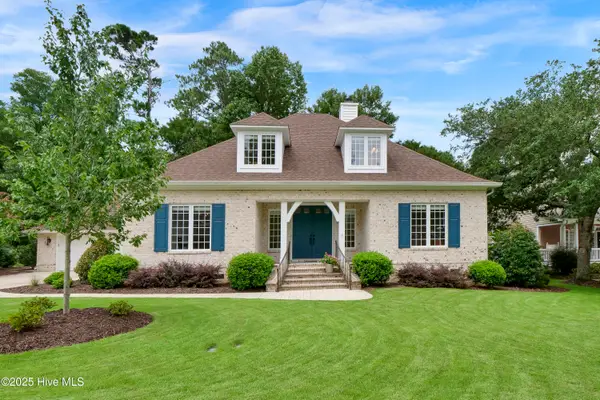 $775,000Active3 beds 4 baths2,607 sq. ft.
$775,000Active3 beds 4 baths2,607 sq. ft.929 Wild Dunes Circle, Wilmington, NC 28411
MLS# 100524936Listed by: PORTERS NECK REAL ESTATE LLC - New
 $389,000Active3 beds 2 baths1,351 sq. ft.
$389,000Active3 beds 2 baths1,351 sq. ft.1313 Deer Hill Drive, Wilmington, NC 28409
MLS# 100524937Listed by: BLUECOAST REALTY CORPORATION - New
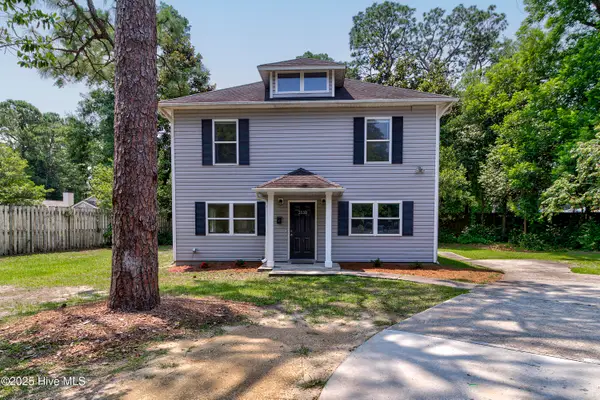 $399,900Active4 beds 3 baths1,715 sq. ft.
$399,900Active4 beds 3 baths1,715 sq. ft.3538 Wilshire Boulevard, Wilmington, NC 28403
MLS# 100524889Listed by: KELLER WILLIAMS INNOVATE-WILMINGTON - New
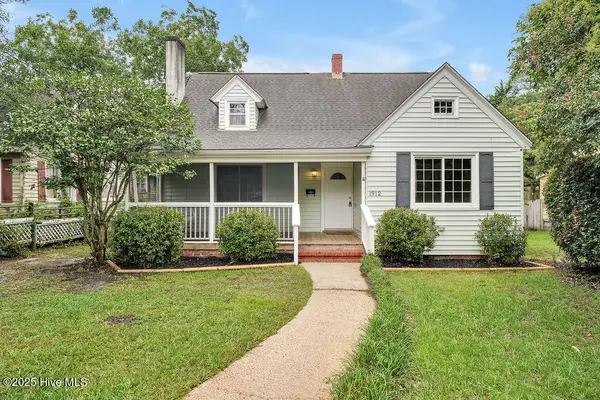 $299,900Active2 beds 1 baths1,106 sq. ft.
$299,900Active2 beds 1 baths1,106 sq. ft.1912 Jefferson Street, Wilmington, NC 28401
MLS# 100524890Listed by: BARBER REALTY GROUP INC. - New
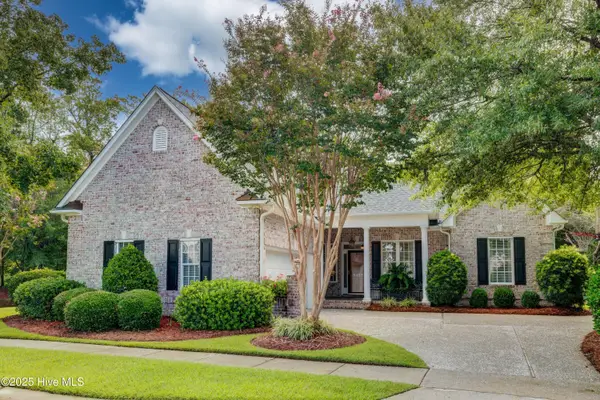 $675,000Active3 beds 3 baths2,618 sq. ft.
$675,000Active3 beds 3 baths2,618 sq. ft.5455 Efird Road, Wilmington, NC 28409
MLS# 100524883Listed by: COLDWELL BANKER SEA COAST ADVANTAGE - New
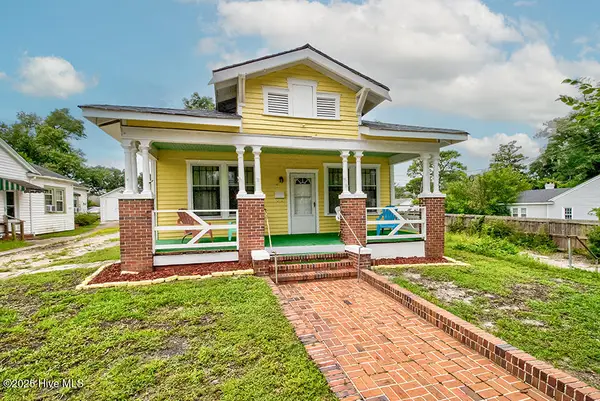 $325,000Active3 beds 1 baths1,176 sq. ft.
$325,000Active3 beds 1 baths1,176 sq. ft.2046 Carolina Beach Road, Wilmington, NC 28401
MLS# 100524847Listed by: KELLER WILLIAMS INNOVATE-WILMINGTON - New
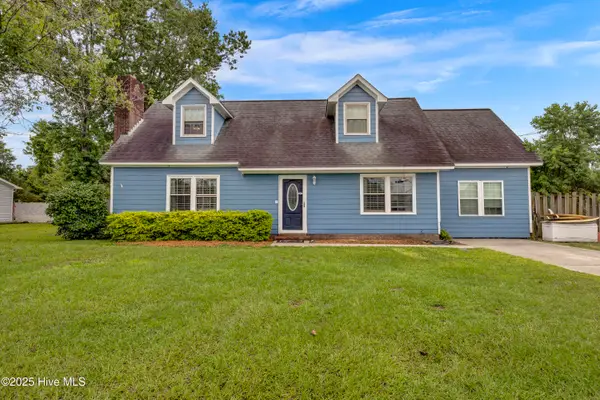 $350,000Active3 beds 2 baths1,600 sq. ft.
$350,000Active3 beds 2 baths1,600 sq. ft.702 Arnold Road, Wilmington, NC 28412
MLS# 100524801Listed by: INTRACOASTAL REALTY CORP

