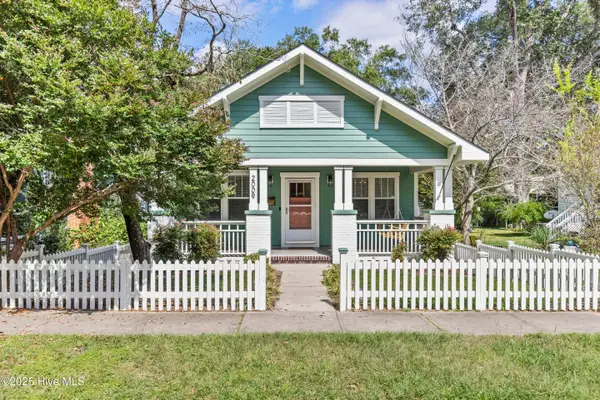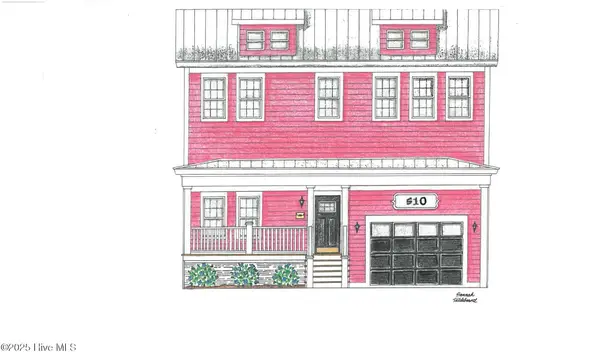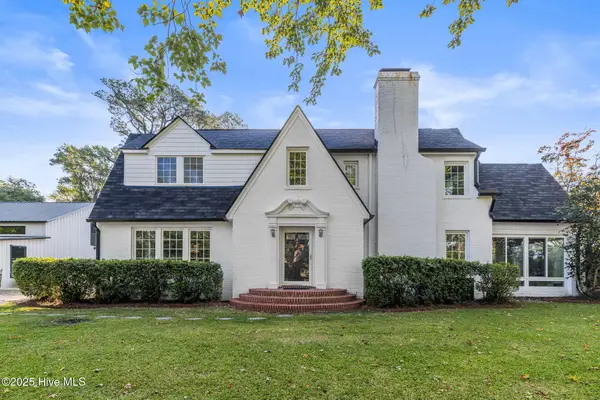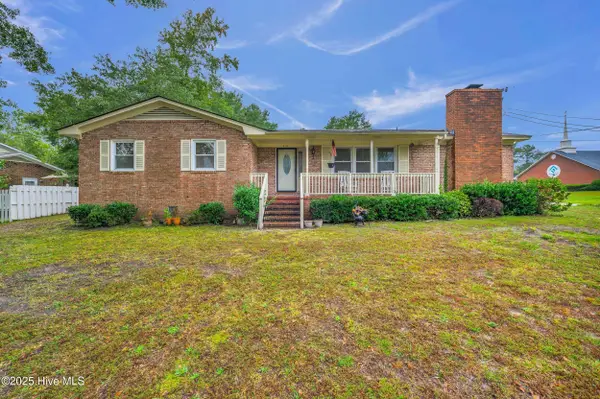2415 Sapling Circle, Wilmington, NC 28411
Local realty services provided by:Better Homes and Gardens Real Estate Lifestyle Property Partners
2415 Sapling Circle,Wilmington, NC 28411
$399,900
- 3 Beds
- 2 Baths
- 1,489 sq. ft.
- Single family
- Active
Upcoming open houses
- Sat, Oct 0410:00 am - 12:00 pm
Listed by:danielle gillespie
Office:carolina one properties inc.
MLS#:100533627
Source:NC_CCAR
Price summary
- Price:$399,900
- Price per sq. ft.:$268.57
About this home
2415 Sapling Circle brings updates and character at a price point that's hard to find in Wilmington. This 3-bedroom, 2-bath home has been thoughtfully upgraded throughout, offering move-in ready living with modern touches you will love.
Inside, you'll find new waterproof laminate flooring (including the primary bedroom), new carpet in the guest rooms, upgraded trim throughout, and a welcoming fireplace outlined with shiplap. The kitchen has been completely redone with quartz countertops, soft-close white cabinets, backsplash, stainless steel appliances, and even an RO water system. Both bathrooms shine with updated vanities, new flooring, and a fully renovated primary en suite featuring a spa-like tiled walk-in shower, built-in shelving, and updated fixtures. The cozy breakfast nook with a built-in bench and custom window treatments adds charm and functionality, while the flexible front room can serve as a dining space or home office.
Step outside to enjoy a fully fenced corner lot that is fully landscaped, featuring an oversized patio perfect for a hot tub or fire pit, a grilling deck with a pergola designed for cookouts and entertaining, and a new front spigot for easy yard care. A one-car garage, shed, and security system add everyday convenience.
Located close to Ogden's shopping and dining, and just a quick drive to Downtown Wilmington and Wrightsville Beach, this home blends location, updates, and affordability—all under $400K.
Contact an agent
Home facts
- Year built:1997
- Listing ID #:100533627
- Added:1 day(s) ago
- Updated:October 02, 2025 at 10:18 AM
Rooms and interior
- Bedrooms:3
- Total bathrooms:2
- Full bathrooms:2
- Living area:1,489 sq. ft.
Heating and cooling
- Cooling:Central Air
- Heating:Electric, Heat Pump, Heating
Structure and exterior
- Roof:Architectural Shingle
- Year built:1997
- Building area:1,489 sq. ft.
- Lot area:0.26 Acres
Schools
- High school:Laney
- Middle school:Trask
- Elementary school:Blair
Utilities
- Water:Municipal Water Available, Water Connected
- Sewer:Sewer Connected
Finances and disclosures
- Price:$399,900
- Price per sq. ft.:$268.57
- Tax amount:$1,358 (2025)
New listings near 2415 Sapling Circle
- New
 $285,000Active2 beds 2 baths1,364 sq. ft.
$285,000Active2 beds 2 baths1,364 sq. ft.213 Fullford Lane #Unit 202, Wilmington, NC 28412
MLS# 100532353Listed by: BERKSHIRE HATHAWAY HOMESERVICES CAROLINA PREMIER PROPERTIES - New
 $337,000Active3 beds 2 baths1,225 sq. ft.
$337,000Active3 beds 2 baths1,225 sq. ft.4824 Weybridge Lane, Wilmington, NC 28409
MLS# 100533754Listed by: BERKSHIRE HATHAWAY HOMESERVICES CAROLINA PREMIER PROPERTIES - New
 $599,000Active3 beds 3 baths2,078 sq. ft.
$599,000Active3 beds 3 baths2,078 sq. ft.7907 Beaufort Court, Wilmington, NC 28411
MLS# 100533798Listed by: BLUECOAST REALTY CORPORATION - New
 $549,900Active3 beds 2 baths1,578 sq. ft.
$549,900Active3 beds 2 baths1,578 sq. ft.2009 Pender Avenue, Wilmington, NC 28403
MLS# 100533776Listed by: COLDWELL BANKER SEA COAST ADVANTAGE-MIDTOWN - New
 $799,000Active3 beds 2 baths2,343 sq. ft.
$799,000Active3 beds 2 baths2,343 sq. ft.510 Queen Street, Wilmington, NC 28401
MLS# 100533765Listed by: INTRACOASTAL REALTY CORP - Open Sat, 12 to 2pmNew
 $325,000Active3 beds 2 baths912 sq. ft.
$325,000Active3 beds 2 baths912 sq. ft.9 Madison Street, Wilmington, NC 28401
MLS# 100533716Listed by: KELLER WILLIAMS INNOVATE-WILMINGTON - New
 $325,000Active3 beds 2 baths1,213 sq. ft.
$325,000Active3 beds 2 baths1,213 sq. ft.4409 Woodcroft Court, Wilmington, NC 28405
MLS# 100533718Listed by: INTRACOASTAL REALTY CORP  $726,500Pending3 beds 3 baths2,553 sq. ft.
$726,500Pending3 beds 3 baths2,553 sq. ft.2208 Condor Run, Wilmington, NC 28409
MLS# 100533637Listed by: COLDWELL BANKER SEA COAST ADVANTAGE-LELAND- New
 $1,099,000Active3 beds 3 baths2,622 sq. ft.
$1,099,000Active3 beds 3 baths2,622 sq. ft.2110 Castle Hayne Road, Wilmington, NC 28401
MLS# 100533679Listed by: BERKSHIRE HATHAWAY HOMESERVICES CAROLINA PREMIER PROPERTIES - New
 $365,000Active3 beds 2 baths1,598 sq. ft.
$365,000Active3 beds 2 baths1,598 sq. ft.318 Springdale Drive, Wilmington, NC 28405
MLS# 100533688Listed by: EXP REALTY
