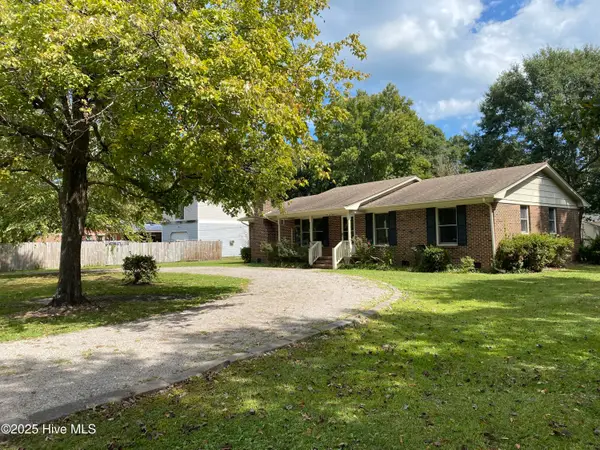250 Longhill Drive, Wilmington, NC 28412
Local realty services provided by:Better Homes and Gardens Real Estate Elliott Coastal Living
250 Longhill Drive,Wilmington, NC 28412
$524,900
- 3 Beds
- 2 Baths
- 1,852 sq. ft.
- Single family
- Pending
Listed by:tyler henrikson
Office:o'shaughnessy new homes llc.
MLS#:100514330
Source:NC_CCAR
Price summary
- Price:$524,900
- Price per sq. ft.:$283.42
About this home
Estimated Completion: July 2025! Located on a spacious corner Lot in Riverlights, The Martin, built by New Leaf Builders is a single-story home with 3BD, 2BA, an open floorplan with a spacious side Courtyard porch. The home features 9' first floor ceilings, gas tankless hot water heater, 14 SEER HVAC, & cement fiber siding. Interior features include a Frigidaire appliance package with a stainless steel gas cooktop, vent hood, built in wall microwave and oven & dishwasher, Blanco Maple quartz kitchen counters, oversized fully tiled walk-in shower in the primary bathroom, designer curated lighting package, and more. The Martin offers an enticing array of innovative spaces expertly designed around a covered central courtyard, accessible from your main living areas. Our unique courtyard encourages owners to create an outdoor living or dining room as an additional space to relax and renew. The Martin's courtyard truly extends your living space and your possibilities. A generously proportioned open kitchen encourages engagement with friends and family from both the living and dining rooms and guests will appreciate the graciousness of a full guest bathroom. As an owner, you'll relish the ample storage of dual closets at the primary bedroom, situated at the rear of your home for the ultimate in privacy and convenience. Riverlights is a new home community surrounded by the coast and Cape Fear River, where nature is part your everyday routine. With easy access to the Cape Fear River, the intercoastal waterways, a family-friendly pool, a new dog park, gym and a 38-acre lake, you can kayak, paddleboard or stroll along the community dock any time of day. Enjoy the three-mile loop around the lake and scenic nature trails that weave throughout Riverlights. Conveniently located minutes to Historic downtown Wilmington, beaches, & more.
Contact an agent
Home facts
- Year built:2025
- Listing ID #:100514330
- Added:102 day(s) ago
- Updated:September 29, 2025 at 07:46 AM
Rooms and interior
- Bedrooms:3
- Total bathrooms:2
- Full bathrooms:2
- Living area:1,852 sq. ft.
Heating and cooling
- Cooling:Central Air
- Heating:Electric, Heat Pump, Heating
Structure and exterior
- Roof:Architectural Shingle
- Year built:2025
- Building area:1,852 sq. ft.
- Lot area:0.18 Acres
Schools
- High school:New Hanover
- Middle school:Myrtle Grove
- Elementary school:Williams
Utilities
- Water:Water Connected
- Sewer:Sewer Connected
Finances and disclosures
- Price:$524,900
- Price per sq. ft.:$283.42
New listings near 250 Longhill Drive
- New
 $685,000Active5 beds 4 baths2,783 sq. ft.
$685,000Active5 beds 4 baths2,783 sq. ft.3405 Aster Court, Wilmington, NC 28409
MLS# 100533199Listed by: INTRACOASTAL REALTY CORP - New
 $255,000Active2 beds 2 baths1,334 sq. ft.
$255,000Active2 beds 2 baths1,334 sq. ft.4142 Breezewood Drive #201, Wilmington, NC 28412
MLS# 100533206Listed by: COLDWELL BANKER SEA COAST ADVANTAGE-MIDTOWN - Open Fri, 3 to 5pmNew
 $350,000Active3 beds 2 baths1,186 sq. ft.
$350,000Active3 beds 2 baths1,186 sq. ft.6809 Hailsham Drive, Wilmington, NC 28412
MLS# 100533187Listed by: INTRACOASTAL REALTY CORP - New
 $410,000Active3 beds 2 baths1,607 sq. ft.
$410,000Active3 beds 2 baths1,607 sq. ft.6331 Gordon Road, Wilmington, NC 28411
MLS# 100533186Listed by: ROLINA HOMES - New
 $399,000Active1 beds 1 baths585 sq. ft.
$399,000Active1 beds 1 baths585 sq. ft.106 N Water Street #907, Wilmington, NC 28401
MLS# 100533151Listed by: INTRACOASTAL REALTY CORPORATION - New
 $99,900Active0.04 Acres
$99,900Active0.04 Acres230 Mcrae Street, Wilmington, NC 28401
MLS# 100533084Listed by: LANDMARK SOTHEBY'S INTERNATIONAL REALTY - New
 $337,685Active3 beds 3 baths1,933 sq. ft.
$337,685Active3 beds 3 baths1,933 sq. ft.119 Oyster Tabby Drive, Lillington, NC 27546
MLS# 10124358Listed by: SDH RALEIGH LLC - New
 $439,900Active3 beds 2 baths1,595 sq. ft.
$439,900Active3 beds 2 baths1,595 sq. ft.4641 Masonboro Loop Road, Wilmington, NC 28409
MLS# 100533068Listed by: AZALEA REALTY, INC. - New
 $475,000Active4 beds 3 baths2,324 sq. ft.
$475,000Active4 beds 3 baths2,324 sq. ft.9404 Scratch Court, Wilmington, NC 28412
MLS# 100533015Listed by: INTRACOASTAL REALTY CORP - New
 $349,000Active2 beds 3 baths1,100 sq. ft.
$349,000Active2 beds 3 baths1,100 sq. ft.1603 Castle Street, Wilmington, NC 28401
MLS# 100533025Listed by: BLUECOAST REALTY CORPORATION
