2824 Leader Circle, Wilmington, NC 28412
Local realty services provided by:Better Homes and Gardens Real Estate Elliott Coastal Living

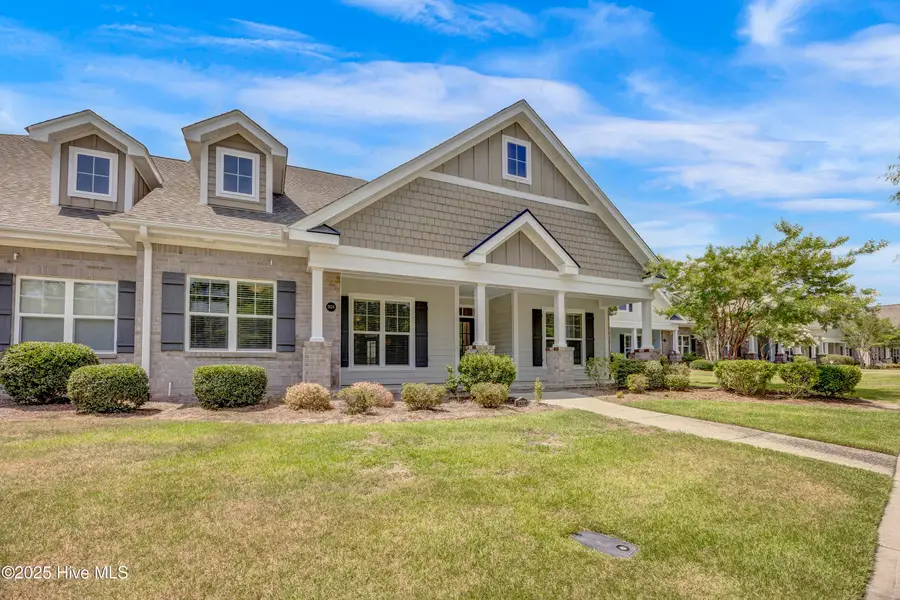
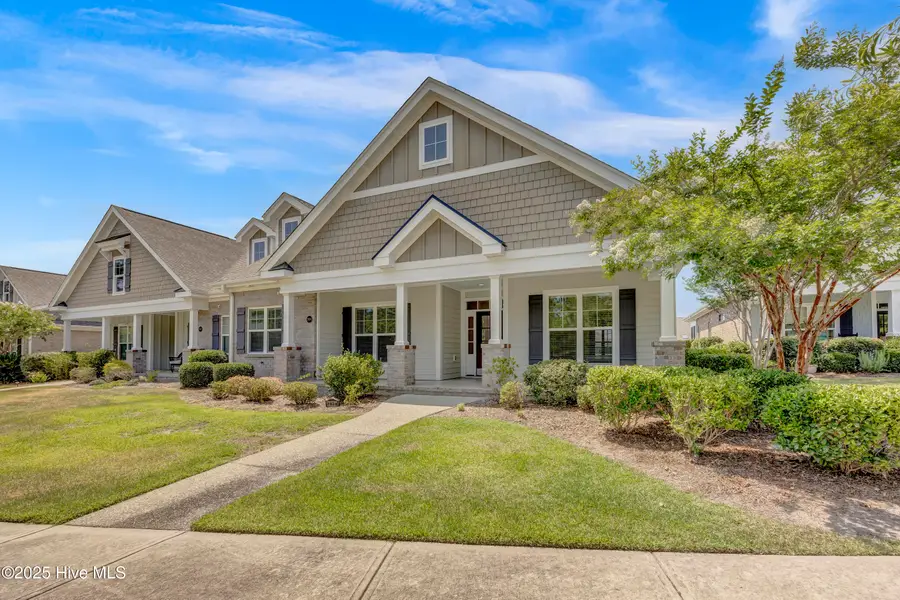
Listed by:cindy j southerland
Office:intracoastal realty corp
MLS#:100516807
Source:NC_CCAR
Price summary
- Price:$595,000
- Price per sq. ft.:$257.69
About this home
Beautiful luxury townhome in the highly desirable The Forks at Barclay. This pristine, move-in ready 3 bedroom 3 full bath home features an open floorpan with gracious entry, spacious living room with built ins, gas fireplace and coffered ceilings. The dining room is open to the kitchen with all stainless Whirlpool appliances and granite top island. The study with coffer ceiling, primary and second bedroom are all on the first level. The oversized primary bedroom has room for a sitting area, trey ceiling, beautiful light filled bathroom, oversized walk in closet. On the second floor is the 20x16 FROG/3rd bedroom with full bath. HOA fully maintains yard, includes master insurance, termite bond and more!
Outdoor entertaining spaces include covered front porch and screened rear porch. 2 car attached garage is accessed thru alley in rear of home. The Forks is located in the heart of Wilmington with easy
access to Barclay Commons shopping, movie theater and dining. Cameron Art Museum is across the street from this neighborhood as well as the Cross City Trails and Halyburton Park. Area healthcare is a few minutes away as is Historic downtown Wilmington and local beaches!
Contact an agent
Home facts
- Year built:2017
- Listing Id #:100516807
- Added:43 day(s) ago
- Updated:July 30, 2025 at 07:40 AM
Rooms and interior
- Bedrooms:3
- Total bathrooms:3
- Full bathrooms:3
- Living area:2,309 sq. ft.
Heating and cooling
- Cooling:Central Air
- Heating:Electric, Forced Air, Heat Pump, Heating, Natural Gas
Structure and exterior
- Roof:Shingle
- Year built:2017
- Building area:2,309 sq. ft.
- Lot area:0.15 Acres
Schools
- High school:Hoggard
- Middle school:Roland Grise
- Elementary school:Pine Valley
Utilities
- Water:Municipal Water Available, Water Connected
- Sewer:Sewer Connected
Finances and disclosures
- Price:$595,000
- Price per sq. ft.:$257.69
- Tax amount:$3,453 (2024)
New listings near 2824 Leader Circle
- New
 $250,000Active2 beds 2 baths1,175 sq. ft.
$250,000Active2 beds 2 baths1,175 sq. ft.1314 Queen Street, Wilmington, NC 28401
MLS# 100524960Listed by: G. FLOWERS REALTY - New
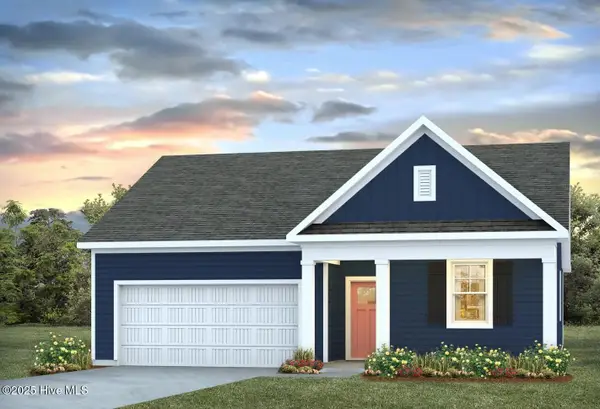 $437,490Active4 beds 2 baths1,774 sq. ft.
$437,490Active4 beds 2 baths1,774 sq. ft.110 Legare Street #Lot 214, Wilmington, NC 28411
MLS# 100524970Listed by: D.R. HORTON, INC - Open Sat, 11am to 1pmNew
 $389,000Active3 beds 4 baths2,082 sq. ft.
$389,000Active3 beds 4 baths2,082 sq. ft.134 S 29th Street, Wilmington, NC 28403
MLS# 100524925Listed by: INTRACOASTAL REALTY CORPORATION - Open Sat, 2 to 4pmNew
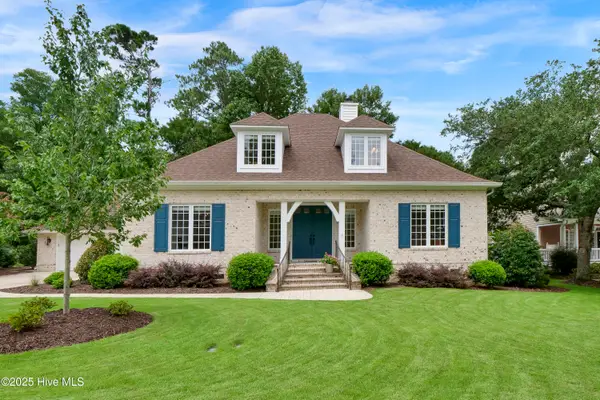 $775,000Active3 beds 4 baths2,607 sq. ft.
$775,000Active3 beds 4 baths2,607 sq. ft.929 Wild Dunes Circle, Wilmington, NC 28411
MLS# 100524936Listed by: PORTERS NECK REAL ESTATE LLC - New
 $389,000Active3 beds 2 baths1,351 sq. ft.
$389,000Active3 beds 2 baths1,351 sq. ft.1313 Deer Hill Drive, Wilmington, NC 28409
MLS# 100524937Listed by: BLUECOAST REALTY CORPORATION - New
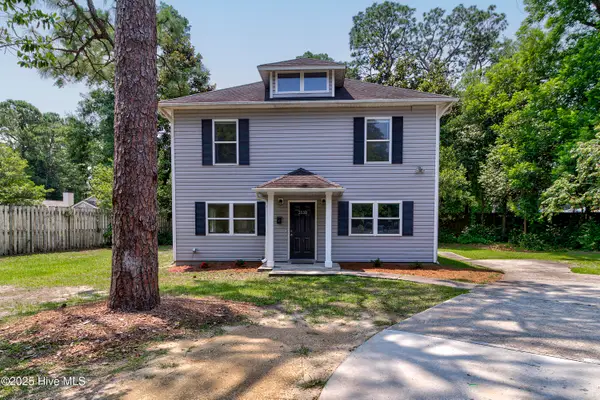 $399,900Active4 beds 3 baths1,715 sq. ft.
$399,900Active4 beds 3 baths1,715 sq. ft.3538 Wilshire Boulevard, Wilmington, NC 28403
MLS# 100524889Listed by: KELLER WILLIAMS INNOVATE-WILMINGTON - New
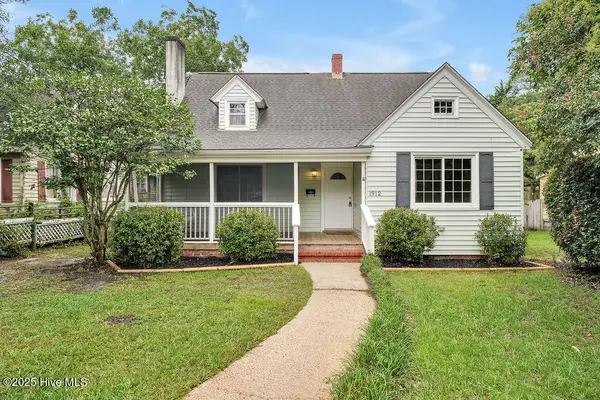 $299,900Active2 beds 1 baths1,106 sq. ft.
$299,900Active2 beds 1 baths1,106 sq. ft.1912 Jefferson Street, Wilmington, NC 28401
MLS# 100524890Listed by: BARBER REALTY GROUP INC. - New
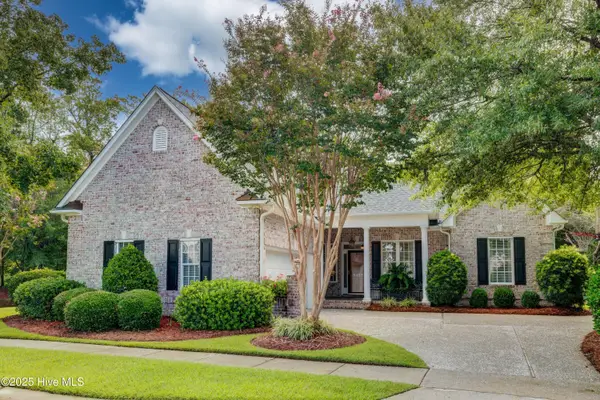 $675,000Active3 beds 3 baths2,618 sq. ft.
$675,000Active3 beds 3 baths2,618 sq. ft.5455 Efird Road, Wilmington, NC 28409
MLS# 100524883Listed by: COLDWELL BANKER SEA COAST ADVANTAGE - New
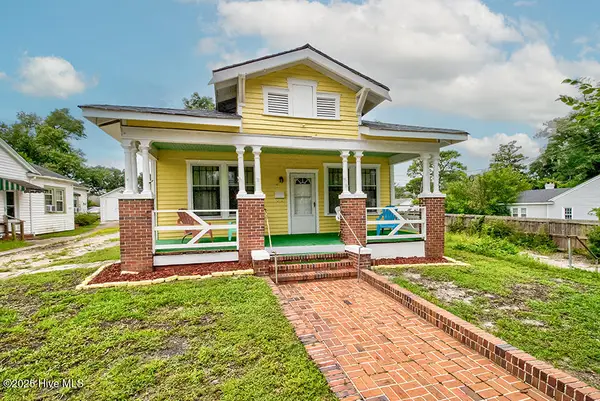 $325,000Active3 beds 1 baths1,176 sq. ft.
$325,000Active3 beds 1 baths1,176 sq. ft.2046 Carolina Beach Road, Wilmington, NC 28401
MLS# 100524847Listed by: KELLER WILLIAMS INNOVATE-WILMINGTON - New
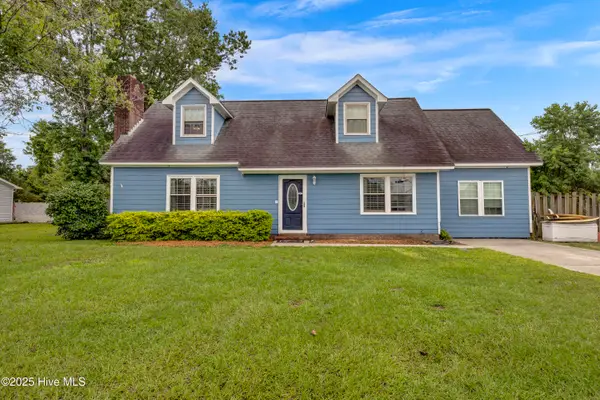 $350,000Active3 beds 2 baths1,600 sq. ft.
$350,000Active3 beds 2 baths1,600 sq. ft.702 Arnold Road, Wilmington, NC 28412
MLS# 100524801Listed by: INTRACOASTAL REALTY CORP

