2926 Princess Place Drive, Wilmington, NC 28405
Local realty services provided by:Better Homes and Gardens Real Estate Lifestyle Property Partners
2926 Princess Place Drive,Wilmington, NC 28405
$340,000
- 3 Beds
- 3 Baths
- 1,341 sq. ft.
- Single family
- Active
Listed by: brandon edens
Office: real broker llc.
MLS#:100502722
Source:NC_CCAR
Price summary
- Price:$340,000
- Price per sq. ft.:$253.54
About this home
Charming 3-Bedroom Home in Wilmington, NC - Perfect for Families or Smart Investors
Welcome to 2926 Princess Place Drive, a beautifully maintained home ideally located in the heart of Wilmington, NC. With 1,341 square feet of well-designed living space, this 3-bedroom, 2.5-bathroom property offers a versatile layout perfect for families or investors seeking a valuable opportunity.
Step inside to a freshly painted interior that creates a bright and welcoming atmosphere. The spacious living and dining areas provide the ideal setting for both relaxing and entertaining, while the kitchen features ample cabinet and counter space to meet all your culinary needs.
Each bedroom offers a comfortable retreat, with the primary suite including its own private en-suite bath for added convenience. Recent upgrades add long-term value and peace of mind, including a new HVAC system and water heater installed in 2023.
Enjoy the outdoors in the home's inviting yard—perfect for play, gardening, or weekend gatherings. Conveniently located just minutes from shopping, dining, Wilmington International Airport, and the vibrant downtown scene, this home places you close to everything Wilmington has to offer.
Whether you're searching for your next residence or a smart investment, 2926 Princess Place Drive is a property that checks all the boxes.
Don't miss your chance to see it—schedule your private showing today!
Contact an agent
Home facts
- Year built:2007
- Listing ID #:100502722
- Added:205 day(s) ago
- Updated:November 14, 2025 at 11:31 AM
Rooms and interior
- Bedrooms:3
- Total bathrooms:3
- Full bathrooms:2
- Half bathrooms:1
- Living area:1,341 sq. ft.
Heating and cooling
- Cooling:Central Air
- Heating:Electric, Heat Pump, Heating
Structure and exterior
- Roof:Architectural Shingle
- Year built:2007
- Building area:1,341 sq. ft.
- Lot area:0.17 Acres
Schools
- High school:New Hanover
- Middle school:Williston
- Elementary school:Freeman
Finances and disclosures
- Price:$340,000
- Price per sq. ft.:$253.54
New listings near 2926 Princess Place Drive
- New
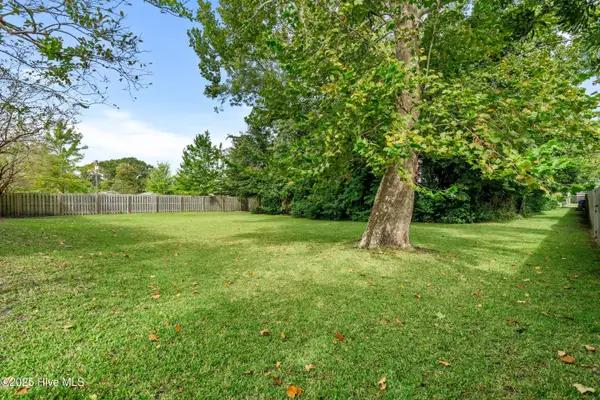 $55,000Active0.12 Acres
$55,000Active0.12 Acres1710-A Church Street, Wilmington, NC 28403
MLS# 100540949Listed by: COLDWELL BANKER SEA COAST ADVANTAGE - New
 $765,000Active3 beds 2 baths1,587 sq. ft.
$765,000Active3 beds 2 baths1,587 sq. ft.1411 Hawthorne Road, Wilmington, NC 28403
MLS# 100540787Listed by: COLDWELL BANKER SEA COAST ADVANTAGE - New
 $249,000Active2 beds 2 baths1,100 sq. ft.
$249,000Active2 beds 2 baths1,100 sq. ft.2304 Wrightsville Avenue #Apt 206, Wilmington, NC 28403
MLS# 100540779Listed by: NAVIGATE REALTY - New
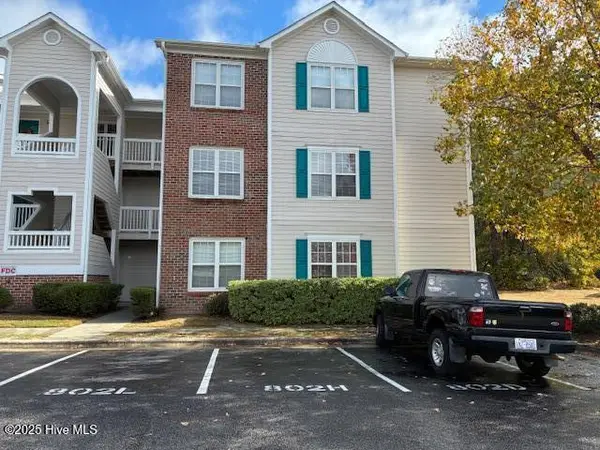 $215,900Active3 beds 2 baths1,352 sq. ft.
$215,900Active3 beds 2 baths1,352 sq. ft.802 Bryce Court #H, Wilmington, NC 28405
MLS# 100540739Listed by: CAPE COTTAGES REALTY LLC - New
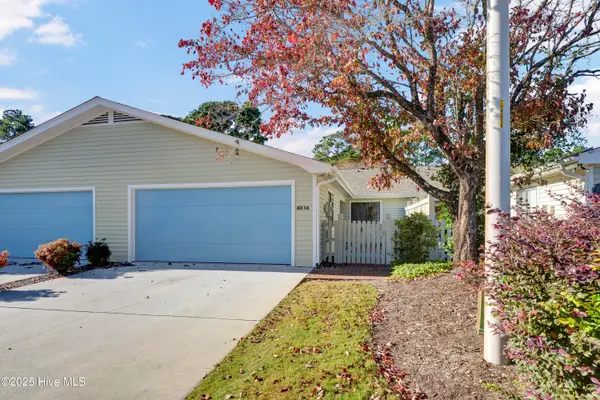 $402,900Active3 beds 2 baths1,528 sq. ft.
$402,900Active3 beds 2 baths1,528 sq. ft.6036 Inland Greens Drive, Wilmington, NC 28405
MLS# 100540761Listed by: INTRACOASTAL REALTY CORP - New
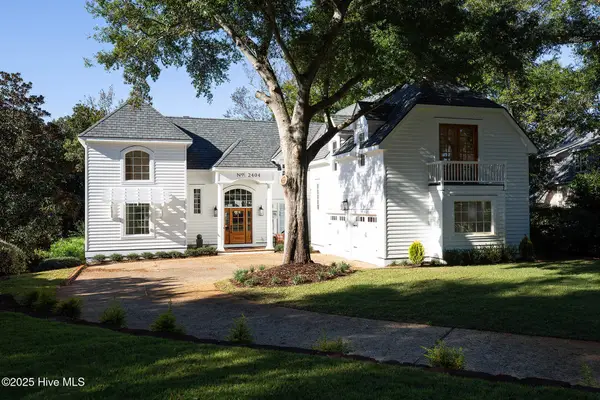 $2,249,000Active4 beds 4 baths4,006 sq. ft.
$2,249,000Active4 beds 4 baths4,006 sq. ft.2404 Ocean Point Place, Wilmington, NC 28405
MLS# 100540721Listed by: LANDFALL REALTY, LLC - New
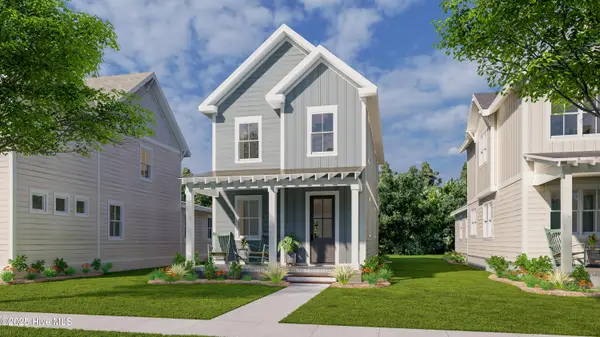 $448,600Active3 beds 3 baths1,573 sq. ft.
$448,600Active3 beds 3 baths1,573 sq. ft.409 Starship Run, Wilmington, NC 28412
MLS# 100540723Listed by: O'SHAUGHNESSY NEW HOMES LLC - New
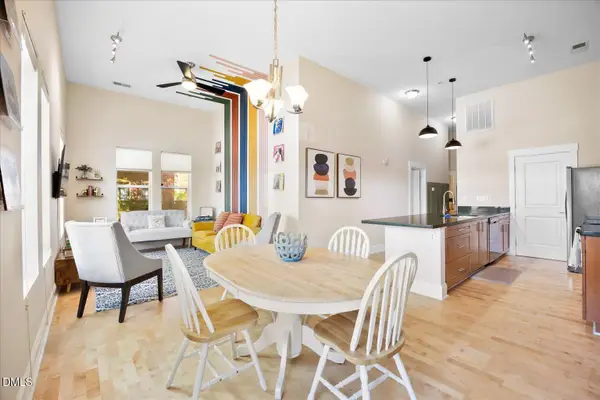 $405,000Active2 beds 2 baths1,139 sq. ft.
$405,000Active2 beds 2 baths1,139 sq. ft.709 N 4th Street #Ste 106, Wilmington, NC 28401
MLS# 10132476Listed by: PAVE REALTY - New
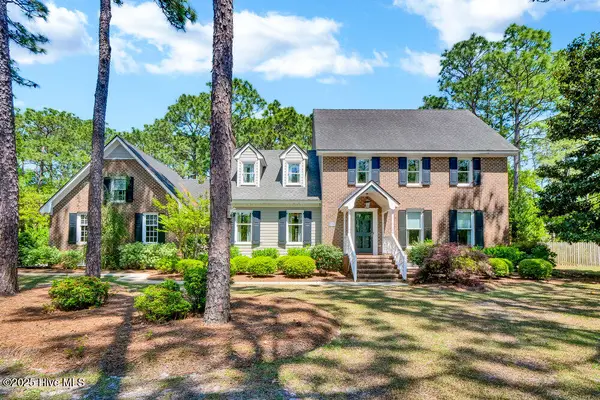 $782,000Active4 beds 3 baths3,057 sq. ft.
$782,000Active4 beds 3 baths3,057 sq. ft.4603 Tall Tree Lane, Wilmington, NC 28409
MLS# 100540711Listed by: INTRACOASTAL REALTY CORP - Open Sun, 1 to 4pmNew
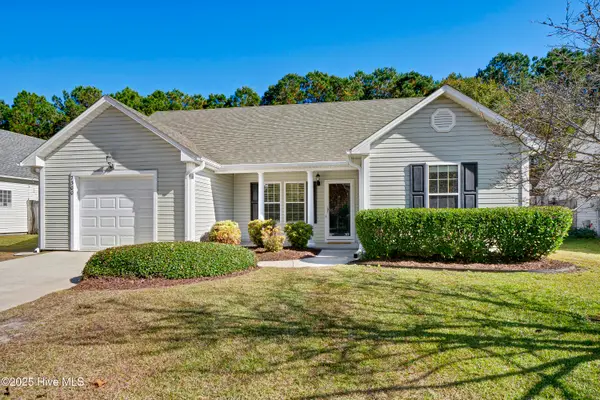 $352,500Active3 beds 2 baths1,200 sq. ft.
$352,500Active3 beds 2 baths1,200 sq. ft.7300 Farrington Farms Drive, Wilmington, NC 28411
MLS# 100540717Listed by: INTRACOASTAL REALTY CORP
