311 Oakland Drive, Wilmington, NC 28405
Local realty services provided by:Better Homes and Gardens Real Estate Elliott Coastal Living
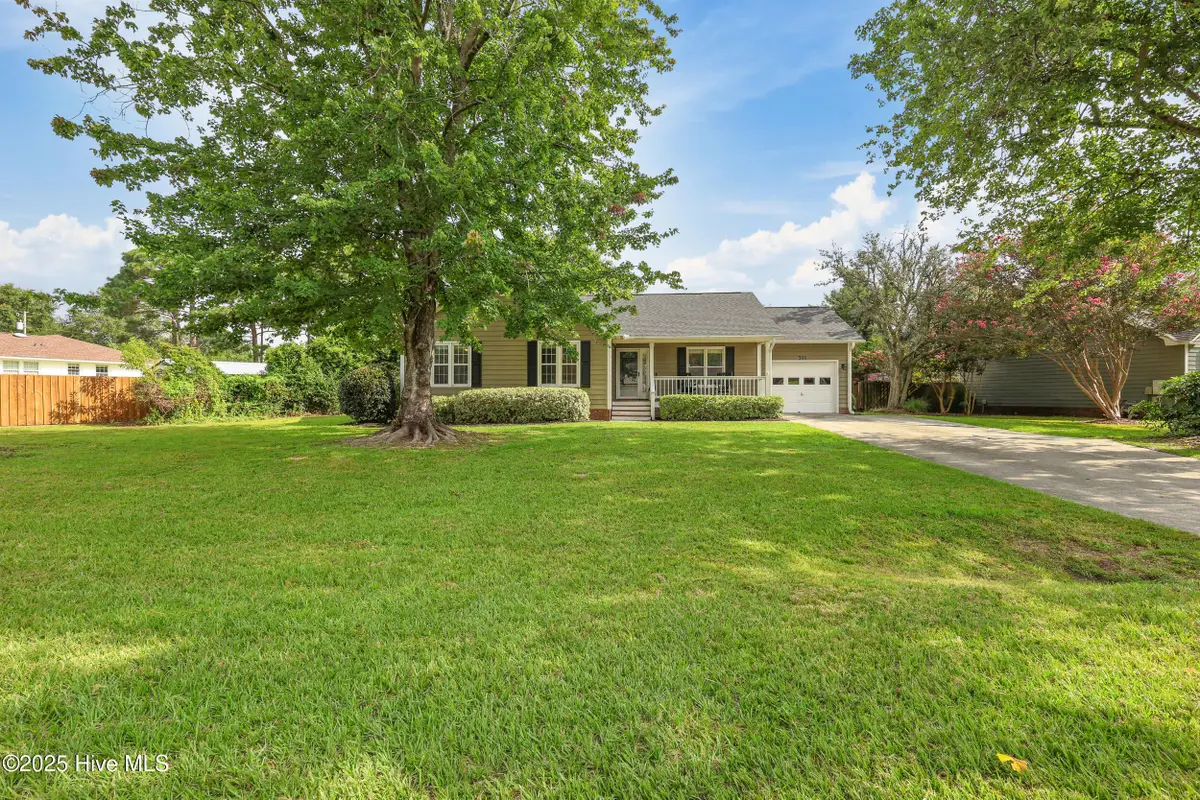
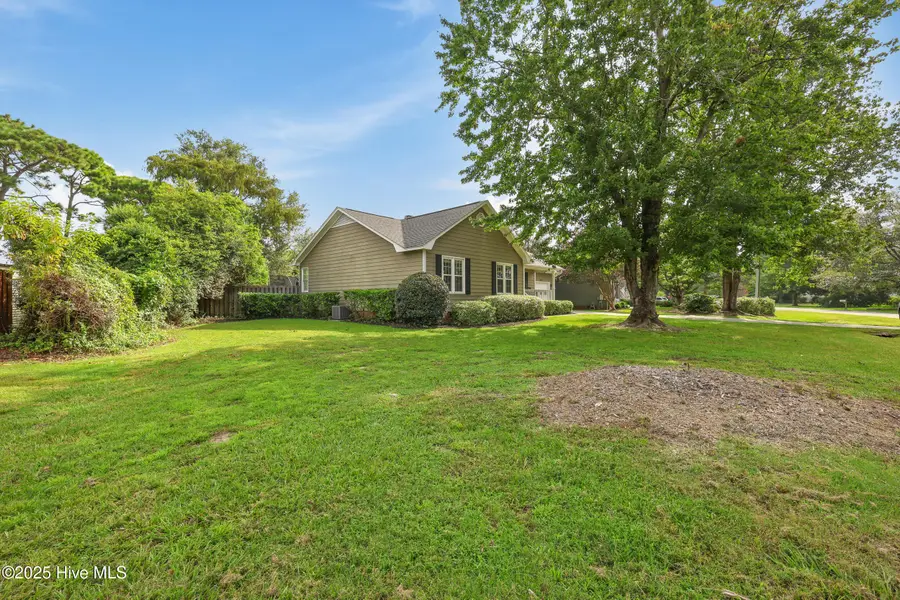
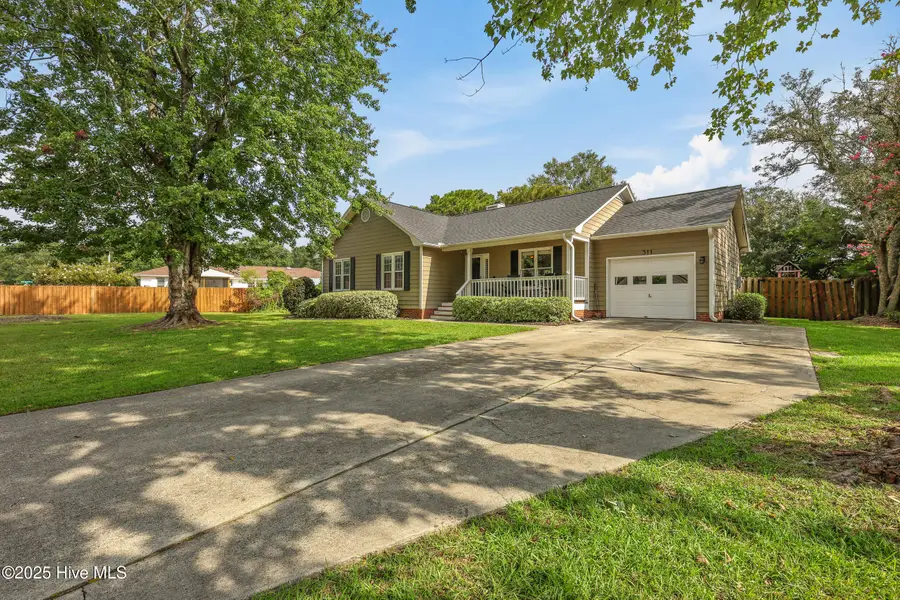
311 Oakland Drive,Wilmington, NC 28405
$499,000
- 3 Beds
- 2 Baths
- 1,427 sq. ft.
- Single family
- Active
Listed by:jenny king
Office:intracoastal realty corp
MLS#:100526235
Source:NC_CCAR
Price summary
- Price:$499,000
- Price per sq. ft.:$349.68
About this home
Welcome to 311 Oakland Drive, where a charming rocking-chair front porch and mature landscaping invite you in. Step inside to find vaulted ceilings, beautiful hardwood floors, and a seamless, open layout. Gather around the wood-burning fireplace on cozy evenings or cook up something special in the updated kitchen, complete with 42'' cabinets, granite countertops, and stainless steel appliances. This single-level home offers three bedrooms and two full baths, with low-maintenance laminate flooring in each bedroom. The spacious backyard is perfect for entertaining or simply unwinding. Enjoy peace of mind knowing you have a brand-new roof, installed in 2025, and an encapsulated crawlspace with a dehumidifier. Ideally located near Mayfaire, UNCW, and Wrightsville Beach, this home offers the perfect blend of comfort, convenience, and charm.
Contact an agent
Home facts
- Year built:1990
- Listing Id #:100526235
- Added:1 day(s) ago
- Updated:August 21, 2025 at 03:47 PM
Rooms and interior
- Bedrooms:3
- Total bathrooms:2
- Full bathrooms:2
- Living area:1,427 sq. ft.
Heating and cooling
- Cooling:Central Air
- Heating:Electric, Fireplace(s), Heat Pump, Heating
Structure and exterior
- Roof:Architectural Shingle
- Year built:1990
- Building area:1,427 sq. ft.
- Lot area:0.37 Acres
Schools
- High school:New Hanover
- Middle school:Noble
- Elementary school:Blair
Utilities
- Water:Municipal Water Available, Water Connected
- Sewer:Sewer Connected
Finances and disclosures
- Price:$499,000
- Price per sq. ft.:$349.68
- Tax amount:$2,637 (2025)
New listings near 311 Oakland Drive
- New
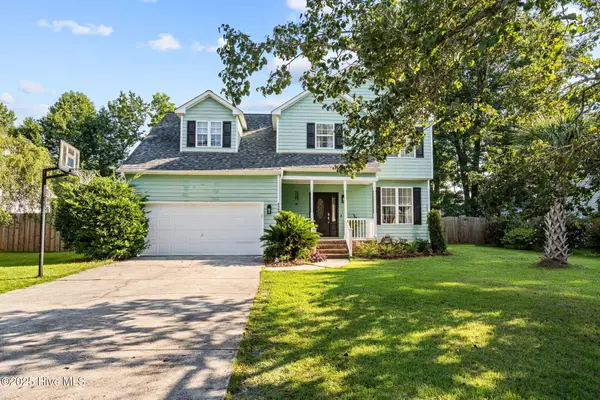 $442,000Active3 beds 3 baths2,109 sq. ft.
$442,000Active3 beds 3 baths2,109 sq. ft.4509 Pine Hollow Drive, Wilmington, NC 28412
MLS# 100526246Listed by: REDFIN CORPORATION - New
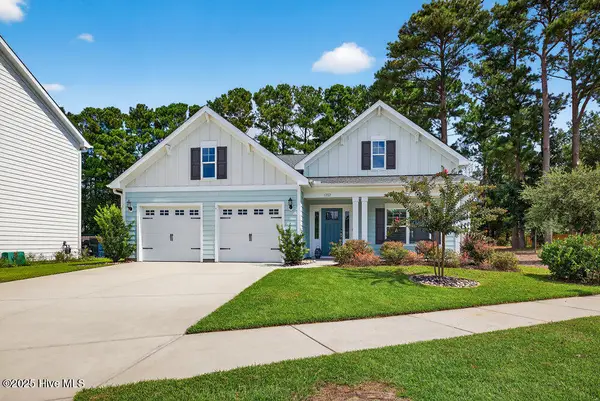 $540,000Active3 beds 2 baths2,071 sq. ft.
$540,000Active3 beds 2 baths2,071 sq. ft.1357 Lt Congleton Road, Wilmington, NC 28409
MLS# 100526251Listed by: INTRACOASTAL REALTY CORP - New
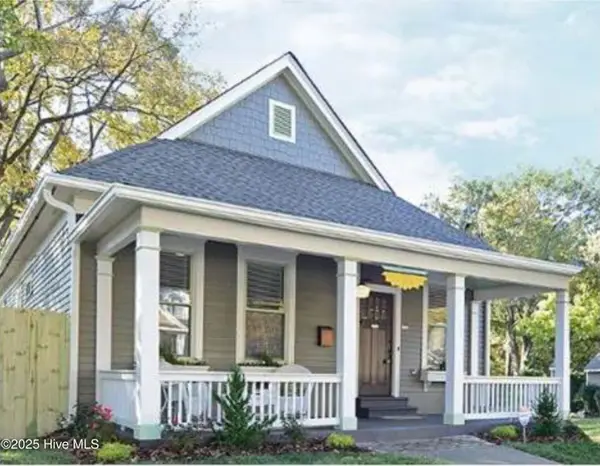 $489,000Active2 beds 2 baths1,470 sq. ft.
$489,000Active2 beds 2 baths1,470 sq. ft.313 Anderson Street, Wilmington, NC 28401
MLS# 100526254Listed by: INTRACOASTAL REALTY CORP - New
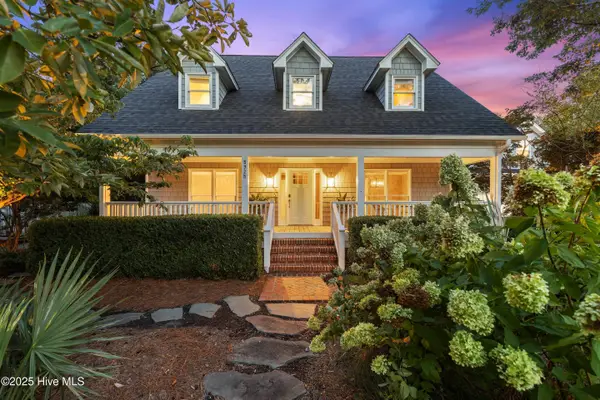 $769,000Active4 beds 4 baths3,173 sq. ft.
$769,000Active4 beds 4 baths3,173 sq. ft.5725 Oak Bluff Lane, Wilmington, NC 28409
MLS# 100526259Listed by: COLDWELL BANKER SEA COAST ADVANTAGE - New
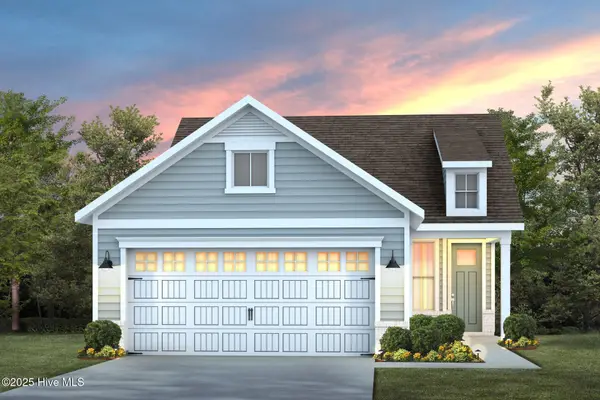 $482,295Active2 beds 2 baths1,403 sq. ft.
$482,295Active2 beds 2 baths1,403 sq. ft.6051 Moonshell Loop #1199, Wilmington, NC 28412
MLS# 100526277Listed by: NORTHROP REALTY - New
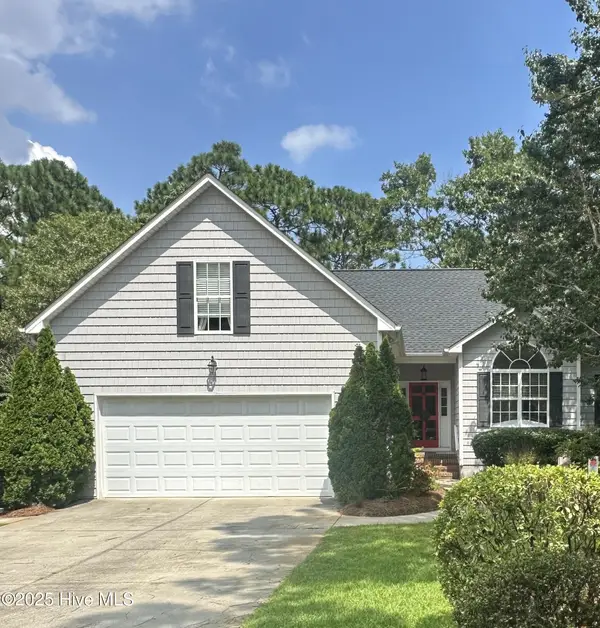 $510,000Active3 beds 2 baths1,672 sq. ft.
$510,000Active3 beds 2 baths1,672 sq. ft.3830 Blue Wing Court, Wilmington, NC 28409
MLS# 100526280Listed by: WILMINGTON REAL ESTATE OPTIONS LLC - New
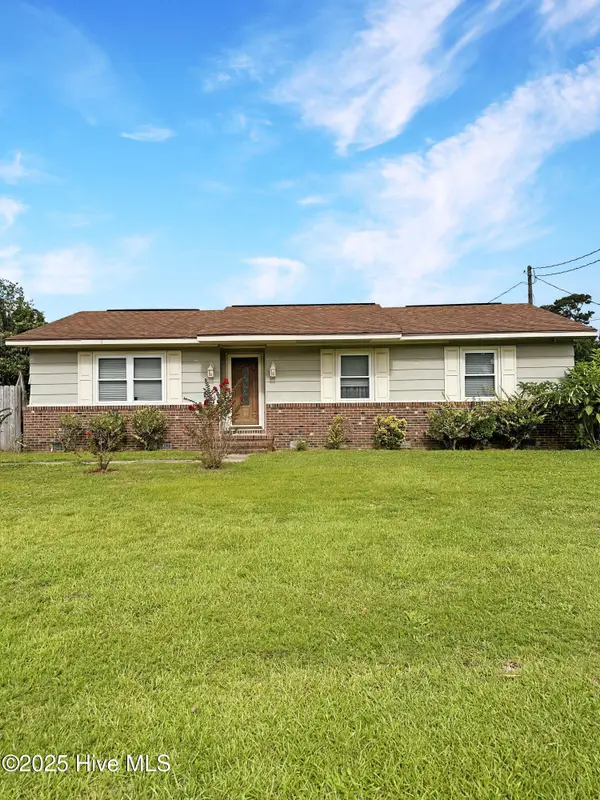 $265,000Active2 beds 2 baths1,188 sq. ft.
$265,000Active2 beds 2 baths1,188 sq. ft.117 Kingston Road, Wilmington, NC 28409
MLS# 100526202Listed by: COLDWELL BANKER SEA COAST ADVANTAGE - Open Sat, 1 to 4pmNew
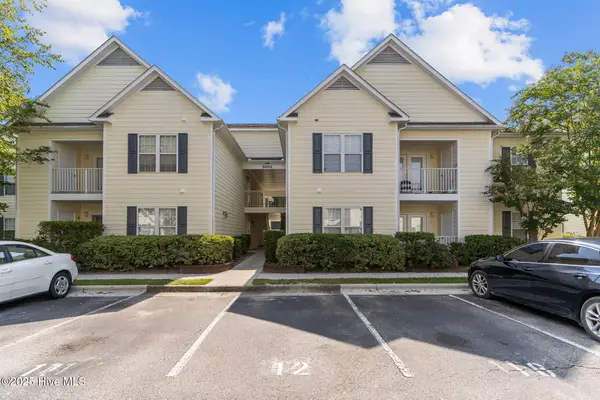 $262,500Active3 beds 2 baths1,443 sq. ft.
$262,500Active3 beds 2 baths1,443 sq. ft.5004 Hunters Trail #Unit 12, Wilmington, NC 28405
MLS# 100526192Listed by: KELLER WILLIAMS INNOVATE-WILMINGTON - New
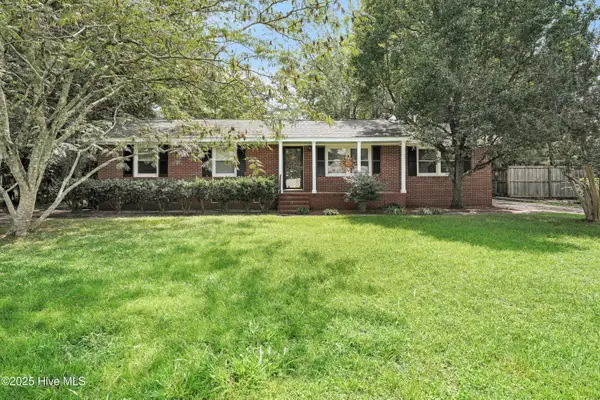 $450,000Active3 beds 3 baths1,637 sq. ft.
$450,000Active3 beds 3 baths1,637 sq. ft.208 Green Meadows Drive, Wilmington, NC 28405
MLS# 100526142Listed by: INTRACOASTAL REALTY CORP

