5725 Oak Bluff Lane, Wilmington, NC 28409
Local realty services provided by:Better Homes and Gardens Real Estate Lifestyle Property Partners
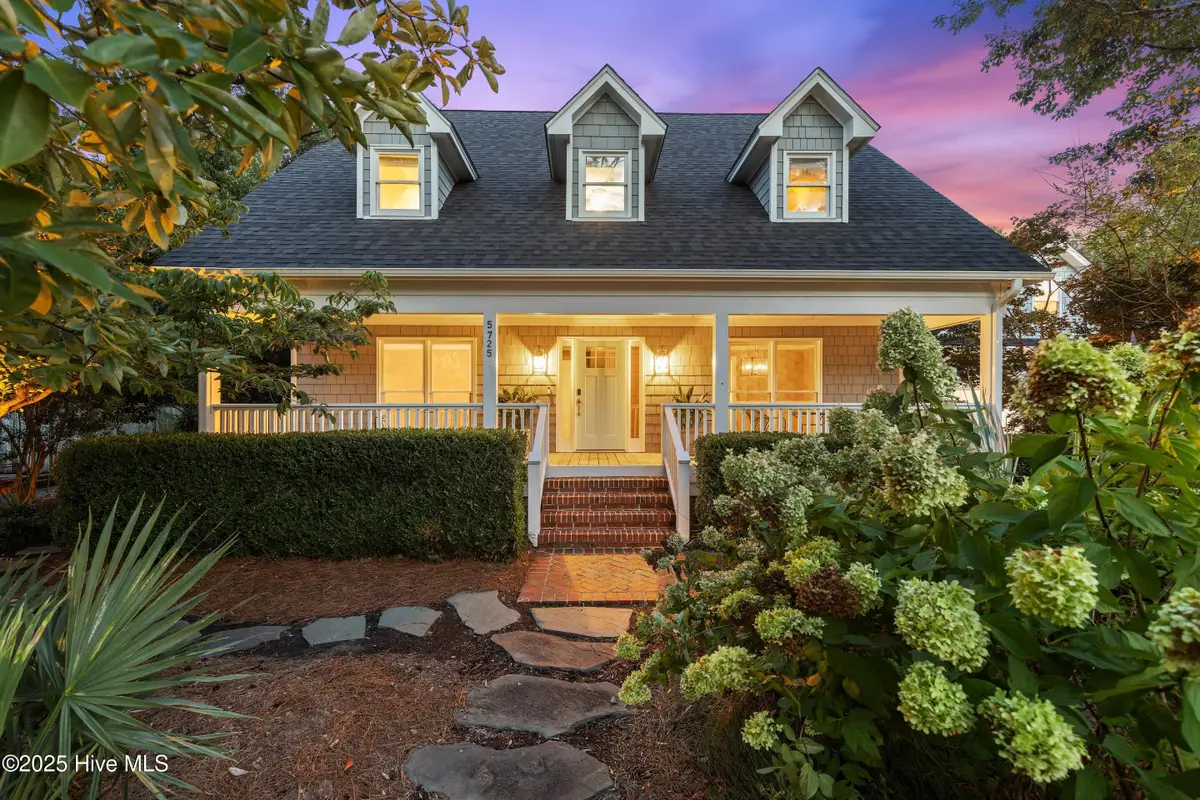
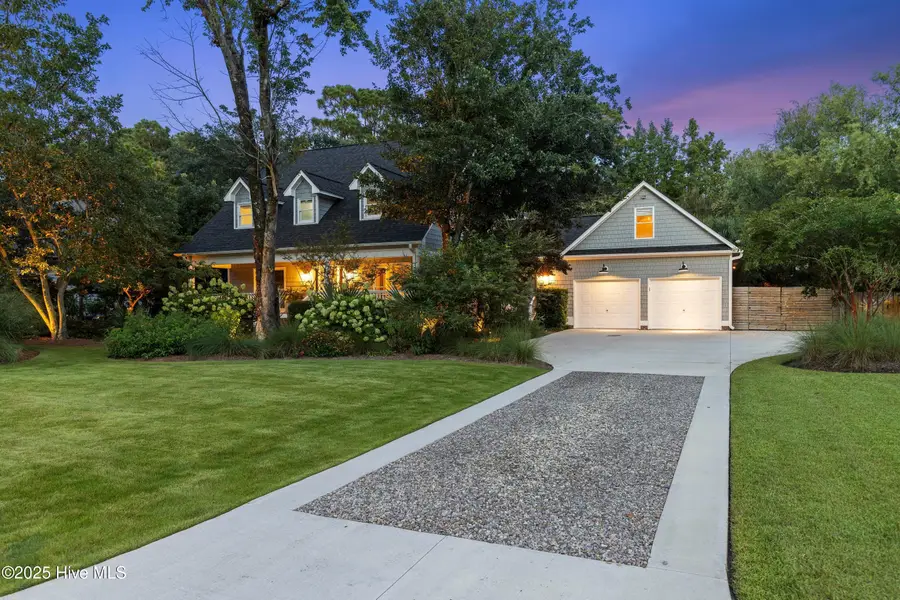
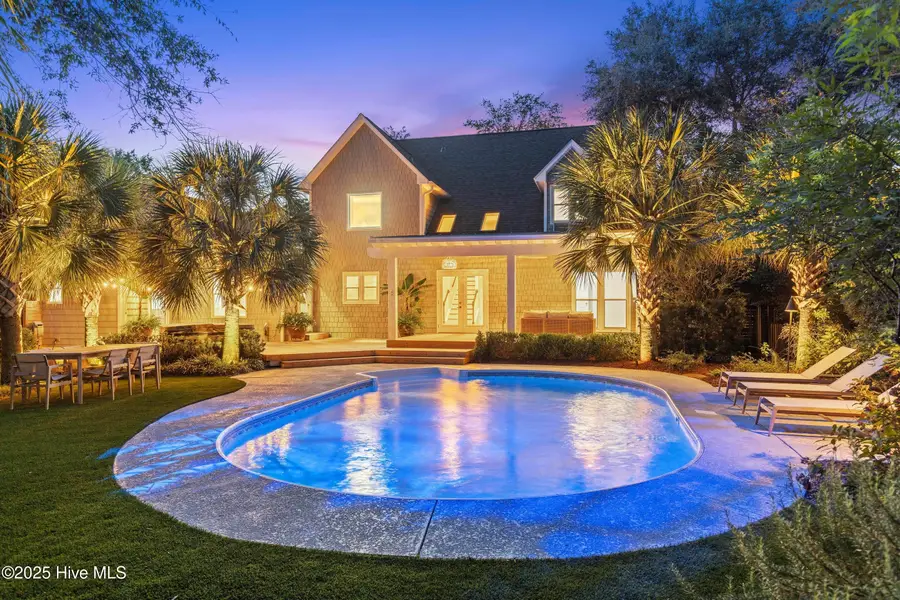
5725 Oak Bluff Lane,Wilmington, NC 28409
$769,000
- 4 Beds
- 4 Baths
- 3,173 sq. ft.
- Single family
- Active
Upcoming open houses
- Sat, Aug 2311:00 am - 02:00 pm
Listed by:sabourin homes team
Office:coldwell banker sea coast advantage
MLS#:100526259
Source:NC_CCAR
Price summary
- Price:$769,000
- Price per sq. ft.:$242.36
About this home
Welcome to Oak Bluff - A Rare Gem in the Raintree Neighborhood!
From the moment you arrive, this stunning home makes a lasting impression. The professionally designed front landscaping, lush green lawn, and charming covered front porch set the tone for what's inside. Step into your own private oasis in the backyard, featuring a sparkling pool, hot tub, expansive deck, covered porch, a Bali-inspired outdoor bamboo shower, and a custom-built treehouse all nestled among mature landscaping and swaying palm trees on an almost half-acre, fully fenced lot.
Beautiful hardwood floors flow throughout most of the main level. The updated kitchen features granite countertops, stainless steel appliances, modern lighting, and a walk-in pantry, and connects seamlessly to the cozy living room with a fireplace perfect for relaxing or entertaining.
The main level also includes a formal dining room just off the kitchen, a versatile flex space adjacent to the living area, and a private office with French doors. A spacious family room with custom built-ins offers even more room to gather or unwind.
Upstairs, the luxurious primary suite has vaulted ceilings in both the bedroom and ensuite bath, along with two spacious walk-in closets. The bathroom boasts dual vanities, a soaking tub, a walk-in tiled shower, and ceramic tile floors. Two additional bedrooms share a Jack-and-Jill bath, along with a bonus flex room ideal for a home office, playroom, or workout space. A fourth bedroom is located above the garage with a full bath nearby perfect for guests or extended family.
Raintree is known for its strong sense of community, with neighborhood traditions like a beloved Fourth of July parade. Families enjoy the convenience of having two schools within biking distance, and the location offers quick access to Wrightsville Beach, Mayfaire Town Center, and some of Wilmington's best dining and shopping. Recent updates include a new roof (2025) and new driveway.
Contact an agent
Home facts
- Year built:1989
- Listing Id #:100526259
- Added:1 day(s) ago
- Updated:August 21, 2025 at 04:45 PM
Rooms and interior
- Bedrooms:4
- Total bathrooms:4
- Full bathrooms:3
- Half bathrooms:1
- Living area:3,173 sq. ft.
Heating and cooling
- Cooling:Central Air
- Heating:Electric, Forced Air, Heat Pump, Heating
Structure and exterior
- Roof:Metal, Shingle
- Year built:1989
- Building area:3,173 sq. ft.
- Lot area:0.46 Acres
Schools
- High school:Hoggard
- Middle school:Roland Grise
- Elementary school:Bradley Creek
Utilities
- Water:Municipal Water Available, Water Connected
- Sewer:Sewer Connected
Finances and disclosures
- Price:$769,000
- Price per sq. ft.:$242.36
- Tax amount:$3,732 (2025)
New listings near 5725 Oak Bluff Lane
- New
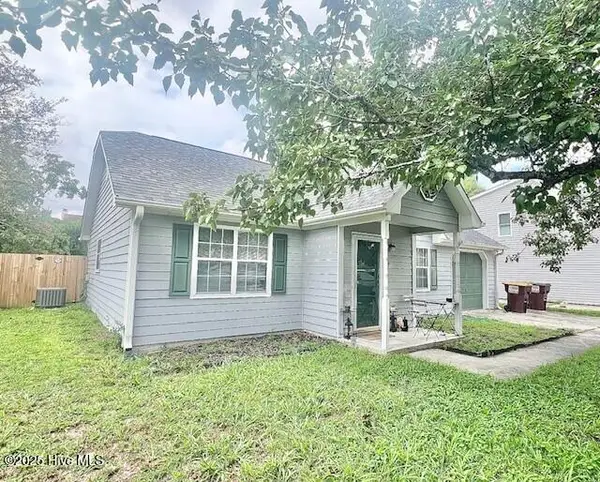 $295,000Active3 beds 2 baths1,182 sq. ft.
$295,000Active3 beds 2 baths1,182 sq. ft.811 Bay Blossom Drive, Wilmington, NC 28405
MLS# 100526362Listed by: DIANNE PERRY & COMPANY - New
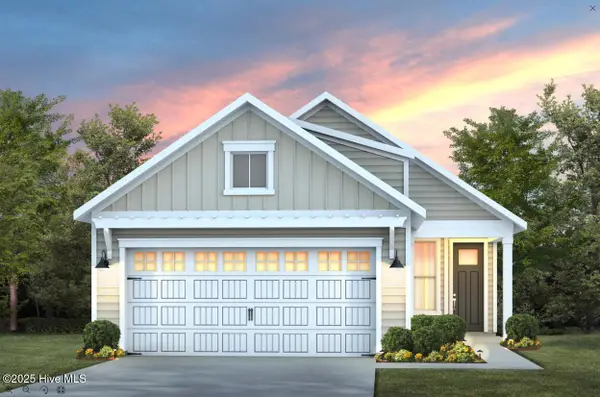 $544,820Active3 beds 3 baths1,979 sq. ft.
$544,820Active3 beds 3 baths1,979 sq. ft.5927 Moonshell Loop #1226, Wilmington, NC 28412
MLS# 100526331Listed by: NORTHROP REALTY - New
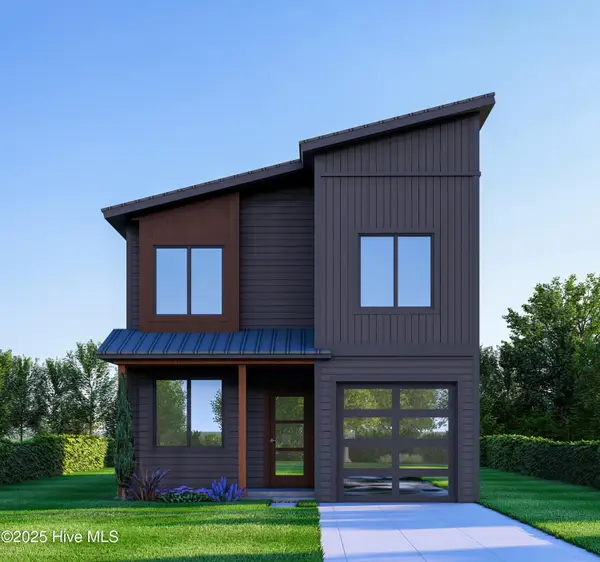 $549,900Active3 beds 3 baths1,607 sq. ft.
$549,900Active3 beds 3 baths1,607 sq. ft.1909 Lingo Street, Wilmington, NC 28403
MLS# 100526312Listed by: RE/MAX ESSENTIAL - New
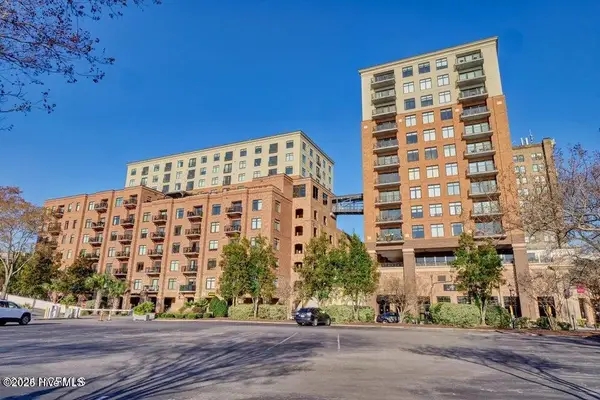 $780,000Active2 beds 3 baths1,226 sq. ft.
$780,000Active2 beds 3 baths1,226 sq. ft.240 N Water Street #854, Wilmington, NC 28401
MLS# 100526322Listed by: INTRACOASTAL REALTY CORPORATION - New
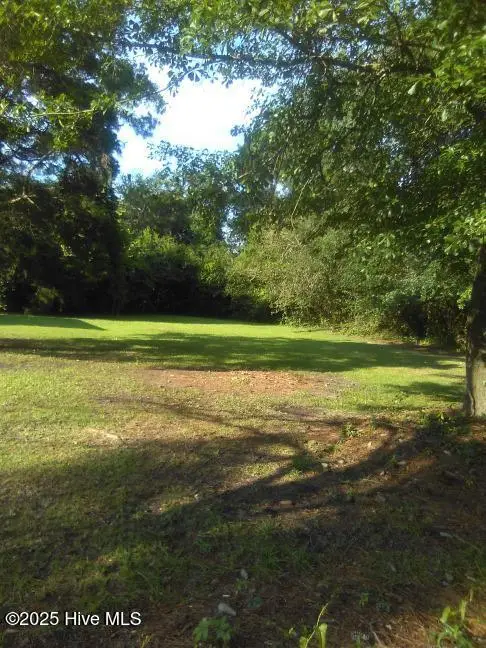 $80,000Active0.27 Acres
$80,000Active0.27 Acres4905 Ivanhoe Road, Wilmington, NC 28411
MLS# 100526326Listed by: RDU HOMES FOR YOU - New
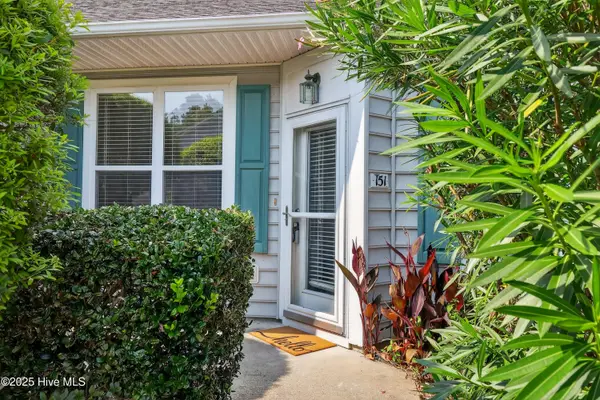 $255,000Active2 beds 3 baths1,337 sq. ft.
$255,000Active2 beds 3 baths1,337 sq. ft.321 S Kerr Avenue #Unit 151, Wilmington, NC 28403
MLS# 100526304Listed by: INTRACOASTAL REALTY CORP - New
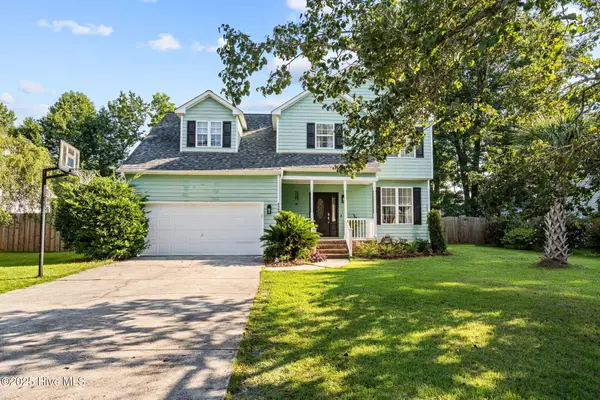 $442,000Active4 beds 3 baths2,109 sq. ft.
$442,000Active4 beds 3 baths2,109 sq. ft.4509 Pine Hollow Drive, Wilmington, NC 28412
MLS# 100526246Listed by: REDFIN CORPORATION - Open Sun, 2 to 5pmNew
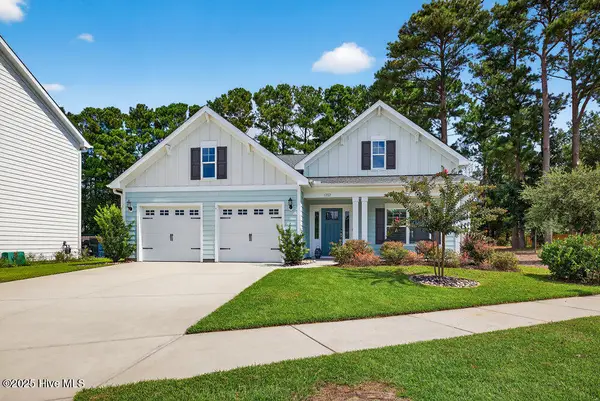 $540,000Active3 beds 2 baths2,071 sq. ft.
$540,000Active3 beds 2 baths2,071 sq. ft.1357 Lt Congleton Road, Wilmington, NC 28409
MLS# 100526251Listed by: INTRACOASTAL REALTY CORP - New
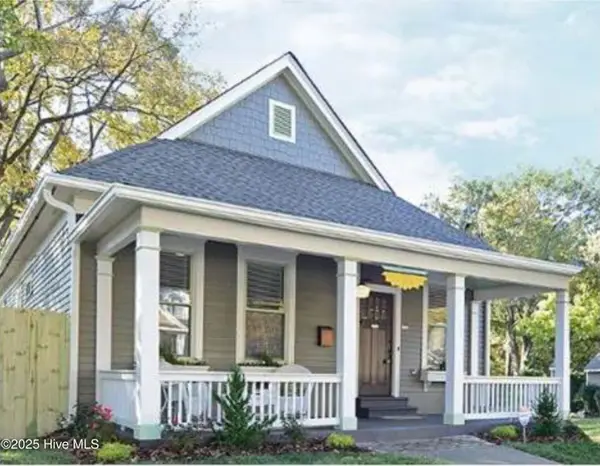 $489,000Active2 beds 2 baths1,470 sq. ft.
$489,000Active2 beds 2 baths1,470 sq. ft.313 Anderson Street, Wilmington, NC 28401
MLS# 100526254Listed by: INTRACOASTAL REALTY CORP

